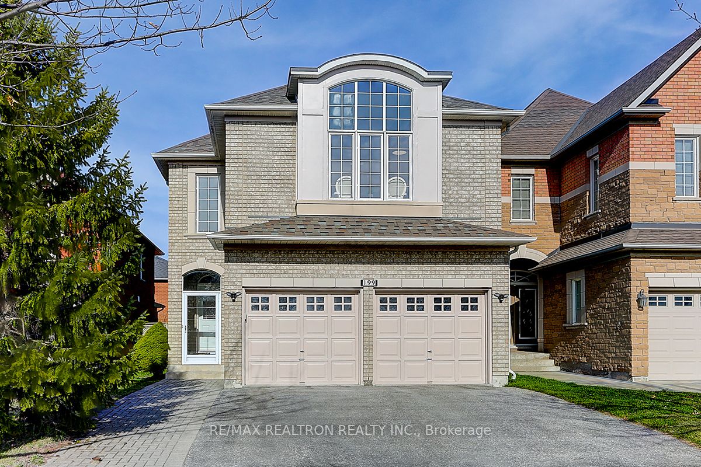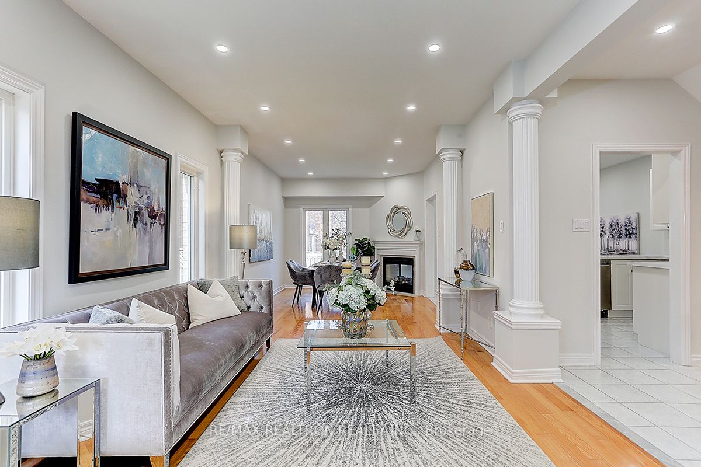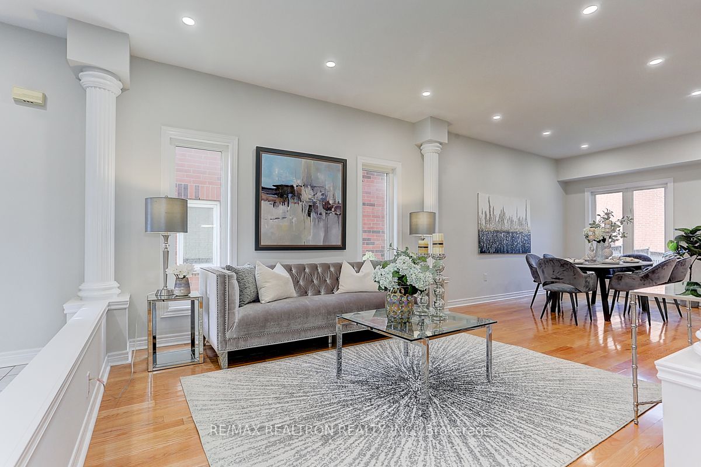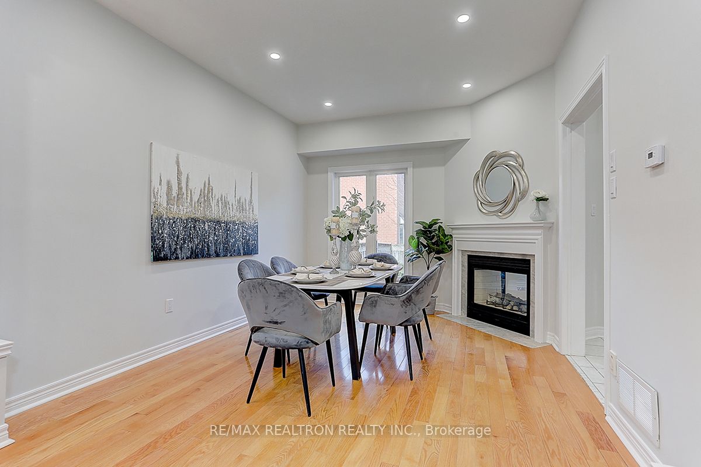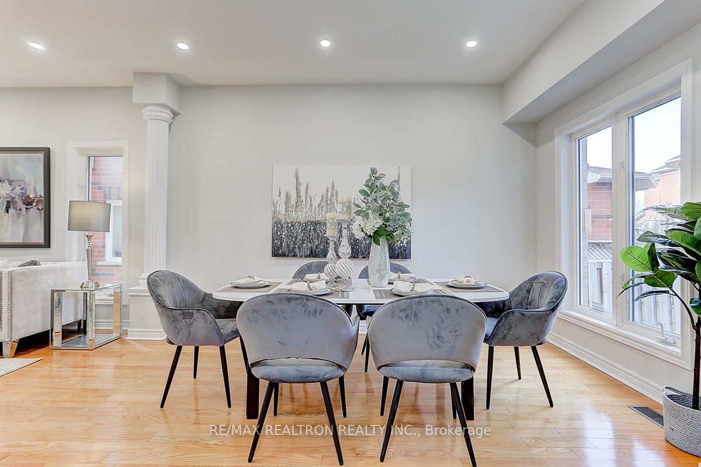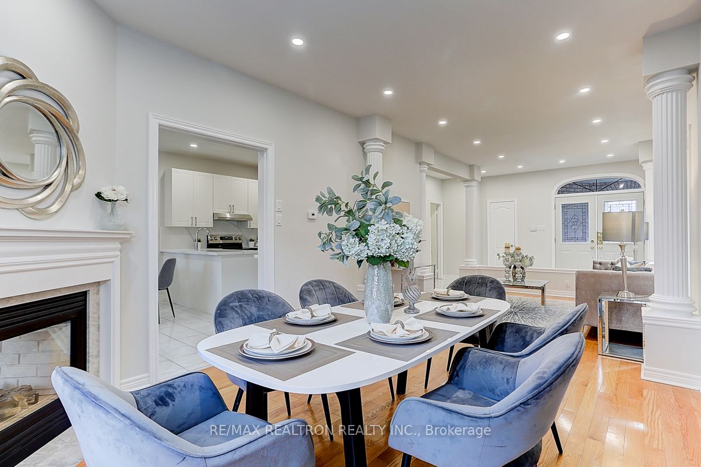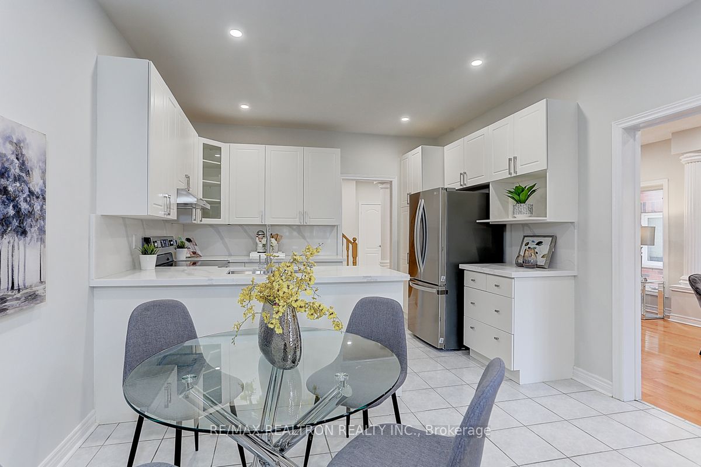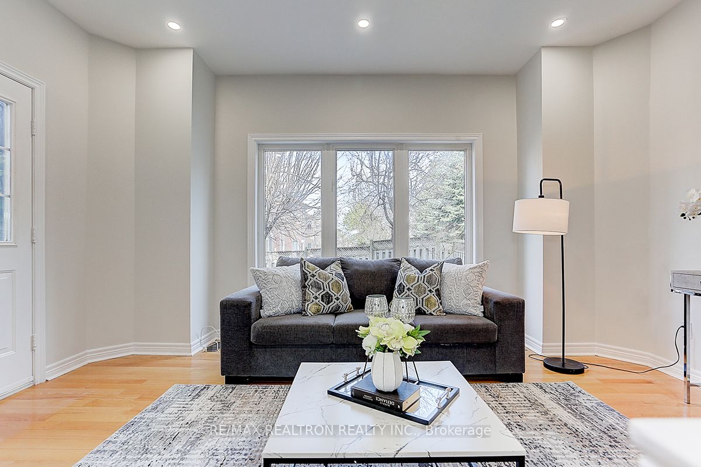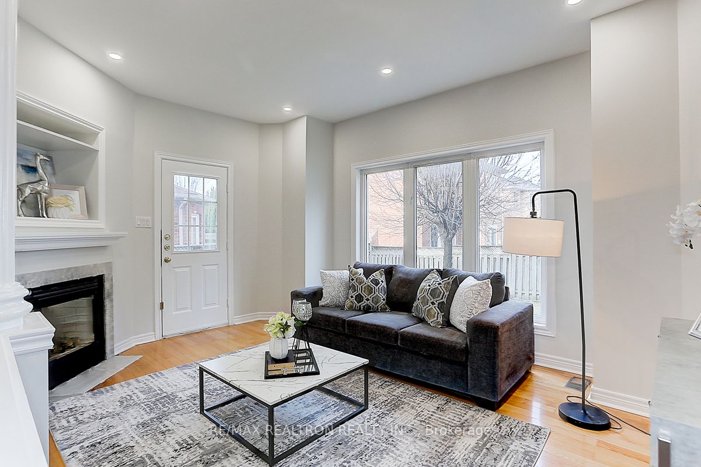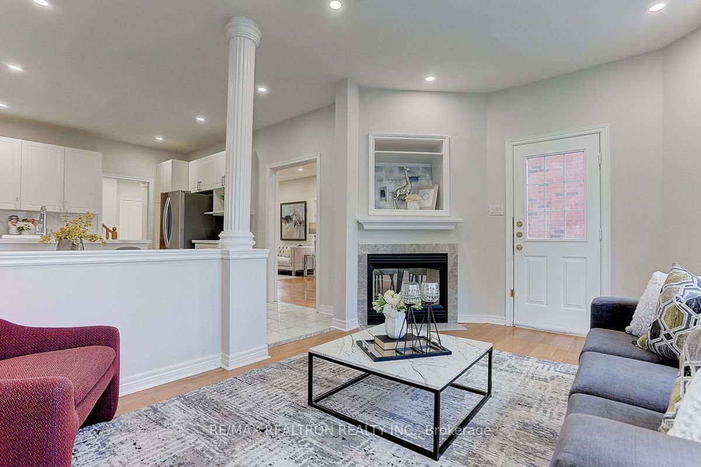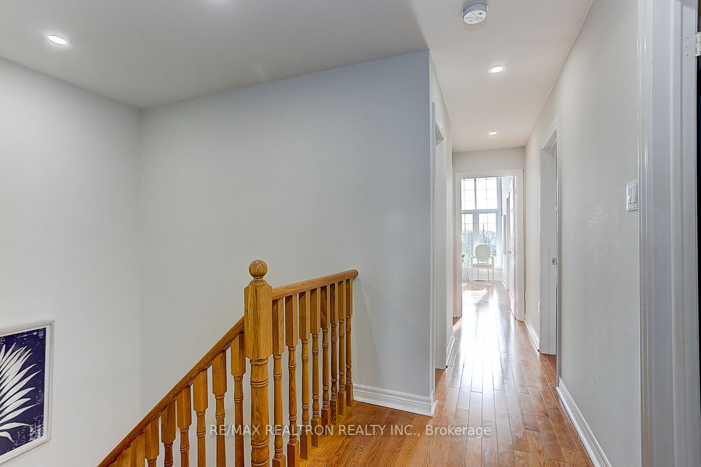$1,850,000
Available - For Sale
Listing ID: N8243656
199 Frank Endean Rd , Richmond Hill, L4S 1S4, Ontario
| Positioned in front of the serene Redstone Park and nestled within a top-rated school zone, this4-bedroom, 4-bathroom home features a double garage and is just steps from Bayview Secondary School and Richmond Rose Public School. Recently updated in 2024, the residence boasts a modern kitchen with new quartz countertops, stylish backsplash, and contemporary cabinets. The ground floor is enhanced with new pot lights, 9-foot ceilings, and an updated powder room, freshly painted to create a welcoming atmosphere throughout the house. Facing a delightful park that offers play areas, soccer fields, and a basketball court right at your doorstep, and situated away from typical school pick-up congestion, this home merges the tranquility of park side living with the convenience of proximity to top-tier educational facilities, making it an exceptional choice in a vibrant community. |
| Extras: Separate entrance via garage to a full-size basement. Brand new S/S Fridge(2024), S/S Stove(2024),Dishwasher(2024), Range Hood (2024), Dryers (2024) & Washer(2023), Furnace (2023), Air Conditioning(2023), GDO, All Elf & Windows blinds. |
| Price | $1,850,000 |
| Taxes: | $6569.00 |
| Address: | 199 Frank Endean Rd , Richmond Hill, L4S 1S4, Ontario |
| Lot Size: | 31.50 x 110.00 (Feet) |
| Directions/Cross Streets: | Bayview/Major Mackenzie |
| Rooms: | 9 |
| Bedrooms: | 4 |
| Bedrooms +: | |
| Kitchens: | 1 |
| Family Room: | Y |
| Basement: | Full |
| Property Type: | Detached |
| Style: | 2-Storey |
| Exterior: | Brick |
| Garage Type: | Built-In |
| (Parking/)Drive: | Pvt Double |
| Drive Parking Spaces: | 3 |
| Pool: | None |
| Property Features: | Fenced Yard, Park, Place Of Worship, Public Transit, Rec Centre, School |
| Fireplace/Stove: | Y |
| Heat Source: | Gas |
| Heat Type: | Forced Air |
| Central Air Conditioning: | Central Air |
| Sewers: | Sewers |
| Water: | Municipal |
$
%
Years
This calculator is for demonstration purposes only. Always consult a professional
financial advisor before making personal financial decisions.
| Although the information displayed is believed to be accurate, no warranties or representations are made of any kind. |
| RE/MAX REALTRON REALTY INC. |
|
|

Nikki Shahebrahim
Broker
Dir:
647-830-7200
Bus:
905-597-0800
Fax:
905-597-0868
| Virtual Tour | Book Showing | Email a Friend |
Jump To:
At a Glance:
| Type: | Freehold - Detached |
| Area: | York |
| Municipality: | Richmond Hill |
| Neighbourhood: | Rouge Woods |
| Style: | 2-Storey |
| Lot Size: | 31.50 x 110.00(Feet) |
| Tax: | $6,569 |
| Beds: | 4 |
| Baths: | 4 |
| Fireplace: | Y |
| Pool: | None |
Locatin Map:
Payment Calculator:

