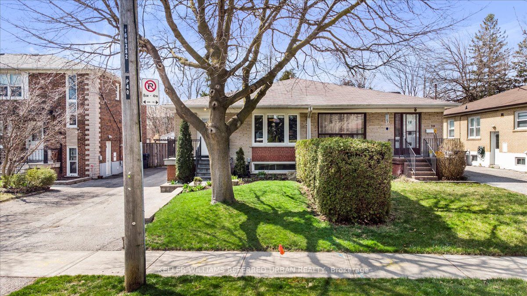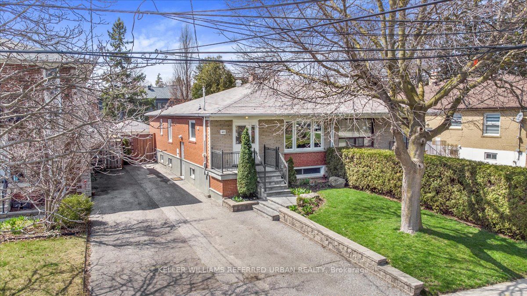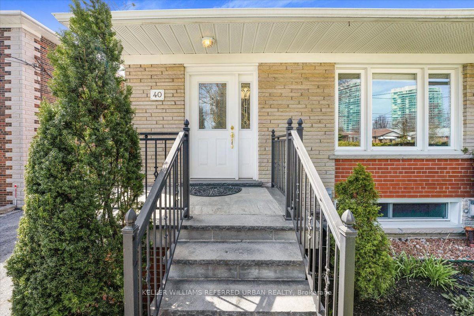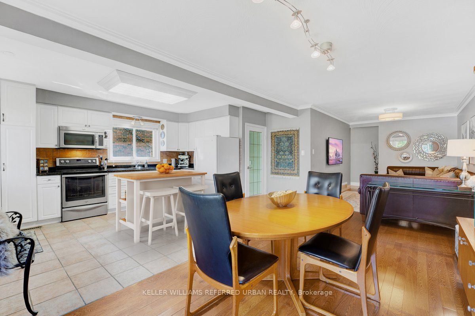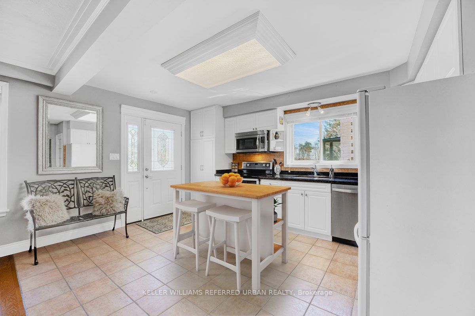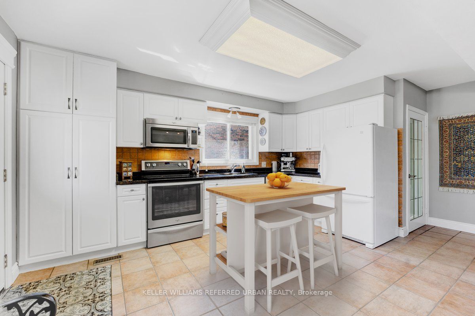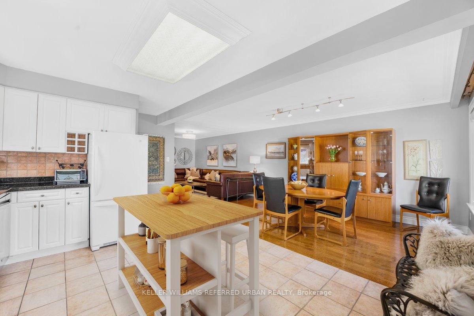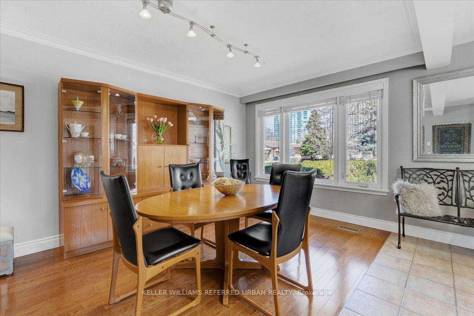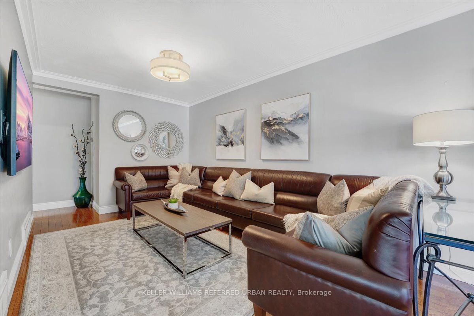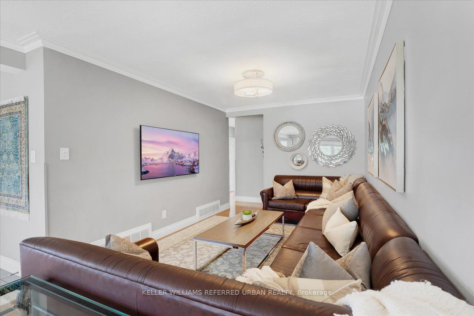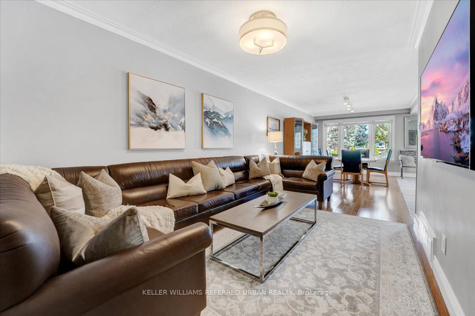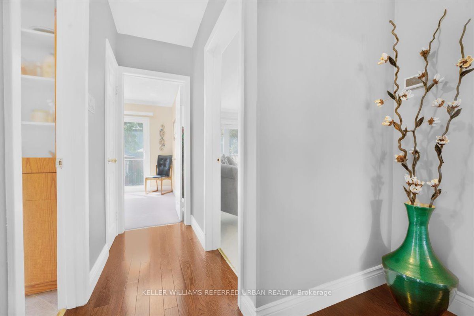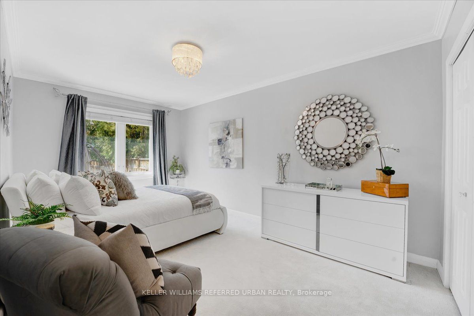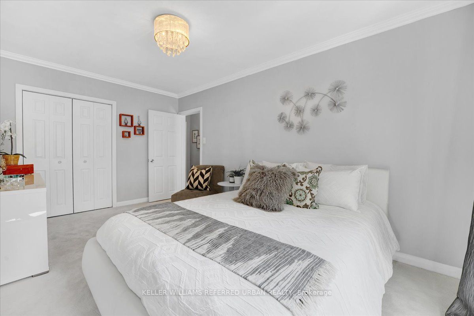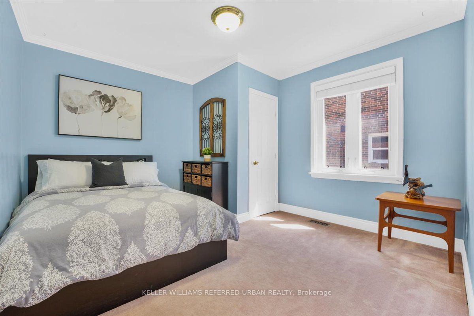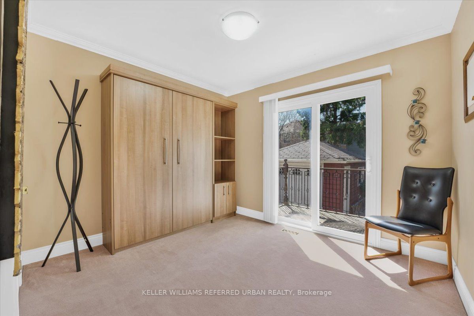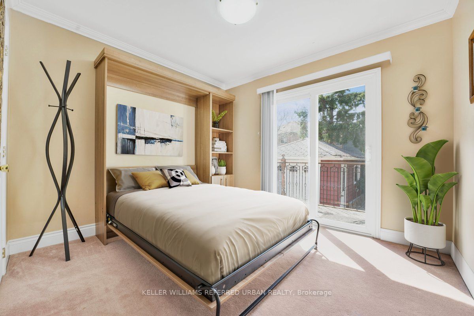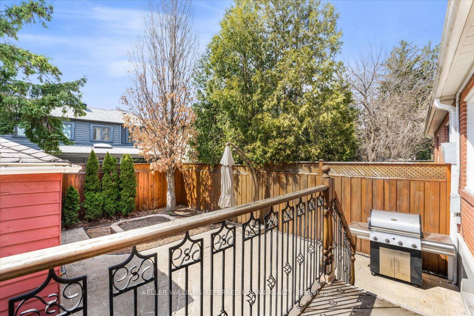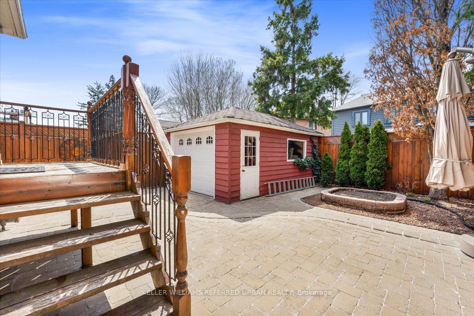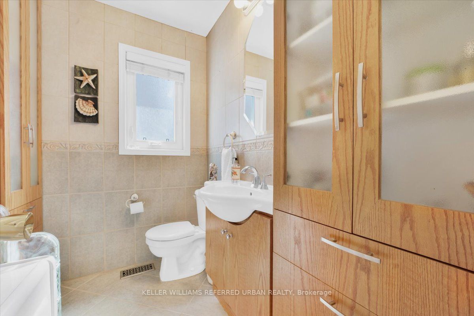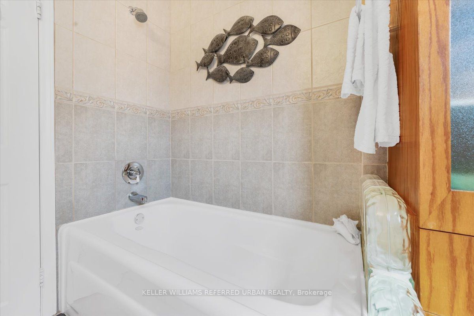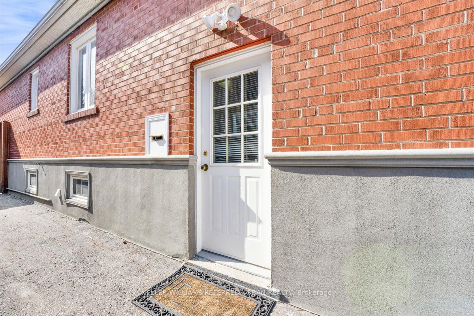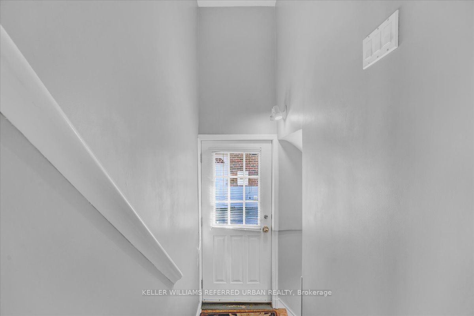$1,438,000
Available - For Sale
Listing ID: C8225074
40 Linelle St , Toronto, M2N 2J3, Ontario
| Meticulously updated and cared for 3+ bedroom family home in rarely offered and highly sought after West Lansing. The best opportunity for growing families and downsizers in this terrific community is ready for you! Steps to subway, parks and more! Step right into a modern open floor plan. Renovated kitchen overlooks living areas. Move-in ready - bring your toothbrush and start unpacking!! Separate entrance to finished basement provides the potential for easy income with two-bedrooms and 3pc bath. Bright family room and loads of storage space/hobby space and tidy laundry w/ kitchenette - laundry can be modified to offer the full kitchen (gas hook up roughed in). Private backyard with detached garage! Peaceful setting just in time for the summer. A cheerful and loved-for home in a sought after family friendly community. Hikers/bikers will enjoy the miles of trails through the don west ravine system. Kids here attend Cameron PS, St Eds CS, and Prestige Private++. A short walk from Franklin Park and Gwendolen Park is perfect for after school and summer fun! |
| Extras: A/C 2021. Hot water heater 2014. Gas fitting also available for a stove to complete a kitchen in laundry room. |
| Price | $1,438,000 |
| Taxes: | $5130.31 |
| Address: | 40 Linelle St , Toronto, M2N 2J3, Ontario |
| Lot Size: | 30.50 x 120.20 (Feet) |
| Directions/Cross Streets: | Yonge/Sheppard |
| Rooms: | 6 |
| Rooms +: | 4 |
| Bedrooms: | 3 |
| Bedrooms +: | 2 |
| Kitchens: | 1 |
| Kitchens +: | 1 |
| Family Room: | N |
| Basement: | Finished, Sep Entrance |
| Property Type: | Semi-Detached |
| Style: | Bungalow-Raised |
| Exterior: | Brick |
| Garage Type: | Detached |
| (Parking/)Drive: | Private |
| Drive Parking Spaces: | 3 |
| Pool: | None |
| Fireplace/Stove: | Y |
| Heat Source: | Gas |
| Heat Type: | Forced Air |
| Central Air Conditioning: | Central Air |
| Laundry Level: | Lower |
| Sewers: | Sewers |
| Water: | Municipal |
$
%
Years
This calculator is for demonstration purposes only. Always consult a professional
financial advisor before making personal financial decisions.
| Although the information displayed is believed to be accurate, no warranties or representations are made of any kind. |
| KELLER WILLIAMS REFERRED URBAN REALTY |
|
|

Nikki Shahebrahim
Broker
Dir:
647-830-7200
Bus:
905-597-0800
Fax:
905-597-0868
| Virtual Tour | Book Showing | Email a Friend |
Jump To:
At a Glance:
| Type: | Freehold - Semi-Detached |
| Area: | Toronto |
| Municipality: | Toronto |
| Neighbourhood: | Lansing-Westgate |
| Style: | Bungalow-Raised |
| Lot Size: | 30.50 x 120.20(Feet) |
| Tax: | $5,130.31 |
| Beds: | 3+2 |
| Baths: | 2 |
| Fireplace: | Y |
| Pool: | None |
Locatin Map:
Payment Calculator:

