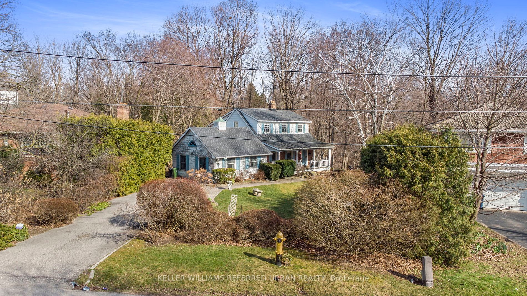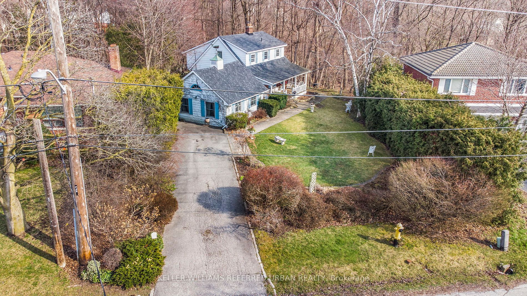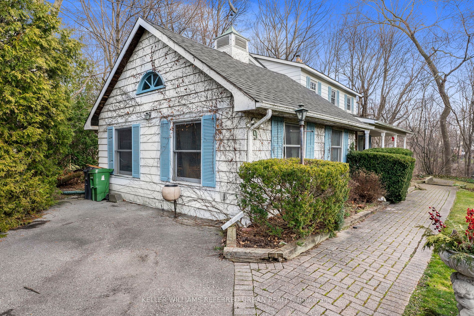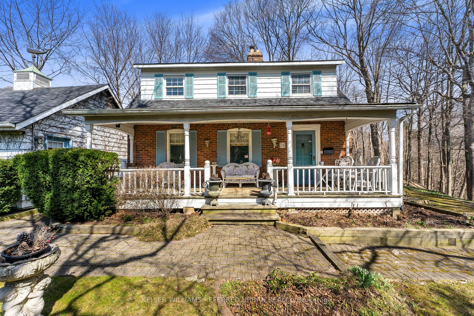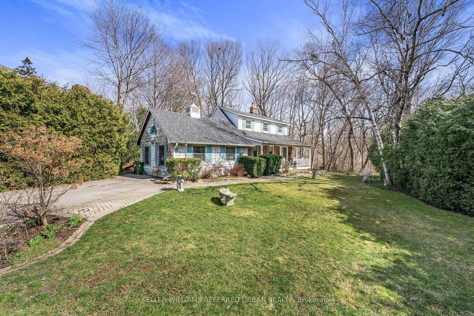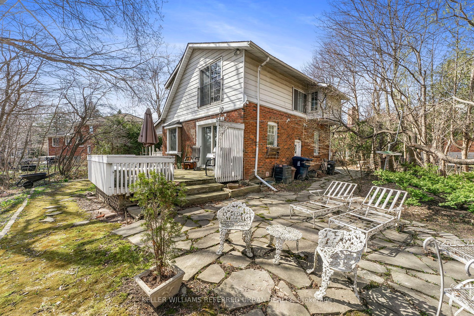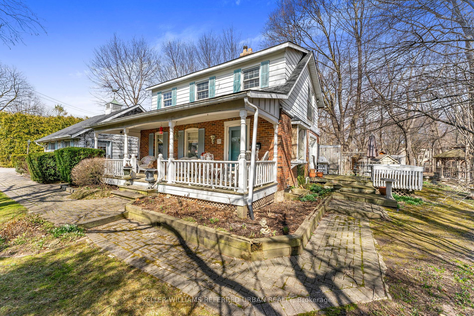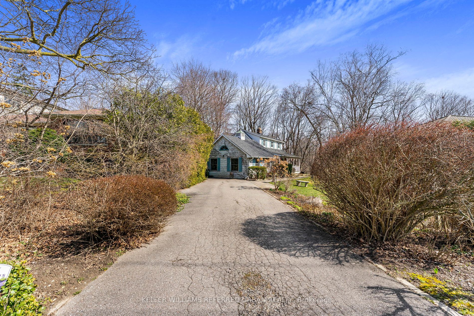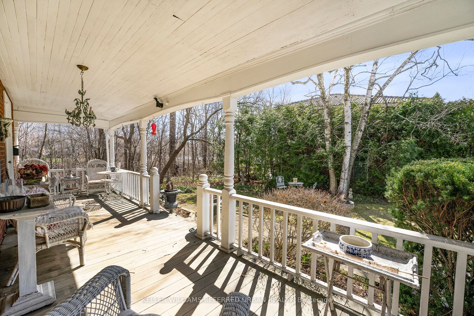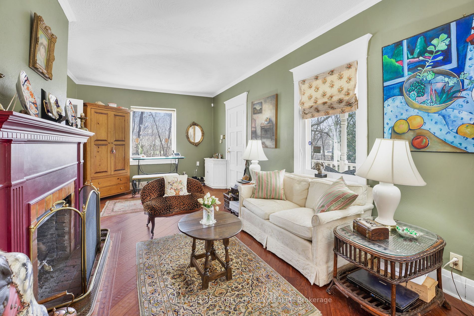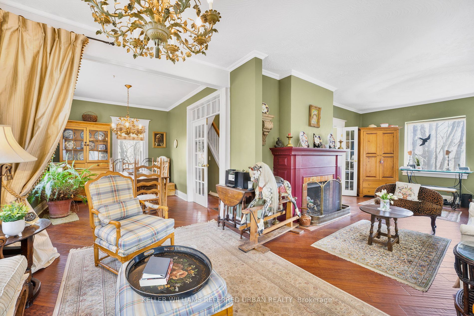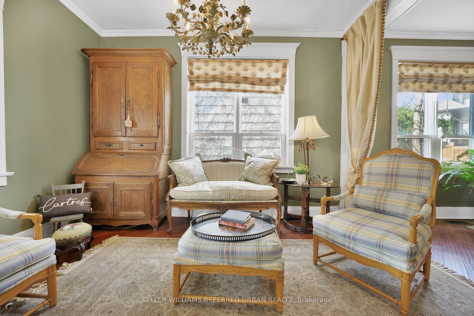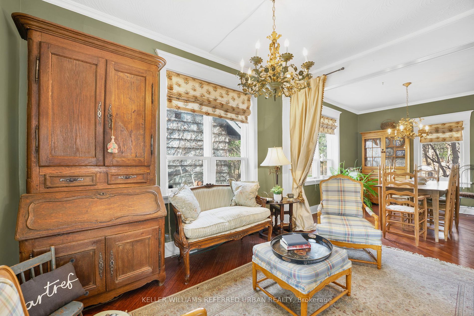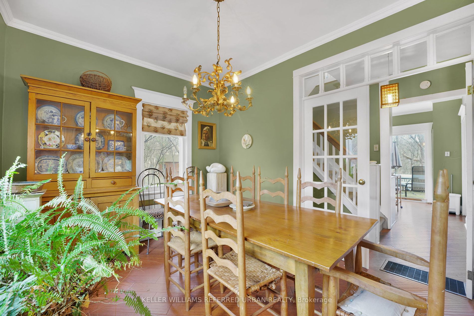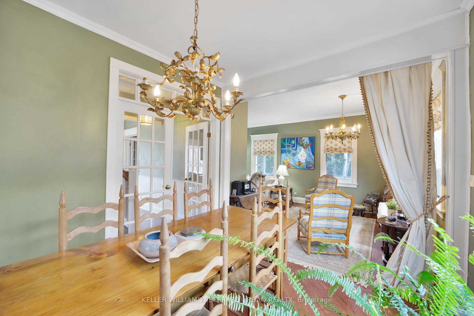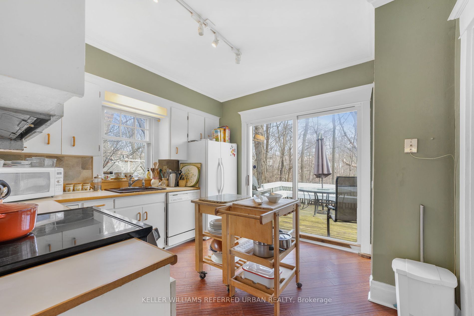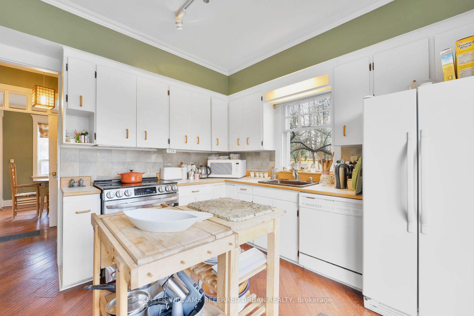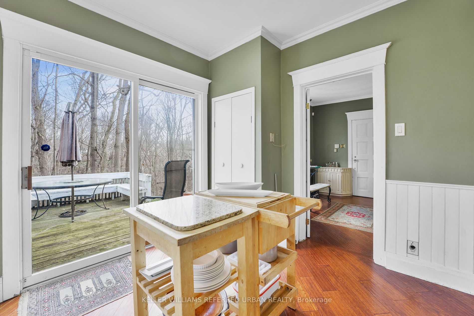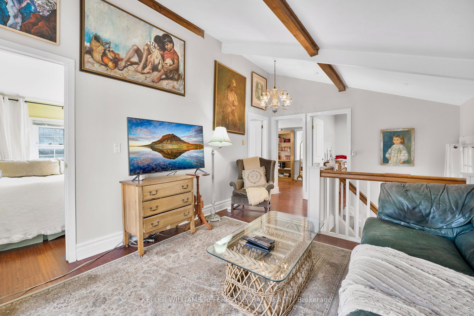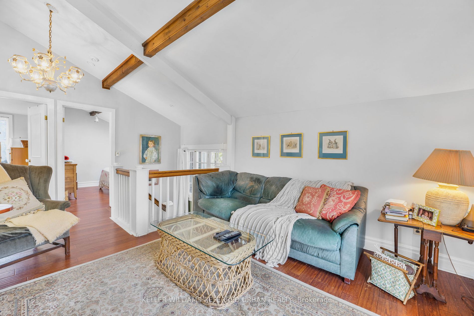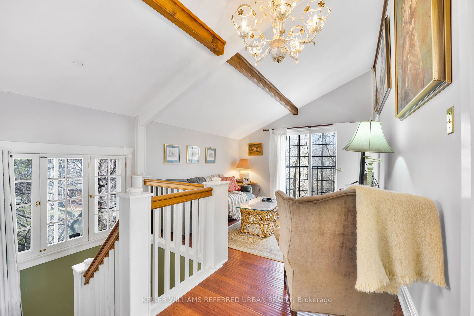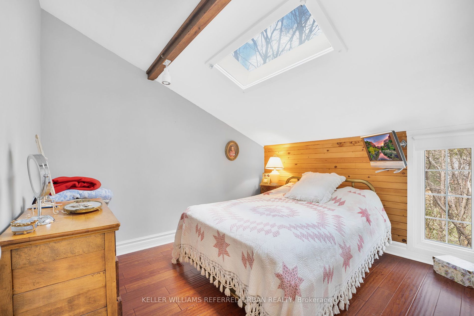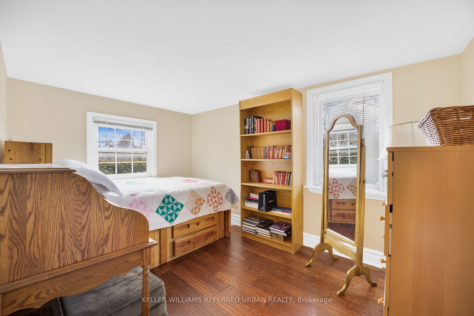$1,799,000
Available - For Sale
Listing ID: C8202526
39 Addington Ave , Toronto, M2N 2L1, Ontario
| Absolutely Magical - Almost 1/2 acre of Nature's Best in the heart of the city and the coveted Wentworth/Addington community at Yonge and Sheppard. A lovely spot for whatever you plan! Move in/renovate or design an extension. Easy to Live In and enjoy or Rent Out while you Plan your Dream Design on this ideal Ravine lot. This home can be renovated and/or extended; The existing home has high ceilings and is loaded with charm - take a moment on the front porch! Surprisingly large living area. The kitchen walks out to a private deck - a little farther to the left is the custom Gazebo and your private oasis. The 2nd floor boasts 3 bedrooms and an open family room. A separate 'Studio' with 3pc bathroom provides a super space for artists, writers, those who work from home++ . We've looked high and low and there is nothing else like this anywhere in the city! |
| Extras: Sprawling Ravine Lot. Separate Studio with 3pc and Attic Storage. Wood burning Fireplace. Hardwood floors. |
| Price | $1,799,000 |
| Taxes: | $8213.00 |
| Address: | 39 Addington Ave , Toronto, M2N 2L1, Ontario |
| Lot Size: | 63.25 x 258.30 (Feet) |
| Directions/Cross Streets: | Sheppard/Senlac/Addington |
| Rooms: | 7 |
| Rooms +: | 3 |
| Bedrooms: | 3 |
| Bedrooms +: | |
| Kitchens: | 1 |
| Family Room: | Y |
| Basement: | Full, Sep Entrance |
| Property Type: | Detached |
| Style: | 2-Storey |
| Exterior: | Alum Siding, Brick |
| Garage Type: | None |
| (Parking/)Drive: | Private |
| Drive Parking Spaces: | 3 |
| Pool: | None |
| Other Structures: | Garden Shed |
| Property Features: | Library, Park, Public Transit, Ravine, School, Wooded/Treed |
| Fireplace/Stove: | Y |
| Heat Source: | Gas |
| Heat Type: | Forced Air |
| Central Air Conditioning: | Central Air |
| Laundry Level: | Lower |
| Sewers: | Sewers |
| Water: | Municipal |
$
%
Years
This calculator is for demonstration purposes only. Always consult a professional
financial advisor before making personal financial decisions.
| Although the information displayed is believed to be accurate, no warranties or representations are made of any kind. |
| KELLER WILLIAMS REFERRED URBAN REALTY |
|
|

Nikki Shahebrahim
Broker
Dir:
647-830-7200
Bus:
905-597-0800
Fax:
905-597-0868
| Virtual Tour | Book Showing | Email a Friend |
Jump To:
At a Glance:
| Type: | Freehold - Detached |
| Area: | Toronto |
| Municipality: | Toronto |
| Neighbourhood: | Lansing-Westgate |
| Style: | 2-Storey |
| Lot Size: | 63.25 x 258.30(Feet) |
| Tax: | $8,213 |
| Beds: | 3 |
| Baths: | 2 |
| Fireplace: | Y |
| Pool: | None |
Locatin Map:
Payment Calculator:

