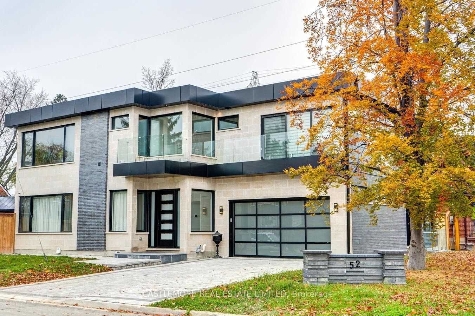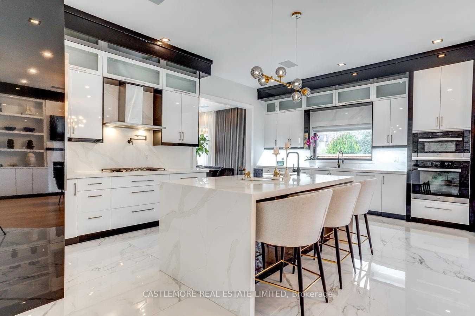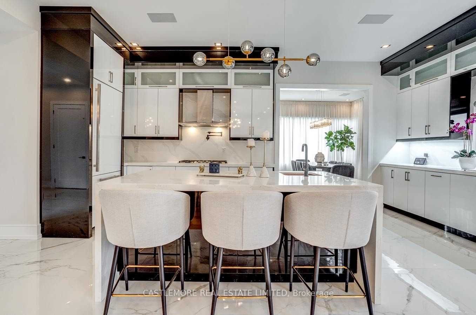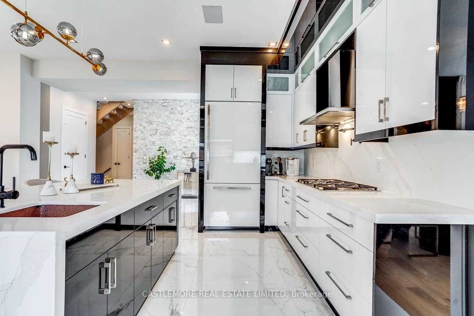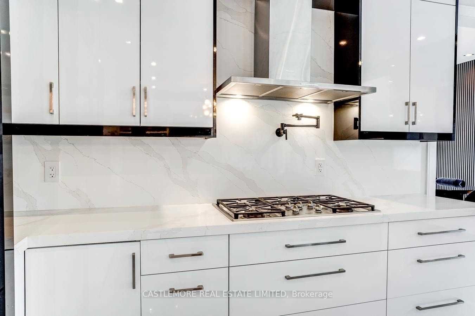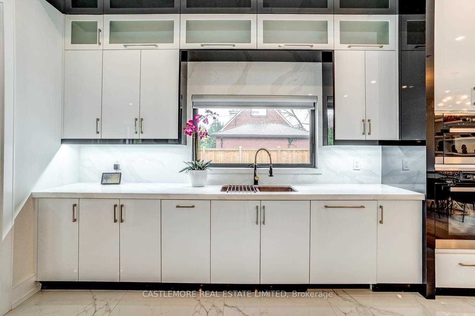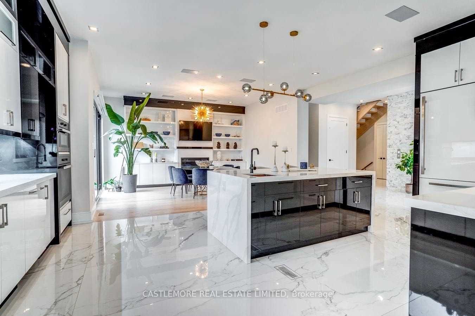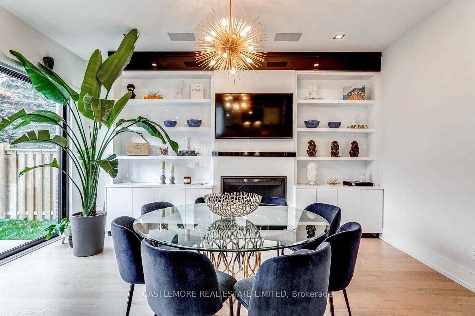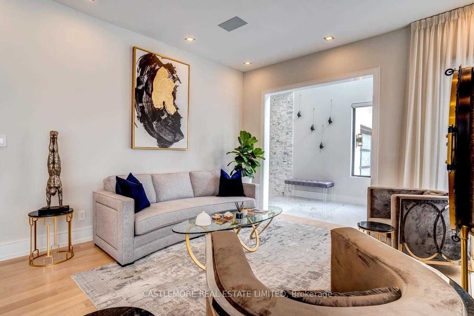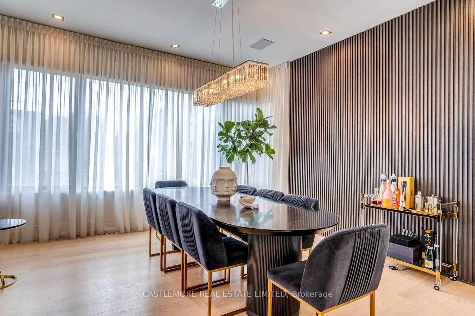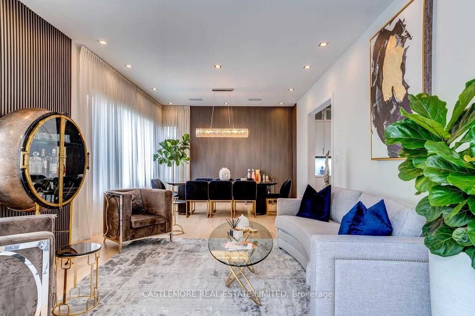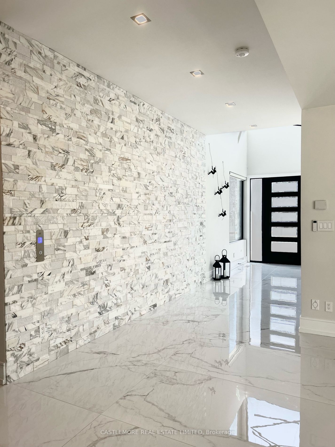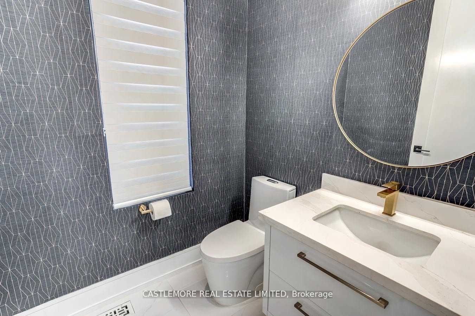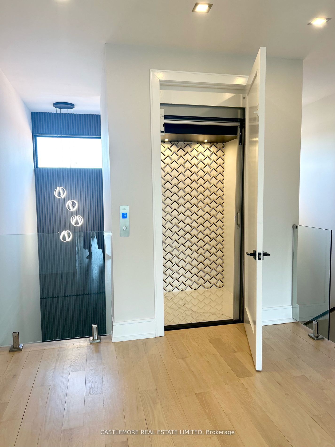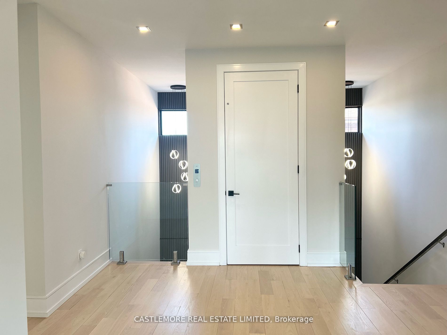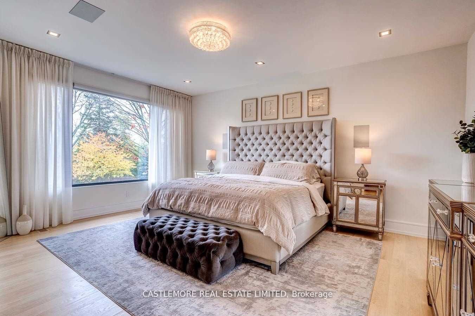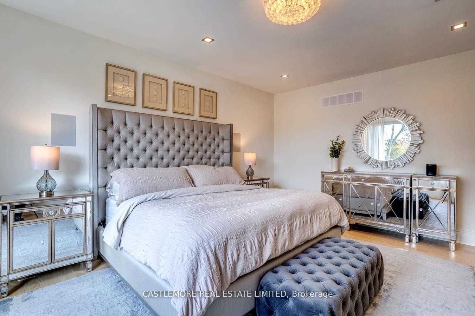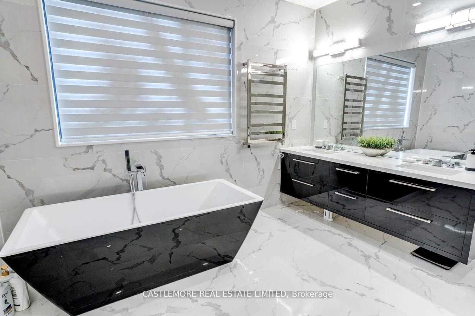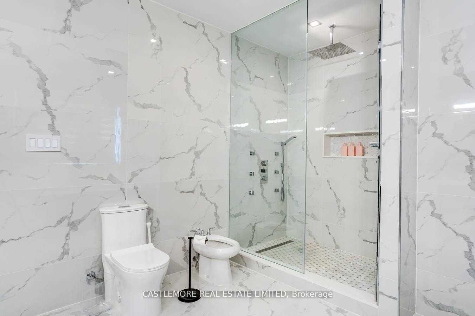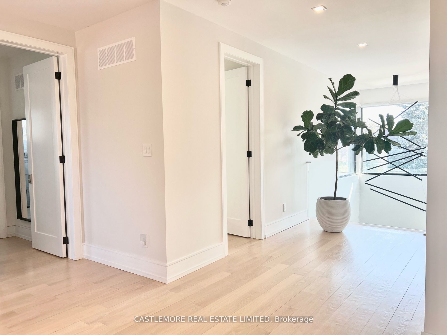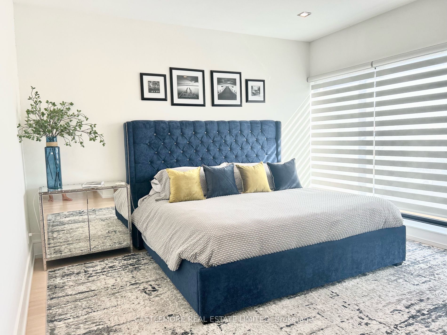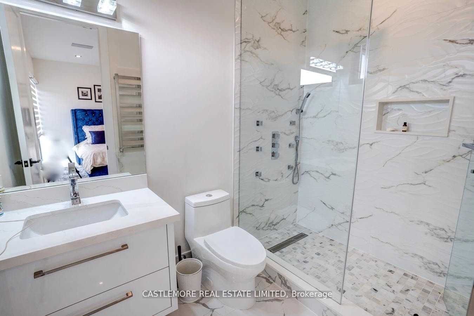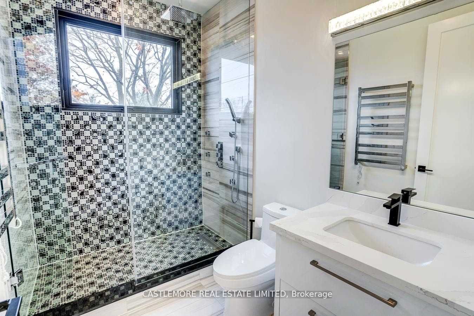$3,499,000
Available - For Sale
Listing ID: C8147380
52 Grantbrook St South , Toronto, M2R 2E9, Ontario
| Dare to compare,,! exquisite custom build home, offering luxury and elegance at its finest. Over 6000 of lavish,yet very practical living space.A true entertainers delight, providing ample spaces for a large family and guests.Each of the bedrooms has an ensuite bathroom,ensuring privacy and convenience for everyone,The heart of the home is an open concept kitchen,featuring top of the line miele appliances and a large centre island for gatherings. Indulge in the ultimate entertainment experience within the home theatre,and have a drink or two in the adjacent wet bar, a perfect place to unwind and socialize. A glass enclose gym is there for the fitness enthusiast. Marble and porcelain throughout the residence,and your private ELEVATOR for convenience and a sense of sophistication.This home is perfectly priced to reflex current market conditions,with a huge upside in years to come. |
| Extras: All existing miele appliances,all ELF, central air and vac.,home theatre equipment,garage door openers. |
| Price | $3,499,000 |
| Taxes: | $14464.00 |
| Address: | 52 Grantbrook St South , Toronto, M2R 2E9, Ontario |
| Lot Size: | 61.32 x 120.00 (Feet) |
| Directions/Cross Streets: | Drewry/Grantbrook |
| Rooms: | 10 |
| Rooms +: | 3 |
| Bedrooms: | 4 |
| Bedrooms +: | 1 |
| Kitchens: | 1 |
| Family Room: | Y |
| Basement: | Fin W/O, Finished |
| Property Type: | Detached |
| Style: | 2-Storey |
| Exterior: | Brick, Stucco/Plaster |
| Garage Type: | Built-In |
| (Parking/)Drive: | Pvt Double |
| Drive Parking Spaces: | 4 |
| Pool: | None |
| Approximatly Square Footage: | 3500-5000 |
| Fireplace/Stove: | Y |
| Heat Source: | Gas |
| Heat Type: | Forced Air |
| Central Air Conditioning: | Central Air |
| Laundry Level: | Upper |
| Elevator Lift: | Y |
| Sewers: | Sewers |
| Water: | Municipal |
$
%
Years
This calculator is for demonstration purposes only. Always consult a professional
financial advisor before making personal financial decisions.
| Although the information displayed is believed to be accurate, no warranties or representations are made of any kind. |
| CASTLEMORE REAL ESTATE LIMITED |
|
|

Nikki Shahebrahim
Broker
Dir:
647-830-7200
Bus:
905-597-0800
Fax:
905-597-0868
| Book Showing | Email a Friend |
Jump To:
At a Glance:
| Type: | Freehold - Detached |
| Area: | Toronto |
| Municipality: | Toronto |
| Neighbourhood: | Newtonbrook West |
| Style: | 2-Storey |
| Lot Size: | 61.32 x 120.00(Feet) |
| Tax: | $14,464 |
| Beds: | 4+1 |
| Baths: | 5 |
| Fireplace: | Y |
| Pool: | None |
Locatin Map:
Payment Calculator:

