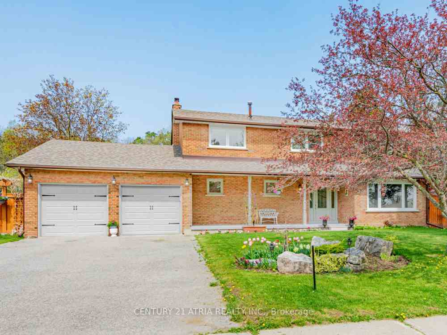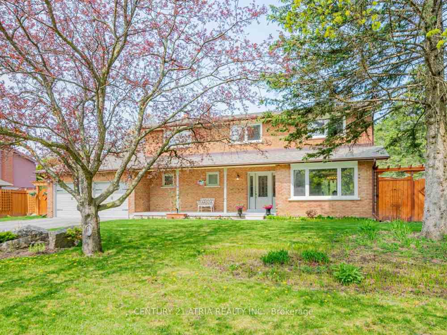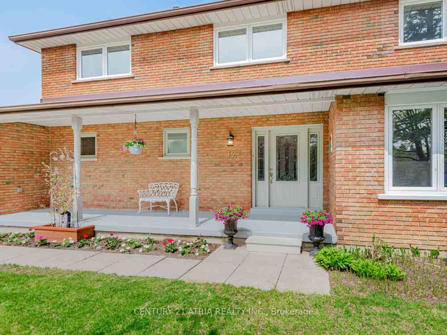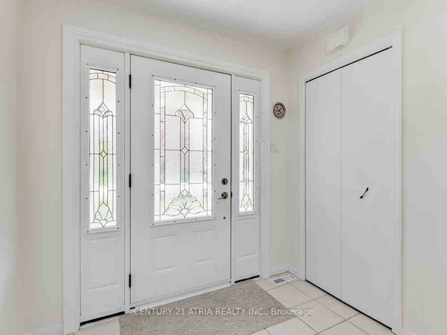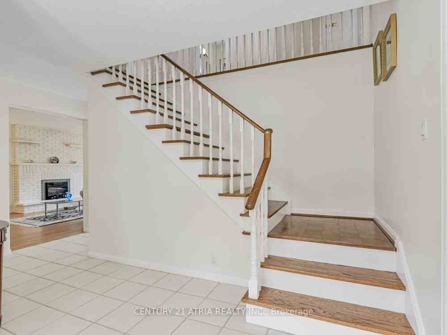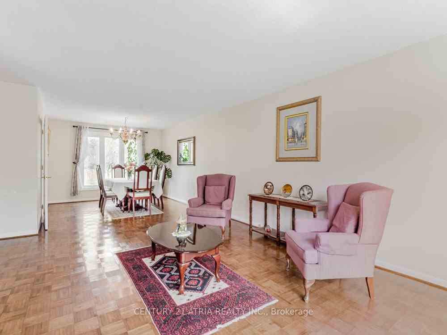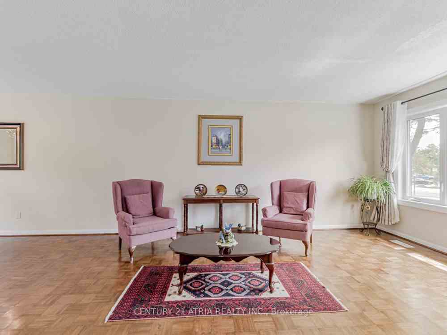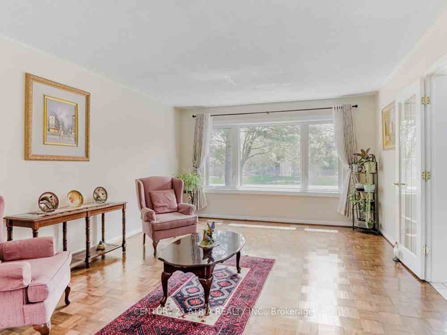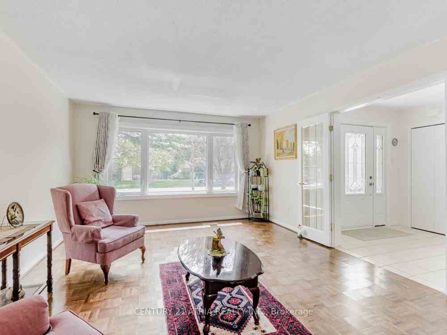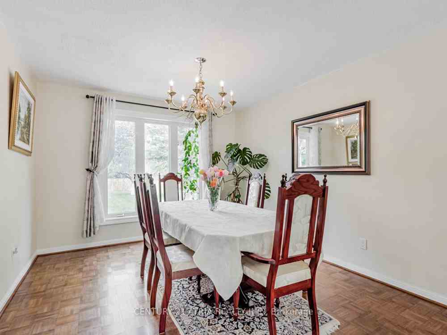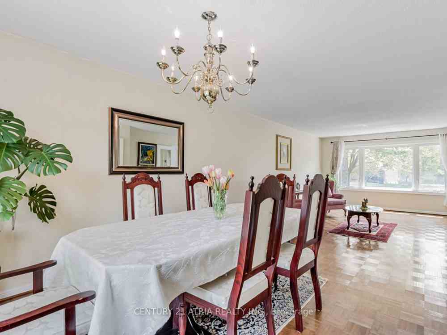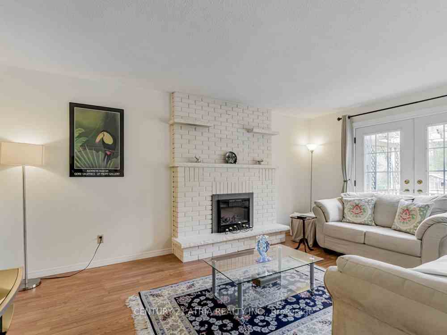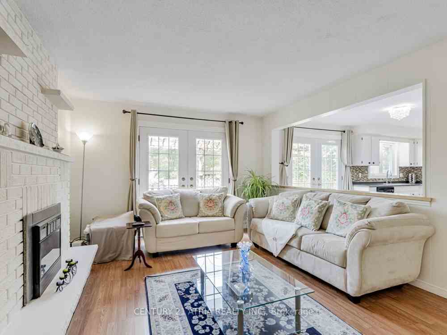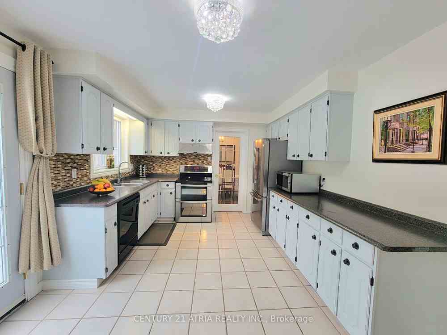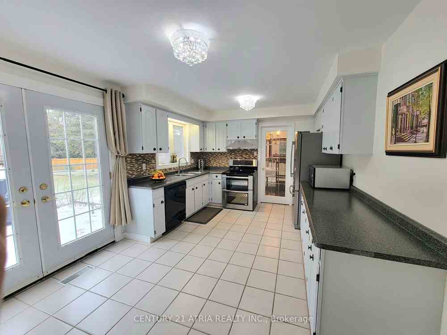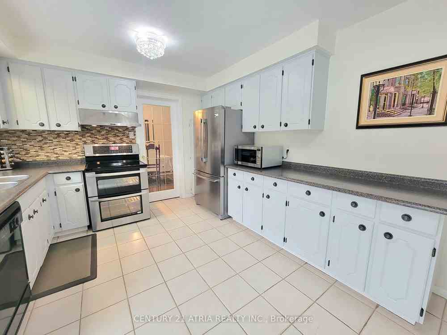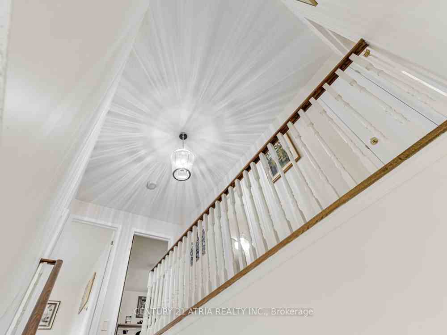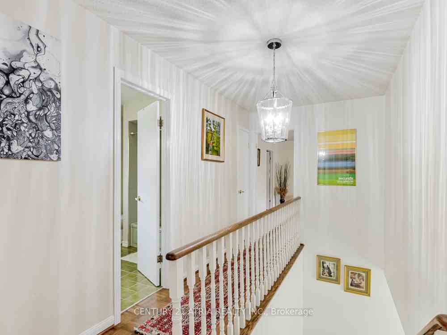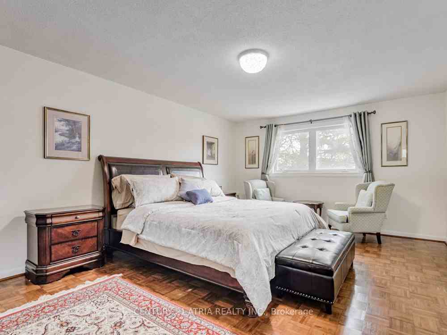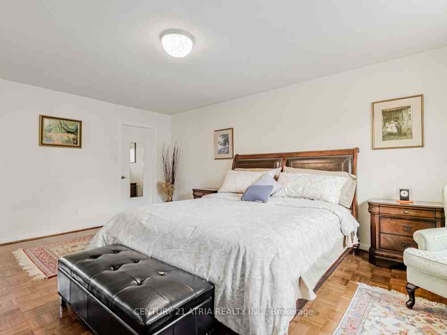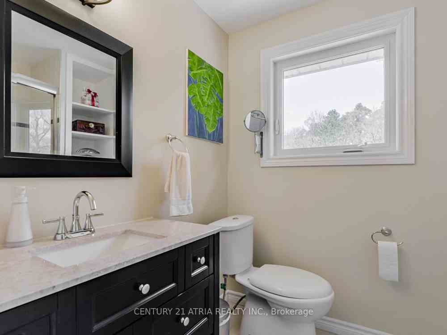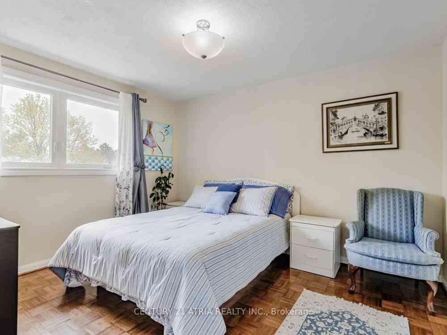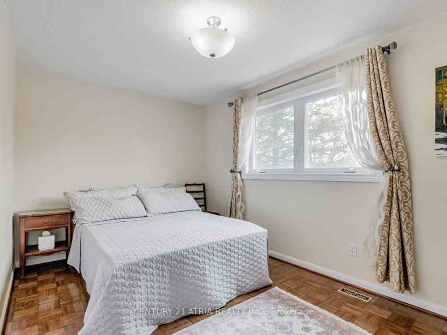$2,199,000
Available - For Sale
Listing ID: N8106530
12 Blackforest Dr , Richmond Hill, L4E 2P6, Ontario
| BACK to TRAIL & PARK! Welcome to the epitome of refined luxury living ! Elegant 2-Storey model home nestled on a premium 84' X 215' lot in prestigious Beaufort Hills Park area! Surrounded by parks, trails & multi-million-dollar homes! Practical layout including Eat-in breakfast Kitchen overlooks oasis backyard, large dining & living & family room with abundance of natural light, newer windows, newer roof, new light fixtures, 200 Sqft. Addition at the back of the garage, deck with pergola, concrete patio, garden shed, front porch, cold room (84 Sqft.), large driveway (6 cars). Partially finished Basement (insulated + drywall + electrical done + baseboards/trims/doors/painting done + one bedroom). Huge private flat backyard with no major tree. Close to Yonge public Transit, Go Train, Hwy 404, shopping (No Frills, Food Basics, more!), Top schools, many parks & trails! Ideal for quality living and visionary Investors. |
| Extras: S/S Fridge, S/S Stove, S/S Hood, Dishwasher, Washer & Dryer, All Window Coverings, All Light Fixtures, 2 Garage Door Remotes, Central Vac W/ Accessories. |
| Price | $2,199,000 |
| Taxes: | $7108.80 |
| Address: | 12 Blackforest Dr , Richmond Hill, L4E 2P6, Ontario |
| Lot Size: | 83.85 x 215.18 (Feet) |
| Directions/Cross Streets: | Yonge & Bloomington |
| Rooms: | 9 |
| Rooms +: | 1 |
| Bedrooms: | 4 |
| Bedrooms +: | 1 |
| Kitchens: | 1 |
| Family Room: | Y |
| Basement: | Part Fin |
| Approximatly Age: | 31-50 |
| Property Type: | Detached |
| Style: | 2-Storey |
| Exterior: | Brick |
| Garage Type: | Attached |
| (Parking/)Drive: | Private |
| Drive Parking Spaces: | 6 |
| Pool: | None |
| Other Structures: | Garden Shed, Workshop |
| Approximatly Age: | 31-50 |
| Property Features: | Park, Public Transit, Ravine, School |
| Fireplace/Stove: | Y |
| Heat Source: | Gas |
| Heat Type: | Forced Air |
| Central Air Conditioning: | Central Air |
| Sewers: | Sewers |
| Water: | Municipal |
$
%
Years
This calculator is for demonstration purposes only. Always consult a professional
financial advisor before making personal financial decisions.
| Although the information displayed is believed to be accurate, no warranties or representations are made of any kind. |
| CENTURY 21 ATRIA REALTY INC. |
|
|

Nikki Shahebrahim
Broker
Dir:
647-830-7200
Bus:
905-597-0800
Fax:
905-597-0868
| Virtual Tour | Book Showing | Email a Friend |
Jump To:
At a Glance:
| Type: | Freehold - Detached |
| Area: | York |
| Municipality: | Richmond Hill |
| Neighbourhood: | Oak Ridges |
| Style: | 2-Storey |
| Lot Size: | 83.85 x 215.18(Feet) |
| Approximate Age: | 31-50 |
| Tax: | $7,108.8 |
| Beds: | 4+1 |
| Baths: | 3 |
| Fireplace: | Y |
| Pool: | None |
Locatin Map:
Payment Calculator:

