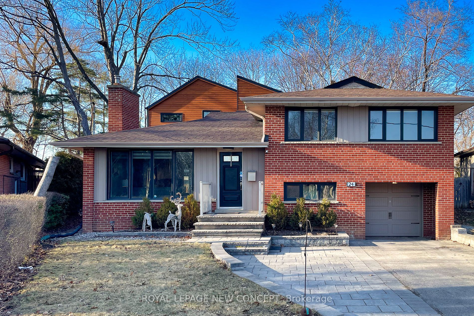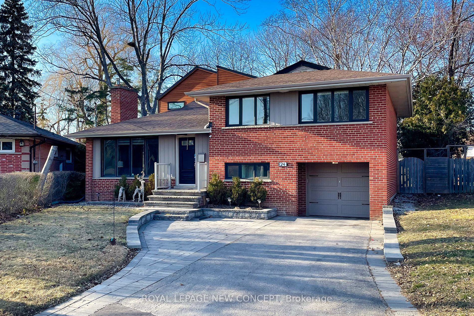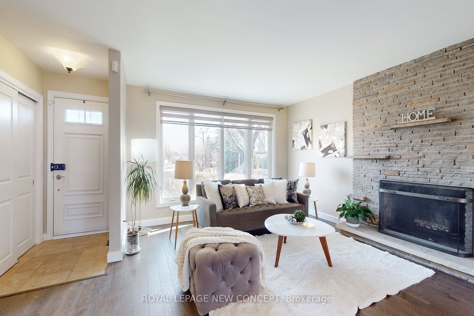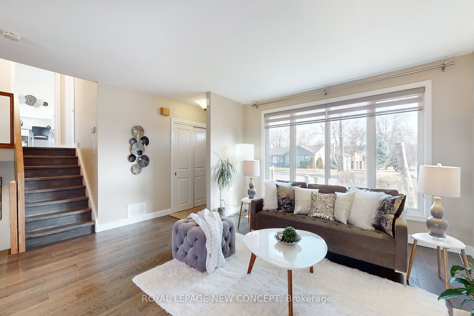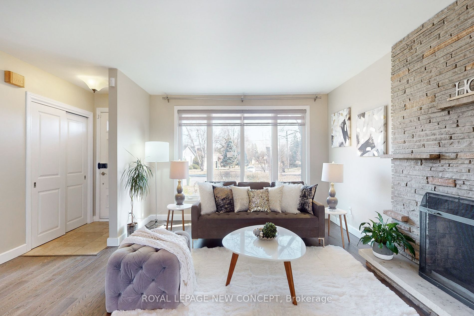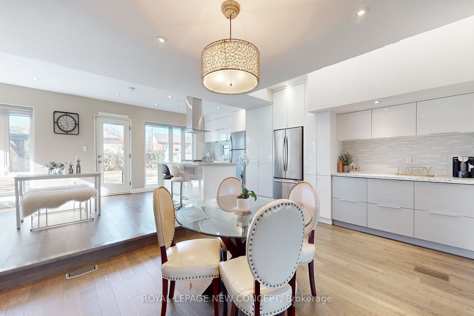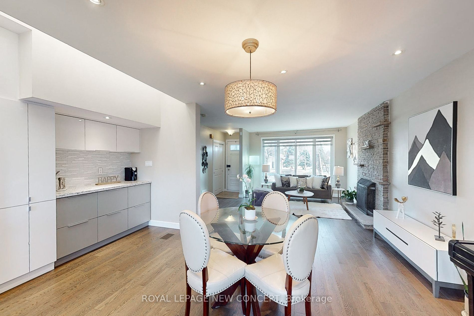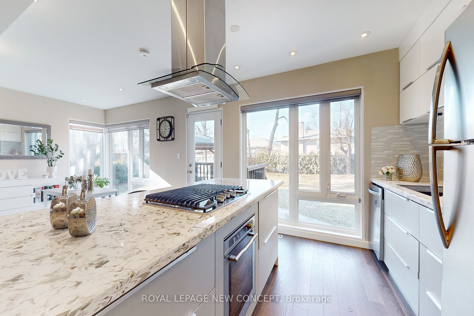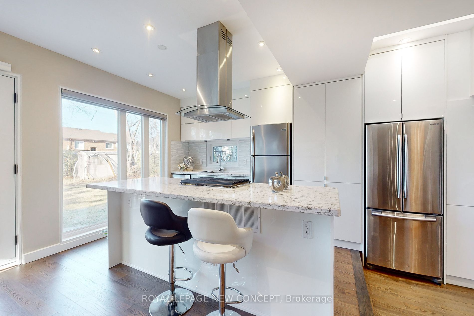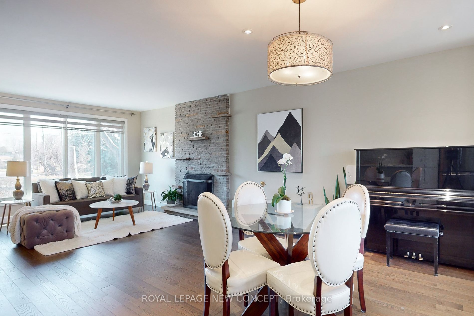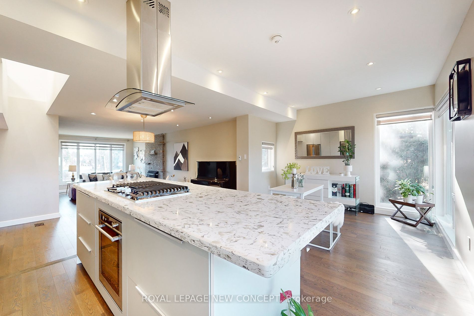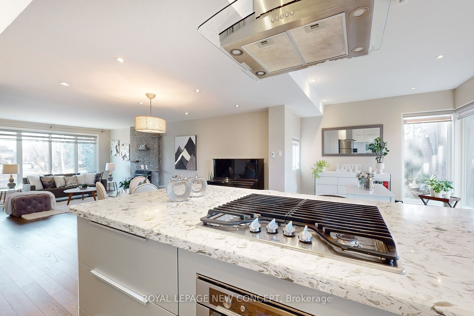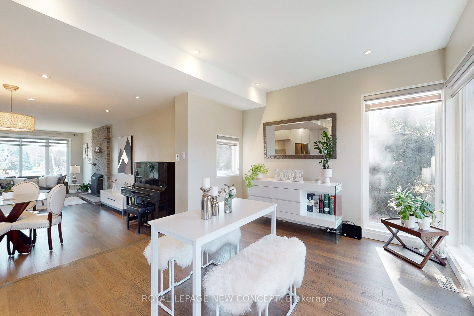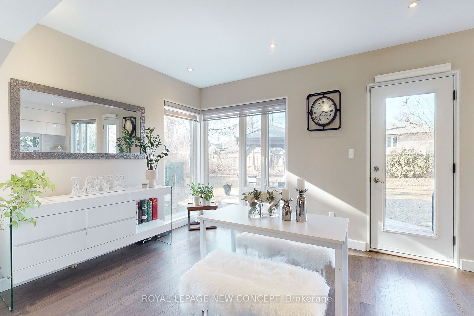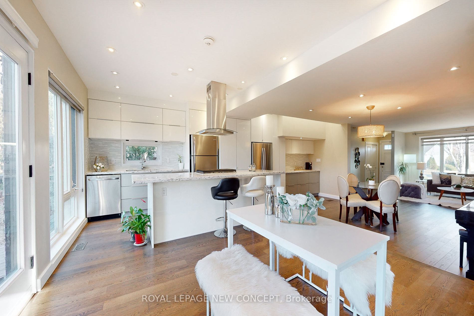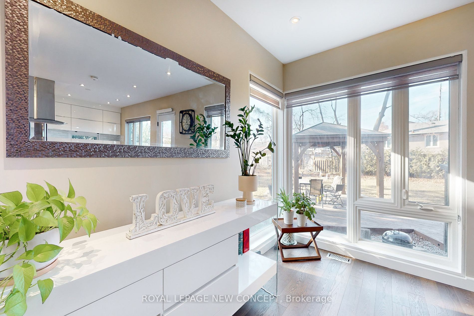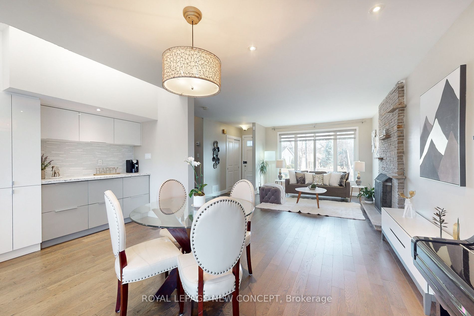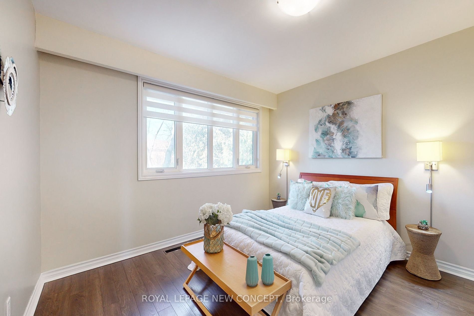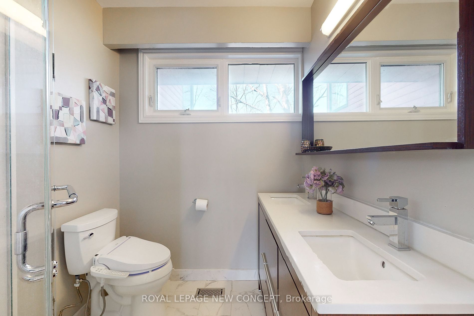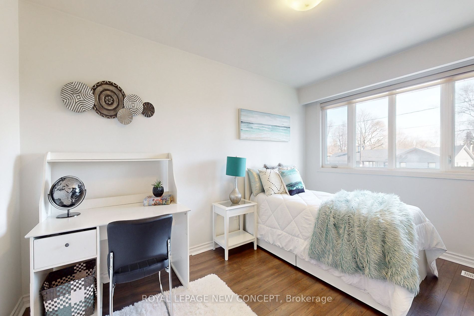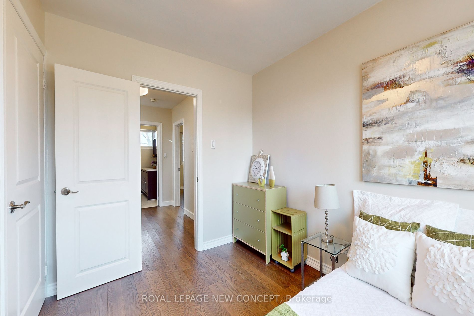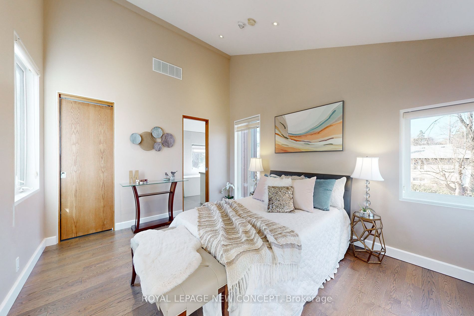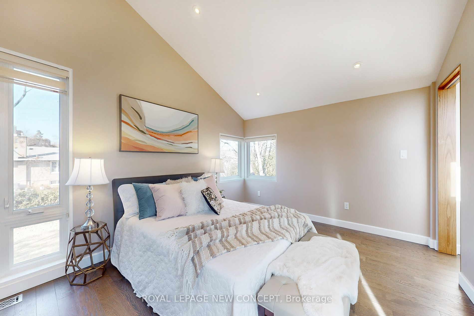$1,990,000
Available - For Sale
Listing ID: C8103330
24 Fleetwell Crt , Toronto, M2R 1L3, Ontario
| OPEN HOUSE 2-4pm tomorrow Saturday, April 27th, 2024. COME&SEE*FULLY RENOVATED 2016!!Amazing Immaculate House On Huge Premium Pie Shaped Lot&quiet street!! more than 3,600 SQF living space**4 level Side Split lovely home!Great Location.Close to Good Schools&Shopping.List Od Extras & Upgrades . All done In 2015."New Built(Almost 1,000 sqf)->Extended Kitchen&Basement&Master Bedroom and ensuite,and Hardwood Floors and Stairs"!!Jacuzzi,Quartz Centre Island(Kitchen),Shed,Pot Lights,Main Floor Open Concept,Universal Chandelier,Master Bedroom w/pot lights high ceilings and big walk-in closet,Mudroom w/side entrance,powder room and big office room,Maytag Washer/Kenmore Dryer/Finished basement w/8 ft ceiling,two closets ,pot lights!45ft*176ft*37ft*141ft*75ft lot** Chanced/Build for Detached Additional Dwelling Unit (ADU)*PLAN OF SUBDIVISION ATTACHED*SURVEY ATTACHED |
| Extras: Appliances: S/S Samsung Fridge,whirlpool Gas Stove, Whirlpool Oven,Washer & Dryer, L/G Dishwasher, All Elfs, Dishwasher, Window Coverings, Hot Tub, Cac(2),Furnaces(2),Gazebo,Door Lock(Milie Mi-360S),Centre Island,lots of pantry |
| Price | $1,990,000 |
| Taxes: | $8954.72 |
| Address: | 24 Fleetwell Crt , Toronto, M2R 1L3, Ontario |
| Lot Size: | 37.44 x 176.38 (Feet) |
| Acreage: | < .50 |
| Directions/Cross Streets: | Finch / Bathurst (Se) |
| Rooms: | 9 |
| Rooms +: | 1 |
| Bedrooms: | 4 |
| Bedrooms +: | 1 |
| Kitchens: | 1 |
| Family Room: | Y |
| Basement: | Finished |
| Property Type: | Detached |
| Style: | Sidesplit 4 |
| Exterior: | Brick |
| Garage Type: | Attached |
| (Parking/)Drive: | Private |
| Drive Parking Spaces: | 3 |
| Pool: | None |
| Approximatly Square Footage: | 2500-3000 |
| Property Features: | Fenced Yard, Library, Place Of Worship, Rec Centre, School |
| Fireplace/Stove: | Y |
| Heat Source: | Gas |
| Heat Type: | Forced Air |
| Central Air Conditioning: | Central Air |
| Laundry Level: | Lower |
| Sewers: | Sewers |
| Water: | Municipal |
$
%
Years
This calculator is for demonstration purposes only. Always consult a professional
financial advisor before making personal financial decisions.
| Although the information displayed is believed to be accurate, no warranties or representations are made of any kind. |
| ROYAL LEPAGE NEW CONCEPT |
|
|

Nikki Shahebrahim
Broker
Dir:
647-830-7200
Bus:
905-597-0800
Fax:
905-597-0868
| Virtual Tour | Book Showing | Email a Friend |
Jump To:
At a Glance:
| Type: | Freehold - Detached |
| Area: | Toronto |
| Municipality: | Toronto |
| Neighbourhood: | Willowdale West |
| Style: | Sidesplit 4 |
| Lot Size: | 37.44 x 176.38(Feet) |
| Tax: | $8,954.72 |
| Beds: | 4+1 |
| Baths: | 3 |
| Fireplace: | Y |
| Pool: | None |
Locatin Map:
Payment Calculator:

