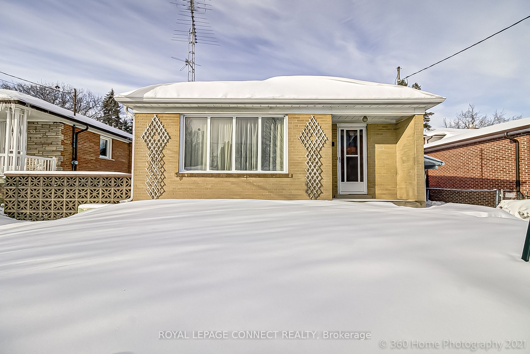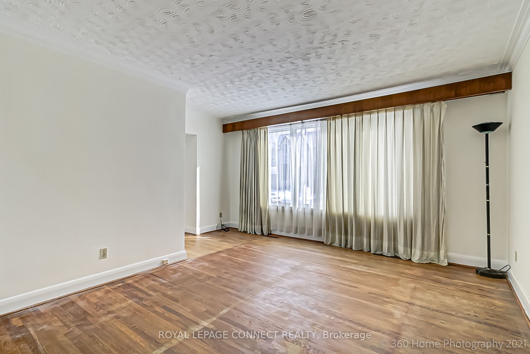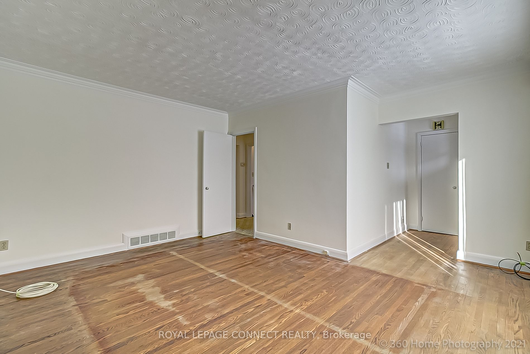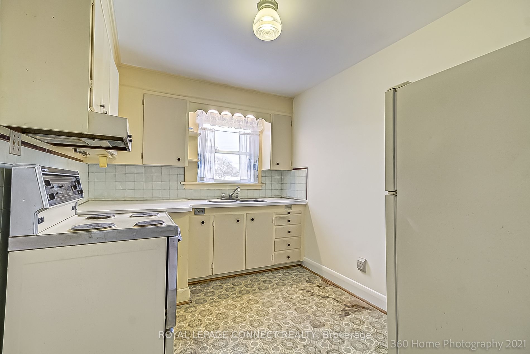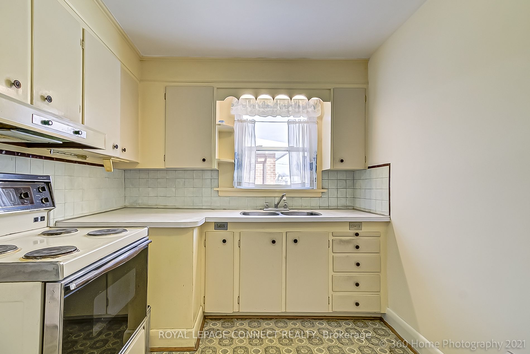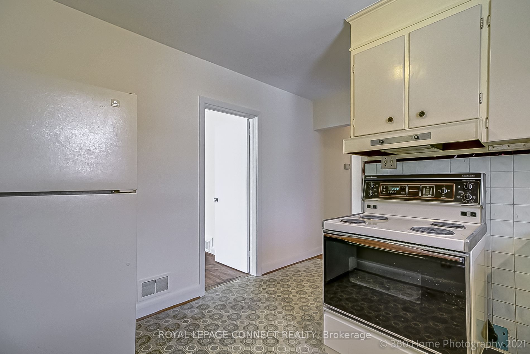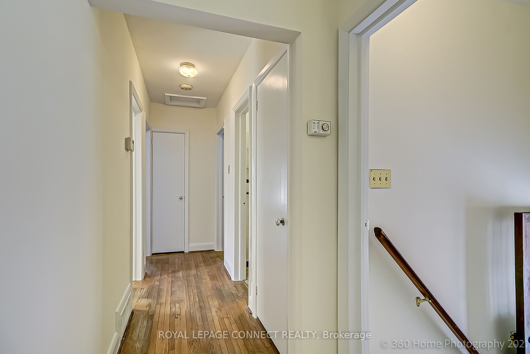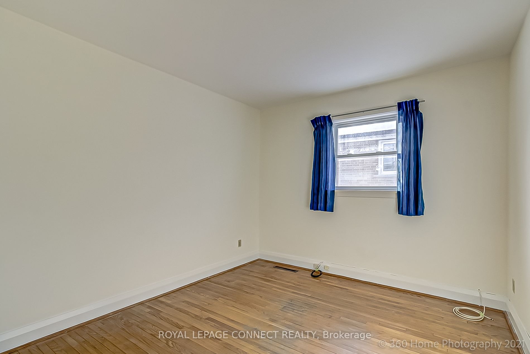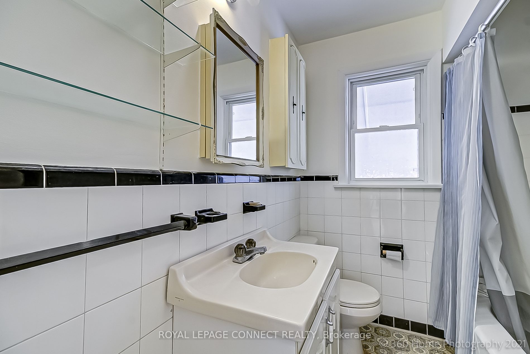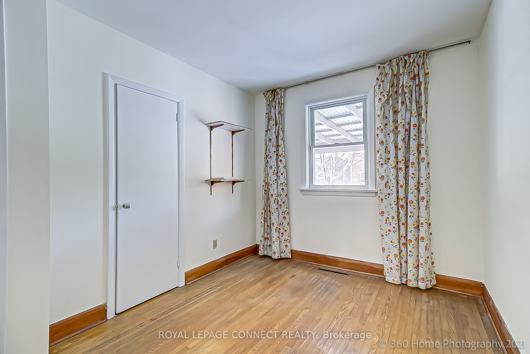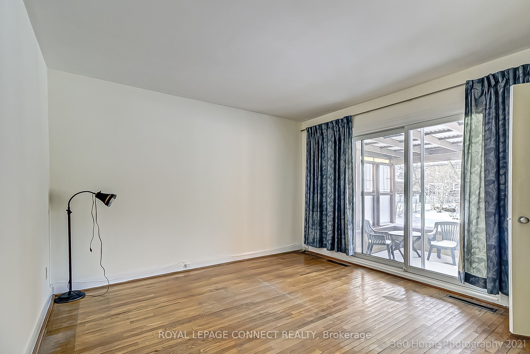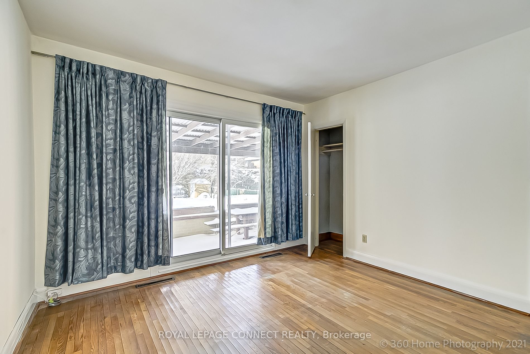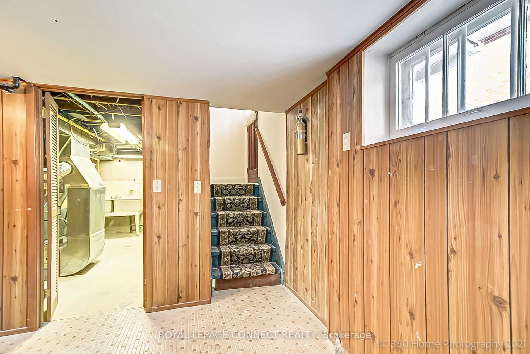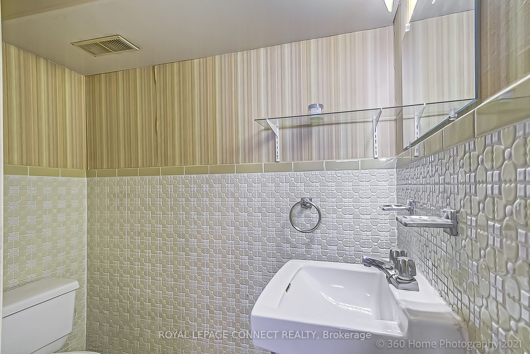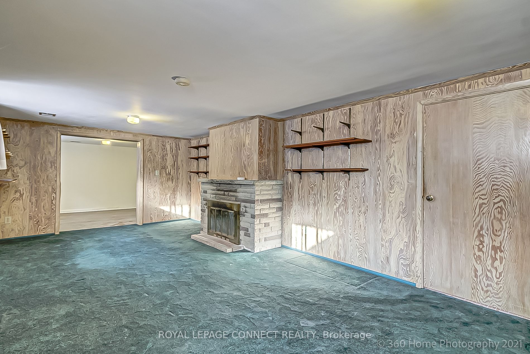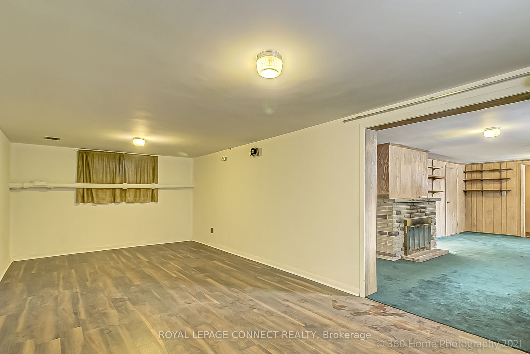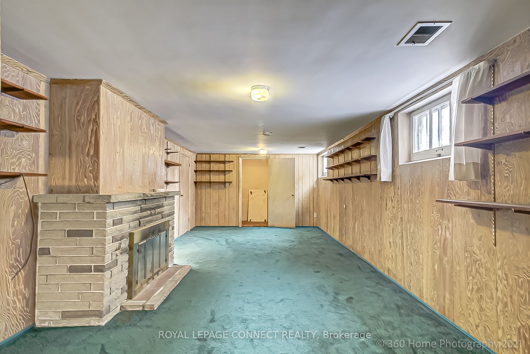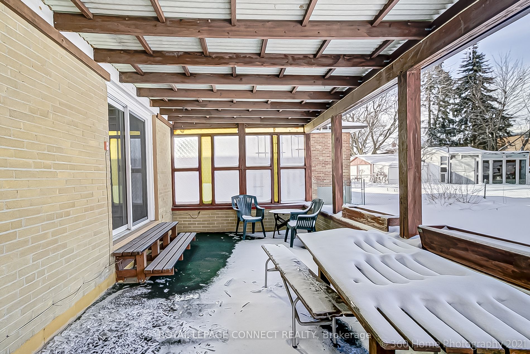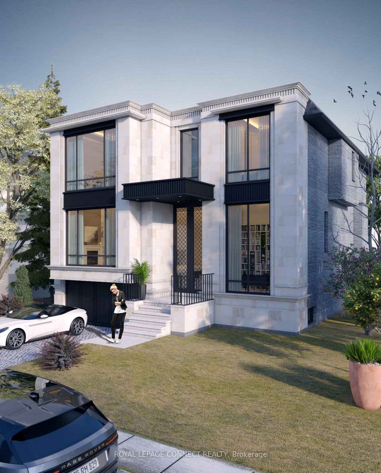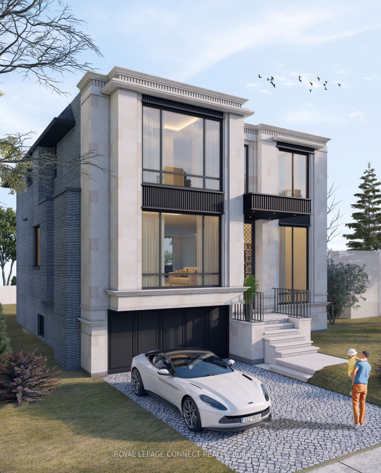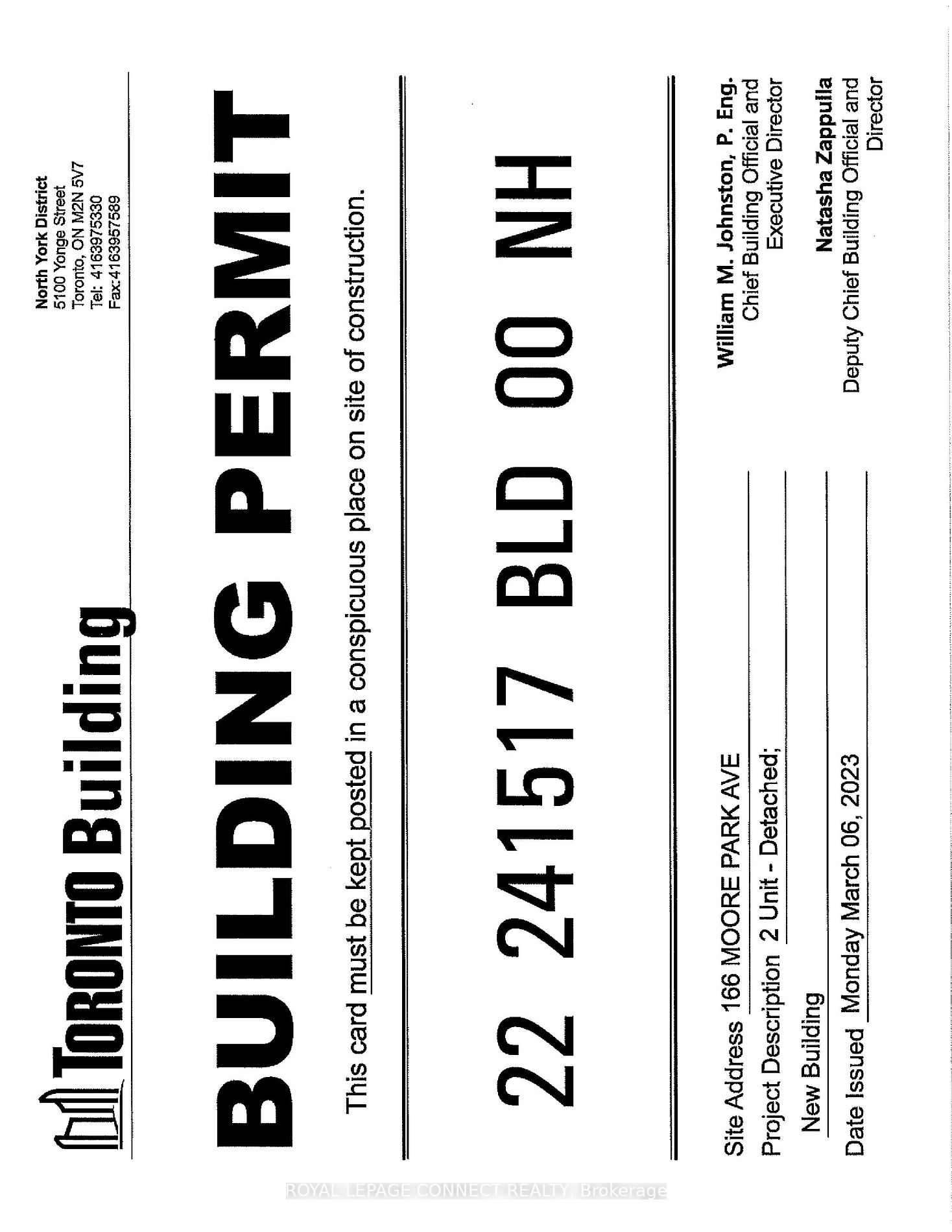$1,660,000
Available - For Sale
Listing ID: C8100168
166 Moore Park Ave , Toronto, M2M 1N2, Ontario
| Attention developers, builders, investors and end-users! This property presents a fantastic opportunity in North York's most sought-after area with a 50 x 132 lot, featuring a solid bungalow with endless possibilities. Whether you're looking for an income-generating property, a renovation project, or the perfect spot to build your dream home, this property has it all.......Situated in a serene yet highly accessible part of North York, this home is close to top-tier schools, premium shopping, gourmet dining, and major transportation routes, making it a rare find in one of the city's most sought-after neighborhoods........This Property is Sold with a Building Permit to Build An expansive Gross Floor Area 4,420 sqft of elegant living space and also features a fully permitted additional 1,670 sqft walkout basement, designed to enhance its allure and functionality perfect for hosting guests, a rental suite, or an in-law suite, providing both privacy and luxury. |
| Extras: Embrace the opportunity to reside in a sophisticated neighborhood, with the added advantage of generating rental income & the option to expand. View today & take the first step toward living your dream. Property sold as-is where-is basis. |
| Price | $1,660,000 |
| Taxes: | $5790.00 |
| Address: | 166 Moore Park Ave , Toronto, M2M 1N2, Ontario |
| Lot Size: | 50.00 x 134.93 (Feet) |
| Directions/Cross Streets: | Yonge & Steeles |
| Rooms: | 5 |
| Rooms +: | 2 |
| Bedrooms: | 3 |
| Bedrooms +: | |
| Kitchens: | 1 |
| Family Room: | N |
| Basement: | Finished |
| Approximatly Age: | 51-99 |
| Property Type: | Detached |
| Style: | Bungalow |
| Exterior: | Brick |
| Garage Type: | None |
| (Parking/)Drive: | Private |
| Drive Parking Spaces: | 3 |
| Pool: | None |
| Other Structures: | Garden Shed |
| Approximatly Age: | 51-99 |
| Property Features: | Fenced Yard, Park, Place Of Worship, Public Transit, School |
| Fireplace/Stove: | Y |
| Heat Source: | Gas |
| Heat Type: | Forced Air |
| Central Air Conditioning: | Central Air |
| Laundry Level: | Lower |
| Sewers: | Sewers |
| Water: | Municipal |
| Utilities-Hydro: | A |
| Utilities-Gas: | A |
$
%
Years
This calculator is for demonstration purposes only. Always consult a professional
financial advisor before making personal financial decisions.
| Although the information displayed is believed to be accurate, no warranties or representations are made of any kind. |
| ROYAL LEPAGE CONNECT REALTY |
|
|

Nikki Shahebrahim
Broker
Dir:
647-830-7200
Bus:
905-597-0800
Fax:
905-597-0868
| Book Showing | Email a Friend |
Jump To:
At a Glance:
| Type: | Freehold - Detached |
| Area: | Toronto |
| Municipality: | Toronto |
| Neighbourhood: | Newtonbrook West |
| Style: | Bungalow |
| Lot Size: | 50.00 x 134.93(Feet) |
| Approximate Age: | 51-99 |
| Tax: | $5,790 |
| Beds: | 3 |
| Baths: | 2 |
| Fireplace: | Y |
| Pool: | None |
Locatin Map:
Payment Calculator:

