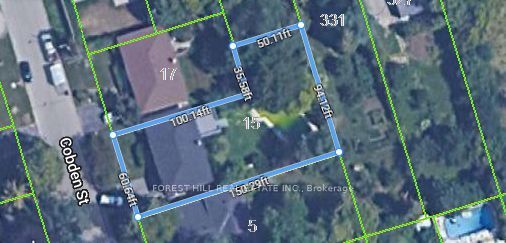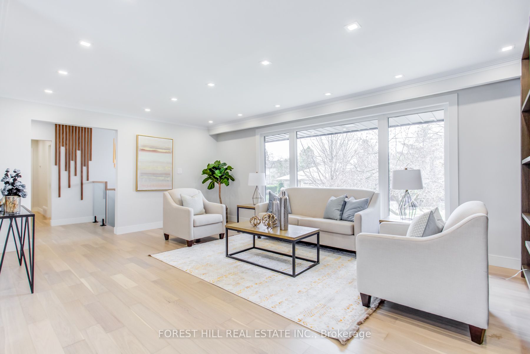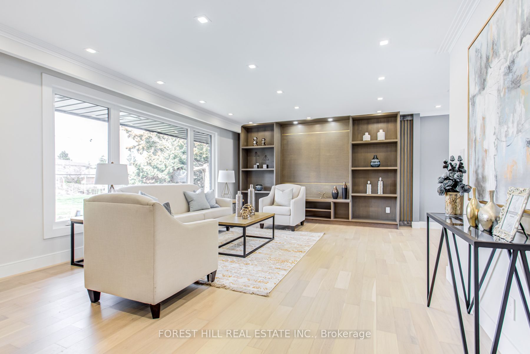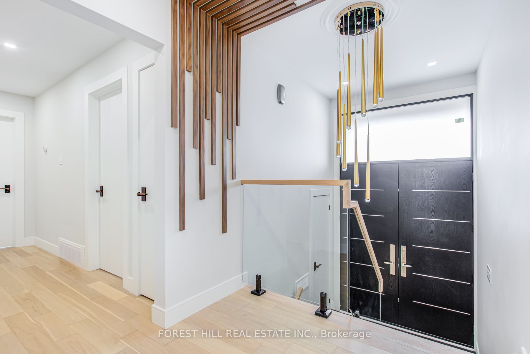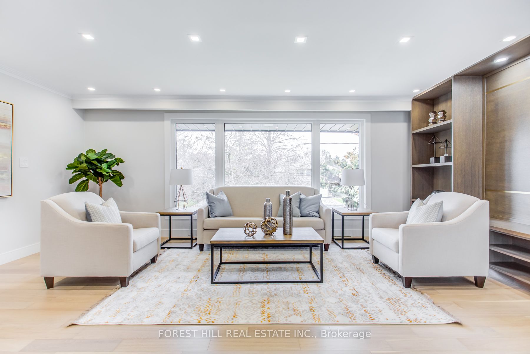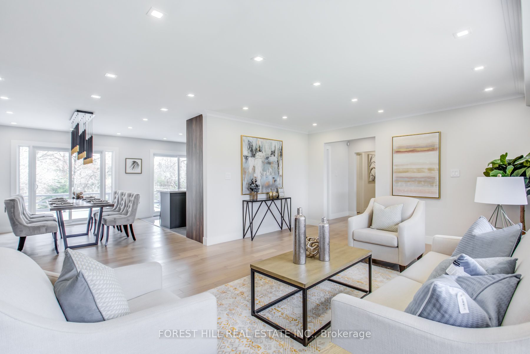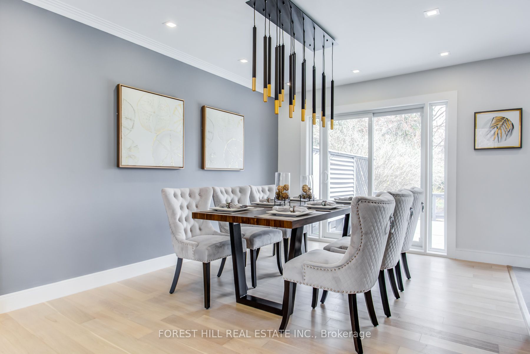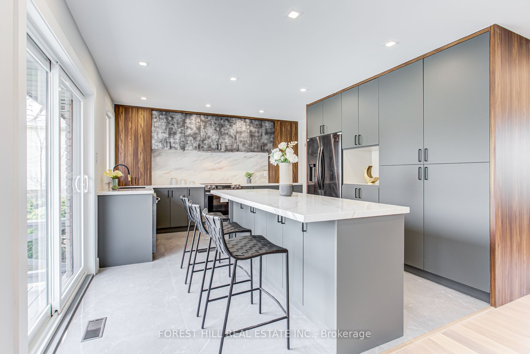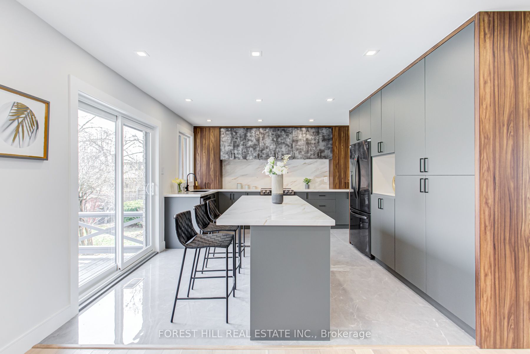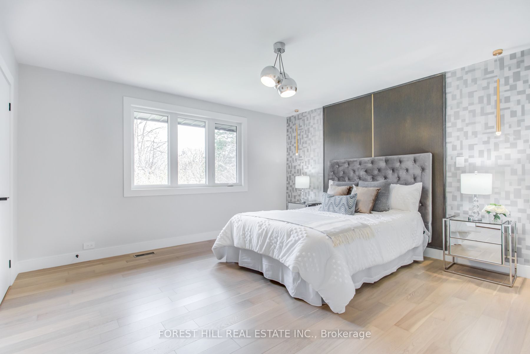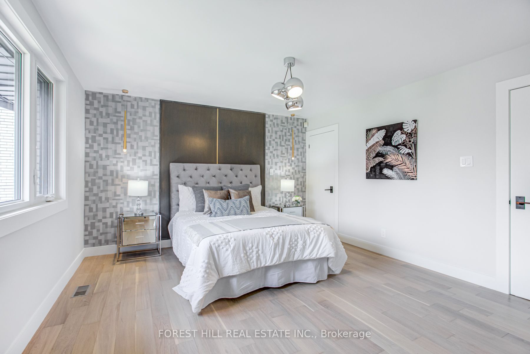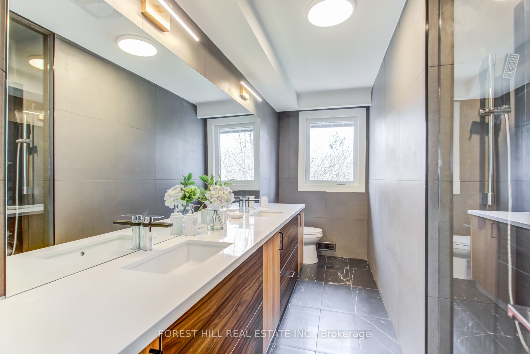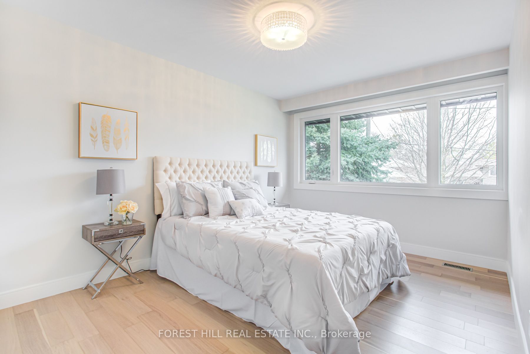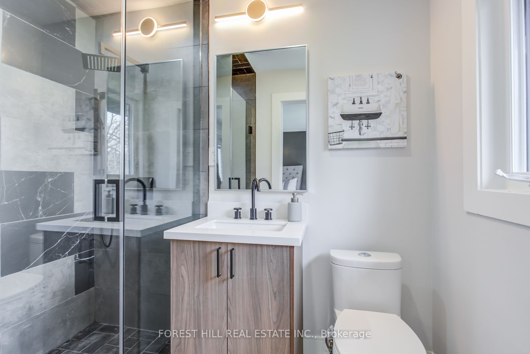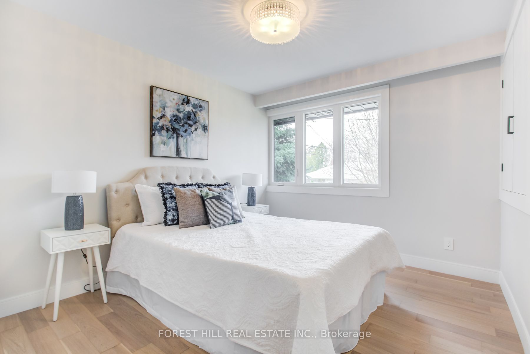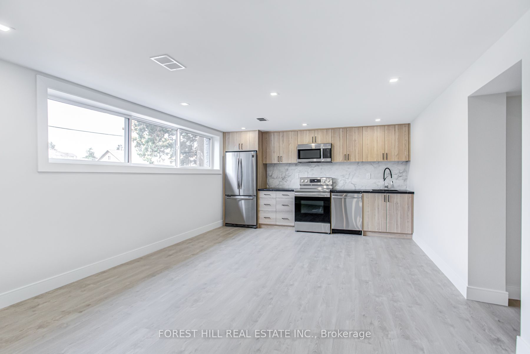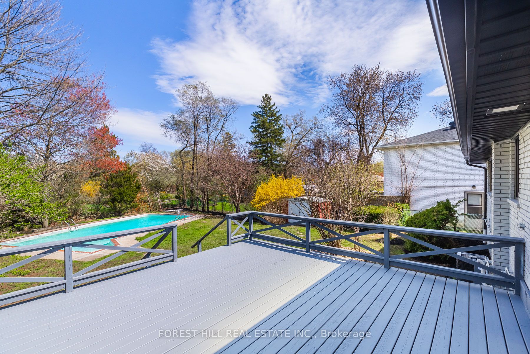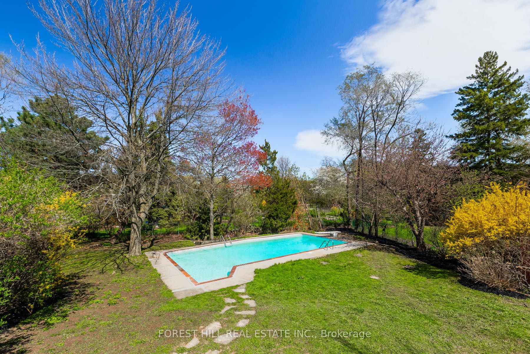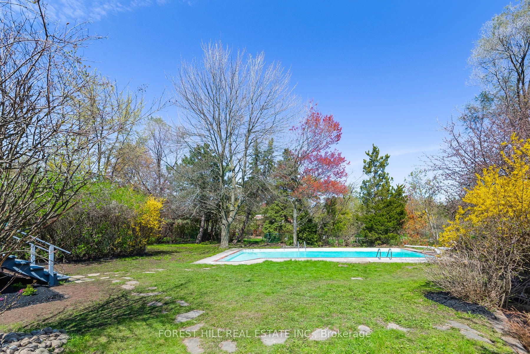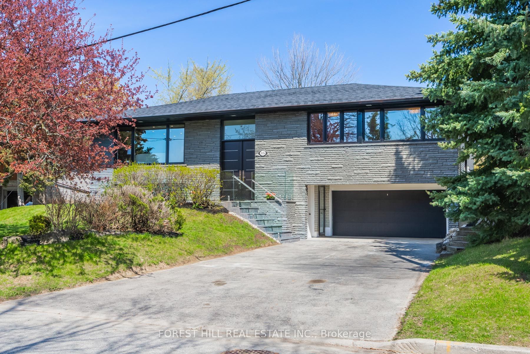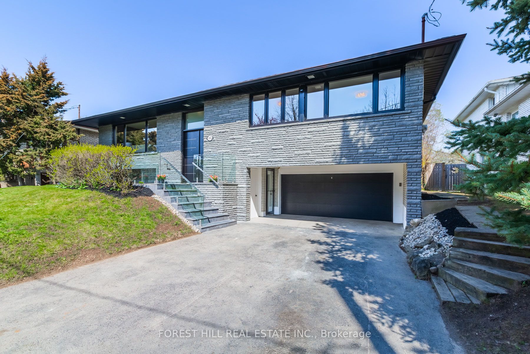$2,300,000
Available - For Sale
Listing ID: C8072610
15 Cobden St , Toronto, M2R 1R8, Ontario
| **2Elements Combined----Oversized & Fully/Professionally Reno'd Bungalow & Premium Land For A Future-Luxury Custom-Built Land Combined(Total Land Area;10,731.61Sq Ft)**One Of A Kind($$$ Spent Full-Reno---2021)--The One You've Been Waiting For--Completely Remodelled(Like A Brand-New Interior) In Highly Demand St On Fabulous-Private 60-Bck:94.12Ftx150Ft Deep(Total Land Area:10,731.61Sq Ft----One Of Best-Biggest Lot In Area--Premium Land) & Backing Onto Amazing Open View(Feels Like A Cottage:Park-Like Setting)**Stunning Urban Style--Modern Interior/Open-Concept Flr Plan Lr/Dr & Gourmet Kit W/Overlooking Backyard & Easy To Access From Dining Rm To Large/Open View Backyard-Generous Rm Sizes*Separate Entrance To Bright-Open Concept Bsmt(Extra Kit/Bedrm/Rec)--POTENTIAL INCOME(BSMT)--Convenient Location To School/Park/All Shopping & Ttc**Suitable For Fam-End Users To Move-In Or Investors Or Builder To Build A Luxury Custom-Built Hm** |
| Extras: *New Appl--2021(New Fridge(2021),New Stove(2021),New S/S Dshwshr(2021),Washer/Dryer,Bsmt Appl(2021-New S/S Fridge,New Stove,New B/I Mcrve,S/S B/I Dshwshr),Existing Upd'd Furnace/Cac,Brand-New Kitchen Cabinet(2021),New Washrms(2021) |
| Price | $2,300,000 |
| Taxes: | $7648.83 |
| Address: | 15 Cobden St , Toronto, M2R 1R8, Ontario |
| Lot Size: | 60.58 x 150.00 (Feet) |
| Directions/Cross Streets: | W.Yonge/N.Park Home/W.Senlac |
| Rooms: | 9 |
| Rooms +: | 4 |
| Bedrooms: | 3 |
| Bedrooms +: | 1 |
| Kitchens: | 1 |
| Kitchens +: | 1 |
| Family Room: | N |
| Basement: | Finished, Sep Entrance |
| Property Type: | Detached |
| Style: | Bungalow-Raised |
| Exterior: | Brick |
| Garage Type: | Built-In |
| (Parking/)Drive: | Private |
| Drive Parking Spaces: | 4 |
| Pool: | Inground |
| Property Features: | Park, Part Cleared, Place Of Worship, Public Transit, School |
| Fireplace/Stove: | N |
| Heat Source: | Gas |
| Heat Type: | Forced Air |
| Central Air Conditioning: | Central Air |
| Laundry Level: | Lower |
| Sewers: | Sewers |
| Water: | Municipal |
| Utilities-Cable: | A |
| Utilities-Hydro: | Y |
| Utilities-Gas: | Y |
| Utilities-Telephone: | Y |
$
%
Years
This calculator is for demonstration purposes only. Always consult a professional
financial advisor before making personal financial decisions.
| Although the information displayed is believed to be accurate, no warranties or representations are made of any kind. |
| FOREST HILL REAL ESTATE INC. |
|
|

Nikki Shahebrahim
Broker
Dir:
647-830-7200
Bus:
905-597-0800
Fax:
905-597-0868
| Book Showing | Email a Friend |
Jump To:
At a Glance:
| Type: | Freehold - Detached |
| Area: | Toronto |
| Municipality: | Toronto |
| Neighbourhood: | Willowdale West |
| Style: | Bungalow-Raised |
| Lot Size: | 60.58 x 150.00(Feet) |
| Tax: | $7,648.83 |
| Beds: | 3+1 |
| Baths: | 3 |
| Fireplace: | N |
| Pool: | Inground |
Locatin Map:
Payment Calculator:

