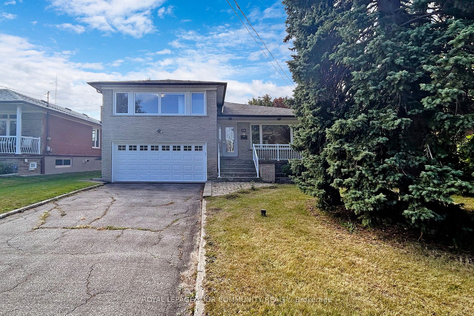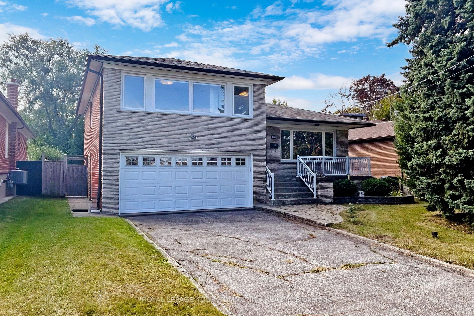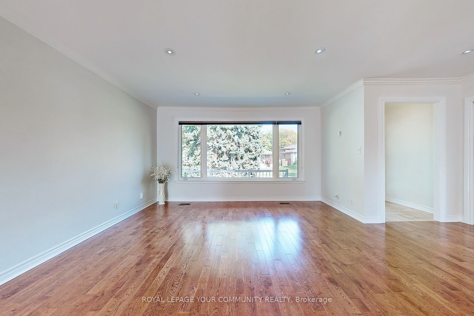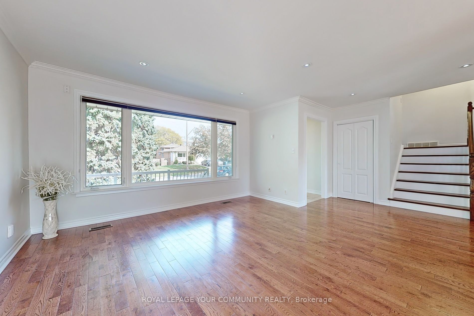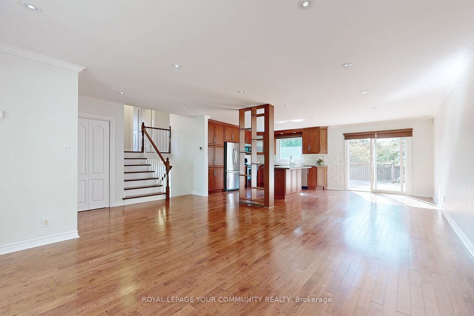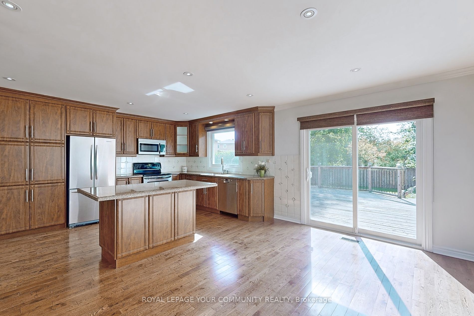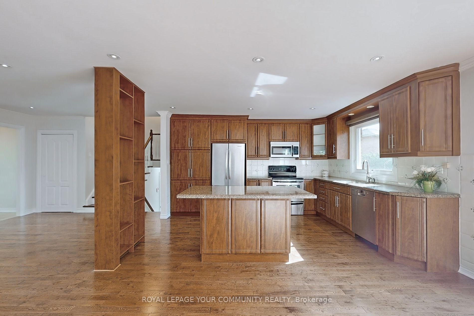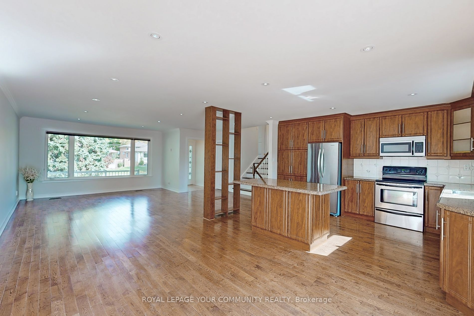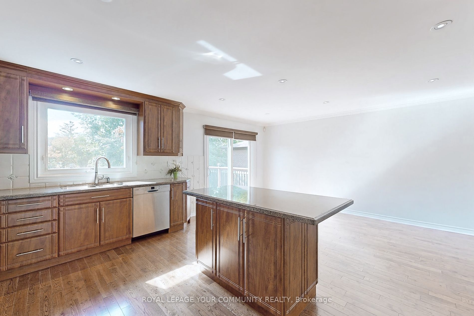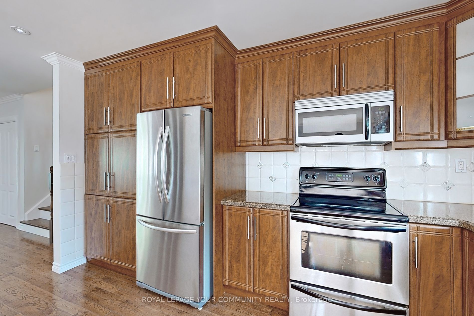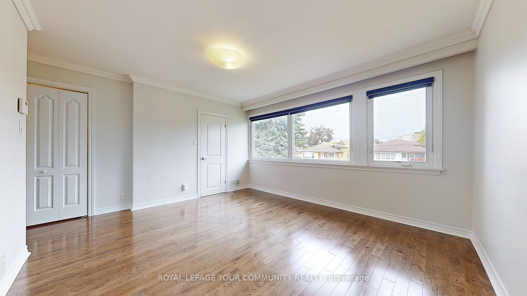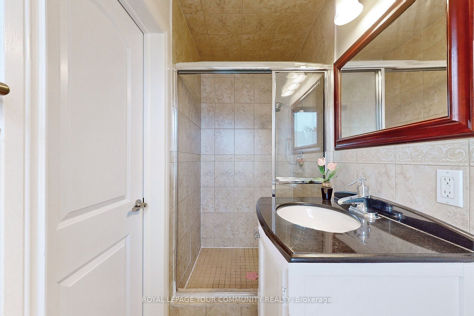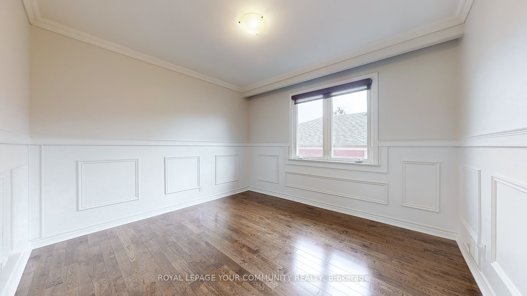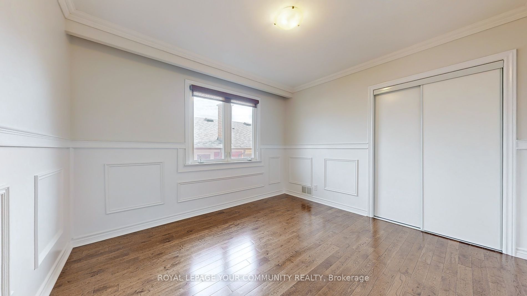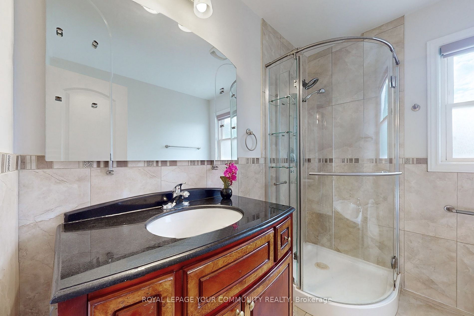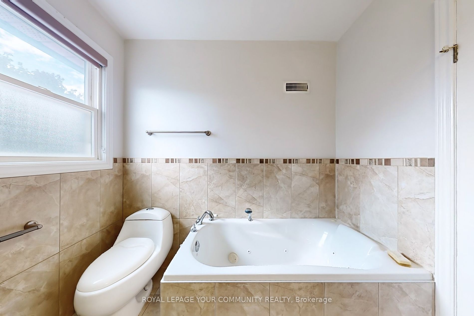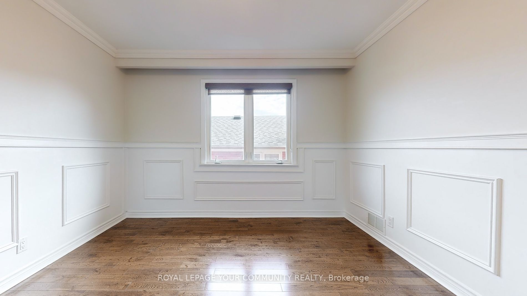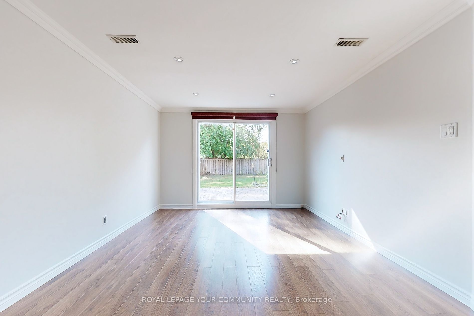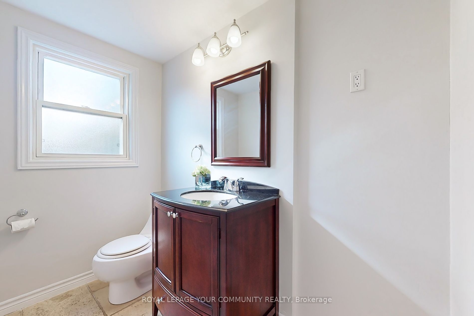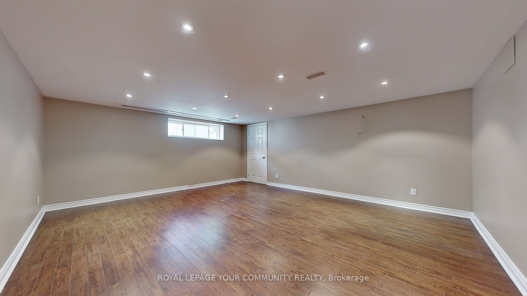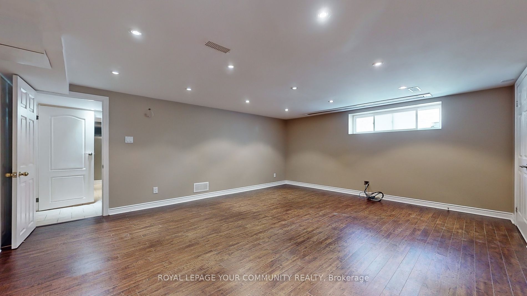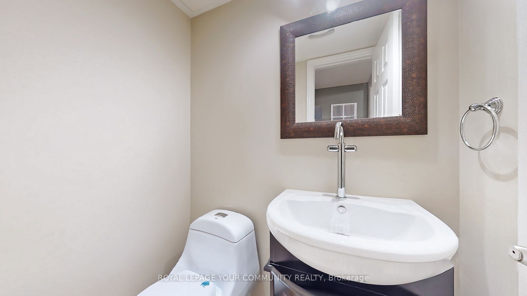$1,788,000
Available - For Sale
Listing ID: C8048286
27 Marathon Cres , Toronto, M2R 2L6, Ontario
| Location! Location! Location! Beautifully Renovated And Updated Home In Much Sought After Area. Move In Condition Loaded With Extras On A Spacious South detached side-split sits on an oversized lot 58.83ft x 131ft (see lot description). Located in a high-demand area of North York on a quiet Crescent! Incredibly Well Maintained. Spacious & Bright Detached Home. This Well Loved Home Is Located In Family Friendly Neighborhood. Steps to TTC & Finch Subway! Close to all schools, restaurants, amenities, parks, shopping & much more!!. Many Updates. New Roof2023, New Paint2023 Hardwood Floor Thru-Out. |
| Extras: Existing (Stainless Steel Fridge, Stove, Dishwasher, Microwave Vent), Washer, Dryer, Granite tops, Pot Lights, Custom Window Coverings, Professionally Water Proofed Basement With Sump Pump, Rec. |
| Price | $1,788,000 |
| Taxes: | $6342.93 |
| Address: | 27 Marathon Cres , Toronto, M2R 2L6, Ontario |
| Lot Size: | 58.83 x 131.00 (Feet) |
| Directions/Cross Streets: | Bathurst St / Drewry Ave |
| Rooms: | 7 |
| Rooms +: | 3 |
| Bedrooms: | 3 |
| Bedrooms +: | |
| Kitchens: | 1 |
| Family Room: | Y |
| Basement: | Finished, Full |
| Property Type: | Detached |
| Style: | Sidesplit 3 |
| Exterior: | Brick, Stone |
| Garage Type: | Attached |
| (Parking/)Drive: | Private |
| Drive Parking Spaces: | 4 |
| Pool: | None |
| Property Features: | Fenced Yard, Library, Park, Public Transit, School |
| Fireplace/Stove: | N |
| Heat Source: | Gas |
| Heat Type: | Forced Air |
| Central Air Conditioning: | Central Air |
| Laundry Level: | Lower |
| Sewers: | Sewers |
| Water: | Municipal |
$
%
Years
This calculator is for demonstration purposes only. Always consult a professional
financial advisor before making personal financial decisions.
| Although the information displayed is believed to be accurate, no warranties or representations are made of any kind. |
| ROYAL LEPAGE YOUR COMMUNITY REALTY |
|
|

Nikki Shahebrahim
Broker
Dir:
647-830-7200
Bus:
905-597-0800
Fax:
905-597-0868
| Virtual Tour | Book Showing | Email a Friend |
Jump To:
At a Glance:
| Type: | Freehold - Detached |
| Area: | Toronto |
| Municipality: | Toronto |
| Neighbourhood: | Newtonbrook West |
| Style: | Sidesplit 3 |
| Lot Size: | 58.83 x 131.00(Feet) |
| Tax: | $6,342.93 |
| Beds: | 3 |
| Baths: | 4 |
| Fireplace: | N |
| Pool: | None |
Locatin Map:
Payment Calculator:

