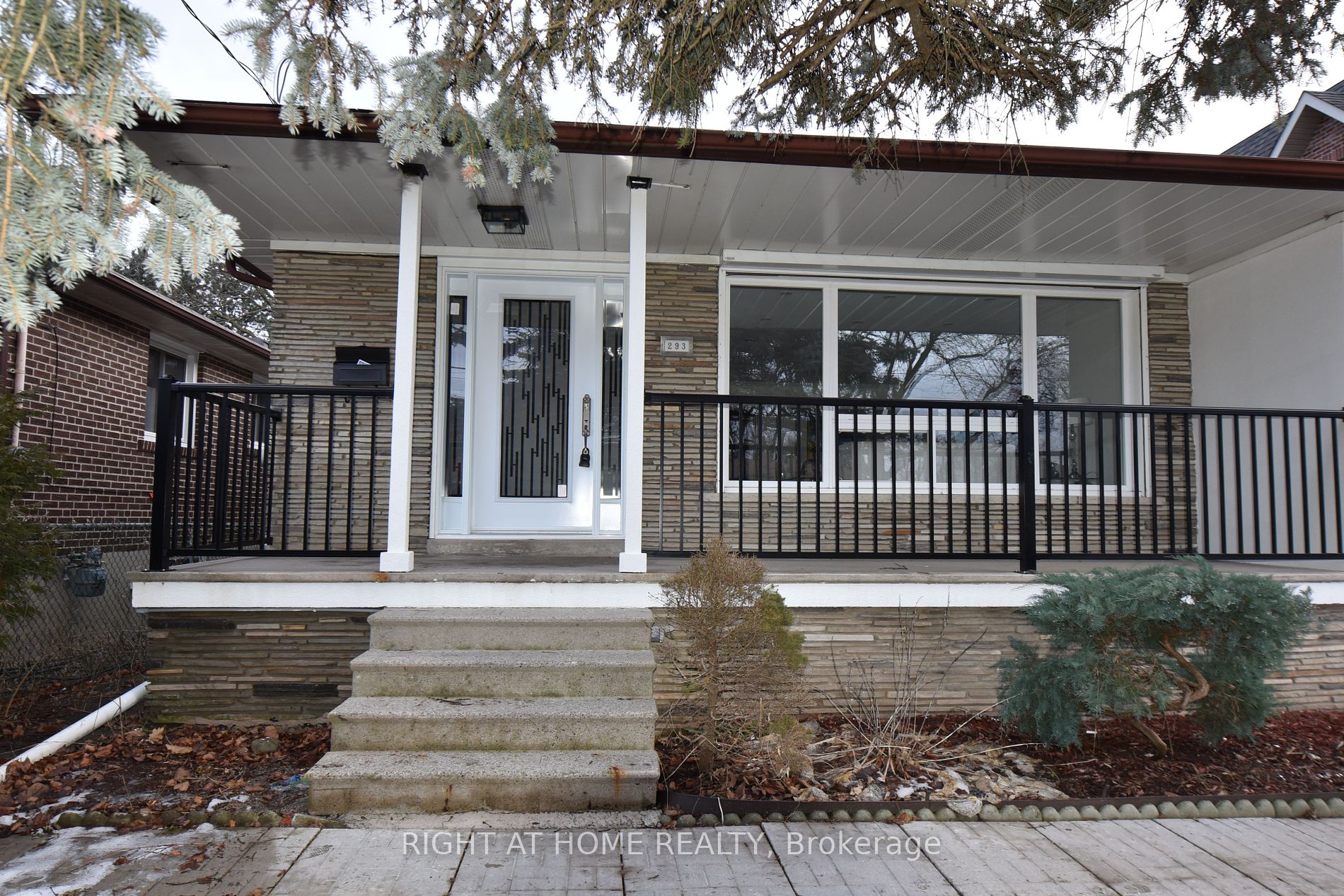$1,998,000
Available - For Sale
Listing ID: C8030520
293 Churchill Ave South , Toronto, M2R 1E5, Ontario
| Top To Bottom Professionally/Tastefully Renovated (Spent $$$). Primum lot 50' X 145',On A Fabulous Family Oriented Street In Prestige Willowdale West.Spectacular,Warm-Delightful & Open-Concept.Three Bedrooms, Spacious Living/Dining Room, New Kitchen,S/S Appliance ,New Quartz CounterTop, New Fabulous 4 Pc Master Ensuite. Potential Income Fully Finished Basement W/Separate Entrance.TWO separate Living unit ,Two New Kitchen in Basement.Two New Washrms in the Basement.Short Walk To North York Centre Subway And Ttc. Steps To Parks, Shopping, Restaurants, Schools, Library. Close To Hwy 401.Property |
| Extras: In main Floor :New S/S Fridge ,New Stove,Newe B/I Dishwasher,New Washer/Dryer,Double Sink,New Kit Cabinet,Newe Bckspsh/Cunrt,Newe Hardwd Flr. IN Basement : Two New Fridge in Basement ,Two New Stove In Basement.New Washer,Dryer |
| Price | $1,998,000 |
| Taxes: | $6756.20 |
| Address: | 293 Churchill Ave South , Toronto, M2R 1E5, Ontario |
| Lot Size: | 50.00 x 145.00 (Feet) |
| Directions/Cross Streets: | Finch/Bathurst |
| Rooms: | 7 |
| Rooms +: | 5 |
| Bedrooms: | 3 |
| Bedrooms +: | 2 |
| Kitchens: | 1 |
| Kitchens +: | 2 |
| Family Room: | N |
| Basement: | Sep Entrance |
| Property Type: | Detached |
| Style: | Bungalow |
| Exterior: | Brick |
| Garage Type: | Attached |
| (Parking/)Drive: | Private |
| Drive Parking Spaces: | 4 |
| Pool: | None |
| Fireplace/Stove: | N |
| Heat Source: | Gas |
| Heat Type: | Forced Air |
| Central Air Conditioning: | Central Air |
| Sewers: | Sewers |
| Water: | Municipal |
| Utilities-Hydro: | Y |
| Utilities-Gas: | Y |
$
%
Years
This calculator is for demonstration purposes only. Always consult a professional
financial advisor before making personal financial decisions.
| Although the information displayed is believed to be accurate, no warranties or representations are made of any kind. |
| RIGHT AT HOME REALTY |
|
|

Nikki Shahebrahim
Broker
Dir:
647-830-7200
Bus:
905-597-0800
Fax:
905-597-0868
| Book Showing | Email a Friend |
Jump To:
At a Glance:
| Type: | Freehold - Detached |
| Area: | Toronto |
| Municipality: | Toronto |
| Neighbourhood: | Willowdale West |
| Style: | Bungalow |
| Lot Size: | 50.00 x 145.00(Feet) |
| Tax: | $6,756.2 |
| Beds: | 3+2 |
| Baths: | 4 |
| Fireplace: | N |
| Pool: | None |
Locatin Map:
Payment Calculator:


























