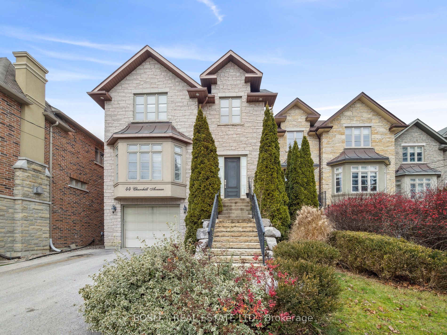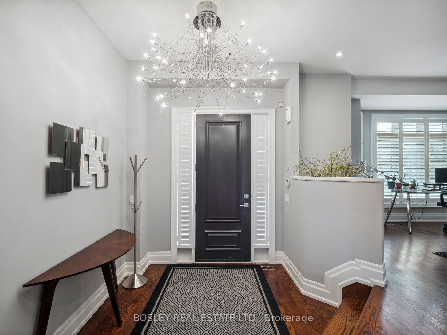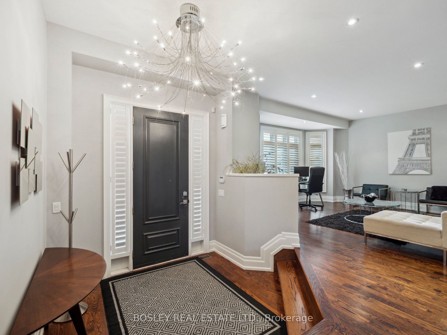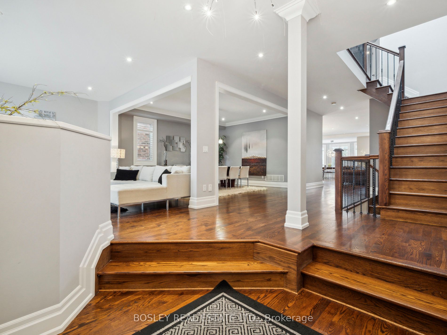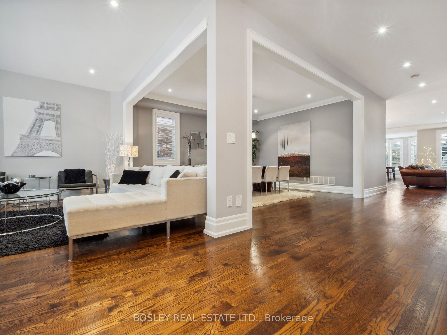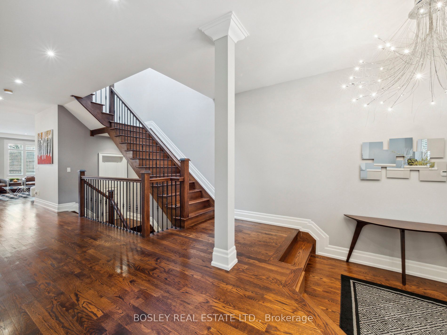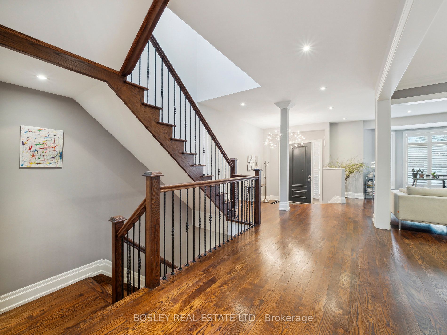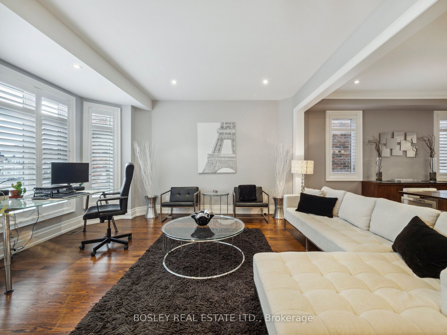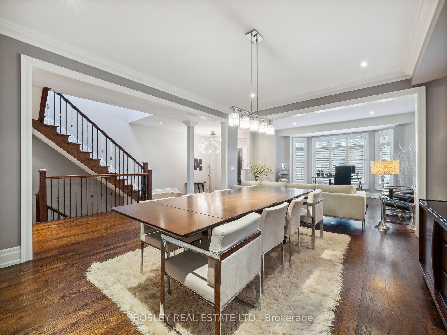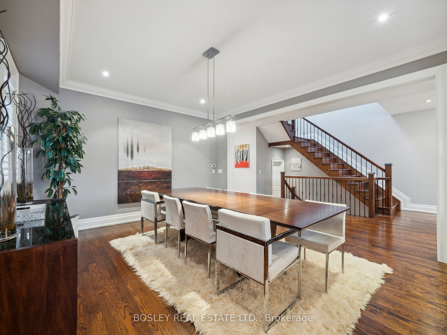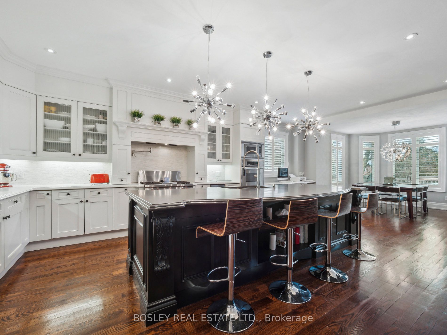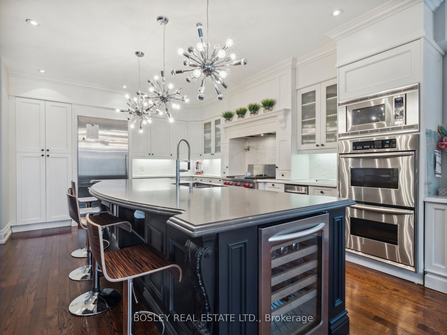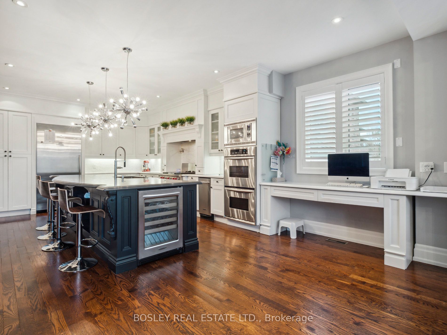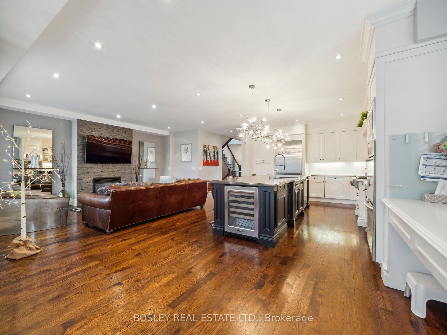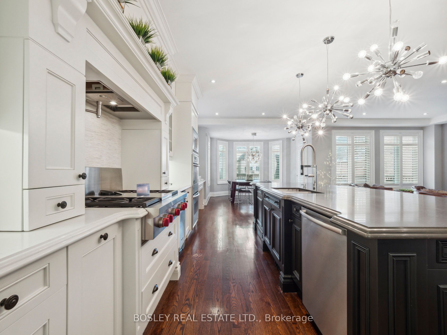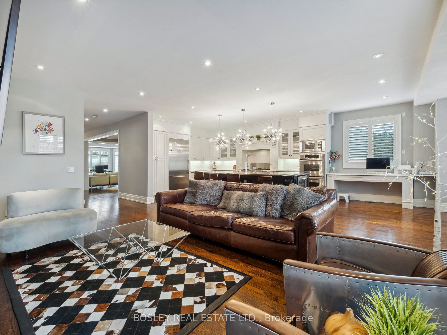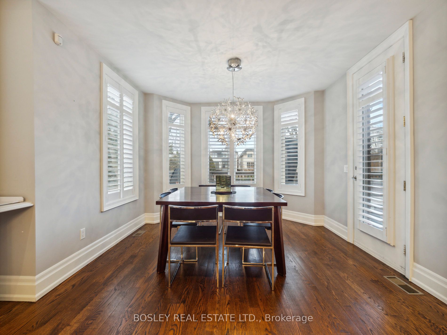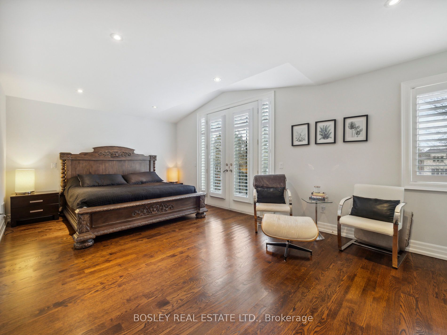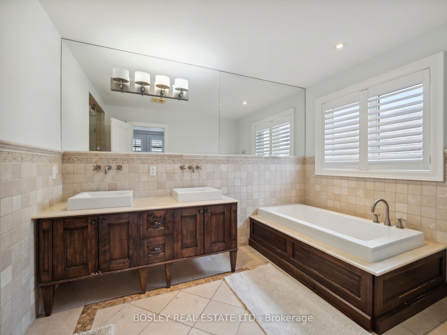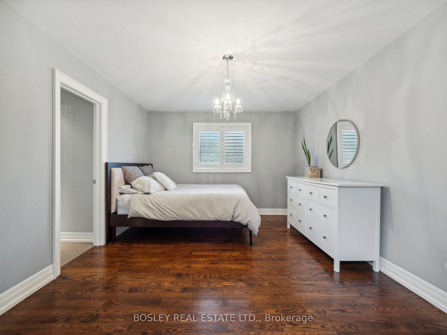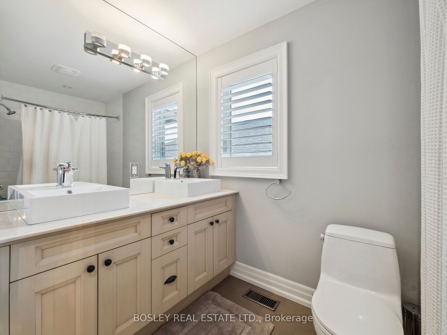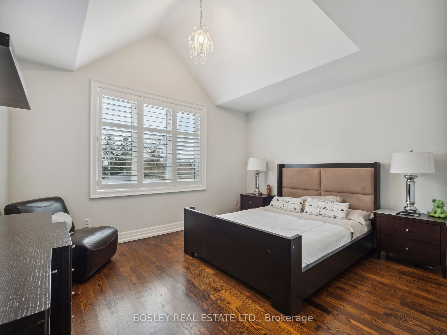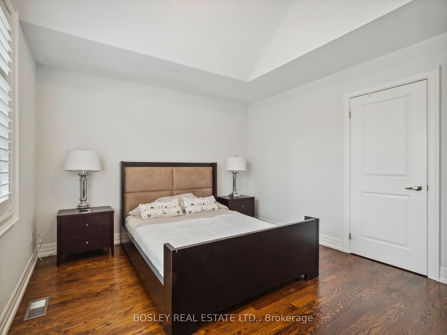$3,275,000
Available - For Sale
Listing ID: C7385280
44 Churchill Ave , Toronto, M2N 1Y7, Ontario
| Exceptionally located in the coveted Willowdale West. Situated on a pool-sized lot, this contemporary custom home offers over 4000 square feet of open-concept living space designed with families and entertaining in mind. The custom eat-in Domani kitchen is a chef's dream. The main floor family room with a gas fireplace is perfect for unwinding. Retreat to the primary oasis, boasting a five-piece spa-like ensuite, an expansive walk-in closet, and a private balcony overlooking the back garden. The smartly located laundry room is located on same level as the bedrooms. The above-grade lower level walks out to the expansive backyard. Lower level offers functionality and space to accommodate an in-law suite, theater, gym, and playroom ample storage for all your needs. The built-in garage has space for a vehicle and storage, and the private drive offers parking for four more cars within a stroll to the shops and restaurants on Yonge and the TTC. Proximity to 401 makes it a commuter's dream. |
| Extras: Stainless Miele Refrigerator, 4 Burner Wolf Gas Stove& Grill W/Built-In Exhaust Hood, S/S Kitchenaid Convection Double Oven & Microwave, B/I S/S Dishwasher, Wine Fridge. Furniture Negotiable |
| Price | $3,275,000 |
| Taxes: | $11166.70 |
| Address: | 44 Churchill Ave , Toronto, M2N 1Y7, Ontario |
| Lot Size: | 191.48 x 35.35 (Feet) |
| Directions/Cross Streets: | Yonge/South Finch |
| Rooms: | 12 |
| Bedrooms: | 4 |
| Bedrooms +: | 1 |
| Kitchens: | 1 |
| Family Room: | Y |
| Basement: | Sep Entrance, W/O |
| Approximatly Age: | 16-30 |
| Property Type: | Detached |
| Style: | 3-Storey |
| Exterior: | Brick, Concrete |
| Garage Type: | Built-In |
| (Parking/)Drive: | Private |
| Drive Parking Spaces: | 4 |
| Pool: | None |
| Approximatly Age: | 16-30 |
| Approximatly Square Footage: | 3500-5000 |
| Property Features: | Arts Centre, Library, Place Of Worship, Public Transit, Rec Centre, School |
| Fireplace/Stove: | Y |
| Heat Source: | Gas |
| Heat Type: | Forced Air |
| Central Air Conditioning: | Central Air |
| Laundry Level: | Upper |
| Elevator Lift: | N |
| Sewers: | Sewers |
| Water: | Municipal |
| Utilities-Cable: | A |
| Utilities-Hydro: | Y |
| Utilities-Gas: | Y |
| Utilities-Telephone: | A |
$
%
Years
This calculator is for demonstration purposes only. Always consult a professional
financial advisor before making personal financial decisions.
| Although the information displayed is believed to be accurate, no warranties or representations are made of any kind. |
| BOSLEY REAL ESTATE LTD. |
|
|

Nikki Shahebrahim
Broker
Dir:
647-830-7200
Bus:
905-597-0800
Fax:
905-597-0868
| Book Showing | Email a Friend |
Jump To:
At a Glance:
| Type: | Freehold - Detached |
| Area: | Toronto |
| Municipality: | Toronto |
| Neighbourhood: | Willowdale West |
| Style: | 3-Storey |
| Lot Size: | 191.48 x 35.35(Feet) |
| Approximate Age: | 16-30 |
| Tax: | $11,166.7 |
| Beds: | 4+1 |
| Baths: | 4 |
| Fireplace: | Y |
| Pool: | None |
Locatin Map:
Payment Calculator:

