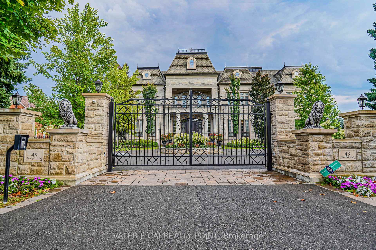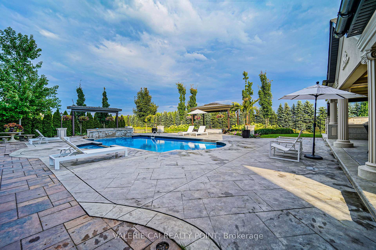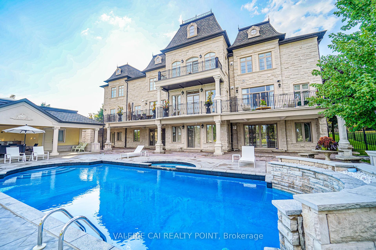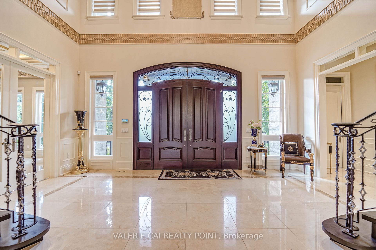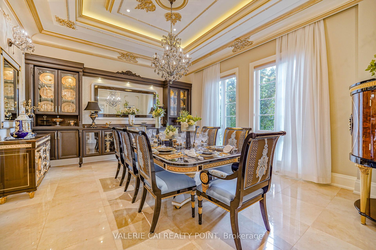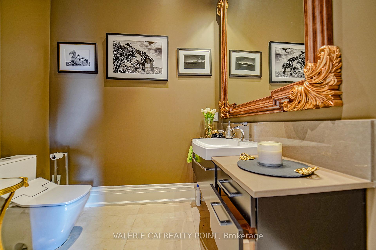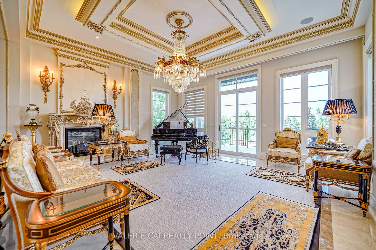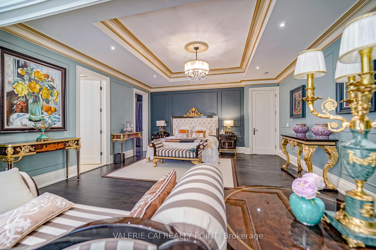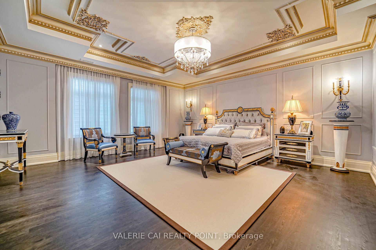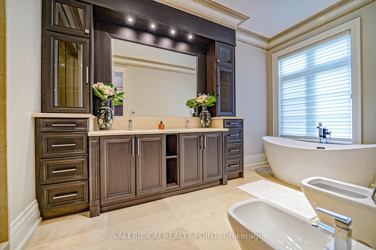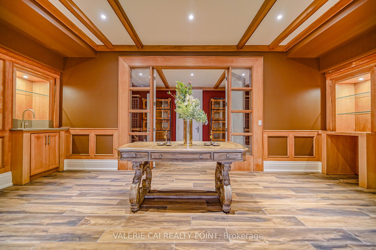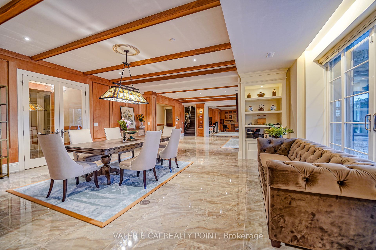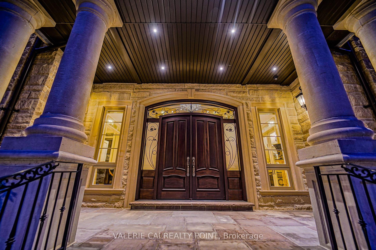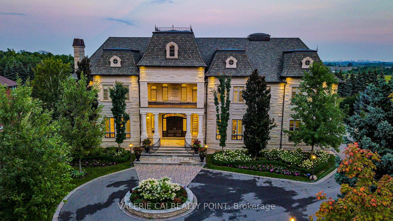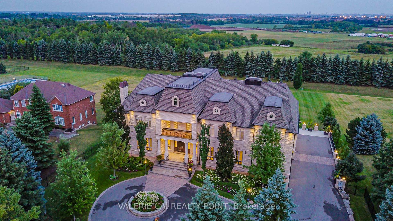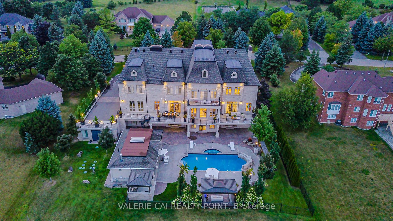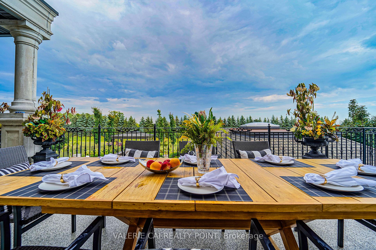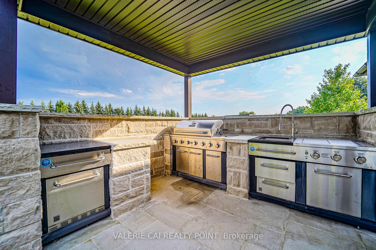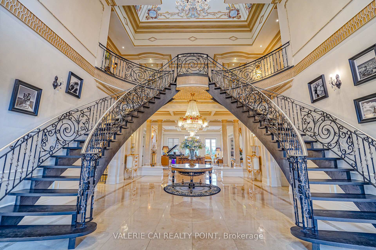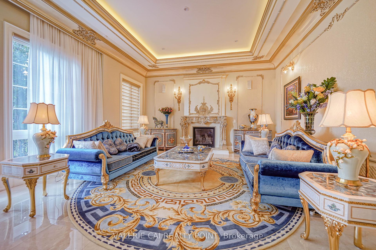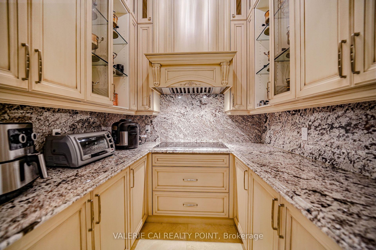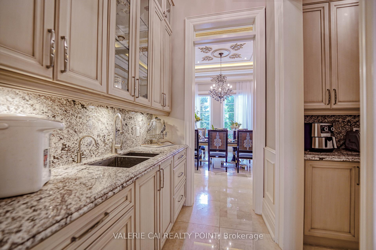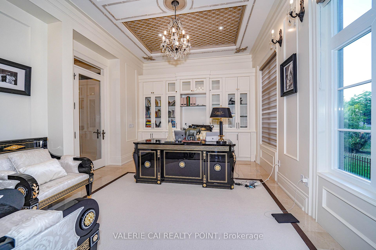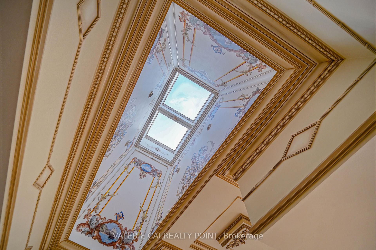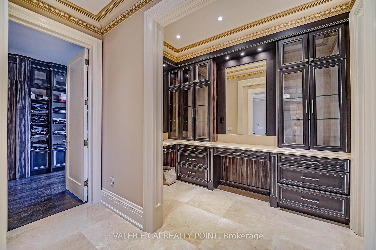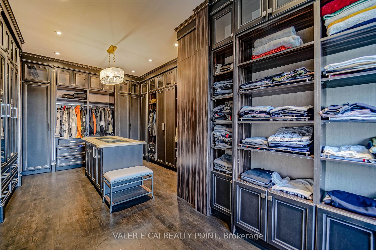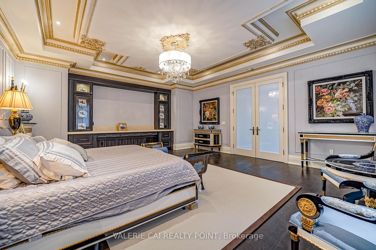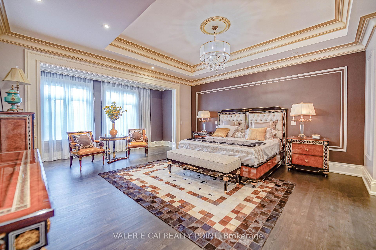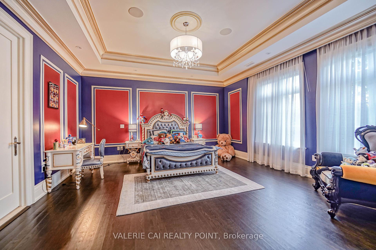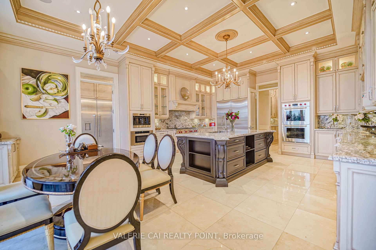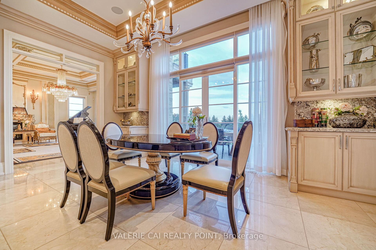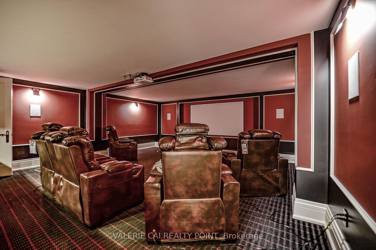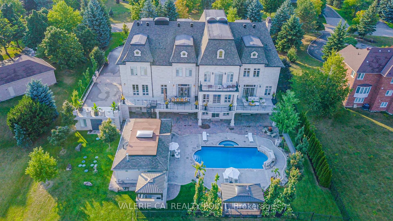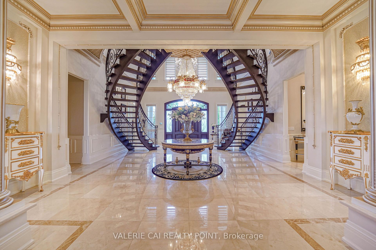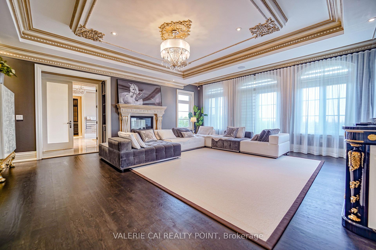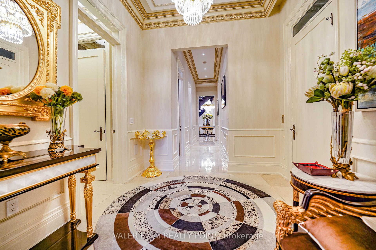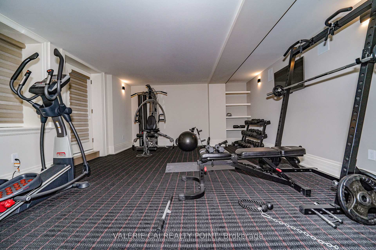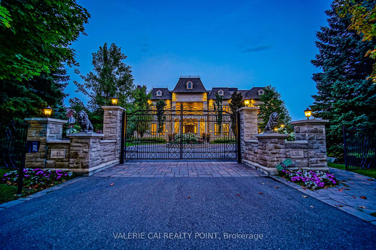$11,800,000
Available - For Sale
Listing ID: N9417433
45 Kensington Driv , Richmond Hill, L4E 3S7, York
| This stunning "French Chateau Estate" is set on 1.51 acres of beautifully landscaped grounds, offering breathtaking panoramic views, including the CN Tower. Featuring Apx 15,000 sq ft of exceptional luxury living space across all levels, this 6-year-old custom home is an extraordinary blend of elegance and modern amenities. Grand foyer with 25' ceilings and a double staircase with designer railings, Spacious main level with 11'8" ceilings and stunning formal rooms, Gourmet kitchen with a separate prep area and pantry, Private elevator servicing all floors, Lavish primary suite with a lounge and heated ensuite bathrooms,11 bathrooms in total. Outdoor oasis with a pool, cabana, waterfall, BBQ area, gym, movie theater, wine tasting room, and cellar. Coffered and vaulted ceilings, marble and hardwood floors throughout, oversized terrace, skylights, built-in millwork, and two laundry rooms. Secure, gated property with a classic stone exterior. perfect for both relaxing and entertaining. A true masterpiece of design and craftsmanship. **EXTRAS** Private elevator, top-tier appliances: paneled fridge, 2nd stainless fridge, Wolf double ovens, 6-burner gas cooktop, built-in coffee maker, 2 washer/dryer sets, multiple fireplaces, smart home tech, and built-in speakers throughout. |
| Price | $11,800,000 |
| Taxes: | $43113.28 |
| Occupancy: | Vacant |
| Address: | 45 Kensington Driv , Richmond Hill, L4E 3S7, York |
| Directions/Cross Streets: | Bayview Ave/19th Avenue |
| Rooms: | 23 |
| Rooms +: | 9 |
| Bedrooms: | 5 |
| Bedrooms +: | 2 |
| Family Room: | T |
| Basement: | Finished wit |
| Level/Floor | Room | Length(ft) | Width(ft) | Descriptions | |
| Room 1 | Main | Dining Ro | 19.09 | 16.01 | Marble Floor, Elevator, 2 Pc Bath |
| Room 2 | Main | Family Ro | 18.17 | 17.91 | Marble Floor, Fireplace, 2 Pc Bath |
| Room 3 | Main | Great Roo | 24.83 | 20.66 | Fireplace, W/O To Balcony |
| Room 4 | Main | Kitchen | 25.81 | 19.09 | Pantry, Eat-in Kitchen, W/O To Balcony |
| Room 5 | Second | Primary B | 22.34 | 19.09 | Combined w/Sitting, 5 Pc Ensuite, Walk-In Closet(s) |
| Room 6 | Second | Bedroom 2 | 17.58 | 17.32 | Marble Floor, 6 Pc Ensuite, Walk-In Closet(s) |
| Room 7 | Second | Bedroom 3 | 17.32 | 17.32 | Marble Floor, 6 Pc Ensuite, Walk-In Closet(s) |
| Room 8 | Second | Bedroom 4 | 16.76 | 16.5 | Marble Floor, 5 Pc Ensuite, Walk-In Closet(s) |
| Room 9 | Second | Bedroom 5 | 21.09 | 16.76 | Marble Floor, 5 Pc Ensuite, Walk-In Closet(s) |
| Room 10 | Lower | Game Room | 26.4 | 16.92 | Wet Bar, 4 Pc Bath, W/O To Garden |
| Room 11 | Lower | Media Roo | 22.24 | 20.01 | Broadloom, Fireplace |
| Washroom Type | No. of Pieces | Level |
| Washroom Type 1 | 6 | Second |
| Washroom Type 2 | 5 | Second |
| Washroom Type 3 | 3 | |
| Washroom Type 4 | 2 | |
| Washroom Type 5 | 0 |
| Total Area: | 0.00 |
| Approximatly Age: | 0-5 |
| Property Type: | Detached |
| Style: | 2-Storey |
| Exterior: | Stone |
| Garage Type: | Attached |
| (Parking/)Drive: | Circular D |
| Drive Parking Spaces: | 10 |
| Park #1 | |
| Parking Type: | Circular D |
| Park #2 | |
| Parking Type: | Circular D |
| Pool: | Inground |
| Approximatly Age: | 0-5 |
| Approximatly Square Footage: | 5000 + |
| Property Features: | Clear View, Fenced Yard |
| CAC Included: | N |
| Water Included: | N |
| Cabel TV Included: | N |
| Common Elements Included: | N |
| Heat Included: | N |
| Parking Included: | N |
| Condo Tax Included: | N |
| Building Insurance Included: | N |
| Fireplace/Stove: | Y |
| Heat Type: | Forced Air |
| Central Air Conditioning: | Central Air |
| Central Vac: | N |
| Laundry Level: | Syste |
| Elevator Lift: | True |
| Sewers: | Septic |
| Utilities-Cable: | Y |
| Utilities-Hydro: | Y |
$
%
Years
This calculator is for demonstration purposes only. Always consult a professional
financial advisor before making personal financial decisions.
| Although the information displayed is believed to be accurate, no warranties or representations are made of any kind. |
| VALERIE CAI REALTY POINT |
|
|

Nikki Shahebrahim
Broker
Dir:
647-830-7200
Bus:
905-597-0800
Fax:
905-597-0868
| Virtual Tour | Book Showing | Email a Friend |
Jump To:
At a Glance:
| Type: | Freehold - Detached |
| Area: | York |
| Municipality: | Richmond Hill |
| Neighbourhood: | Rural Richmond Hill |
| Style: | 2-Storey |
| Approximate Age: | 0-5 |
| Tax: | $43,113.28 |
| Beds: | 5+2 |
| Baths: | 11 |
| Fireplace: | Y |
| Pool: | Inground |
Locatin Map:
Payment Calculator:

