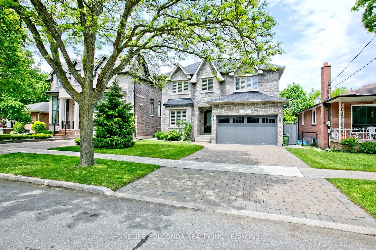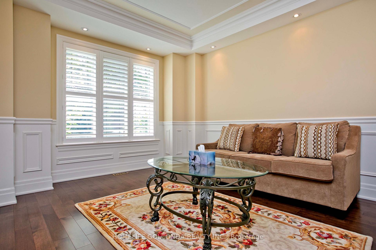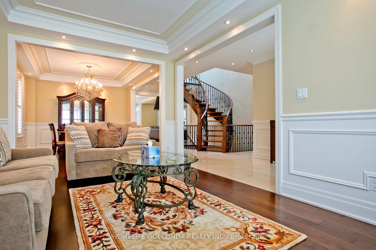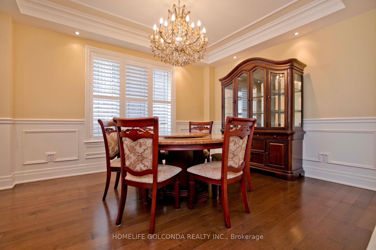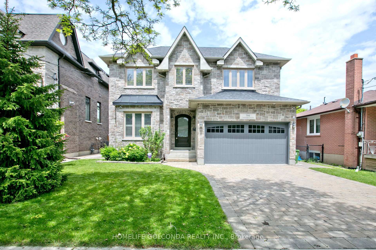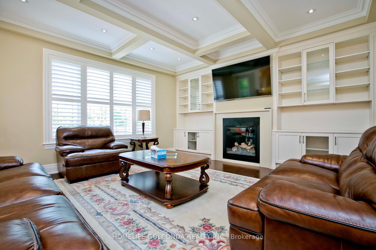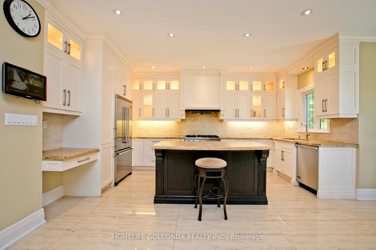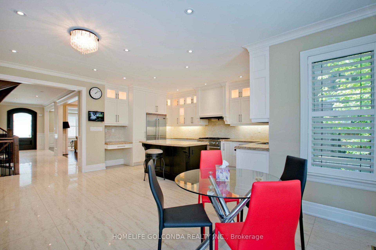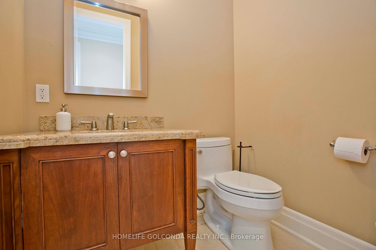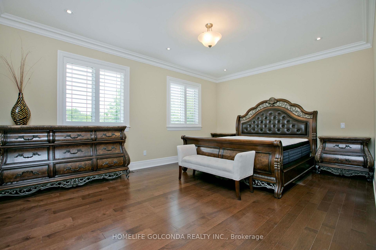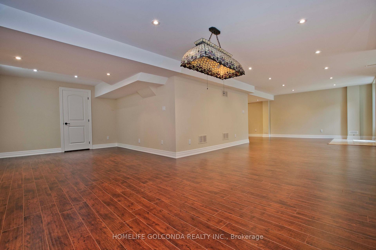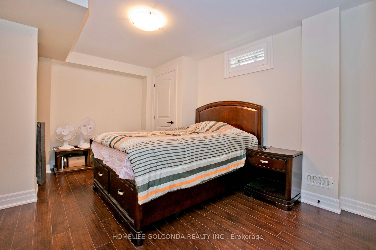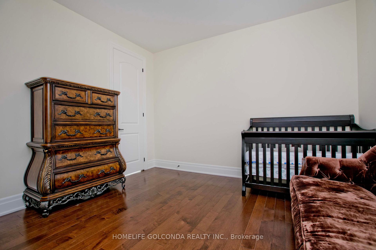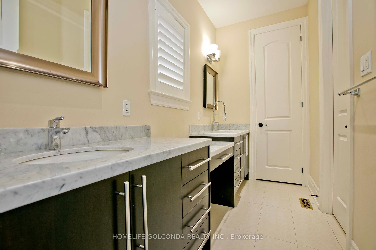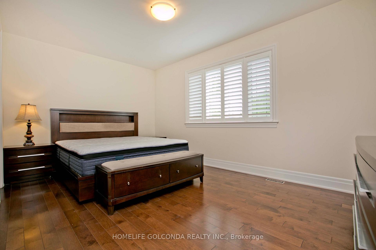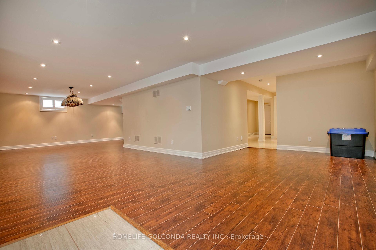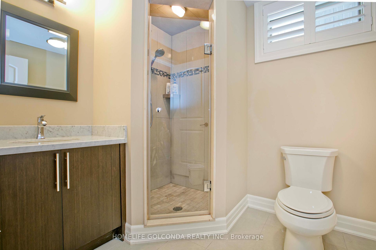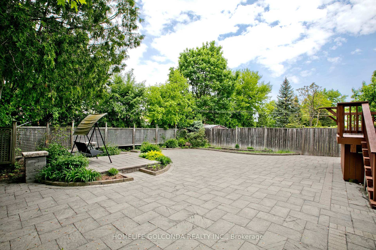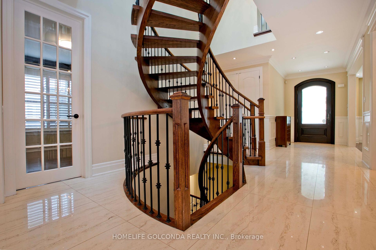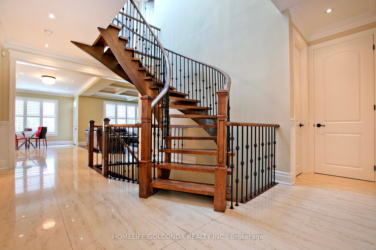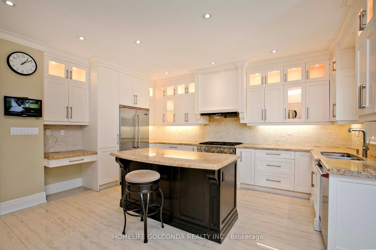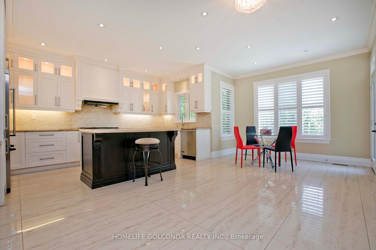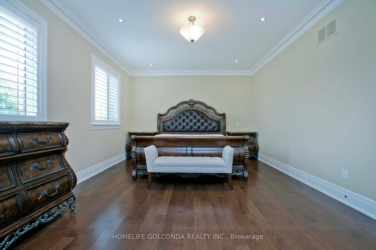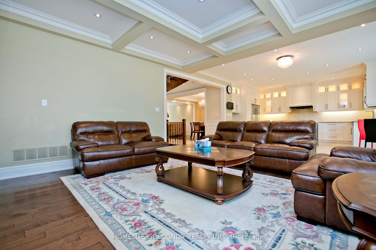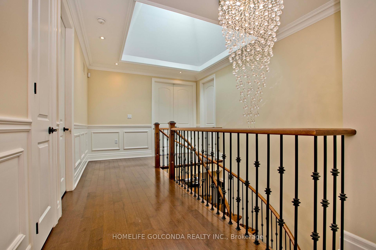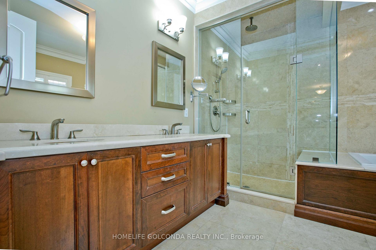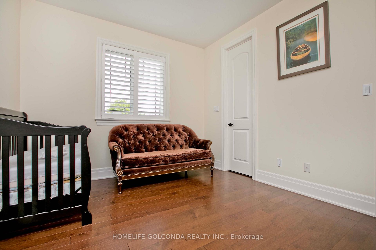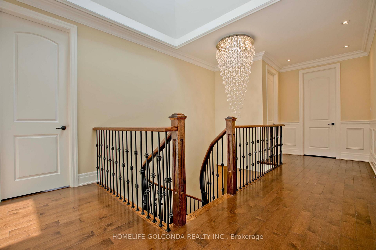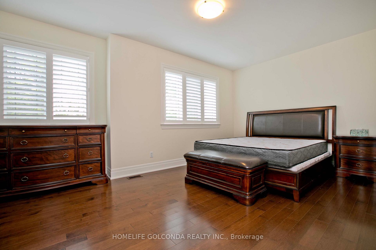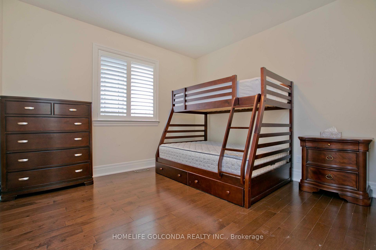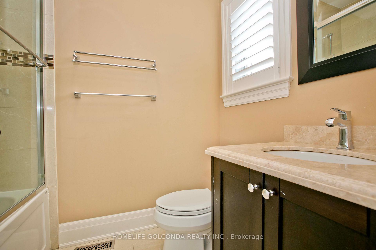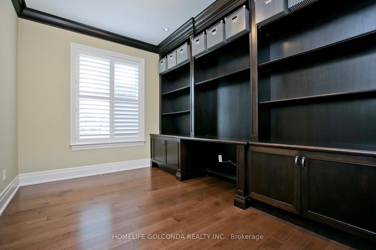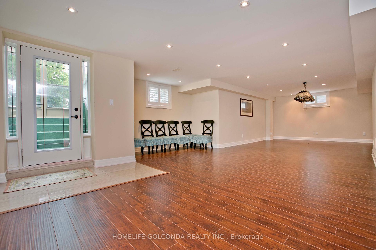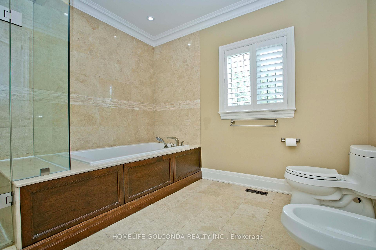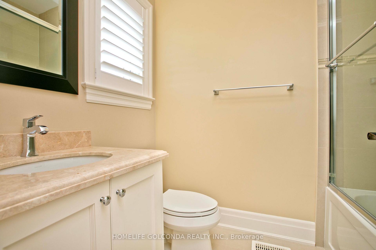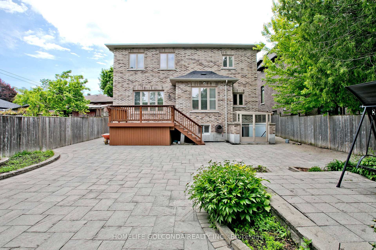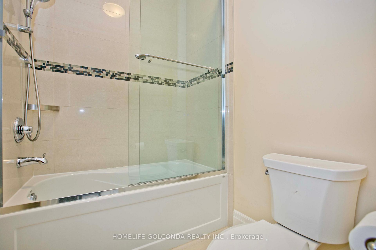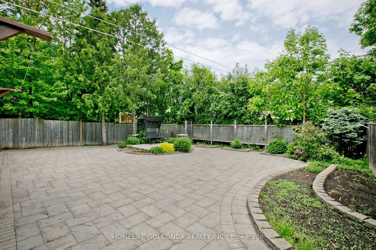$3,090,000
Available - For Sale
Listing ID: C12187275
394 Connaught Aven , Toronto, M2R 2M2, Toronto
| Beautifully Home In Desired Neighbourhood. Large Eat-In Kitchen With Viking Appliances. Main Floor Office With Rich Built-In Wood Cabinets. 5 Bedrooms + Basement Hobby Room + Finished Rec Room. Main Floor Laundry. Teledoor Lets You See Who Is At The Front Door. Wrought Iron Railing, Oak Stairs, Pot Lights Galore! Air Jetted Tub In Ensuite. Separate Covered Entrance to Basement. A Must See Home. |
| Price | $3,090,000 |
| Taxes: | $12909.97 |
| Occupancy: | Vacant |
| Address: | 394 Connaught Aven , Toronto, M2R 2M2, Toronto |
| Acreage: | < .50 |
| Directions/Cross Streets: | Yonge/Drewry |
| Rooms: | 11 |
| Rooms +: | 1 |
| Bedrooms: | 5 |
| Bedrooms +: | 1 |
| Family Room: | T |
| Basement: | Finished wit |
| Level/Floor | Room | Length(ft) | Width(ft) | Descriptions | |
| Room 1 | Main | Living Ro | 15.74 | 11.15 | Hardwood Floor, Crown Moulding |
| Room 2 | Main | Dining Ro | 14.1 | 11.15 | Hardwood Floor, Crown Moulding |
| Room 3 | Main | Family Ro | 14.76 | 14.76 | Hardwood Floor, Gas Fireplace |
| Room 4 | Main | Kitchen | 19.02 | 15.09 | Stone Floor, Eat-in Kitchen, W/O To Deck |
| Room 5 | Main | Office | 11.81 | 8.53 | Hardwood Floor, Crown Moulding |
| Room 6 | Second | Primary B | 18.04 | 12.79 | Hardwood Floor, 6 Pc Ensuite, Closet Organizers |
| Room 7 | Second | Bedroom 2 | 11.81 | 10.5 | Hardwood Floor, 3 Pc Bath |
| Room 8 | Second | Bedroom 3 | 11.81 | 11.15 | Hardwood Floor |
| Room 9 | Second | Bedroom 4 | 18.04 | 10.82 | Hardwood Floor |
| Room 10 | Second | Bedroom 5 | 16.73 | 10.82 | Hardwood Floor, 3 Pc Bath |
| Room 11 | Basement | Other | 14.1 | 10.5 | Laminate, 3 Pc Bath |
| Room 12 | Basement | Recreatio | 34.44 | 14.43 | Laminate, Walk-Out |
| Washroom Type | No. of Pieces | Level |
| Washroom Type 1 | 2 | Main |
| Washroom Type 2 | 6 | Second |
| Washroom Type 3 | 3 | Second |
| Washroom Type 4 | 4 | Second |
| Washroom Type 5 | 3 | Basement |
| Total Area: | 0.00 |
| Approximatly Age: | 6-15 |
| Property Type: | Detached |
| Style: | 2-Storey |
| Exterior: | Brick, Shingle |
| Garage Type: | Attached |
| (Parking/)Drive: | Private |
| Drive Parking Spaces: | 4 |
| Park #1 | |
| Parking Type: | Private |
| Park #2 | |
| Parking Type: | Private |
| Pool: | None |
| Approximatly Age: | 6-15 |
| Approximatly Square Footage: | 3500-5000 |
| Property Features: | Public Trans, School |
| CAC Included: | N |
| Water Included: | N |
| Cabel TV Included: | N |
| Common Elements Included: | N |
| Heat Included: | N |
| Parking Included: | N |
| Condo Tax Included: | N |
| Building Insurance Included: | N |
| Fireplace/Stove: | Y |
| Heat Type: | Forced Air |
| Central Air Conditioning: | Central Air |
| Central Vac: | Y |
| Laundry Level: | Syste |
| Ensuite Laundry: | F |
| Elevator Lift: | False |
| Sewers: | Sewer |
| Utilities-Cable: | A |
| Utilities-Hydro: | Y |
$
%
Years
This calculator is for demonstration purposes only. Always consult a professional
financial advisor before making personal financial decisions.
| Although the information displayed is believed to be accurate, no warranties or representations are made of any kind. |
| HOMELIFE GOLCONDA REALTY INC. |
|
|

Nikki Shahebrahim
Broker
Dir:
647-830-7200
Bus:
905-597-0800
Fax:
905-597-0868
| Virtual Tour | Book Showing | Email a Friend |
Jump To:
At a Glance:
| Type: | Freehold - Detached |
| Area: | Toronto |
| Municipality: | Toronto C07 |
| Neighbourhood: | Newtonbrook West |
| Style: | 2-Storey |
| Approximate Age: | 6-15 |
| Tax: | $12,909.97 |
| Beds: | 5+1 |
| Baths: | 6 |
| Fireplace: | Y |
| Pool: | None |
Locatin Map:
Payment Calculator:

