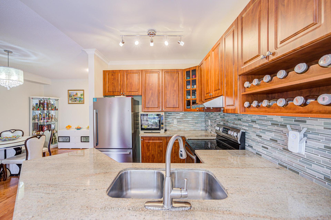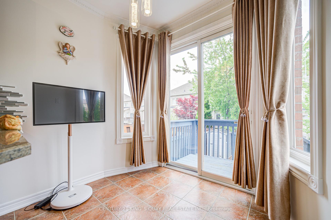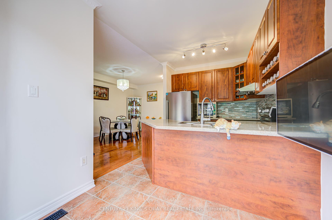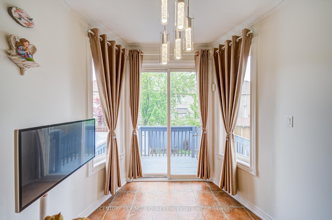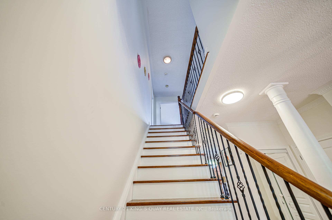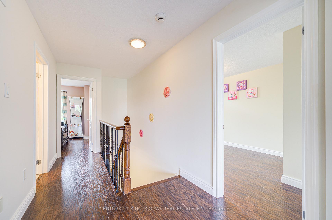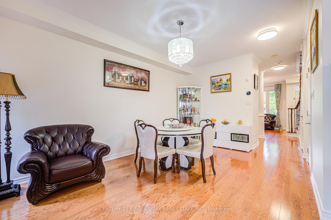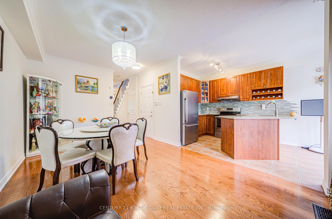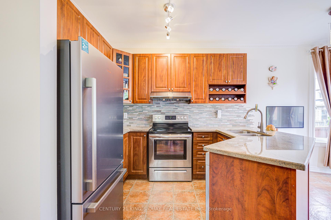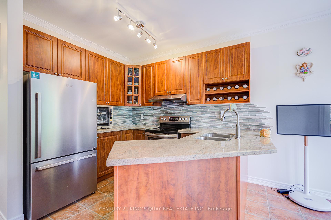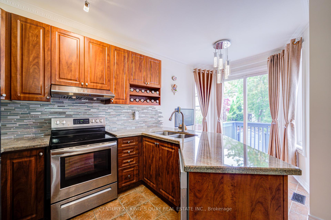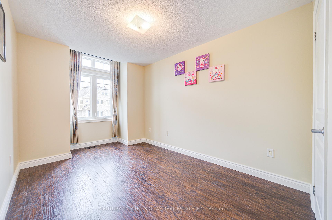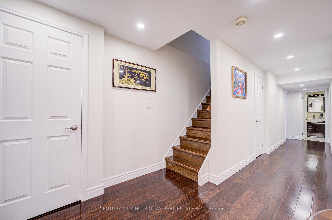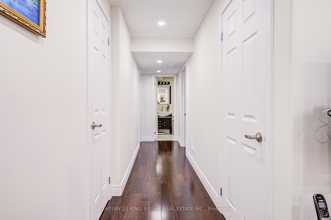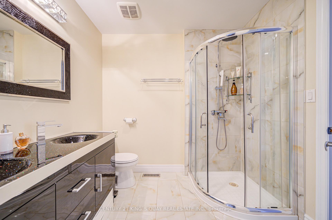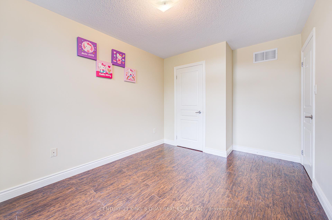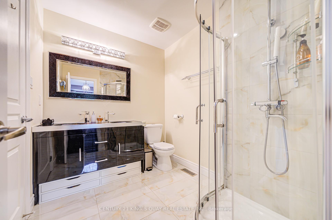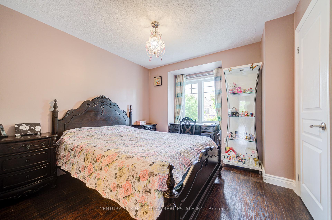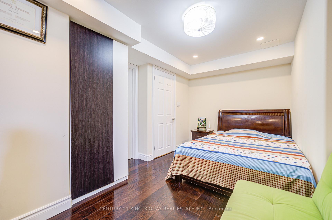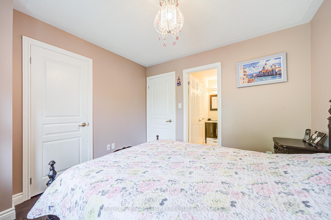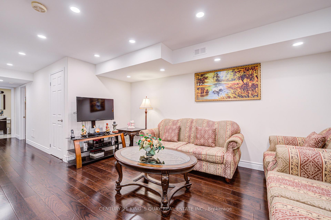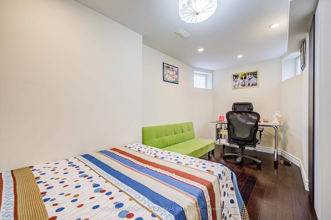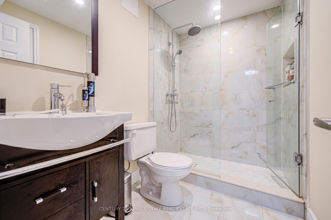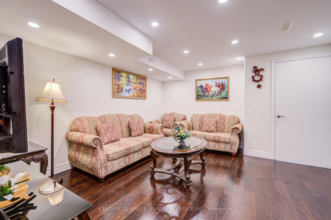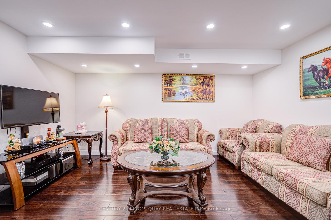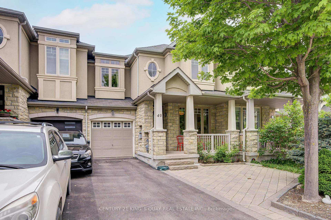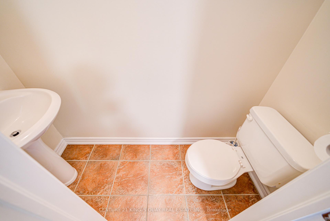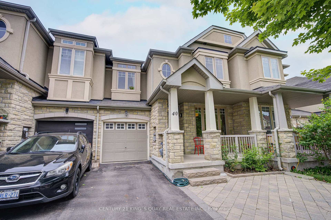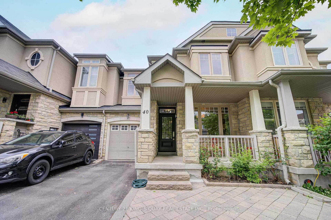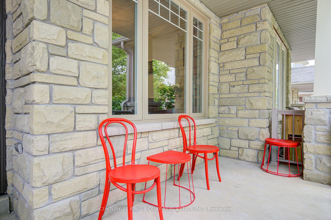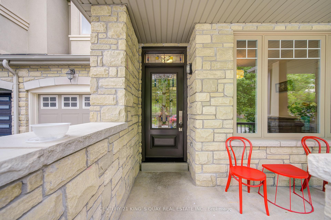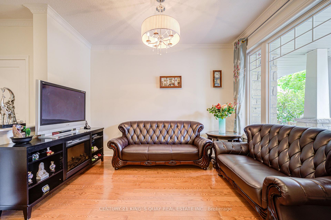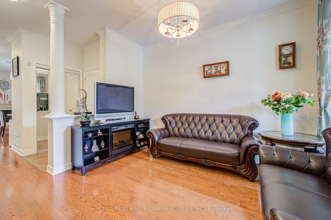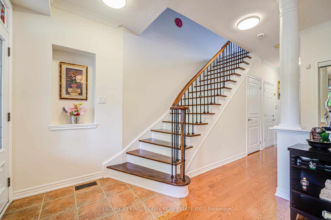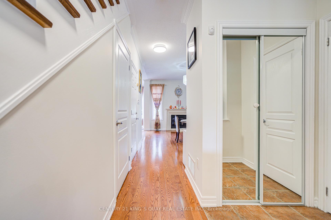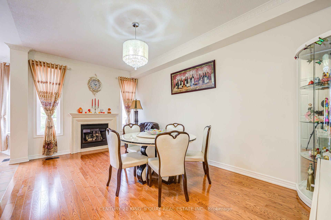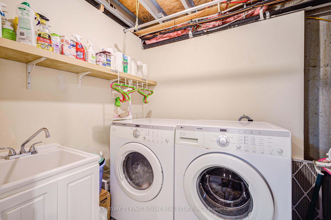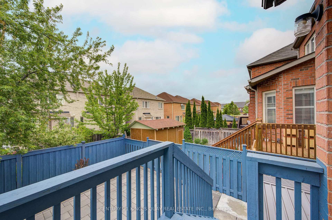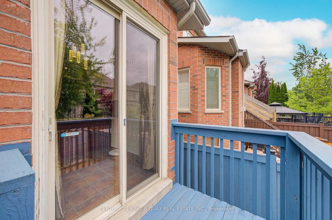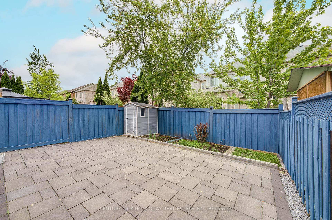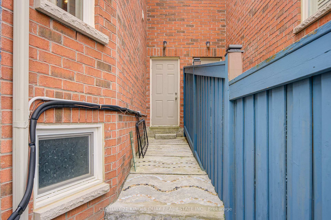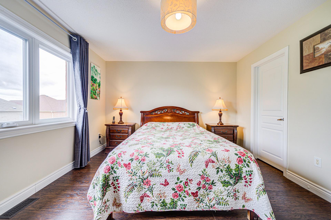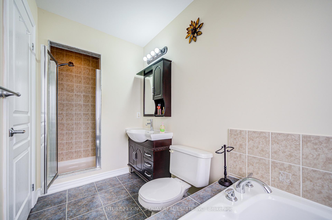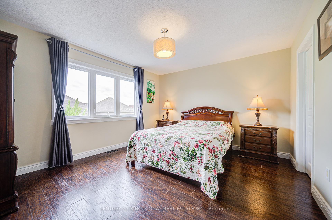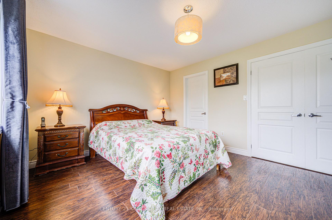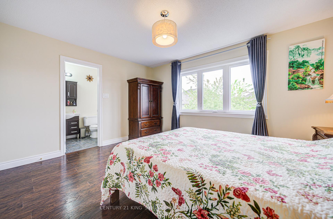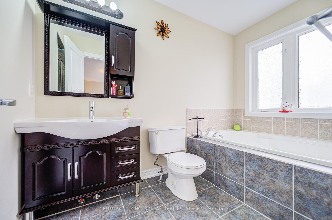$1,077,000
Available - For Sale
Listing ID: N12187353
40 Pexton Aven , Richmond Hill, L4E 4Y4, York
| Well-Maintained Freehold Townhome in Nature Oriented Jefferson Forest Area closed by All Amenities, Stone & Stucco 2-Storey Design with 1-Car Garage & 3-Car driveway, Stone Walkway, Open Porch, Main Floor 9' Ceiling, Stained Glass Main Door, Ceramic Foyer, Mirror Closet, Hardwood & Moulding thruout most Principle Rooms, Direct Garage Access by Hallway, Ceramic Kitchen thru Breakfast Area, Granite Countertop, Upgrade Cabinet, Breakfast Bar & Area Walkout to Wood Deck & Stone Patio over Backyard; Oak Stairs with Iron Pickets to 2/F with 3 Bedroom & 2 Bathroom, Hardwood Thruout; Oak Stairs to Finished Basement with Rec Room & 4th Bedroom with Semi-Ensuite 3-Piece Bathroom, Hardwood & Potlight thruout, Wash Basin in Laundry Room combined with Utility Room. Practical Layout & Plenty Windows. Excellent Condition: 2023 CAC & HWT, 2023 Some New Windows. |
| Price | $1,077,000 |
| Taxes: | $4262.00 |
| Occupancy: | Owner |
| Address: | 40 Pexton Aven , Richmond Hill, L4E 4Y4, York |
| Directions/Cross Streets: | W.of Yonge St & N.of Jefferson Side Rd |
| Rooms: | 6 |
| Rooms +: | 2 |
| Bedrooms: | 3 |
| Bedrooms +: | 1 |
| Family Room: | F |
| Basement: | Finished |
| Level/Floor | Room | Length(ft) | Width(ft) | Descriptions | |
| Room 1 | Main | Foyer | Mirrored Closet, Moulded Ceiling, Access To Garage | ||
| Room 2 | Main | Living Ro | 11.81 | 8.99 | Hardwood Floor, Moulded Ceiling, Large Window |
| Room 3 | Main | Family Ro | 16.99 | 10.99 | Hardwood Floor, Moulded Ceiling, Fireplace |
| Room 4 | Main | Kitchen | 8.99 | 8.2 | Ceramic Floor, Granite Counters, Track Lighting |
| Room 5 | Main | Breakfast | 7.97 | 7.97 | Ceramic Floor, Breakfast Bar, W/O To Deck |
| Room 6 | Second | Primary B | 13.12 | 11.97 | Hardwood Floor, Walk-In Closet(s), 4 Pc Ensuite |
| Room 7 | Second | Bedroom 2 | 11.97 | 8.99 | Hardwood Floor, Large Closet |
| Room 8 | Second | Bedroom 3 | 10.5 | 9.97 | Hardwood Floor, Walk-In Closet(s), Semi Ensuite |
| Room 9 | Basement | Recreatio | Hardwood Floor, Pot Lights | ||
| Room 10 | Basement | Bedroom 4 | Hardwood Floor, Closet, Semi Ensuite | ||
| Room 11 | Basement | Laundry | Concrete Floor, Ceramic Sink |
| Washroom Type | No. of Pieces | Level |
| Washroom Type 1 | 4 | Second |
| Washroom Type 2 | 3 | Basement |
| Washroom Type 3 | 2 | Main |
| Washroom Type 4 | 0 | |
| Washroom Type 5 | 0 | |
| Washroom Type 6 | 4 | Second |
| Washroom Type 7 | 3 | Basement |
| Washroom Type 8 | 2 | Main |
| Washroom Type 9 | 0 | |
| Washroom Type 10 | 0 | |
| Washroom Type 11 | 4 | Second |
| Washroom Type 12 | 3 | Basement |
| Washroom Type 13 | 2 | Main |
| Washroom Type 14 | 0 | |
| Washroom Type 15 | 0 | |
| Washroom Type 16 | 4 | Second |
| Washroom Type 17 | 3 | Basement |
| Washroom Type 18 | 2 | Main |
| Washroom Type 19 | 0 | |
| Washroom Type 20 | 0 | |
| Washroom Type 21 | 4 | Second |
| Washroom Type 22 | 3 | Basement |
| Washroom Type 23 | 2 | Main |
| Washroom Type 24 | 0 | |
| Washroom Type 25 | 0 |
| Total Area: | 0.00 |
| Property Type: | Att/Row/Townhouse |
| Style: | 2-Storey |
| Exterior: | Stone, Stucco (Plaster) |
| Garage Type: | Built-In |
| (Parking/)Drive: | Private |
| Drive Parking Spaces: | 3 |
| Park #1 | |
| Parking Type: | Private |
| Park #2 | |
| Parking Type: | Private |
| Pool: | None |
| Other Structures: | Garden Shed |
| Approximatly Square Footage: | 1500-2000 |
| CAC Included: | N |
| Water Included: | N |
| Cabel TV Included: | N |
| Common Elements Included: | N |
| Heat Included: | N |
| Parking Included: | N |
| Condo Tax Included: | N |
| Building Insurance Included: | N |
| Fireplace/Stove: | Y |
| Heat Type: | Forced Air |
| Central Air Conditioning: | Central Air |
| Central Vac: | N |
| Laundry Level: | Syste |
| Ensuite Laundry: | F |
| Sewers: | Sewer |
$
%
Years
This calculator is for demonstration purposes only. Always consult a professional
financial advisor before making personal financial decisions.
| Although the information displayed is believed to be accurate, no warranties or representations are made of any kind. |
| CENTURY 21 KING`S QUAY REAL ESTATE INC. |
|
|

Nikki Shahebrahim
Broker
Dir:
647-830-7200
Bus:
905-597-0800
Fax:
905-597-0868
| Book Showing | Email a Friend |
Jump To:
At a Glance:
| Type: | Freehold - Att/Row/Townhouse |
| Area: | York |
| Municipality: | Richmond Hill |
| Neighbourhood: | Jefferson |
| Style: | 2-Storey |
| Tax: | $4,262 |
| Beds: | 3+1 |
| Baths: | 4 |
| Fireplace: | Y |
| Pool: | None |
Locatin Map:
Payment Calculator:

