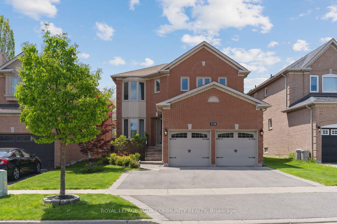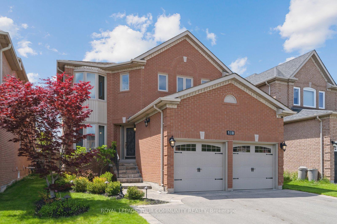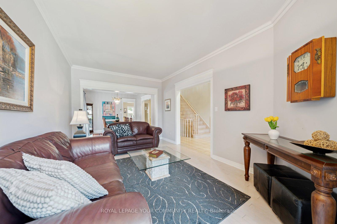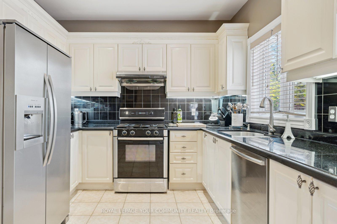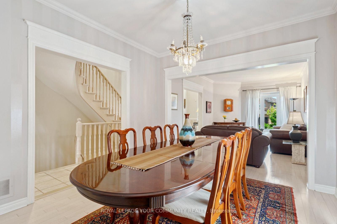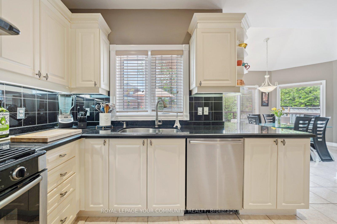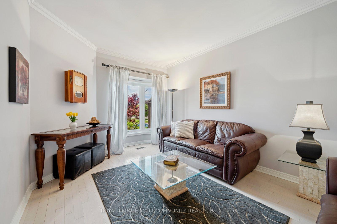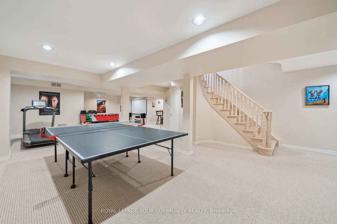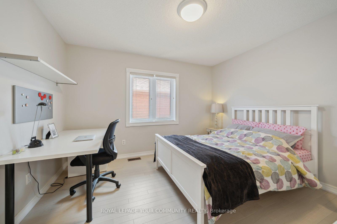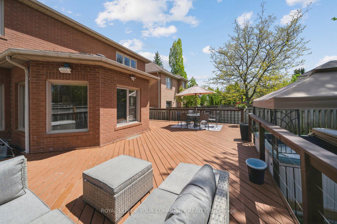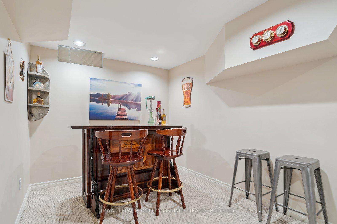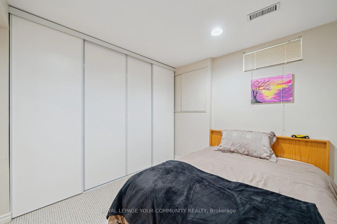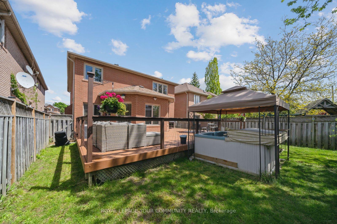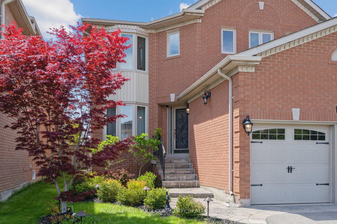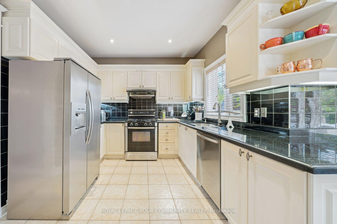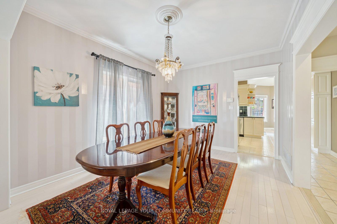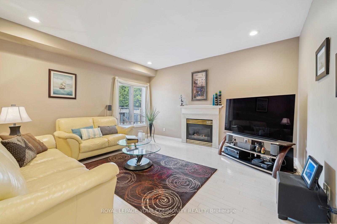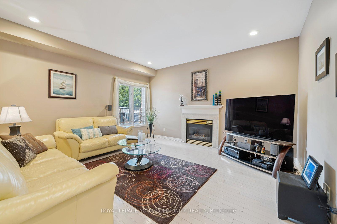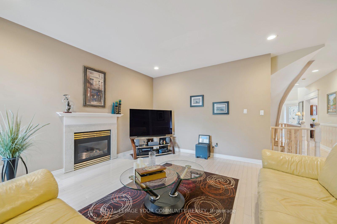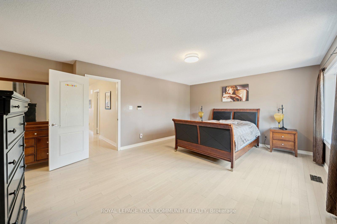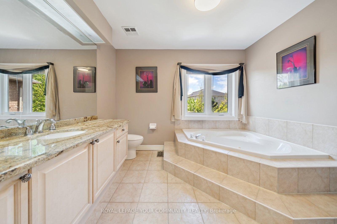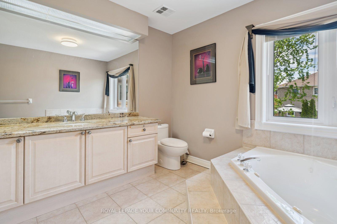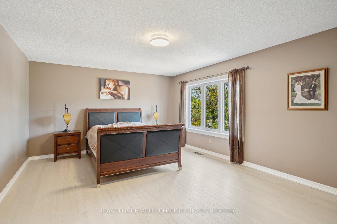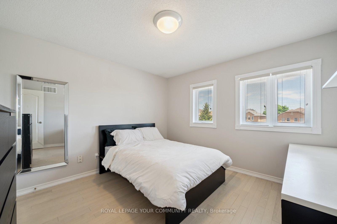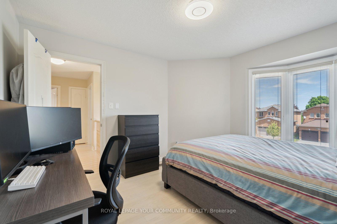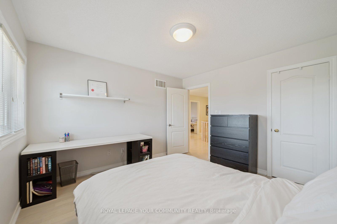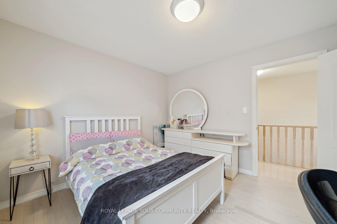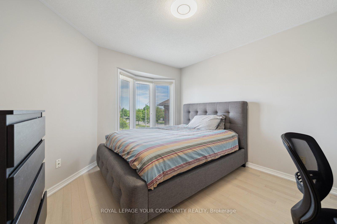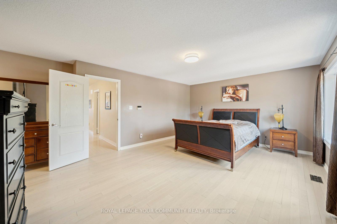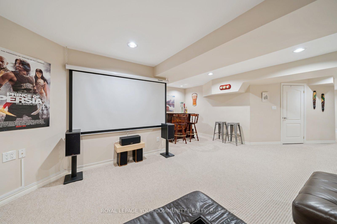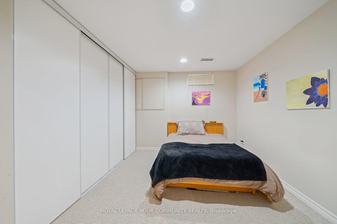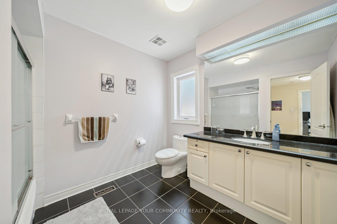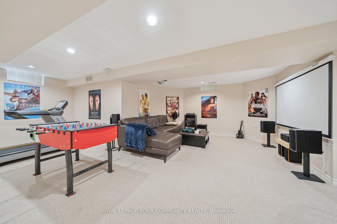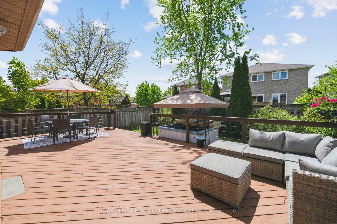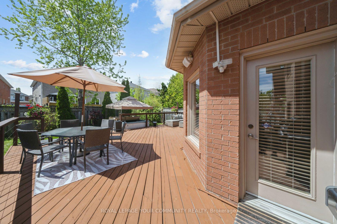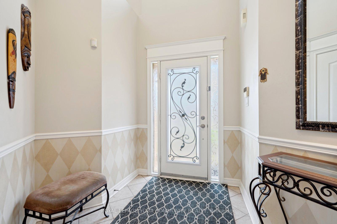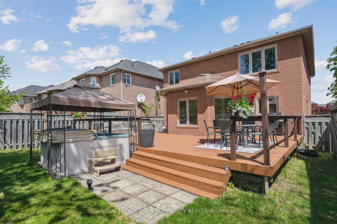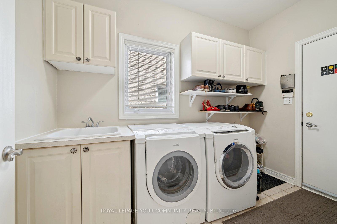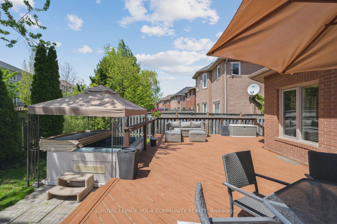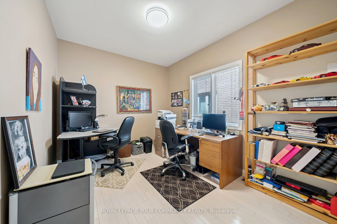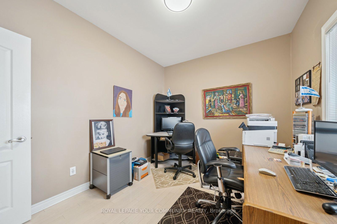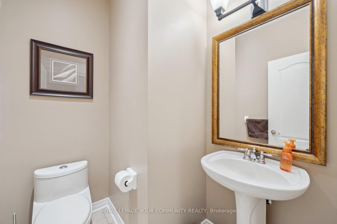$1,799,000
Available - For Sale
Listing ID: N12207167
160 Sweet Water Cres , Richmond Hill, L4S 2B5, York
| Located in the highly sought-after Westbrook community, this impeccably maintained home offers 2,955 square feet of thoughtfully designed living space, ideal for comfortable family living and stylish entertaining. The main level features a beautiful oak staircase, a spacious laundry room with direct access to the garage, a beautiful kitchen with stainless steel appliances and a marble-surround fireplace that brings warmth and sophistication to the principal living area. Upstairs, the primary suite serves as a private retreat, complete with a well-appointed ensuite featuring a relaxing Jacuzzi tub. The professionally finished basement provides additional versatility, offering a generous recreation area and a separate bedroom ideal for guests, extended family, or a home office. Step outside to your own serene backyard oasis, where a custom deck and built-in hot tub create the perfect setting for outdoor entertaining or quiet evenings under the stars. Located within the catchment of some of Richmond Hills top-ranking schools and surrounded by parks, trails, and everyday conveniences, this is an exceptional opportunity to own a distinguished home in one of the city's most desirable neighbourhoods. |
| Price | $1,799,000 |
| Taxes: | $7359.80 |
| Occupancy: | Owner |
| Address: | 160 Sweet Water Cres , Richmond Hill, L4S 2B5, York |
| Directions/Cross Streets: | Bathurst/Shaftsbury |
| Rooms: | 10 |
| Rooms +: | 2 |
| Bedrooms: | 4 |
| Bedrooms +: | 1 |
| Family Room: | T |
| Basement: | Finished |
| Level/Floor | Room | Length(ft) | Width(ft) | Descriptions | |
| Room 1 | Main | Living Ro | 16.73 | 10.82 | Hardwood Floor, Bay Window |
| Room 2 | Main | Dining Ro | 12.79 | 10.82 | Hardwood Floor, Formal Rm |
| Room 3 | Main | Kitchen | 19.35 | 14.76 | Tile Floor, Pantry, W/O To Deck |
| Room 4 | Main | Breakfast | 19.35 | 14.76 | Walk-Out, Large Window, Combined w/Kitchen |
| Room 5 | Main | Family Ro | 14.76 | 14.43 | Hardwood Floor, Marble Fireplace, Pot Lights |
| Room 6 | Main | Office | 11.81 | 9.51 | Hardwood Floor |
| Room 7 | Second | Primary B | 18.7 | 13.45 | 4 Pc Ensuite, Separate Shower, Walk-In Closet(s) |
| Room 8 | Second | Bedroom 2 | 11.81 | 10.82 | Double Closet, Large Window |
| Room 9 | Second | Bedroom 3 | 11.81 | 10.82 | Double Closet, Large Window |
| Room 10 | Second | Bedroom 4 | 11.81 | 11.15 | Double Closet, Large Window |
| Room 11 | Basement | Recreatio | Open Concept, B/I Bar | ||
| Room 12 | Basement | Bedroom 5 | Large Closet |
| Washroom Type | No. of Pieces | Level |
| Washroom Type 1 | 4 | |
| Washroom Type 2 | 2 | |
| Washroom Type 3 | 0 | |
| Washroom Type 4 | 0 | |
| Washroom Type 5 | 0 |
| Total Area: | 0.00 |
| Property Type: | Detached |
| Style: | 2-Storey |
| Exterior: | Brick |
| Garage Type: | Attached |
| (Parking/)Drive: | Private |
| Drive Parking Spaces: | 2 |
| Park #1 | |
| Parking Type: | Private |
| Park #2 | |
| Parking Type: | Private |
| Pool: | None |
| Approximatly Square Footage: | 2500-3000 |
| Property Features: | Public Trans, Rec./Commun.Centre |
| CAC Included: | N |
| Water Included: | N |
| Cabel TV Included: | N |
| Common Elements Included: | N |
| Heat Included: | N |
| Parking Included: | N |
| Condo Tax Included: | N |
| Building Insurance Included: | N |
| Fireplace/Stove: | Y |
| Heat Type: | Forced Air |
| Central Air Conditioning: | Central Air |
| Central Vac: | N |
| Laundry Level: | Syste |
| Ensuite Laundry: | F |
| Sewers: | Sewer |
$
%
Years
This calculator is for demonstration purposes only. Always consult a professional
financial advisor before making personal financial decisions.
| Although the information displayed is believed to be accurate, no warranties or representations are made of any kind. |
| ROYAL LEPAGE YOUR COMMUNITY REALTY |
|
|

Nikki Shahebrahim
Broker
Dir:
647-830-7200
Bus:
905-597-0800
Fax:
905-597-0868
| Virtual Tour | Book Showing | Email a Friend |
Jump To:
At a Glance:
| Type: | Freehold - Detached |
| Area: | York |
| Municipality: | Richmond Hill |
| Neighbourhood: | Westbrook |
| Style: | 2-Storey |
| Tax: | $7,359.8 |
| Beds: | 4+1 |
| Baths: | 4 |
| Fireplace: | Y |
| Pool: | None |
Locatin Map:
Payment Calculator:



