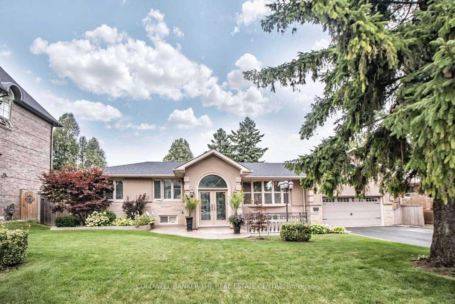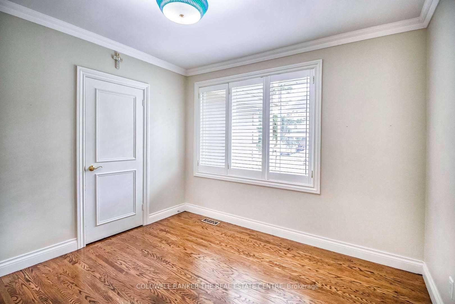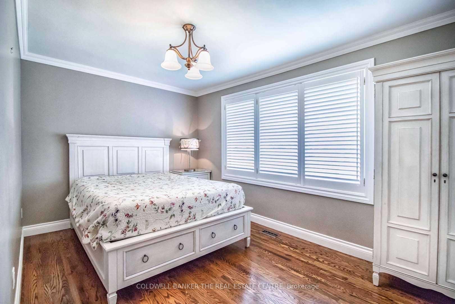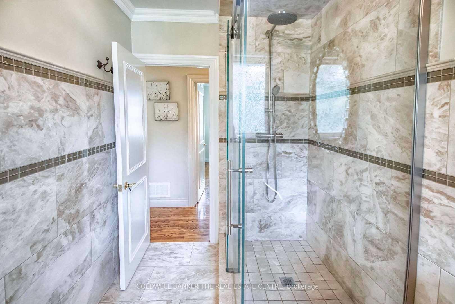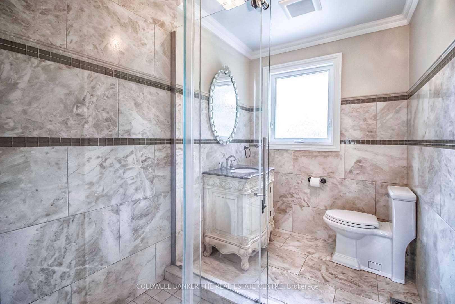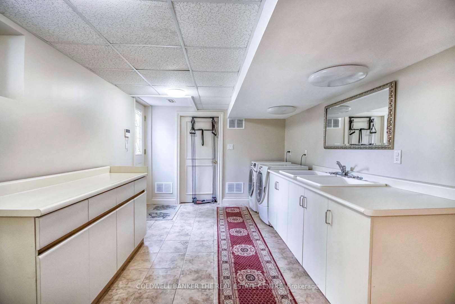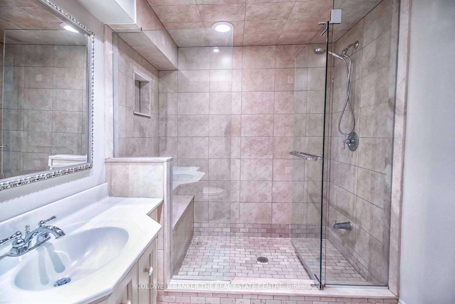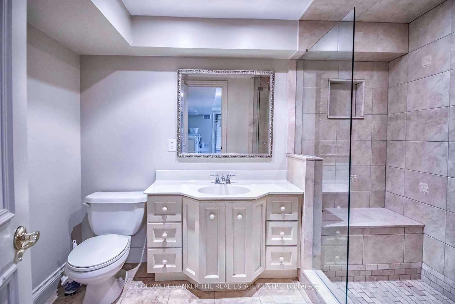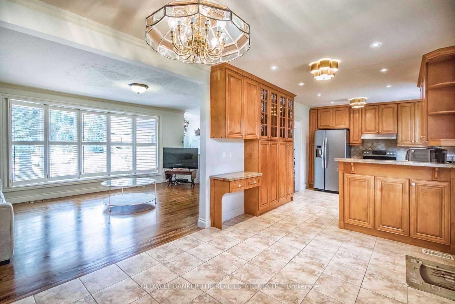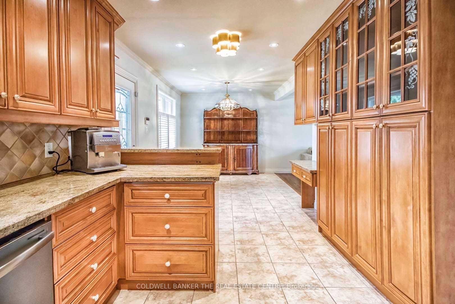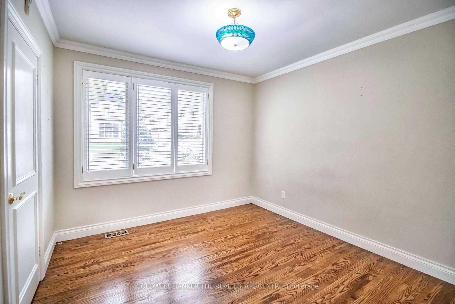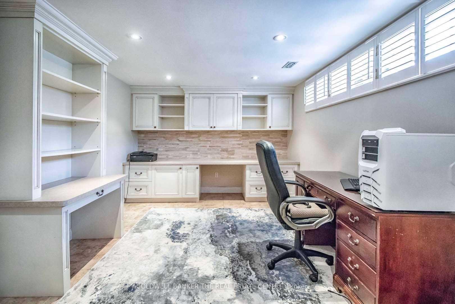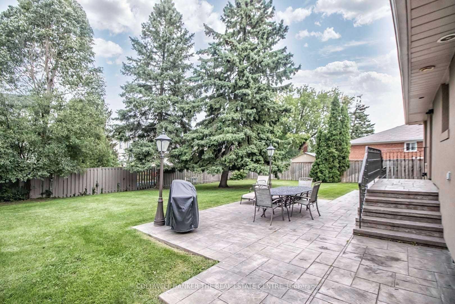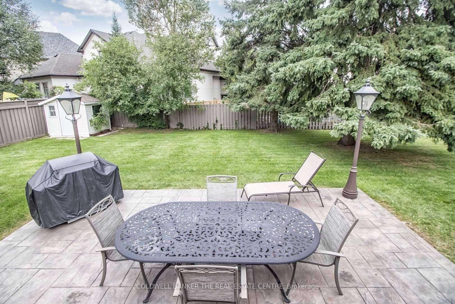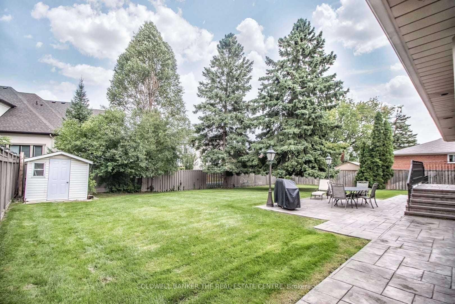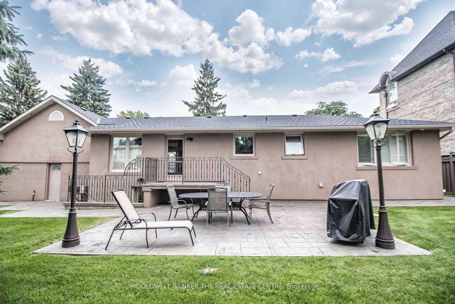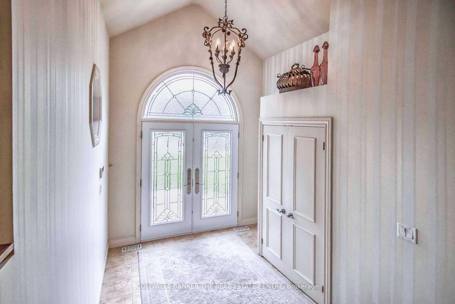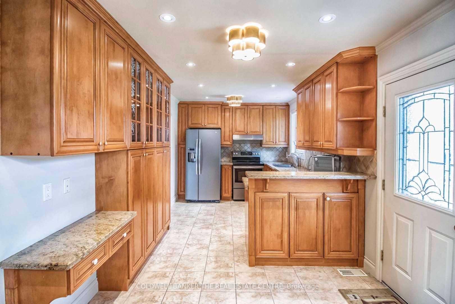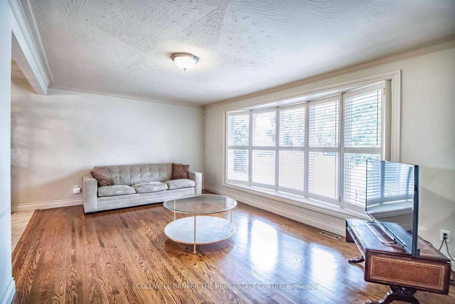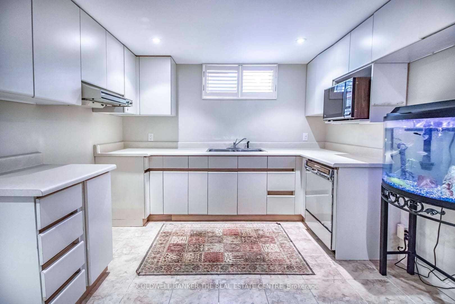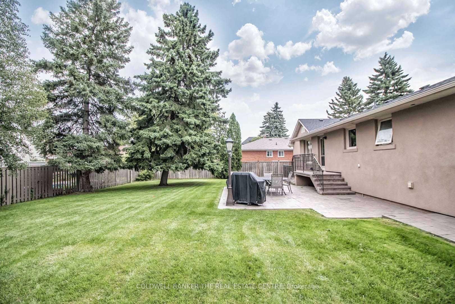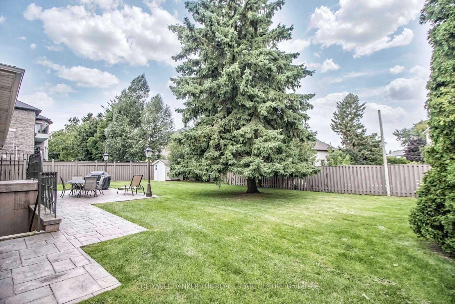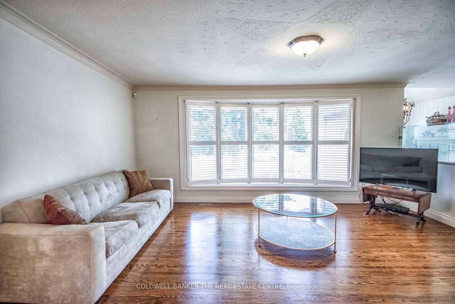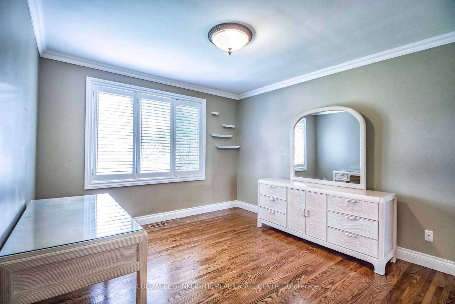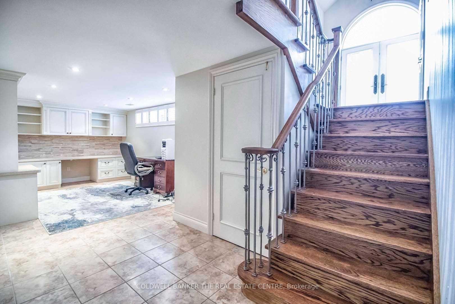$2,800,000
Available - For Sale
Listing ID: N12148754
4 Orlon Cres , Richmond Hill, L4C 6S5, York
| Rare and Exceptional Offering in South Richvale's Most Prestigious Enclave. Here's your opportunity to own an incredible 85 x 120 ft property tucked into one of South Richvale's most private and exclusive enclaves among some of the area's most refined and architecturally impressive custom estates. Beautifully landscaped and bordered by mature trees, this property offers natural privacy and an exceptional backdrop for those looking to create something extraordinary. Whether you're a luxury builder, an investor, or a homeowner with vision, this lot presents a rare chance to design and build in one of the GTA's most coveted addresses. The existing home has been meticulously cared for and offers a warm, welcoming layout with generous principal rooms ideal for moving in as-is, enhancing over time, or starting fresh with a custom build. Located in the most desirable pocket of South Richvale, this property represents possibility, pride, and prestige all in one. Updates Include Landscape, Stucco, Pattern Concrete, Irrigation System, Renovated Bathrooms, Ceramic Tiles, New Light Fixtures, Built-In Cabinets, California Shutters, Kitchen, Stainless Steel Appliances And More. Walk Up Basement With Large Windows Creating Bright Natural Light. |
| Price | $2,800,000 |
| Taxes: | $9536.91 |
| Occupancy: | Vacant |
| Address: | 4 Orlon Cres , Richmond Hill, L4C 6S5, York |
| Directions/Cross Streets: | West Side Of Yonge And Hwy 7 |
| Rooms: | 7 |
| Rooms +: | 4 |
| Bedrooms: | 3 |
| Bedrooms +: | 1 |
| Family Room: | T |
| Basement: | Finished, Walk-Up |
| Level/Floor | Room | Length(ft) | Width(ft) | Descriptions | |
| Room 1 | Main | Family Ro | 18.04 | 13.84 | Hardwood Floor, California Shutters, Open Concept |
| Room 2 | Main | Kitchen | 12.07 | 9.41 | Ceramic Floor, Backsplash, W/O To Deck |
| Room 3 | Main | Dining Ro | 9.41 | 14.5 | Open Concept, Hardwood Floor, Large Window |
| Room 4 | Main | Primary B | 14.92 | 9.51 | Double Closet, Hardwood Floor, California Shutters |
| Room 5 | Main | Bedroom 2 | 10.99 | 10.5 | Large Window, Hardwood Floor, California Shutters |
| Room 6 | Main | Bedroom 3 | 11.51 | 14.5 | Large Window, California Shutters, Hardwood Floor |
| Room 7 | Lower | Recreatio | 10.76 | 21.32 | B/I Bookcase, California Shutters, Ceramic Floor |
| Room 8 | Lower | Laundry | 10.33 | 23.75 | B/I Shelves, Laundry Sink, Walk-Up |
| Room 9 | Lower | Kitchen | 12.76 | 10.43 | Ceramic Floor, Window, California Shutters |
| Room 10 | Lower | Recreatio | 23.91 | 12.33 | 3 Pc Ensuite, Window, Ceramic Floor |
| Washroom Type | No. of Pieces | Level |
| Washroom Type 1 | 3 | Flat |
| Washroom Type 2 | 3 | Basement |
| Washroom Type 3 | 0 | |
| Washroom Type 4 | 0 | |
| Washroom Type 5 | 0 |
| Total Area: | 0.00 |
| Property Type: | Detached |
| Style: | Bungalow |
| Exterior: | Brick, Stucco (Plaster) |
| Garage Type: | Attached |
| (Parking/)Drive: | Private |
| Drive Parking Spaces: | 4 |
| Park #1 | |
| Parking Type: | Private |
| Park #2 | |
| Parking Type: | Private |
| Pool: | None |
| Approximatly Square Footage: | 1100-1500 |
| CAC Included: | N |
| Water Included: | N |
| Cabel TV Included: | N |
| Common Elements Included: | N |
| Heat Included: | N |
| Parking Included: | N |
| Condo Tax Included: | N |
| Building Insurance Included: | N |
| Fireplace/Stove: | N |
| Heat Type: | Forced Air |
| Central Air Conditioning: | Central Air |
| Central Vac: | N |
| Laundry Level: | Syste |
| Ensuite Laundry: | F |
| Sewers: | Sewer |
$
%
Years
This calculator is for demonstration purposes only. Always consult a professional
financial advisor before making personal financial decisions.
| Although the information displayed is believed to be accurate, no warranties or representations are made of any kind. |
| COLDWELL BANKER THE REAL ESTATE CENTRE |
|
|

Nikki Shahebrahim
Broker
Dir:
647-830-7200
Bus:
905-597-0800
Fax:
905-597-0868
| Book Showing | Email a Friend |
Jump To:
At a Glance:
| Type: | Freehold - Detached |
| Area: | York |
| Municipality: | Richmond Hill |
| Neighbourhood: | South Richvale |
| Style: | Bungalow |
| Tax: | $9,536.91 |
| Beds: | 3+1 |
| Baths: | 2 |
| Fireplace: | N |
| Pool: | None |
Locatin Map:
Payment Calculator:

