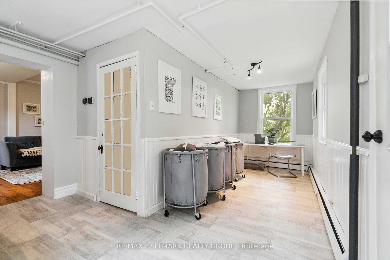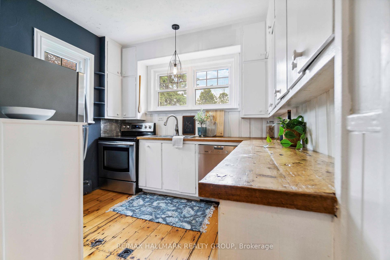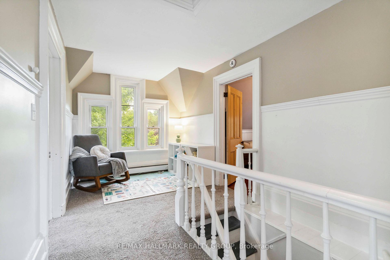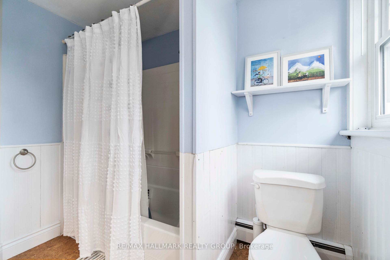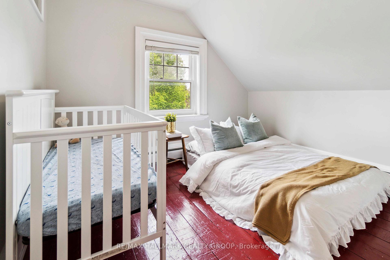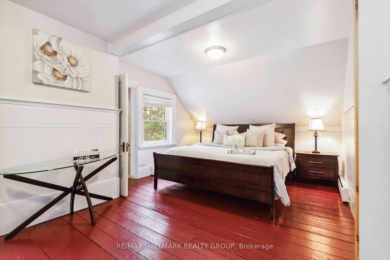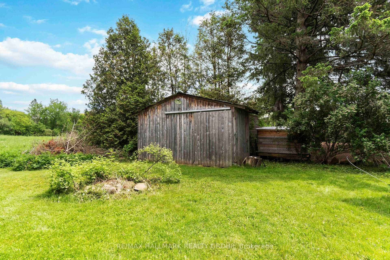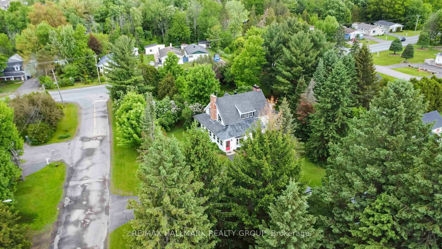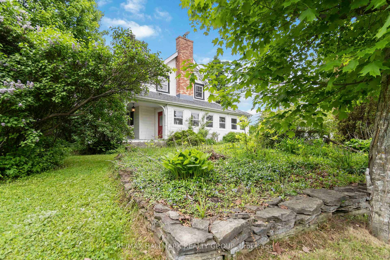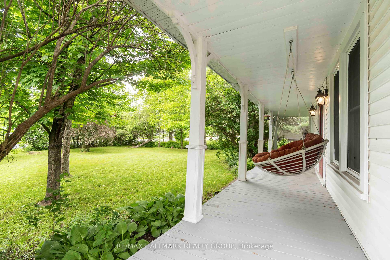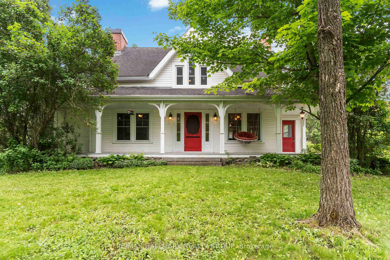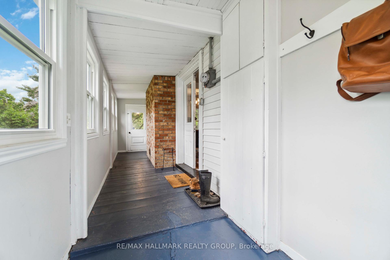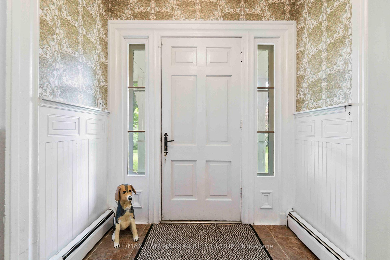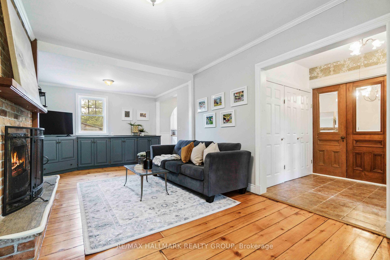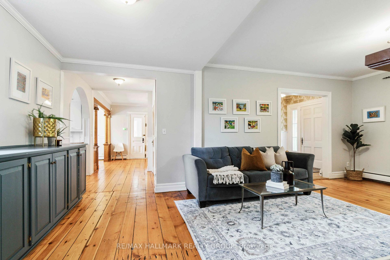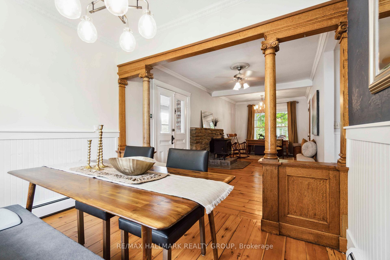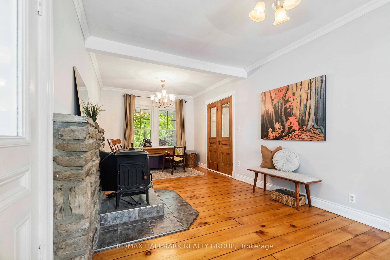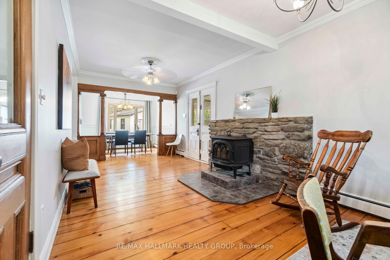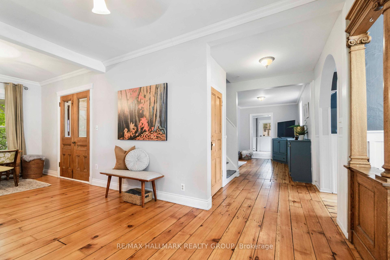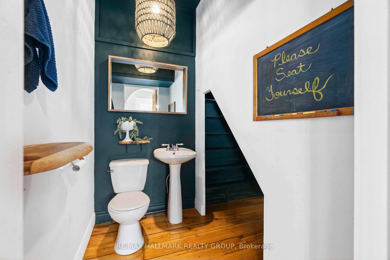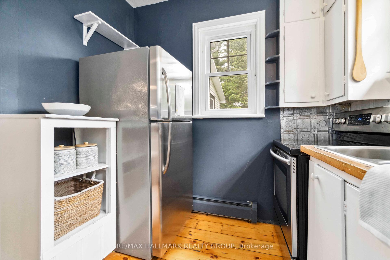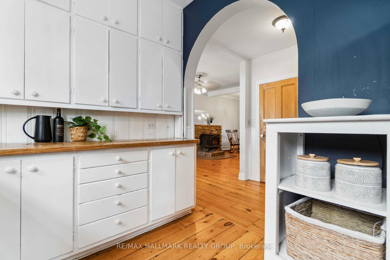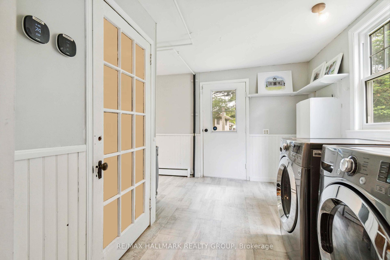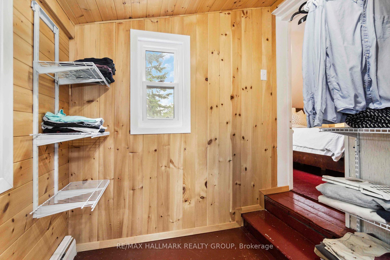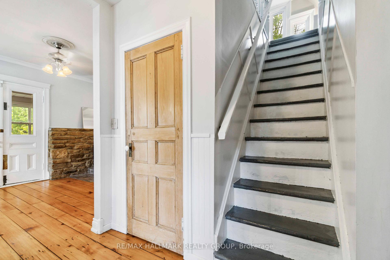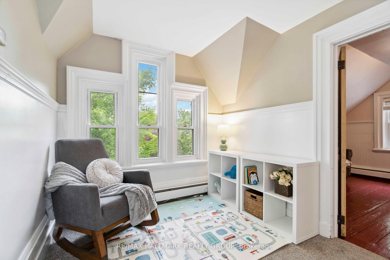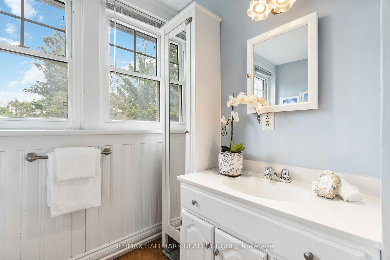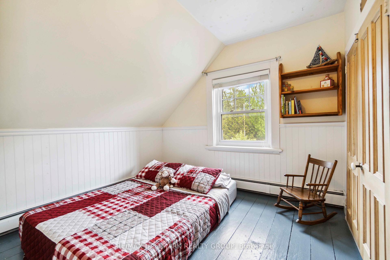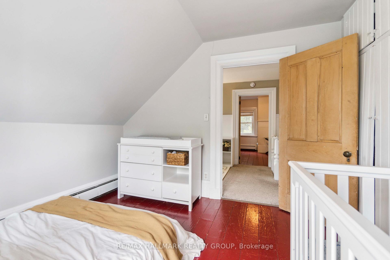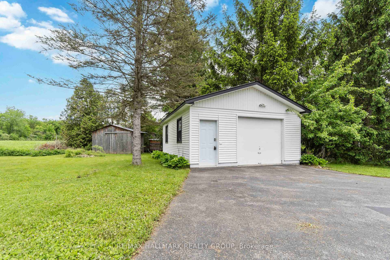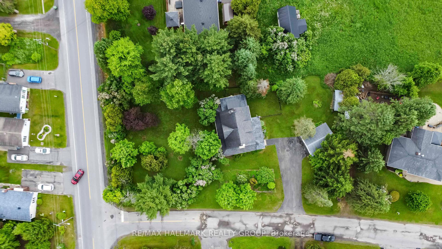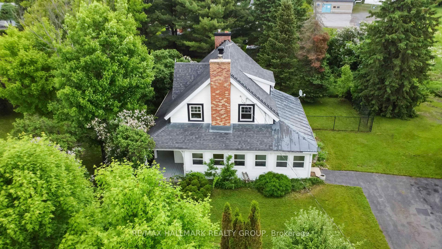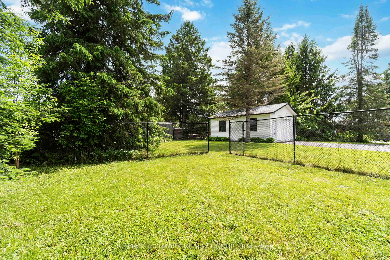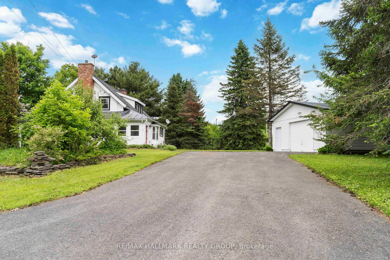$474,900
Available - For Sale
Listing ID: X12188021
689 Front Road West , Champlain, K0B 1K0, Prescott and Rus
| Step into this beautifully preserved three-bedroom, one-and-a-half-storey century home where charm and character meet modern comfort. Nestled on an oversized, tree-filled lot in the heart of L'Orignal, this home offers a coveted lifestyle of walkable conveniencejust steps to the sandy beach, scenic marina, waterfront parks, and beloved local favourites. Spend your mornings strolling along the Ottawa River, afternoons at the beach, and evenings dining waterside at Riverest Restaurant. The wraparound front porch invites lingering mornings and relaxed evenings, while original pine plank floors, oak columns, and vintage trim add timeless warmth throughout. The rustic country kitchen pairs stainless appliances with butcher block counters, opening to a sunlit dining room overlooking the gardens. The living room features a brick fireplace and custom built-ins, complemented by a second family room with a stone-accented woodstove for cozy evenings. The main floor also includes a powder room with charming under-stair nook and an oversized laundry and flex space ideal for a home office, studio, or mudroom. Upstairs, three character-filled bedrooms, an updated full bath, and a generous walk-in closet complete the space. Outdoors, a fenced area offers safety for pets or children, alongside a garden shed, oversized detached garage, and large paved driveway. Natural gas boiler heat provides efficient, year-round comfort. A rare opportunity to own a property with true storybook charmblending heritage warmth, village lifestyle, and the best of waterfront livingin one of Eastern Ontarios most picturesque communities. 24 hours irrevocable on all offers. |
| Price | $474,900 |
| Taxes: | $3197.00 |
| Assessment Year: | 2024 |
| Occupancy: | Owner |
| Address: | 689 Front Road West , Champlain, K0B 1K0, Prescott and Rus |
| Directions/Cross Streets: | Front Rd W and Aime St |
| Rooms: | 10 |
| Bedrooms: | 3 |
| Bedrooms +: | 0 |
| Family Room: | T |
| Basement: | Crawl Space, None |
| Level/Floor | Room | Length(ft) | Width(ft) | Descriptions | |
| Room 1 | Main | Living Ro | 12.3 | 22.47 | Hardwood Floor |
| Room 2 | Main | Dining Ro | 10.66 | 22.47 | Hardwood Floor |
| Room 3 | Main | Dining Ro | 8.4 | 10.5 | Hardwood Floor |
| Room 4 | Main | Kitchen | 7.97 | 9.64 | Hardwood Floor |
| Room 5 | Main | Den | 7.41 | 13.48 | |
| Room 6 | Main | Laundry | 7.48 | 11.48 | |
| Room 7 | Second | Primary B | 11.64 | 22.99 | |
| Room 8 | Second | Bedroom | 10.5 | 10.73 | |
| Room 9 | Second | Bedroom | 10.5 | 9.81 | |
| Room 10 | Second | Other | 7.97 | 8.5 |
| Washroom Type | No. of Pieces | Level |
| Washroom Type 1 | 4 | Second |
| Washroom Type 2 | 2 | Main |
| Washroom Type 3 | 0 | |
| Washroom Type 4 | 0 | |
| Washroom Type 5 | 0 |
| Total Area: | 0.00 |
| Property Type: | Detached |
| Style: | 1 1/2 Storey |
| Exterior: | Brick, Vinyl Siding |
| Garage Type: | Detached |
| Drive Parking Spaces: | 3 |
| Pool: | None |
| Other Structures: | Shed |
| Approximatly Square Footage: | 1500-2000 |
| Property Features: | Fenced Yard, Marina |
| CAC Included: | N |
| Water Included: | N |
| Cabel TV Included: | N |
| Common Elements Included: | N |
| Heat Included: | N |
| Parking Included: | N |
| Condo Tax Included: | N |
| Building Insurance Included: | N |
| Fireplace/Stove: | Y |
| Heat Type: | Radiant |
| Central Air Conditioning: | Window Unit |
| Central Vac: | N |
| Laundry Level: | Syste |
| Ensuite Laundry: | F |
| Sewers: | Sewer |
$
%
Years
This calculator is for demonstration purposes only. Always consult a professional
financial advisor before making personal financial decisions.
| Although the information displayed is believed to be accurate, no warranties or representations are made of any kind. |
| RE/MAX HALLMARK REALTY GROUP |
|
|

Nikki Shahebrahim
Broker
Dir:
647-830-7200
Bus:
905-597-0800
Fax:
905-597-0868
| Book Showing | Email a Friend |
Jump To:
At a Glance:
| Type: | Freehold - Detached |
| Area: | Prescott and Russell |
| Municipality: | Champlain |
| Neighbourhood: | 611 - L'Orignal |
| Style: | 1 1/2 Storey |
| Tax: | $3,197 |
| Beds: | 3 |
| Baths: | 2 |
| Fireplace: | Y |
| Pool: | None |
Locatin Map:
Payment Calculator:

