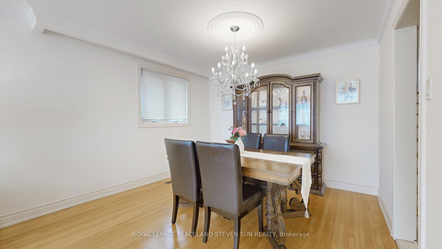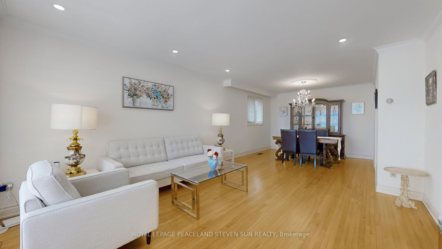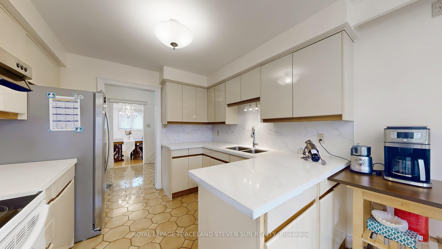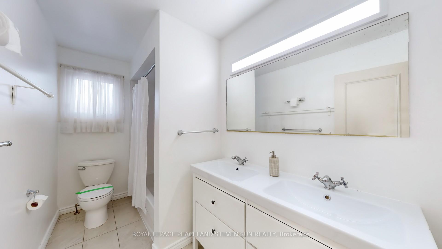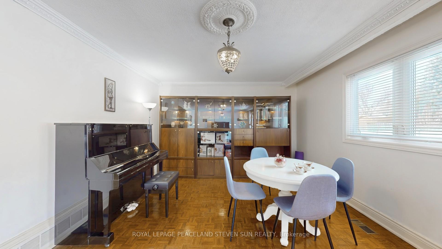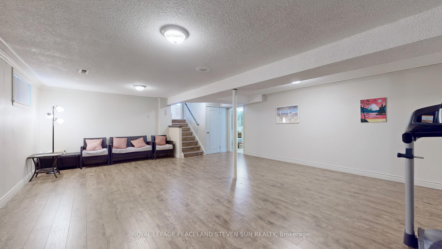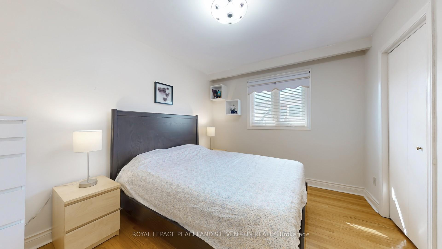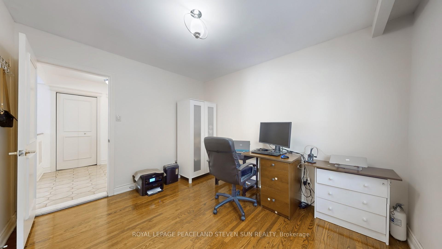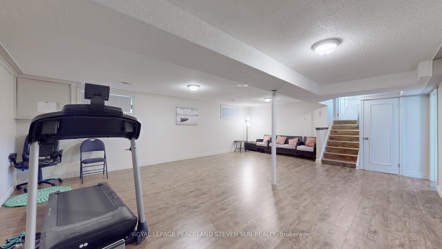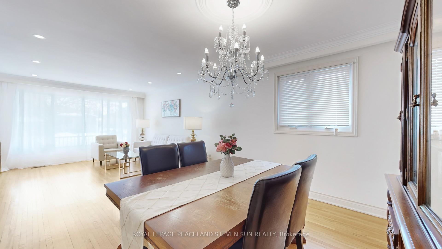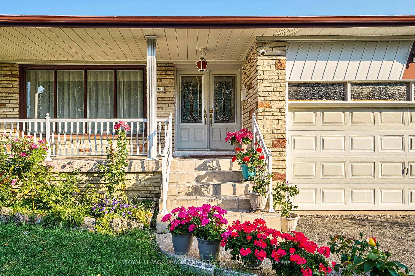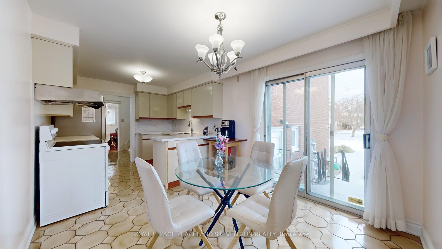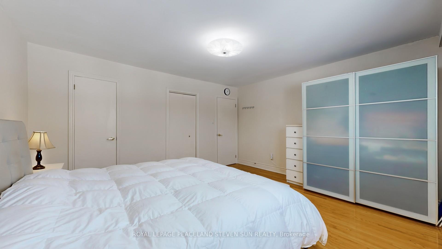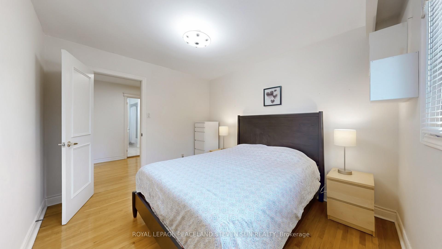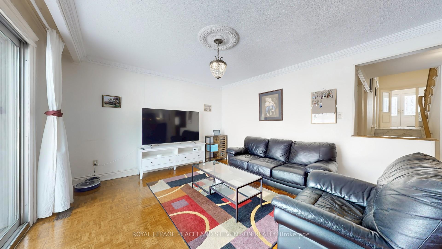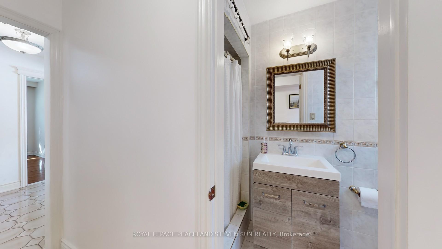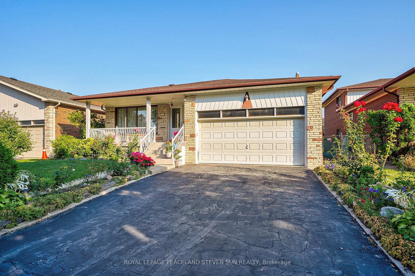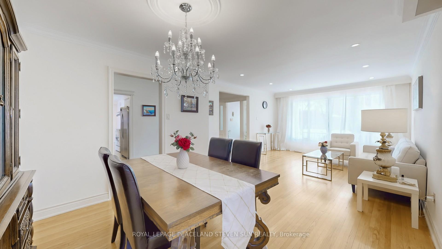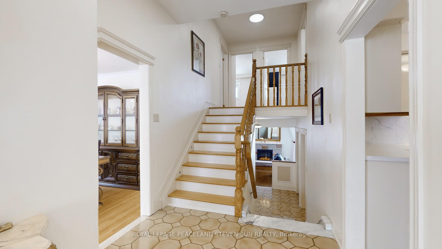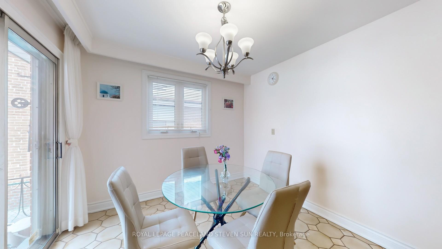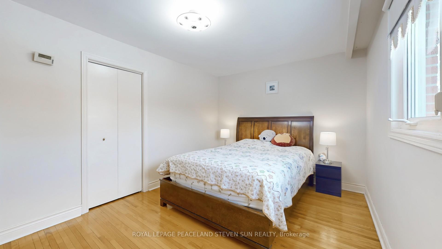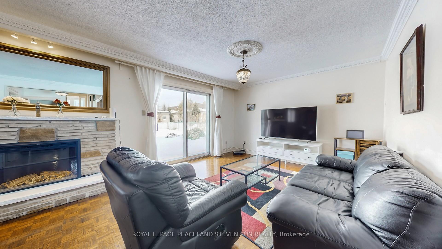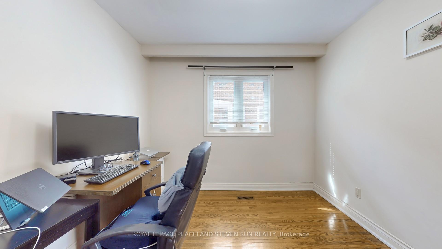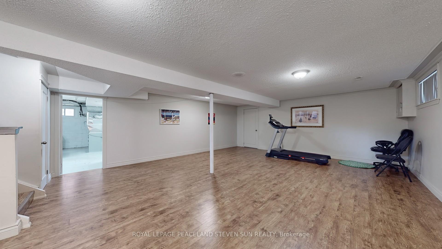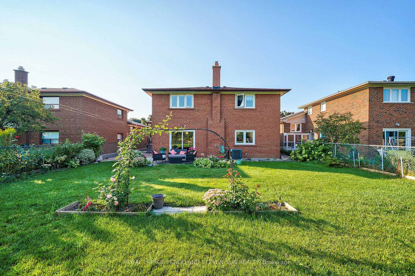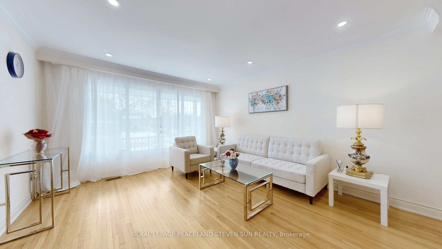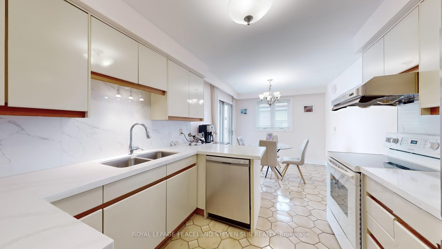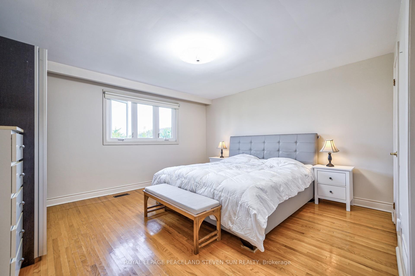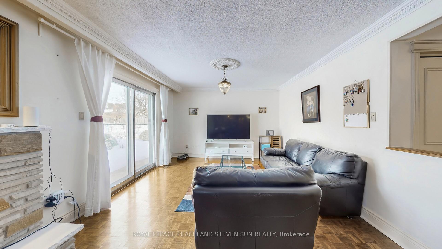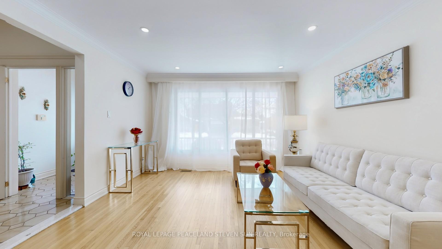$1,199,000
Available - For Sale
Listing ID: C12097546
56 Bickerton Cres , Toronto, M2J 3T1, Toronto
| Welcome to this Spacious, Bright and Well Maintained 4 Levels Backsplit Approx 2346 Sq.Ft (As Per Mpac) Detached Home with Double Car Garage on a 50.09 x 125.52 Feet Huge Lot. Facing South Exposure Located In The High Demand Family Friendly Pleasant View Neighbourhood.Hardwood FlOOr Throughout. Office On Lower Level Can Be Used As 4th Bedroom. Super Sized Living Room with Large Bright Window Overlooking the Front Yard and Dining Room. Family Size Eat in Kitchen with Quartz Countertop, W/To Deck and Big Bright Backyard. Master Bedrooms/w 2Pc Ensuite Bathroom. Separate Side Entrance/W 3Pc Washroom Located On Lower Level To Huge Finished Basement. Great location. Walk to Pleasant View Ps And Sir John Macdonald Ci., Pinto Pk & Clydesdale Pk, Library, Community Centre, Ttc, Seneca College. Easy Access to Hwy 401, Hwy 404, Fairview Mall, Subway & Downtown Toronto. |
| Price | $1,199,000 |
| Taxes: | $6916.85 |
| Occupancy: | Owner |
| Address: | 56 Bickerton Cres , Toronto, M2J 3T1, Toronto |
| Directions/Cross Streets: | Finch & Victoria Park |
| Rooms: | 9 |
| Rooms +: | 2 |
| Bedrooms: | 3 |
| Bedrooms +: | 1 |
| Family Room: | T |
| Basement: | Finished |
| Level/Floor | Room | Length(ft) | Width(ft) | Descriptions | |
| Room 1 | Main | Living Ro | 14.66 | 12.99 | Hardwood Floor, Combined w/Dining, Large Window |
| Room 2 | Main | Dining Ro | 11.32 | 10.99 | Hardwood Floor, Combined w/Living, Open Concept |
| Room 3 | Main | Kitchen | 9.74 | 9.74 | Ceramic Floor, Quartz Counter, Backsplash |
| Room 4 | Main | Breakfast | 9.74 | 9.74 | Ceramic Floor, Eat-in Kitchen, W/O To Deck |
| Room 5 | Upper | Primary B | 14.76 | 13.64 | Hardwood Floor, 2 Pc Ensuite, Closet |
| Room 6 | Upper | Bedroom 2 | 14.99 | 10 | Hardwood Floor, Closet, Window |
| Room 7 | Upper | Bedroom 3 | 11.48 | 9.84 | Hardwood Floor, Closet, Window |
| Room 8 | Lower | Office | 11.32 | 8.99 | Hardwood Floor, Window |
| Room 9 | Lower | Family Ro | 29.98 | 12.5 | Parquet, Electric Fireplace, W/O To Yard |
| Room 10 | Basement | Recreatio | 24.34 | 18.99 | Laminate, Window |
| Room 11 | Basement | Laundry | 1148 | 8.2 | Concrete Floor, Window |
| Washroom Type | No. of Pieces | Level |
| Washroom Type 1 | 2 | Upper |
| Washroom Type 2 | 5 | Upper |
| Washroom Type 3 | 3 | Lower |
| Washroom Type 4 | 0 | |
| Washroom Type 5 | 0 |
| Total Area: | 0.00 |
| Property Type: | Detached |
| Style: | Backsplit 4 |
| Exterior: | Brick |
| Garage Type: | Attached |
| (Parking/)Drive: | Private Do |
| Drive Parking Spaces: | 2 |
| Park #1 | |
| Parking Type: | Private Do |
| Park #2 | |
| Parking Type: | Private Do |
| Pool: | None |
| Approximatly Square Footage: | 2000-2500 |
| Property Features: | Library, Park |
| CAC Included: | N |
| Water Included: | N |
| Cabel TV Included: | N |
| Common Elements Included: | N |
| Heat Included: | N |
| Parking Included: | N |
| Condo Tax Included: | N |
| Building Insurance Included: | N |
| Fireplace/Stove: | Y |
| Heat Type: | Forced Air |
| Central Air Conditioning: | Central Air |
| Central Vac: | N |
| Laundry Level: | Syste |
| Ensuite Laundry: | F |
| Sewers: | Sewer |
$
%
Years
This calculator is for demonstration purposes only. Always consult a professional
financial advisor before making personal financial decisions.
| Although the information displayed is believed to be accurate, no warranties or representations are made of any kind. |
| ROYAL LEPAGE PEACELAND STEVEN SUN REALTY |
|
|

Nikki Shahebrahim
Broker
Dir:
647-830-7200
Bus:
905-597-0800
Fax:
905-597-0868
| Book Showing | Email a Friend |
Jump To:
At a Glance:
| Type: | Freehold - Detached |
| Area: | Toronto |
| Municipality: | Toronto C15 |
| Neighbourhood: | Pleasant View |
| Style: | Backsplit 4 |
| Tax: | $6,916.85 |
| Beds: | 3+1 |
| Baths: | 3 |
| Fireplace: | Y |
| Pool: | None |
Locatin Map:
Payment Calculator:





