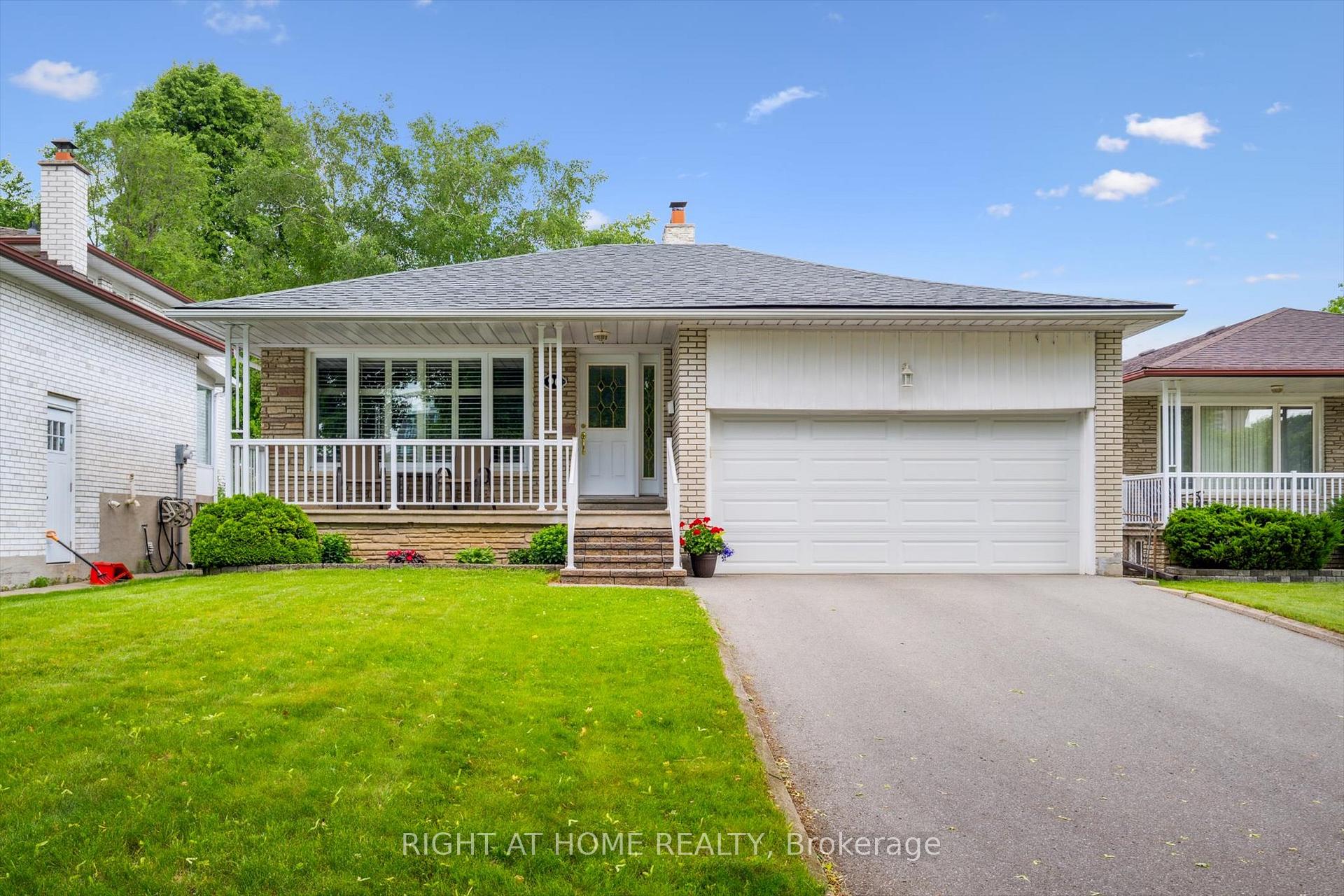$1,329,900
Available - For Sale
Listing ID: W12214696
90 Clement Road , Toronto, M9R 1Z2, Toronto
| Welcome to 90 Clement... This 3 bdrm, 3 bath, detached bungalow in the heart of Etobicoke has been meticulously upgraded and cared for to show true pride of home ownership. Situated on a premium, 46' by 155' foot lot and coveted double car garage, this home is loaded with character and charm. The main floor boasts a modern eat-In kitchen, quartz counters, custom backsplash, stainless steel appliances and access to your private, fully fenced rear patio. The Combined Living and Dining offer plenty of entertaining space. The finished basement has a separate entrance, a large rec room with wood burning fireplace, separate bedroom, 3 pc bath, cold room, updated laundry and additional flexspace for a home office, gym or another bedroom. Other recent upgrades include; roof (2020),furnace (2020), air conditioner (2025). Electrical panel is converted to 100 amp circuit breakers. Walking distance to excellent schools and Parks. Close to shopping, public transit and 4-series highways. |
| Price | $1,329,900 |
| Taxes: | $4864.00 |
| Assessment Year: | 2024 |
| Occupancy: | Owner |
| Address: | 90 Clement Road , Toronto, M9R 1Z2, Toronto |
| Directions/Cross Streets: | Kipling and Eglinton |
| Rooms: | 6 |
| Rooms +: | 3 |
| Bedrooms: | 3 |
| Bedrooms +: | 1 |
| Family Room: | F |
| Basement: | Finished, Separate Ent |
| Level/Floor | Room | Length(ft) | Width(ft) | Descriptions | |
| Room 1 | Main | Kitchen | 10.66 | 9.22 | Eat-in Kitchen, Quartz Counter, Stainless Steel Appl |
| Room 2 | Main | Living Ro | 13.28 | 14.83 | Combined w/Dining, Broadloom, California Shutters |
| Room 3 | Main | Dining Ro | 10.99 | 10.04 | Large Window, Combined w/Living, California Shutters |
| Room 4 | Main | Primary B | 12.3 | 13.45 | 2 Pc Ensuite, Large Closet, Overlooks Backyard |
| Room 5 | Main | Bedroom 2 | 11.32 | 11.15 | Laminate, Overlooks Backyard, Large Closet |
| Room 6 | Main | Bedroom 3 | 12.23 | 9.28 | Large Closet, Laminate, California Shutters |
| Room 7 | Basement | Bedroom 4 | 14.01 | 12.3 | Laminate, Double Closet, Above Grade Window |
| Room 8 | Basement | Recreatio | 15.28 | 32.34 | Laminate, Above Grade Window, Combined w/Family |
| Room 9 | Basement | Family Ro | 17.61 | 14.24 | Brick Fireplace, Combined w/Rec, Above Grade Window |
| Washroom Type | No. of Pieces | Level |
| Washroom Type 1 | 4 | Main |
| Washroom Type 2 | 2 | Main |
| Washroom Type 3 | 3 | Basement |
| Washroom Type 4 | 0 | |
| Washroom Type 5 | 0 |
| Total Area: | 0.00 |
| Property Type: | Detached |
| Style: | Bungalow |
| Exterior: | Brick |
| Garage Type: | Attached |
| Drive Parking Spaces: | 2 |
| Pool: | None |
| Approximatly Square Footage: | 1100-1500 |
| CAC Included: | N |
| Water Included: | N |
| Cabel TV Included: | N |
| Common Elements Included: | N |
| Heat Included: | N |
| Parking Included: | N |
| Condo Tax Included: | N |
| Building Insurance Included: | N |
| Fireplace/Stove: | Y |
| Heat Type: | Forced Air |
| Central Air Conditioning: | Central Air |
| Central Vac: | N |
| Laundry Level: | Syste |
| Ensuite Laundry: | F |
| Sewers: | Sewer |
$
%
Years
This calculator is for demonstration purposes only. Always consult a professional
financial advisor before making personal financial decisions.
| Although the information displayed is believed to be accurate, no warranties or representations are made of any kind. |
| RIGHT AT HOME REALTY |
|
|

Nikki Shahebrahim
Broker
Dir:
647-830-7200
Bus:
905-597-0800
Fax:
905-597-0868
| Virtual Tour | Book Showing | Email a Friend |
Jump To:
At a Glance:
| Type: | Freehold - Detached |
| Area: | Toronto |
| Municipality: | Toronto W09 |
| Neighbourhood: | Willowridge-Martingrove-Richview |
| Style: | Bungalow |
| Tax: | $4,864 |
| Beds: | 3+1 |
| Baths: | 3 |
| Fireplace: | Y |
| Pool: | None |
Locatin Map:
Payment Calculator:
















































































