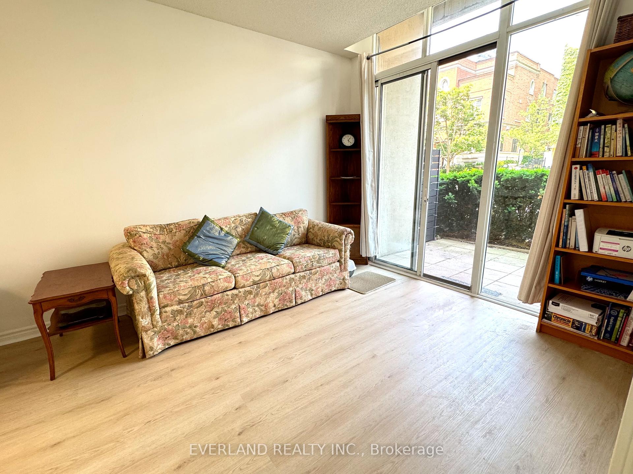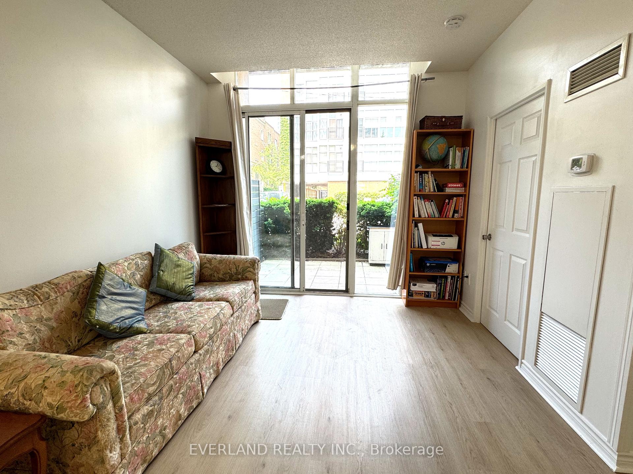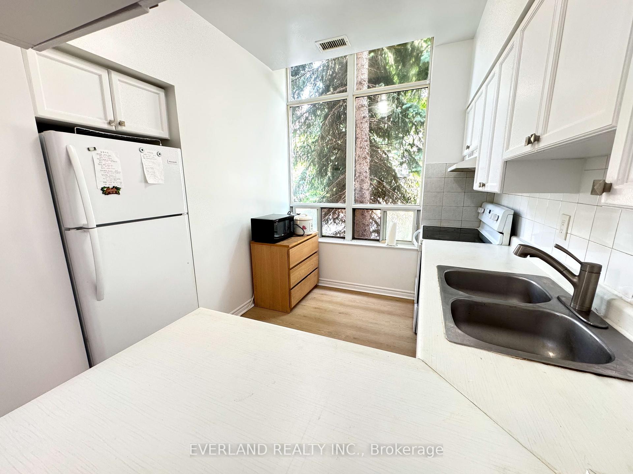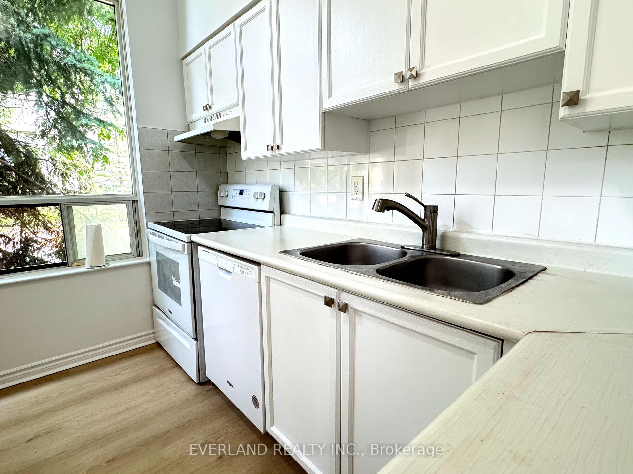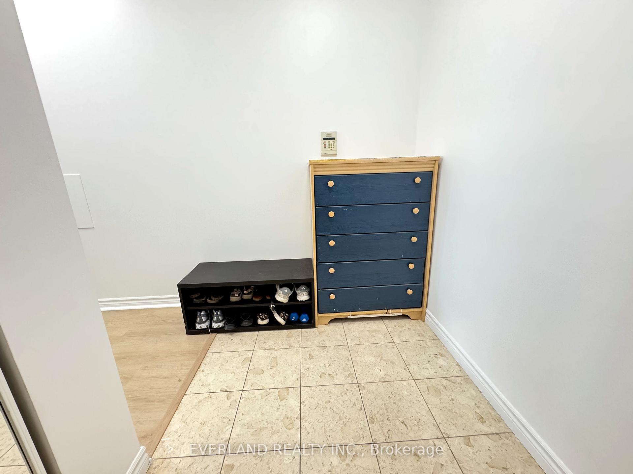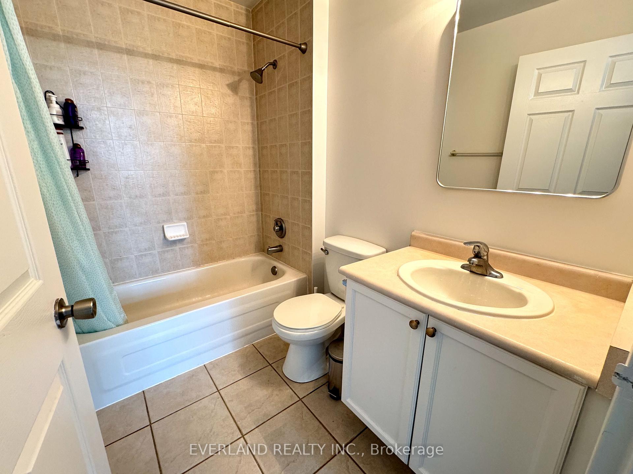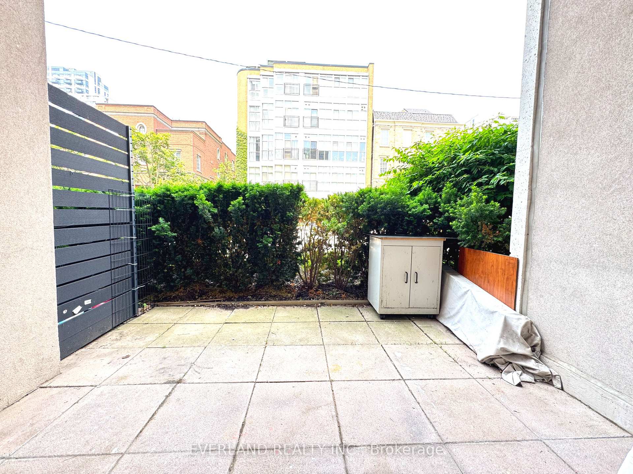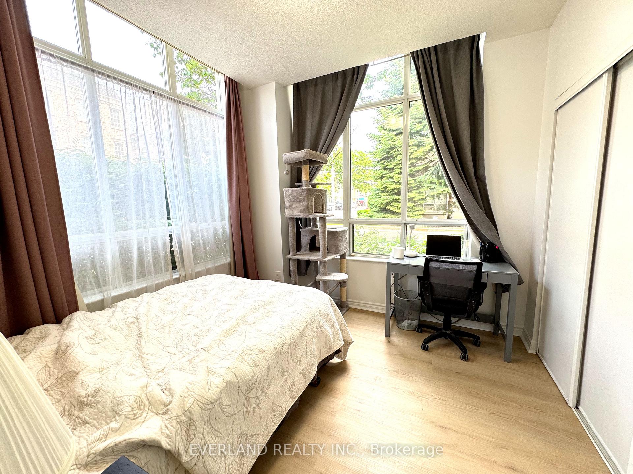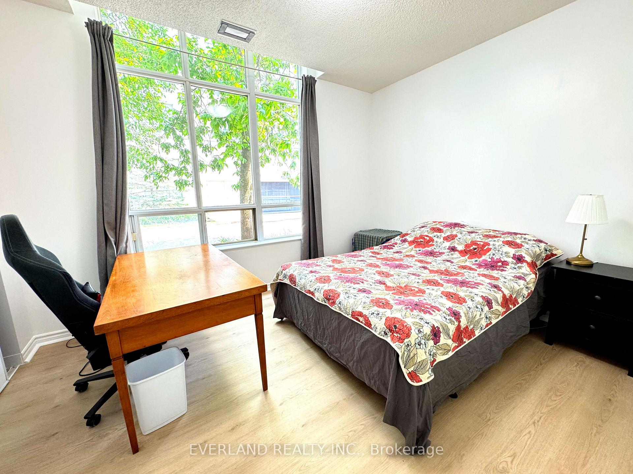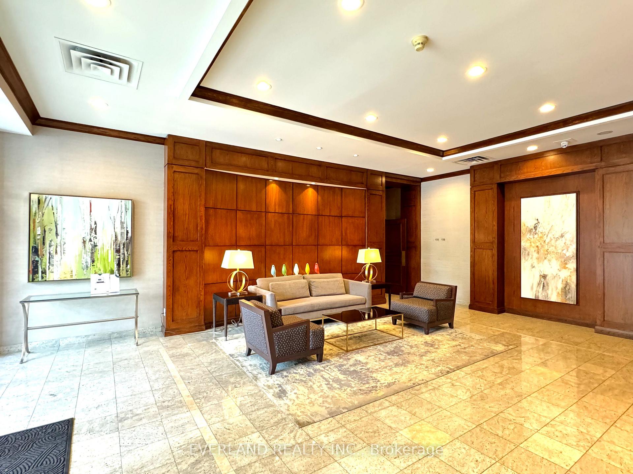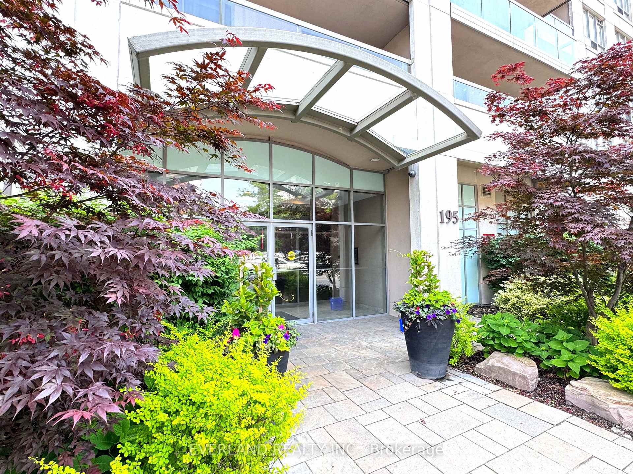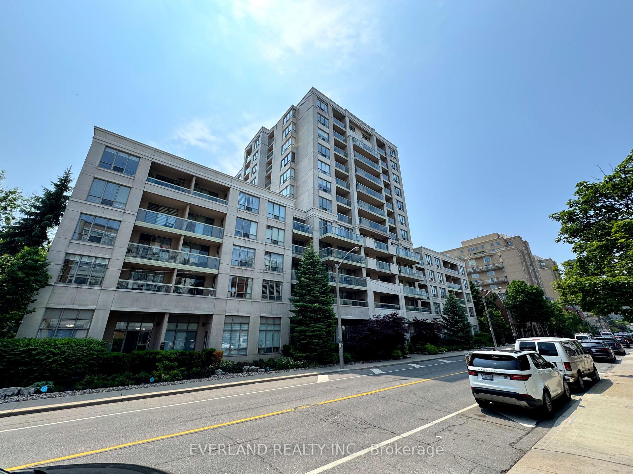$698,000
Available - For Sale
Listing ID: C12214568
195 Merton Stre , Toronto, M4S 3H6, Toronto
| Luxurious Sun-Filled 2-Bedroom Downtown Retreat in Prime Location. Nestled in the vibrant heart of the city, this exquisitely renovated 2-bedroom apartment offers an unparalleled urban living experience with its soaring 9-foot ceilings and abundant natural light that floods the spacious open-concept layout, creating an airy and inviting atmosphere perfect for both relaxing and entertaining. Step through elegant French doors to discover your private outdoorsanctuarya, a charming step-out patio ideal for morning coffees or evening wine under the stars. The residence has been meticulously upgraded with fresh designer paint throughout and brand-new premium flooring that flows seamlessly across all living spaces. As part of this full-service luxury building, residents enjoy exclusive access to 24/7 concierge security, a state-of-the-art fitness centea r, relaxing sauna suite, aan nd elegant party lounge, with the exceptional convenience of all utilities (water/gas/electricity/heating) included in the maintenance fees. Situated in an unbeatable location, the property offers partranquillitynquility with direct greenspace access just steps away, while being merely a 6-minute walk from major subway lines and surrounded by gourmet markets, chic cafes, and all eservices, combiningcombining luxury convenneighbourhoodeighborhood charm for the ultimate downtown living experience. |
| Price | $698,000 |
| Taxes: | $3242.58 |
| Occupancy: | Owner |
| Address: | 195 Merton Stre , Toronto, M4S 3H6, Toronto |
| Postal Code: | M4S 3H6 |
| Province/State: | Toronto |
| Directions/Cross Streets: | Yonge/Merton |
| Level/Floor | Room | Length(ft) | Width(ft) | Descriptions | |
| Room 1 | Ground | Foyer | 8.79 | 4.99 | Double Closet, Open Concept, Ceramic Floor |
| Room 2 | Ground | Living Ro | 19.84 | 10.23 | W/O To Patio, Open Concept, Laminate |
| Room 3 | Ground | Dining Ro | 19.84 | 10.23 | Combined w/Living, Open Concept, Laminate |
| Room 4 | Ground | Kitchen | 10.23 | 8 | Updated, Large Window, Eat-in Kitchen |
| Room 5 | Ground | Primary B | 13.12 | 10 | Double Closet, Large Window, Laminate |
| Room 6 | Ground | Bedroom 2 | 10.17 | 10 | Large Window, Double Closet, Wood |
| Room 7 | Ground | Bathroom | 7.74 | 5.38 | 4 Pc Bath, Ceramic Floor |
| Washroom Type | No. of Pieces | Level |
| Washroom Type 1 | 4 | |
| Washroom Type 2 | 0 | |
| Washroom Type 3 | 0 | |
| Washroom Type 4 | 0 | |
| Washroom Type 5 | 0 |
| Total Area: | 0.00 |
| Approximatly Age: | 16-30 |
| Washrooms: | 1 |
| Heat Type: | Forced Air |
| Central Air Conditioning: | Central Air |
| Elevator Lift: | True |
$
%
Years
This calculator is for demonstration purposes only. Always consult a professional
financial advisor before making personal financial decisions.
| Although the information displayed is believed to be accurate, no warranties or representations are made of any kind. |
| EVERLAND REALTY INC. |
|
|

Nikki Shahebrahim
Broker
Dir:
647-830-7200
Bus:
905-597-0800
Fax:
905-597-0868
| Book Showing | Email a Friend |
Jump To:
At a Glance:
| Type: | Com - Condo Apartment |
| Area: | Toronto |
| Municipality: | Toronto C10 |
| Neighbourhood: | Mount Pleasant West |
| Style: | Apartment |
| Approximate Age: | 16-30 |
| Tax: | $3,242.58 |
| Maintenance Fee: | $942.31 |
| Beds: | 2 |
| Baths: | 1 |
| Fireplace: | N |
Locatin Map:
Payment Calculator:

