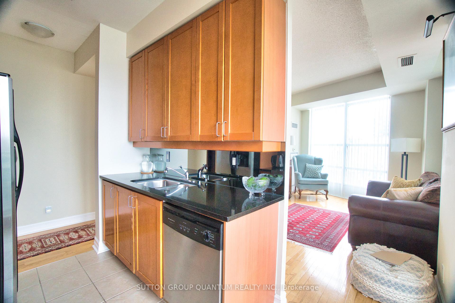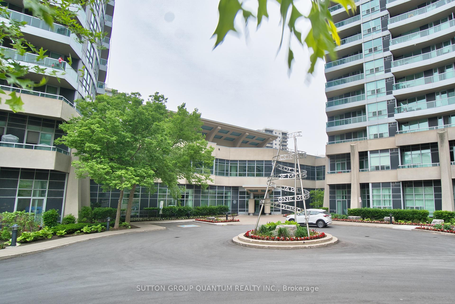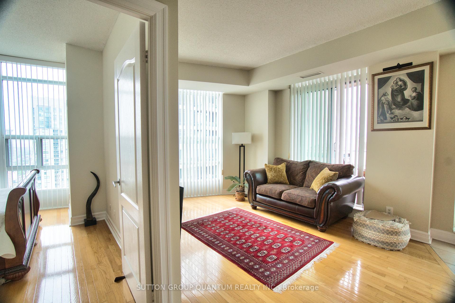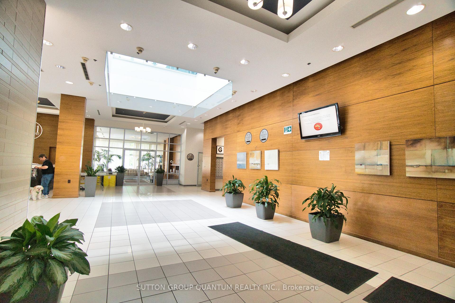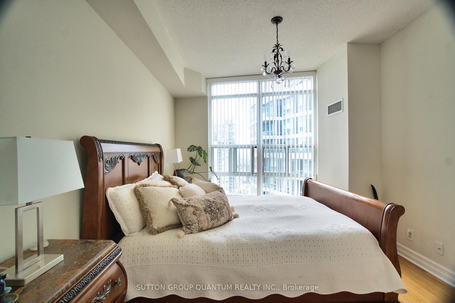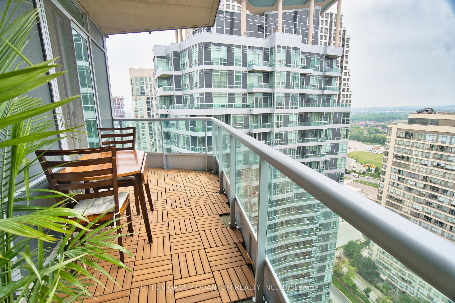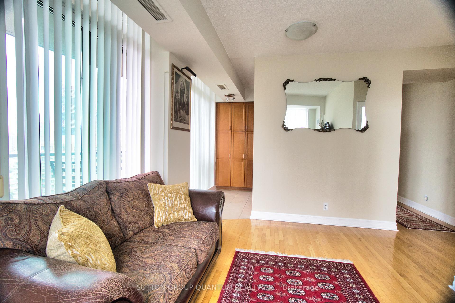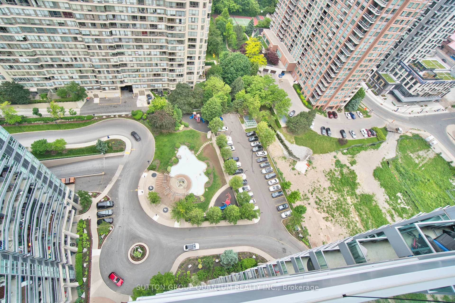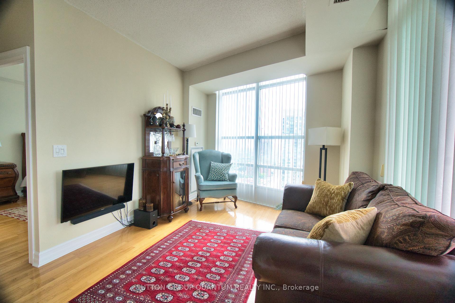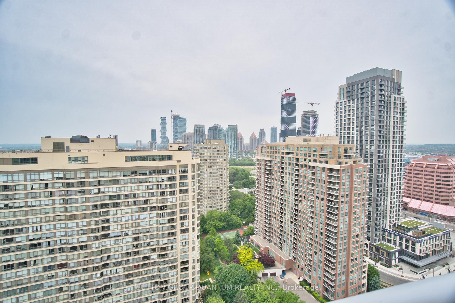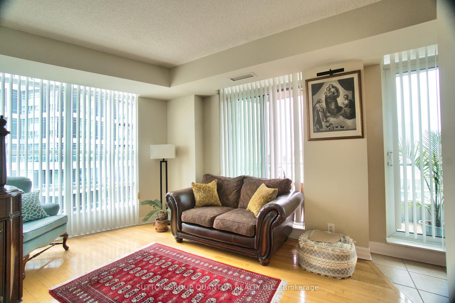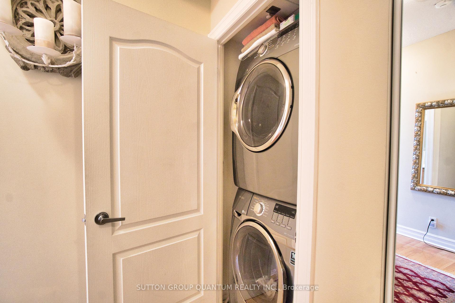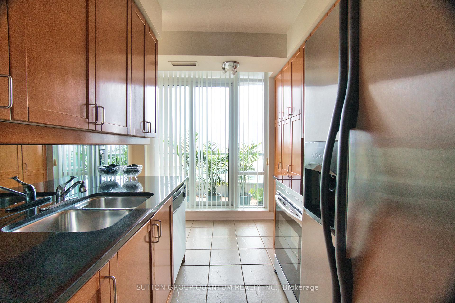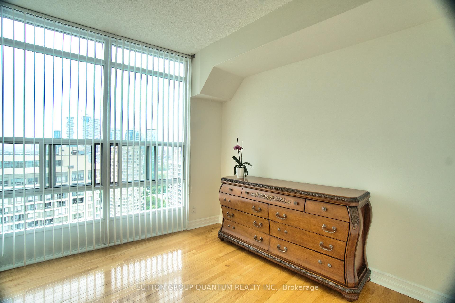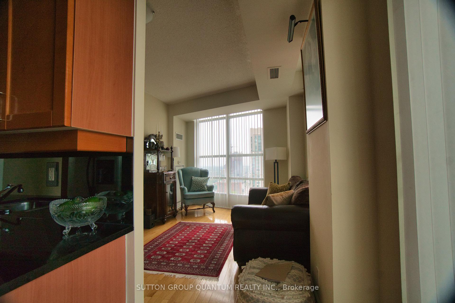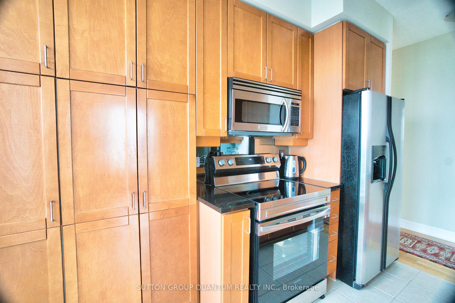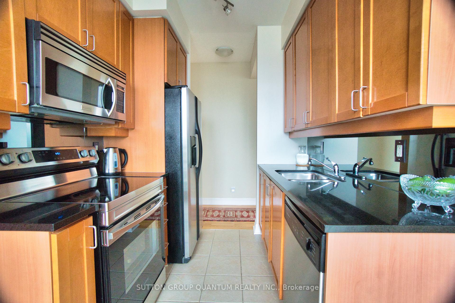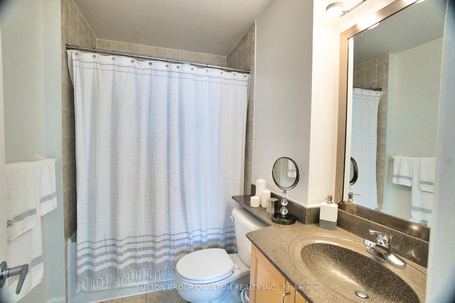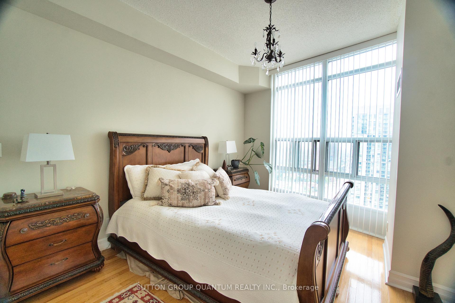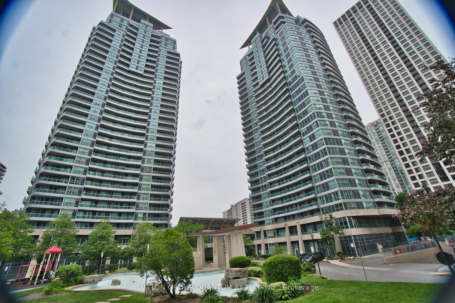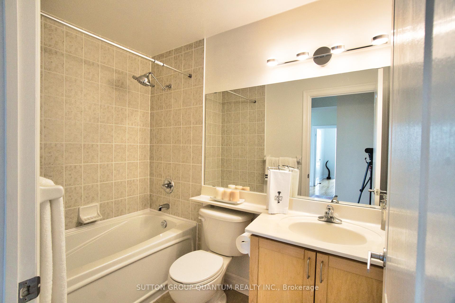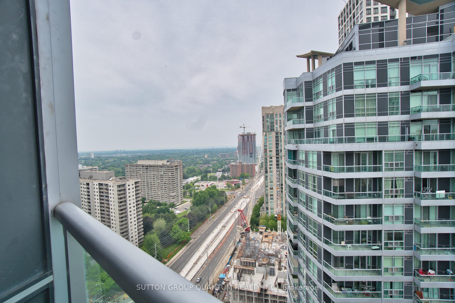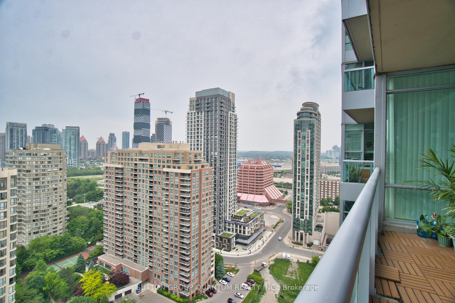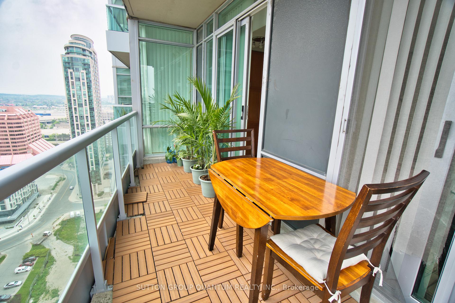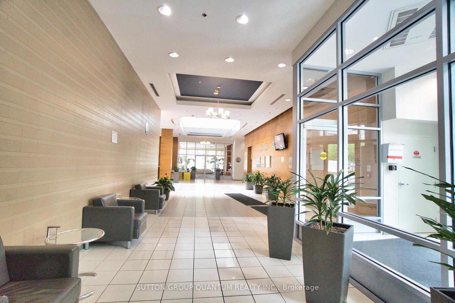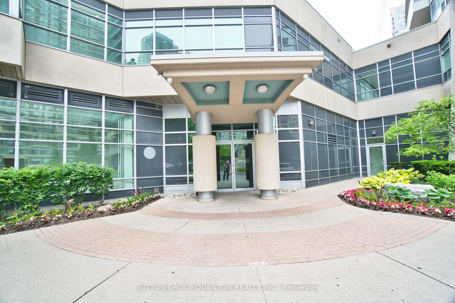$629,000
Available - For Sale
Listing ID: W12207847
1 Elm Driv West , Mississauga, L5B 4M1, Peel
| This stunning two-bedroom condo in the heart of Mississauga's most desirable City Centre area offers incredible value for its size, featuring a spacious and well-designed split bedroom layout with two full baths, 9-foot ceilings, and beautiful solid hardwood flooring throughout. The bright and airy unit includes a convenient breakfast area and a walkout balcony with breathtaking south-facing panoramic views, flooding the space with abundant natural light. The prime bedroom boasts an ensuite bathroom, while the living and dining room combo is surrounded by large windows, complemented by a second full bathroom adjacent to the spacious second bedroom. Freshly painted. Residents of this luxury building enjoy top-tier amenities, including a gym, sauna, indoor pool, party room, games room, and 24-hour security for a safe, comfortable lifestyle. Perfectly located steps from the future LRT, GO Station, Square One Shopping Centre, and major highways (QEW & 403), this condo offers unmatched convenience. Whether you're a first-time buyer, investor, or downsizer, this spotless corner unit in a well-managed Daniels building is a rare find, featuring a large balcony with serene courtyard views, ensuite laundry, and no carpet anywhere. Enjoy a family-friendly neighbourhood with schools and daycare within walking distance, plus spectacular views stretching from downtown Toronto to Port Credit and Mississauga Centre, even fireworks from your prime vantage point! Don't miss this opportunity to own a bright, move-in-ready gem in one of Mississauga's most sought-after neighbourhoods. Easy to show! |
| Price | $629,000 |
| Taxes: | $3223.92 |
| Occupancy: | Owner |
| Address: | 1 Elm Driv West , Mississauga, L5B 4M1, Peel |
| Postal Code: | L5B 4M1 |
| Province/State: | Peel |
| Directions/Cross Streets: | Hutontario/Burnhamthorpe |
| Level/Floor | Room | Length(ft) | Width(ft) | Descriptions | |
| Room 1 | Main | Living Ro | 14.27 | 10.17 | Hardwood Floor, W/O To Balcony, Combined w/Dining |
| Room 2 | Main | Dining Ro | Hardwood Floor, South View, Combined w/Living | ||
| Room 3 | Main | Kitchen | 11.15 | 7.38 | Ceramic Floor, Granite Counters, Walk-Out |
| Room 4 | Main | Primary B | 14.1 | 10.5 | Hardwood Floor, 4 Pc Ensuite, Closet |
| Room 5 | Main | Bedroom 2 | 9.84 | 9.84 | Hardwood Floor, Closet, Window |
| Washroom Type | No. of Pieces | Level |
| Washroom Type 1 | 4 | Flat |
| Washroom Type 2 | 0 | |
| Washroom Type 3 | 0 | |
| Washroom Type 4 | 0 | |
| Washroom Type 5 | 0 |
| Total Area: | 0.00 |
| Approximatly Age: | 11-15 |
| Washrooms: | 2 |
| Heat Type: | Forced Air |
| Central Air Conditioning: | Central Air |
| Elevator Lift: | True |
$
%
Years
This calculator is for demonstration purposes only. Always consult a professional
financial advisor before making personal financial decisions.
| Although the information displayed is believed to be accurate, no warranties or representations are made of any kind. |
| SUTTON GROUP QUANTUM REALTY INC. |
|
|

Nikki Shahebrahim
Broker
Dir:
647-830-7200
Bus:
905-597-0800
Fax:
905-597-0868
| Book Showing | Email a Friend |
Jump To:
At a Glance:
| Type: | Com - Condo Apartment |
| Area: | Peel |
| Municipality: | Mississauga |
| Neighbourhood: | City Centre |
| Style: | Apartment |
| Approximate Age: | 11-15 |
| Tax: | $3,223.92 |
| Maintenance Fee: | $596.75 |
| Beds: | 2 |
| Baths: | 2 |
| Fireplace: | N |
Locatin Map:
Payment Calculator:

