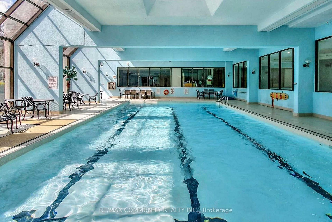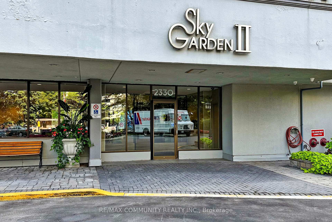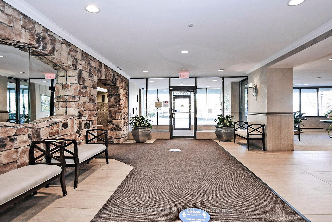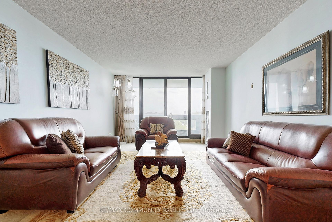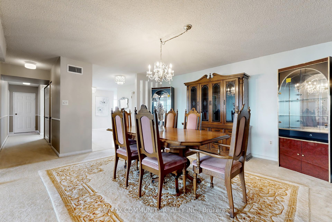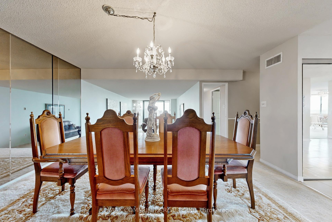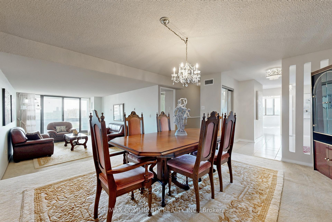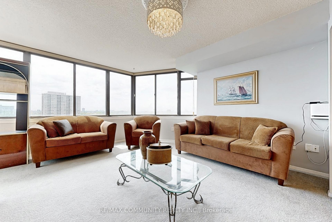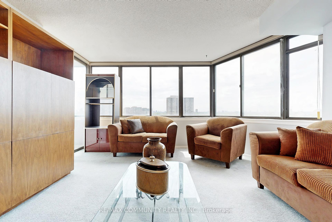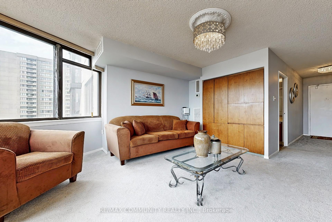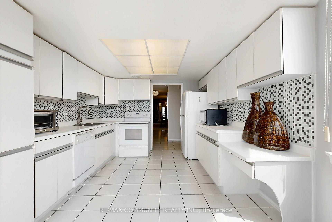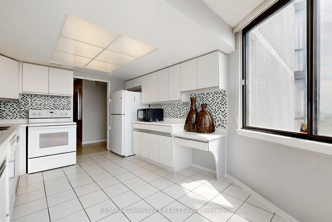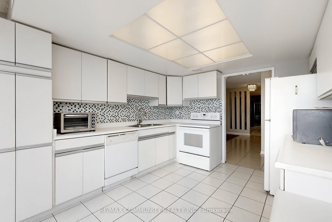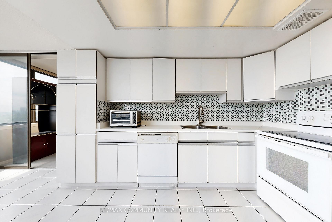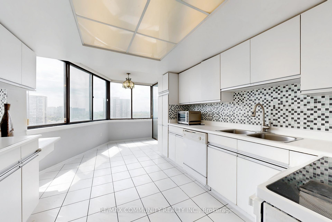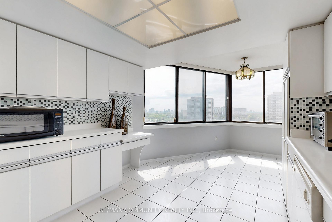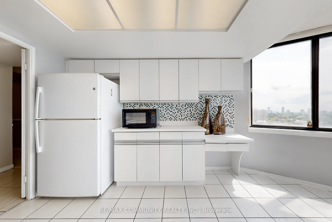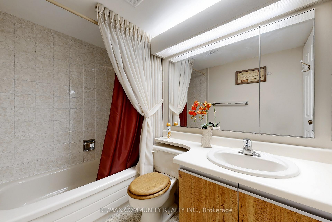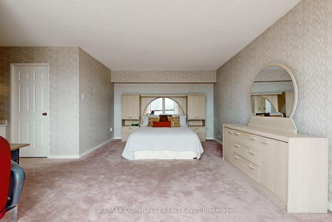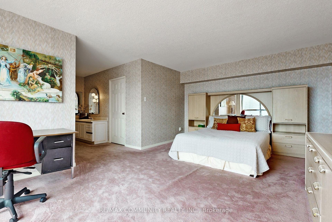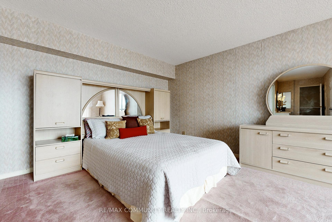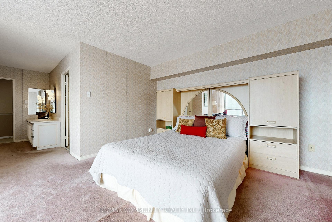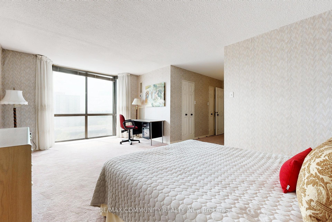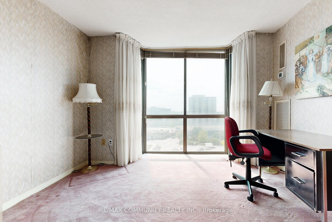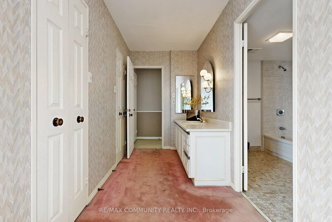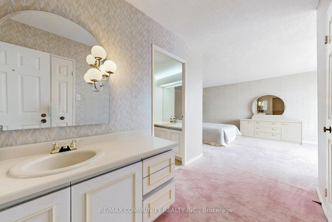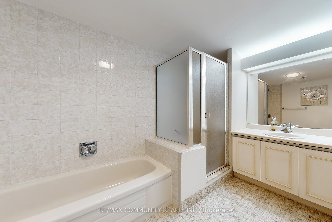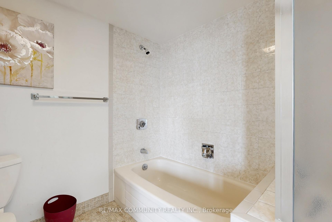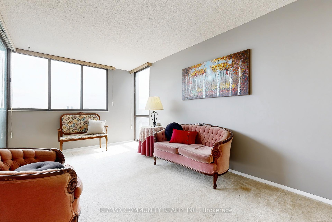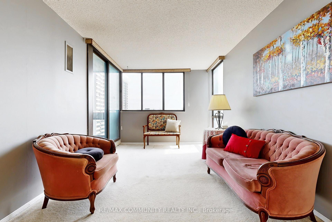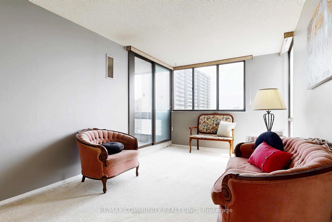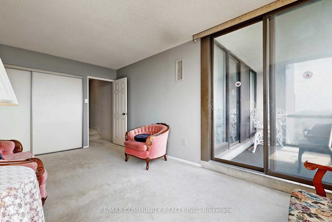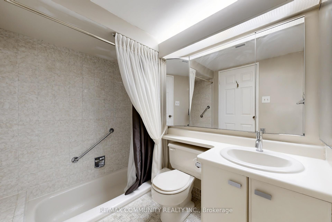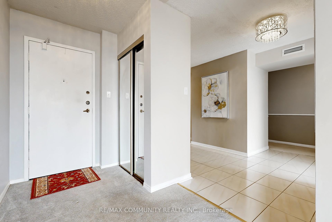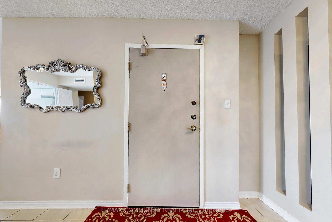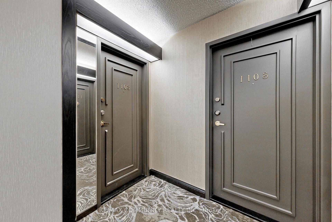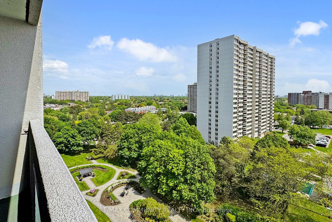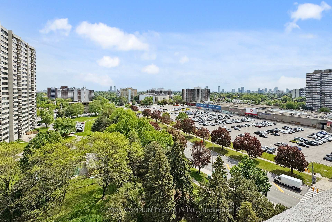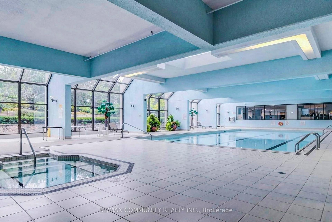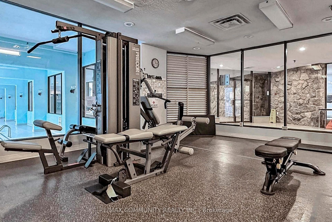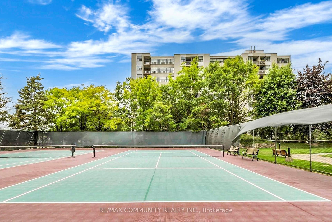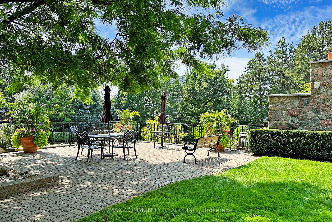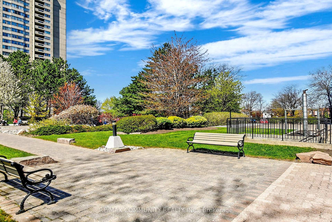$839,000
Available - For Sale
Listing ID: E12186415
2330 Bridletowne Circ , Toronto, M1W 3P6, Toronto
| Large & very spacious unit featuring 2 bedrooms and 3 bathrooms. A unique feature is the 2 separate entrances to the unit. With an open concept design featuring large living room, dining room and family room.Living room has a walkout to an open balcony facing south. Kitchen has a breakfast area featuring large windows with a view of the city for miles!The primary bedroom includes full ensuite bath and 2 walk-in closets. Bedroom 2 features a full ensuite bath and a walkout to an open balcony. 3 underground parking spots one being double length allowing parking of 2 mid sized vehicles for a total of 4 vehicle parking! Also includes a storage locker! This condominium is close to various amenities including a hospital shopping including Bridlewood Mall directly across the street and schools & parks close. Easy access to 404, 401 & TTC for transportation. This condominium is located in Tridel Skygarden II a well maintained building with gated security entrance concierge. Skygarden features beautiful outdoor walking paths in well groomed gardens. rooms available for hosting events, an indoor pool, a billiards room & outdoor pool and tennis courts for summer usage. Sale includes washer, dryer, stove, dishwasher, fridge & microwave as in condition with no warranties included. |
| Price | $839,000 |
| Taxes: | $3647.98 |
| Occupancy: | Vacant |
| Address: | 2330 Bridletowne Circ , Toronto, M1W 3P6, Toronto |
| Postal Code: | M1W 3P6 |
| Province/State: | Toronto |
| Directions/Cross Streets: | Finch And Warden |
| Level/Floor | Room | Length(ft) | Width(ft) | Descriptions | |
| Room 1 | Main | Living Ro | 19.32 | 11.84 | Sunken Room, W/O To Balcony, Broadloom |
| Room 2 | Main | Dining Ro | 14.66 | 15.15 | Formal Rm, Mirrored Walls, Broadloom |
| Room 3 | Main | Kitchen | 10.92 | 18.93 | Eat-in Kitchen, Updated, Ceramic Floor |
| Room 4 | Main | Primary B | 22.99 | 21.09 | 4 Pc Ensuite, His and Hers Closets, Broadloom |
| Room 5 | Main | Bedroom 2 | 20.76 | 9.74 | 4 Pc Ensuite, W/O To Balcony, Broadloom |
| Room 6 | Main | Family Ro | 13.78 | 14.83 | Picture Window, B/I Bookcase, Broadloom |
| Room 7 | Main | Foyer | 6.56 | 15.74 | Closet, Ceramic Floor |
| Washroom Type | No. of Pieces | Level |
| Washroom Type 1 | 4 | Main |
| Washroom Type 2 | 0 | |
| Washroom Type 3 | 0 | |
| Washroom Type 4 | 0 | |
| Washroom Type 5 | 0 |
| Total Area: | 0.00 |
| Approximatly Age: | 16-30 |
| Washrooms: | 3 |
| Heat Type: | Forced Air |
| Central Air Conditioning: | Central Air |
| Elevator Lift: | True |
$
%
Years
This calculator is for demonstration purposes only. Always consult a professional
financial advisor before making personal financial decisions.
| Although the information displayed is believed to be accurate, no warranties or representations are made of any kind. |
| RE/MAX COMMUNITY REALTY INC. |
|
|

Nikki Shahebrahim
Broker
Dir:
647-830-7200
Bus:
905-597-0800
Fax:
905-597-0868
| Virtual Tour | Book Showing | Email a Friend |
Jump To:
At a Glance:
| Type: | Com - Condo Apartment |
| Area: | Toronto |
| Municipality: | Toronto E05 |
| Neighbourhood: | L'Amoreaux |
| Style: | Apartment |
| Approximate Age: | 16-30 |
| Tax: | $3,647.98 |
| Maintenance Fee: | $1,469.16 |
| Beds: | 2+1 |
| Baths: | 3 |
| Fireplace: | N |
Locatin Map:
Payment Calculator:


