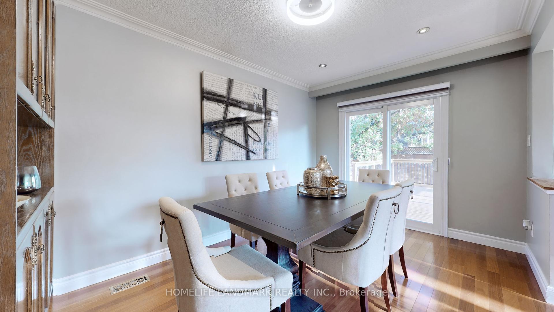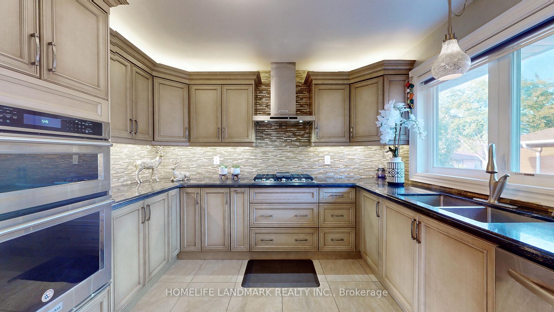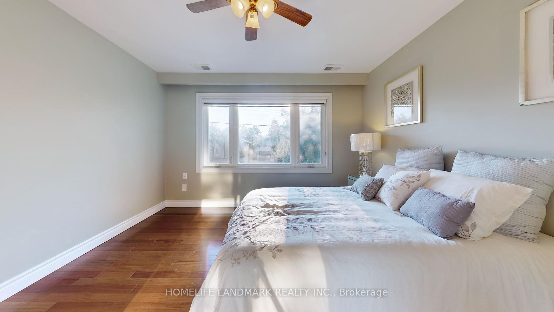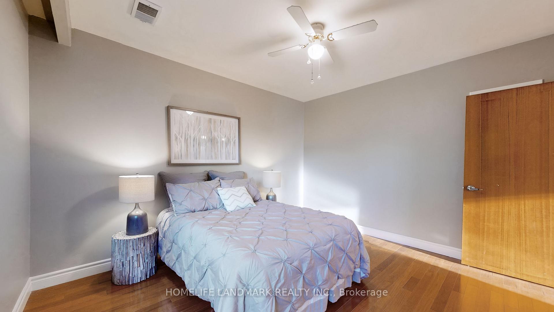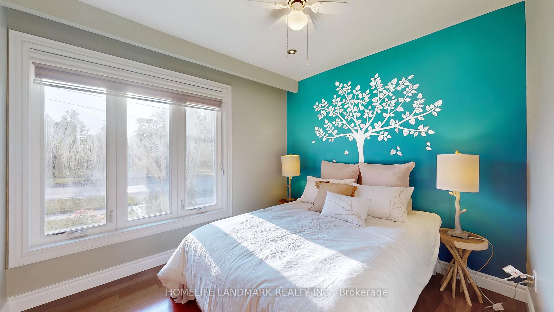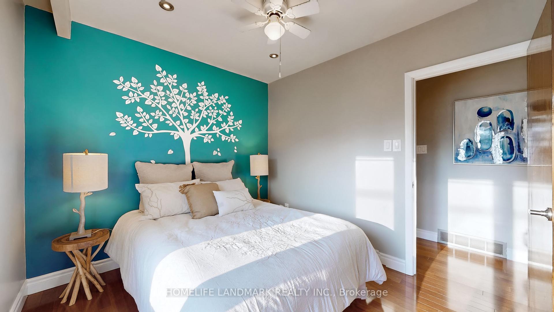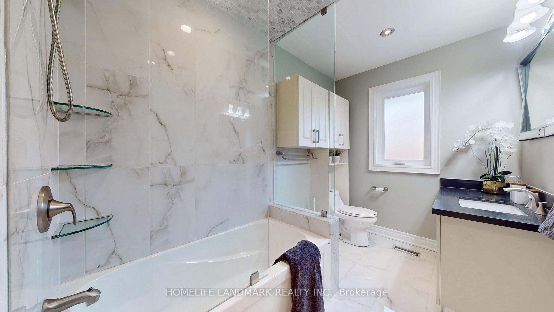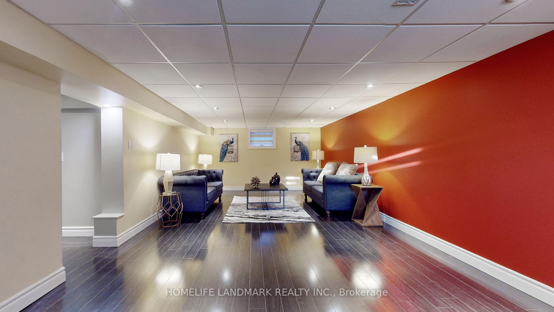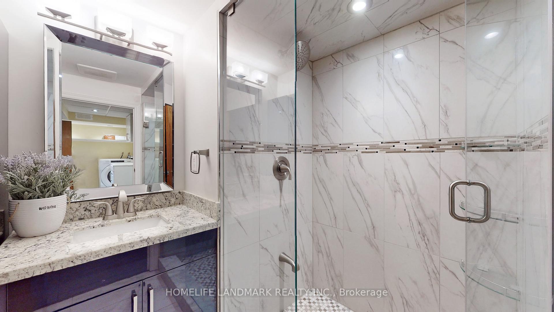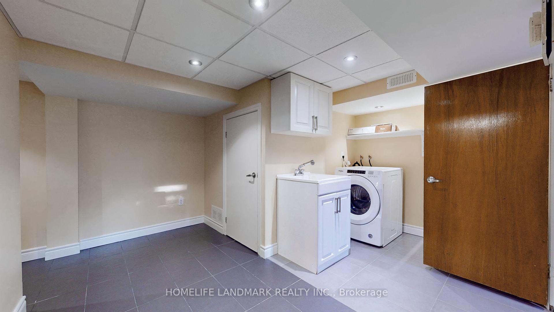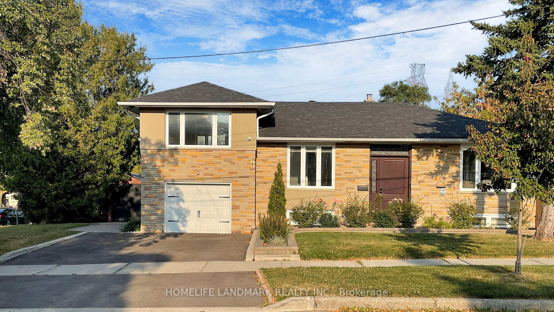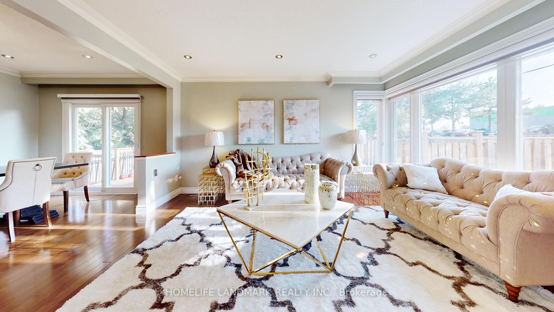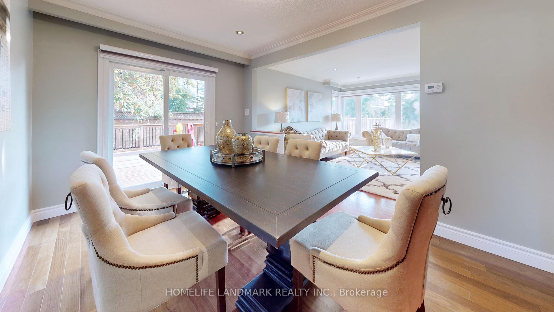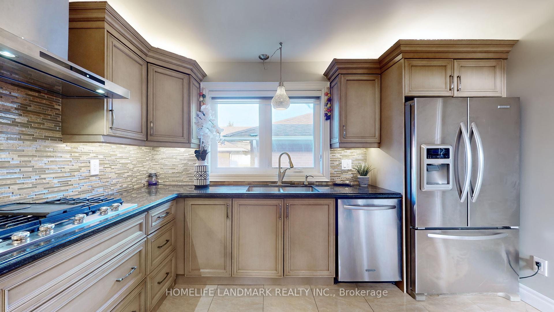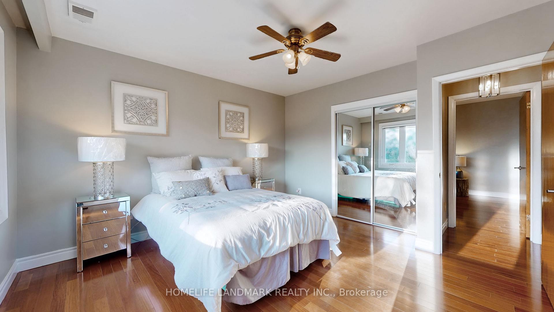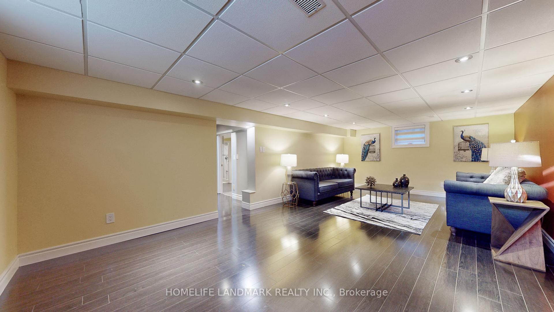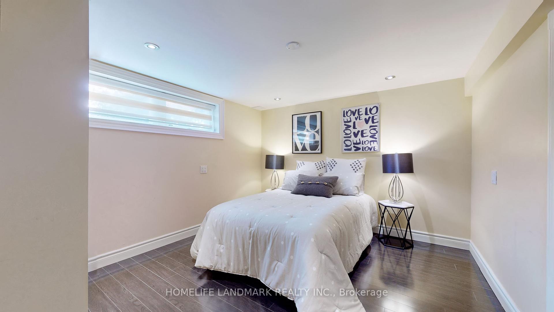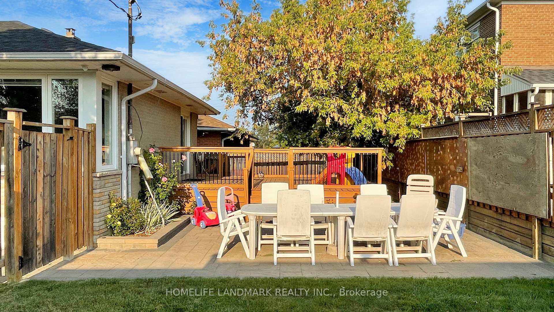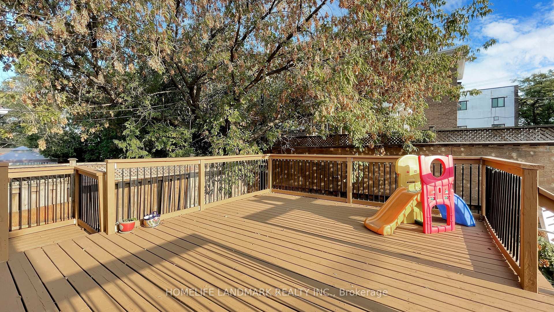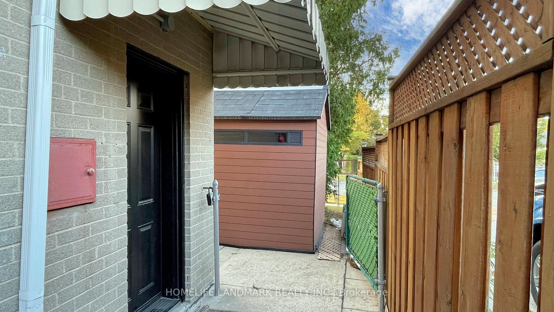$998,000
Available - For Sale
Listing ID: W12186220
11 Frost Stre , Toronto, M9W 1Y5, Toronto
| Perfect Turnkey Sidesplit To Move-In And Enjoy. It Features An Inviting Layout with a 3+1 bedroom, 1 bath on the main floor. Finished Full Basement With Separate Side Entrance, Pot Lights, Above Grade Windows with 3 bedroom, Rec room and 3 piece bathroom for potential rental income. Oversized Lot With Large Private Double Driveway. Family Friendly Neighbourhood With Countless Amenities Right Outside Your Door. Shops, Restaurants, Parks, Schools, Hospitals and Pearson Airport, Transit Options And Much More.. Minutes to Hwy 401, 400, 427. |
| Price | $998,000 |
| Taxes: | $3712.35 |
| Occupancy: | Owner |
| Address: | 11 Frost Stre , Toronto, M9W 1Y5, Toronto |
| Directions/Cross Streets: | Rexdale /Kipling |
| Rooms: | 6 |
| Bedrooms: | 3 |
| Bedrooms +: | 1 |
| Family Room: | T |
| Basement: | Finished wit, Separate Ent |
| Level/Floor | Room | Length(ft) | Width(ft) | Descriptions | |
| Room 1 | Main | Living Ro | 14.5 | 13.68 | Pot Lights, Large Window, Hardwood Floor |
| Room 2 | Main | Dining Ro | 13.58 | 9.41 | Pot Lights, W/O To Deck, Hardwood Floor |
| Room 3 | Main | Kitchen | 12.17 | 10.92 | Stainless Steel Appl, Backsplash, Stone Counters |
| Room 4 | Main | Bedroom 3 | 10.07 | 8.99 | Large Window, Closet, Hardwood Floor |
| Room 5 | Upper | Primary B | 12.76 | 12.4 | Large Window, Large Closet, Hardwood Floor |
| Room 6 | Upper | Bedroom 2 | 12.4 | 10.99 | Window, Closet, Hardwood Floor |
| Room 7 | Lower | Bedroom 4 | 12.5 | 11.09 | Window, Pot Lights, Laminate |
| Room 8 | Lower | Family Ro | 24.08 | 13.15 | Window, Pot Lights, Laminate |
| Washroom Type | No. of Pieces | Level |
| Washroom Type 1 | 3 | Basement |
| Washroom Type 2 | 4 | Main |
| Washroom Type 3 | 0 | |
| Washroom Type 4 | 0 | |
| Washroom Type 5 | 0 |
| Total Area: | 0.00 |
| Property Type: | Detached |
| Style: | Sidesplit 3 |
| Exterior: | Brick |
| Garage Type: | Attached |
| (Parking/)Drive: | Available |
| Drive Parking Spaces: | 2 |
| Park #1 | |
| Parking Type: | Available |
| Park #2 | |
| Parking Type: | Available |
| Pool: | None |
| Approximatly Square Footage: | 1100-1500 |
| CAC Included: | N |
| Water Included: | N |
| Cabel TV Included: | N |
| Common Elements Included: | N |
| Heat Included: | N |
| Parking Included: | N |
| Condo Tax Included: | N |
| Building Insurance Included: | N |
| Fireplace/Stove: | N |
| Heat Type: | Forced Air |
| Central Air Conditioning: | Central Air |
| Central Vac: | Y |
| Laundry Level: | Syste |
| Ensuite Laundry: | F |
| Sewers: | Sewer |
$
%
Years
This calculator is for demonstration purposes only. Always consult a professional
financial advisor before making personal financial decisions.
| Although the information displayed is believed to be accurate, no warranties or representations are made of any kind. |
| HOMELIFE LANDMARK REALTY INC. |
|
|

Nikki Shahebrahim
Broker
Dir:
647-830-7200
Bus:
905-597-0800
Fax:
905-597-0868
| Book Showing | Email a Friend |
Jump To:
At a Glance:
| Type: | Freehold - Detached |
| Area: | Toronto |
| Municipality: | Toronto W10 |
| Neighbourhood: | Rexdale-Kipling |
| Style: | Sidesplit 3 |
| Tax: | $3,712.35 |
| Beds: | 3+1 |
| Baths: | 2 |
| Fireplace: | N |
| Pool: | None |
Locatin Map:
Payment Calculator:


