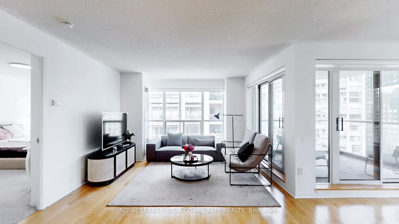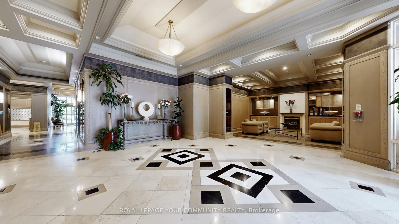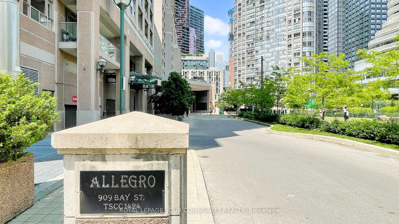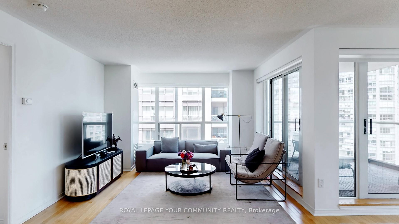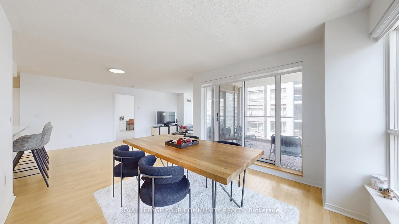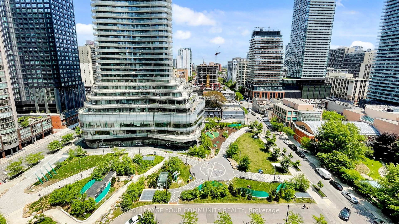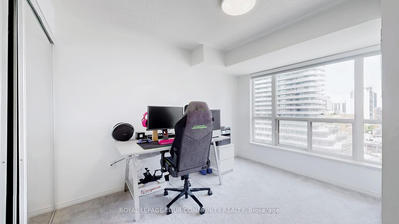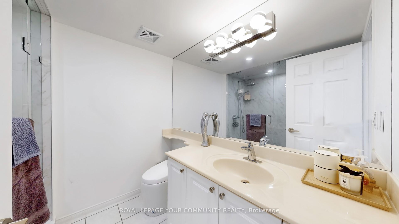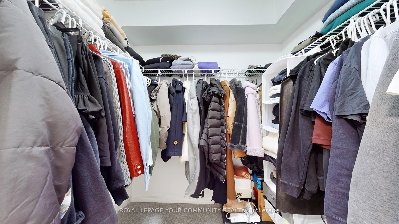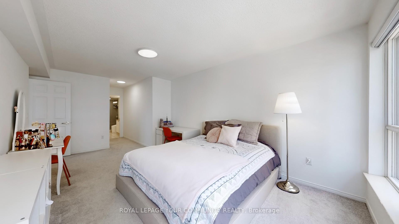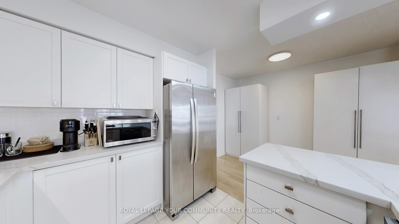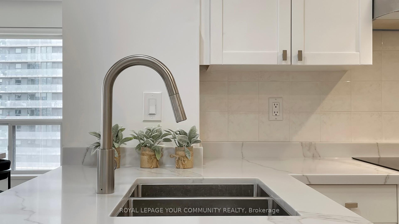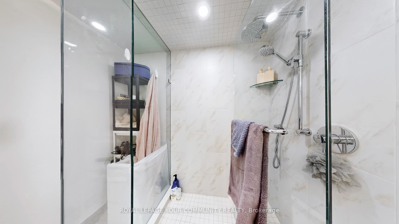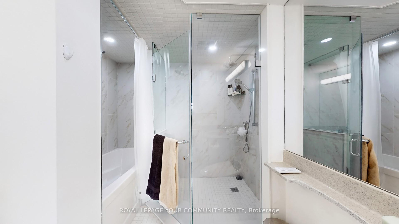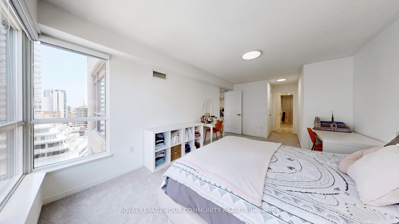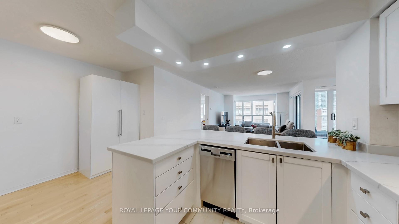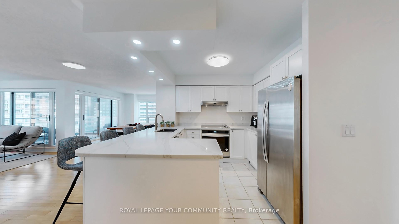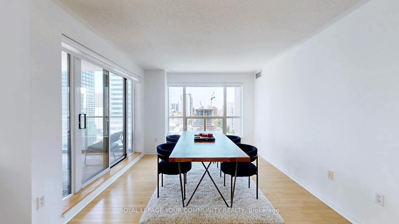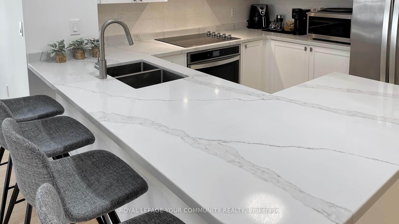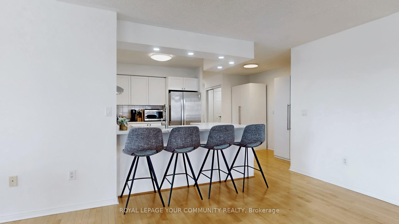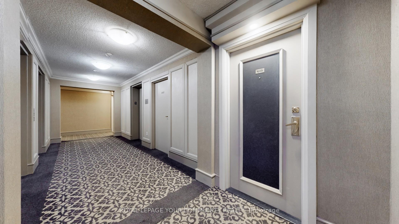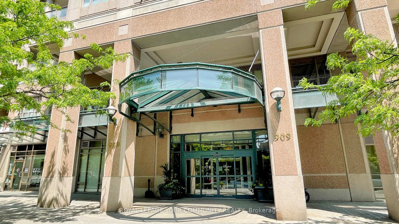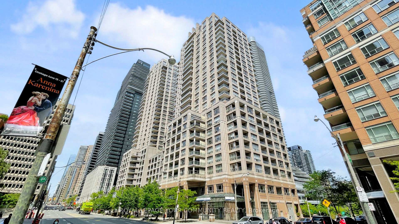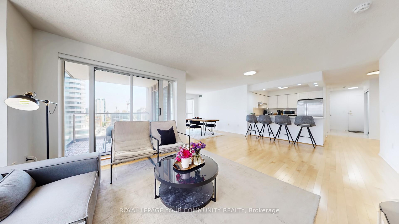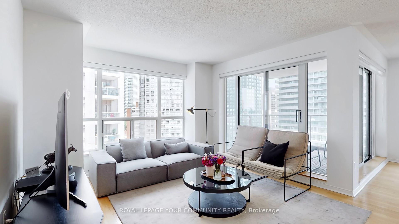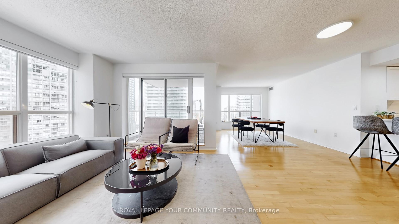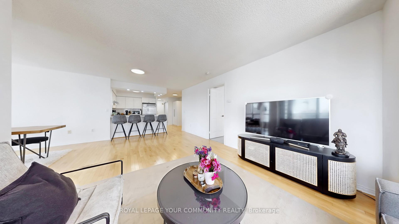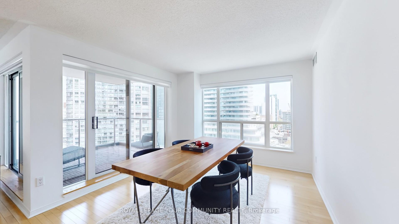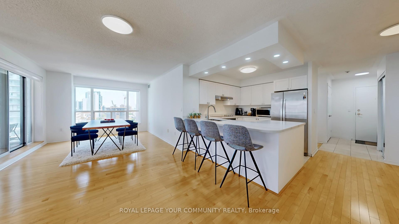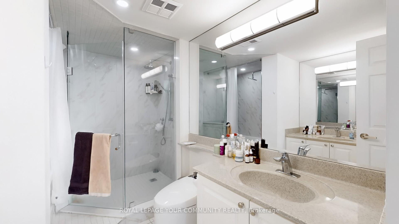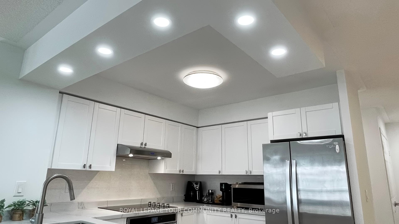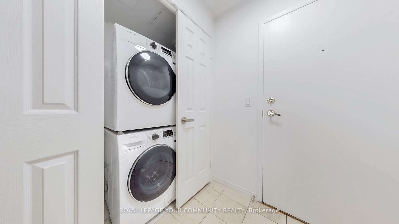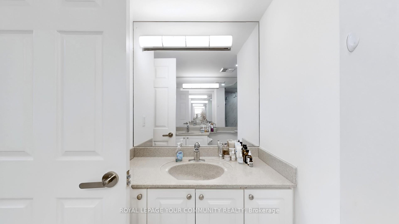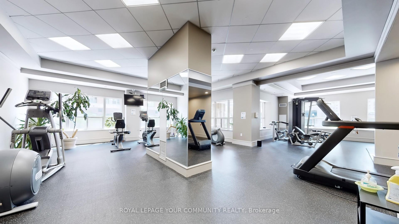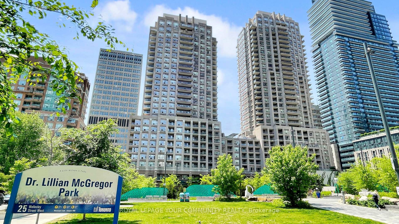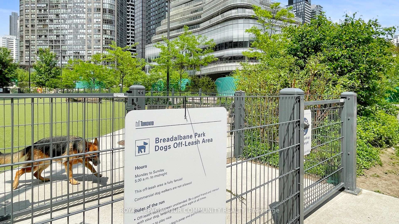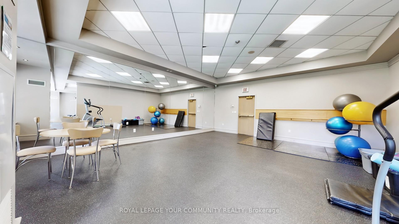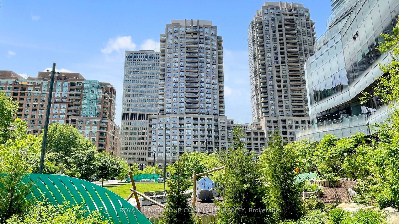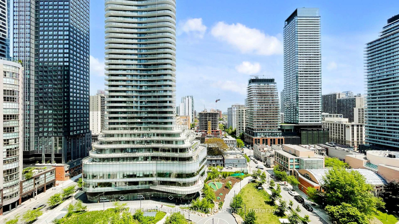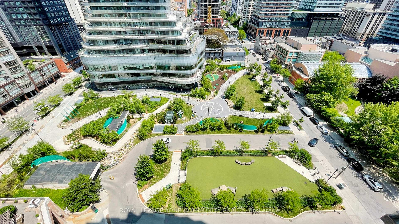$1,450,000
Available - For Sale
Listing ID: C12197852
909 Bay Stre , Toronto, M5S 3G2, Toronto
| For downtown lovers who seek a home-sized condo! *** 1480 sq ft *** Fully renovated 3 bedroom, 2 bathroom corner unit in a prestigious Bay Street building. High floor with windows all around, overlooking a park, with never obstructed view. Kitchen, bathrooms, appliances, floors, paint -all redone in 2022 by present owners. Modern white kitchen with a huge quartz countertop, cooktop and B/I oven. L-shape living and dining area, both with access to a corner balcony. All 3 spacious bedrooms. Primary bedroom has a walk-in closet and 5pc ensuite with both glass shower and soaker tub. City views from every room. See floor plans for fantastic layout. City living at its best: short walk to Wellesley Subway, Yorkville shopping, Universities, and tons of restaurants and cafes. ** Public Open House Sunday July 6, 2 - 4 pm ** |
| Price | $1,450,000 |
| Taxes: | $6198.60 |
| Occupancy: | Vacant |
| Address: | 909 Bay Stre , Toronto, M5S 3G2, Toronto |
| Postal Code: | M5S 3G2 |
| Province/State: | Toronto |
| Directions/Cross Streets: | Bay/Wellesley |
| Level/Floor | Room | Length(ft) | Width(ft) | Descriptions | |
| Room 1 | Flat | Living Ro | 21.65 | 12.17 | Hardwood Floor, W/O To Balcony |
| Room 2 | Flat | Dining Ro | 10.99 | 10.23 | Hardwood Floor, W/O To Balcony |
| Room 3 | Flat | Kitchen | 15.48 | 9.91 | Ceramic Floor, Quartz Counter |
| Room 4 | Flat | Breakfast | 15.48 | 9.91 | Ceramic Floor, Quartz Counter |
| Room 5 | Flat | Primary B | 24.73 | 11.15 | Walk-In Closet(s), 5 Pc Ensuite, Large Window |
| Room 6 | Flat | Bedroom 2 | 11.84 | 10.66 | Double Closet, 3 Pc Ensuite, Large Window |
| Room 7 | Flat | Bedroom 3 | 13.09 | 9.51 | Double Closet, Window |
| Washroom Type | No. of Pieces | Level |
| Washroom Type 1 | 5 | Flat |
| Washroom Type 2 | 3 | Flat |
| Washroom Type 3 | 0 | |
| Washroom Type 4 | 0 | |
| Washroom Type 5 | 0 |
| Total Area: | 0.00 |
| Sprinklers: | Secu |
| Washrooms: | 2 |
| Heat Type: | Forced Air |
| Central Air Conditioning: | Central Air |
$
%
Years
This calculator is for demonstration purposes only. Always consult a professional
financial advisor before making personal financial decisions.
| Although the information displayed is believed to be accurate, no warranties or representations are made of any kind. |
| ROYAL LEPAGE YOUR COMMUNITY REALTY |
|
|

Nikki Shahebrahim
Broker
Dir:
647-830-7200
Bus:
905-597-0800
Fax:
905-597-0868
| Virtual Tour | Book Showing | Email a Friend |
Jump To:
At a Glance:
| Type: | Com - Condo Apartment |
| Area: | Toronto |
| Municipality: | Toronto C01 |
| Neighbourhood: | Bay Street Corridor |
| Style: | Apartment |
| Tax: | $6,198.6 |
| Maintenance Fee: | $1,339.63 |
| Beds: | 3 |
| Baths: | 2 |
| Fireplace: | N |
Locatin Map:
Payment Calculator:

