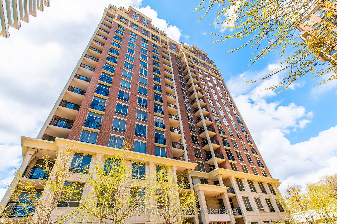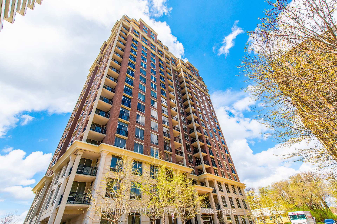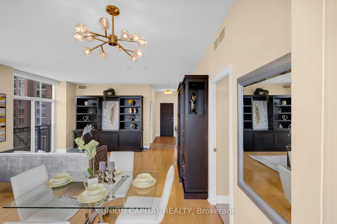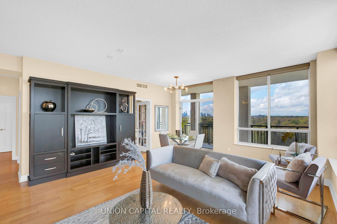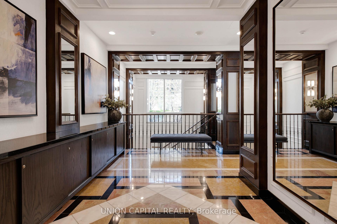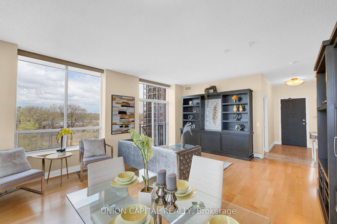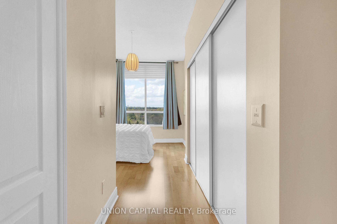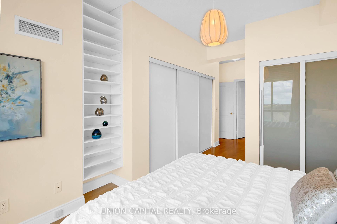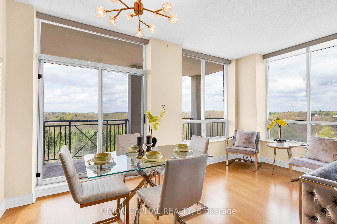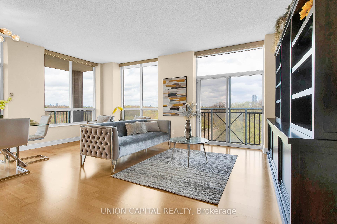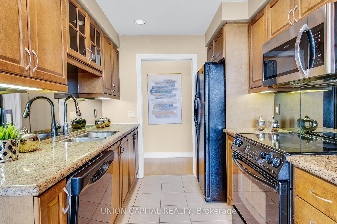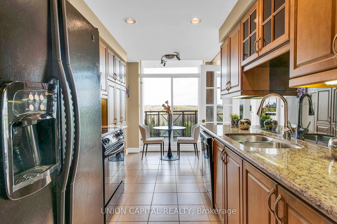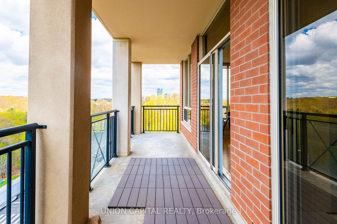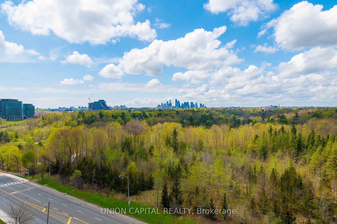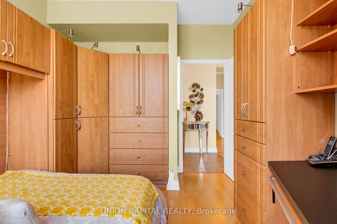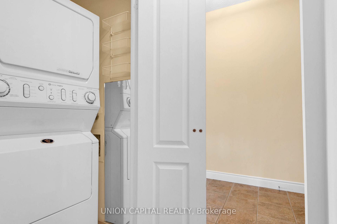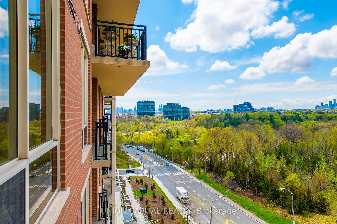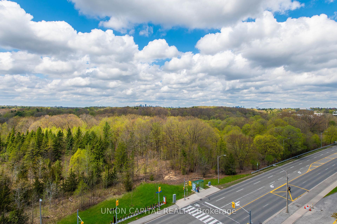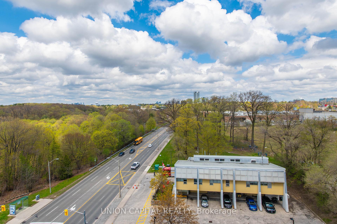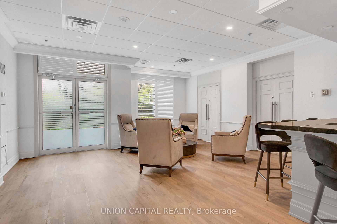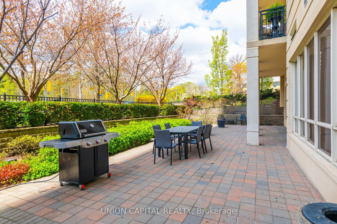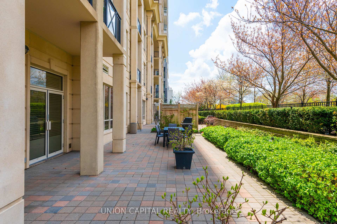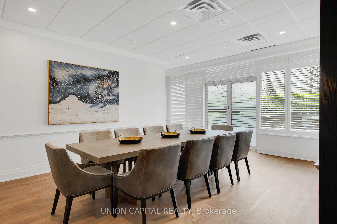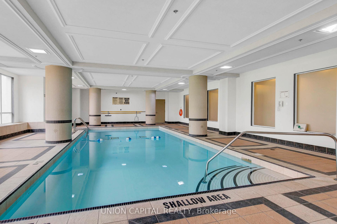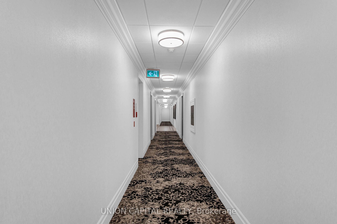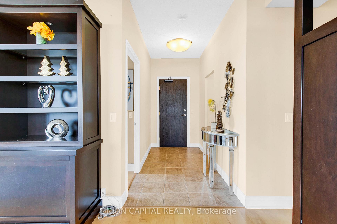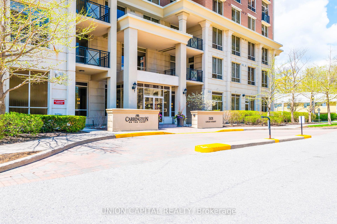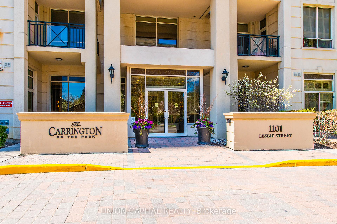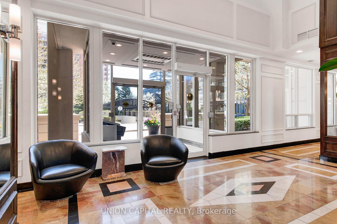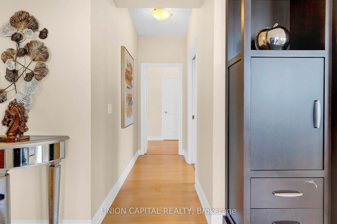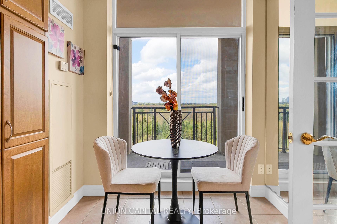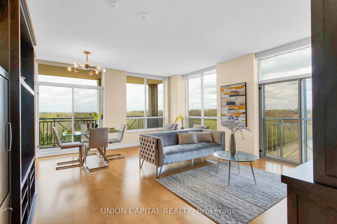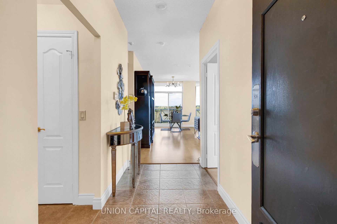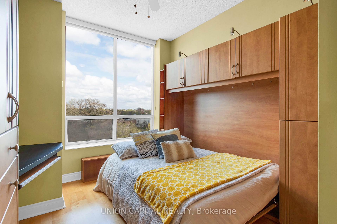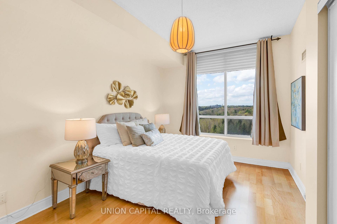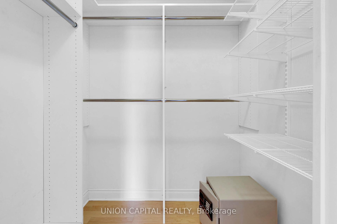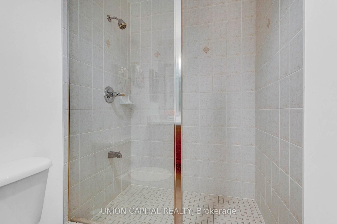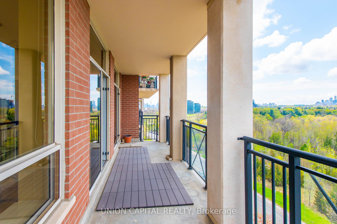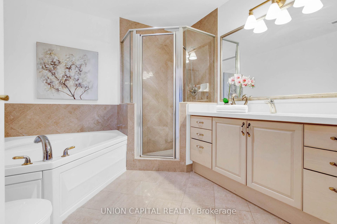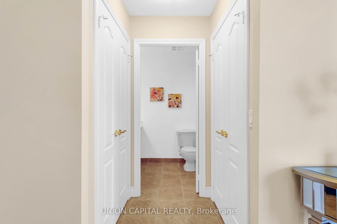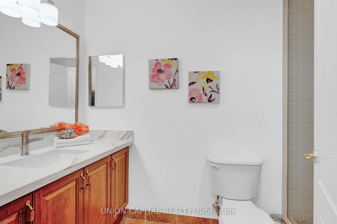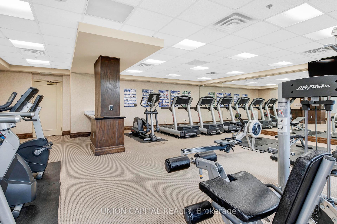$949,000
Available - For Sale
Listing ID: C12180098
1101 Leslie Stre , Toronto, M3C 4G3, Toronto
| This spacious, quiet, private corner suite is filled with light, and is graced with million-dollar unobstructed views of Sunnybrook Park, Toronto's skyline and glorious sunsets without a single neighbour to peer into your windows. The highly sought-after split-bedroom layout features soaring 9-foot ceilings, two full baths and loads of custom built-ins for personal and home office organization. As a resident of this coveted Carrington Condo, you will enjoy 24-hour concierge service and hotel-style amenities including an indoor pool and sauna. This unbeatable location gets you into or out of the city easily with its convenient access to TTC, future LRT, DVP and 401. The upcoming Ontario Line will run just south, with a new elevated station, providing easy access to downtown and beyond. The scenic and well-maintained Toronto Park and Trail System for walking and cycling are right across the street and will take you easily to the lake. With *TWO* side-by-side parking spaces and a large locker, you will have all you need for many years of happy, comfortable, convenient and safe condo living. |
| Price | $949,000 |
| Taxes: | $4184.44 |
| Occupancy: | Vacant |
| Address: | 1101 Leslie Stre , Toronto, M3C 4G3, Toronto |
| Postal Code: | M3C 4G3 |
| Province/State: | Toronto |
| Directions/Cross Streets: | LESLIE ST / EGLINTON |
| Level/Floor | Room | Length(ft) | Width(ft) | Descriptions | |
| Room 1 | Main | Living Ro | 16.7 | 19.48 | B/I Bookcase, Juliette Balcony, West View |
| Room 2 | Main | Dining Ro | 16.7 | 19.48 | Combined w/Living, W/O To Balcony, Large Window |
| Room 3 | Main | Kitchen | 8.72 | 8.72 | Breakfast Area |
| Room 4 | Main | Breakfast | 8.72 | 6.72 | Combined w/Kitchen, W/O To Balcony |
| Room 5 | Main | Primary B | 10.99 | 15.48 | 4 Pc Ensuite, Walk-In Closet(s), B/I Shelves |
| Room 6 | Main | Bedroom 2 | 9.97 | 10.5 | Murphy Bed, B/I Closet, Large Window |
| Washroom Type | No. of Pieces | Level |
| Washroom Type 1 | 4 | Main |
| Washroom Type 2 | 3 | Main |
| Washroom Type 3 | 0 | |
| Washroom Type 4 | 0 | |
| Washroom Type 5 | 0 |
| Total Area: | 0.00 |
| Washrooms: | 2 |
| Heat Type: | Forced Air |
| Central Air Conditioning: | Central Air |
$
%
Years
This calculator is for demonstration purposes only. Always consult a professional
financial advisor before making personal financial decisions.
| Although the information displayed is believed to be accurate, no warranties or representations are made of any kind. |
| UNION CAPITAL REALTY |
|
|

Nikki Shahebrahim
Broker
Dir:
647-830-7200
Bus:
905-597-0800
Fax:
905-597-0868
| Book Showing | Email a Friend |
Jump To:
At a Glance:
| Type: | Com - Condo Apartment |
| Area: | Toronto |
| Municipality: | Toronto C13 |
| Neighbourhood: | Banbury-Don Mills |
| Style: | Apartment |
| Tax: | $4,184.44 |
| Maintenance Fee: | $1,445.74 |
| Beds: | 2 |
| Baths: | 2 |
| Fireplace: | N |
Locatin Map:
Payment Calculator:





