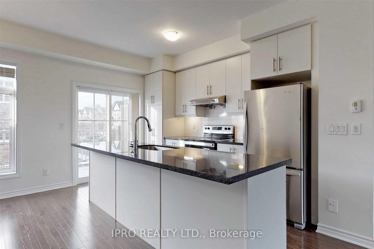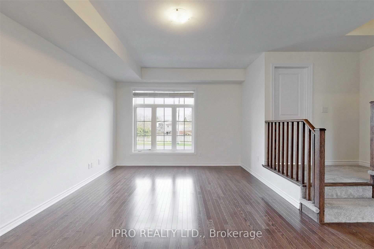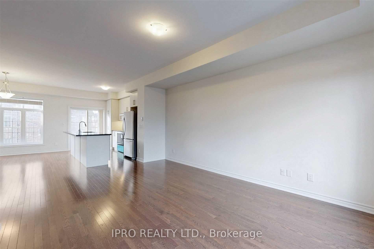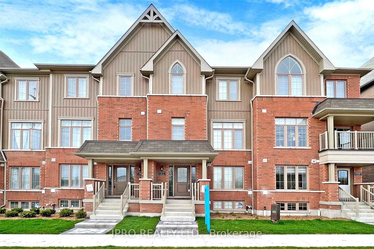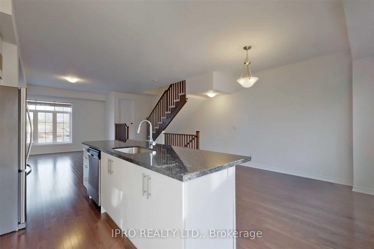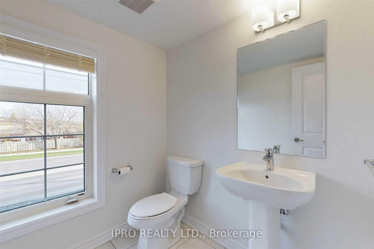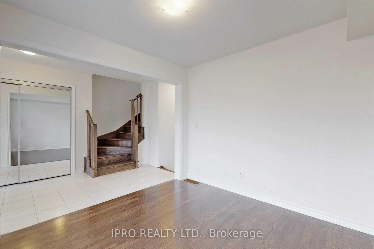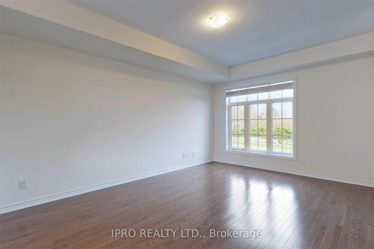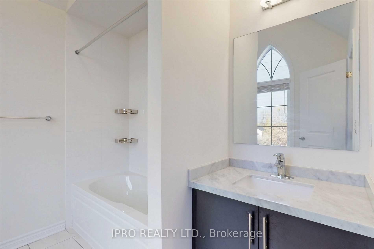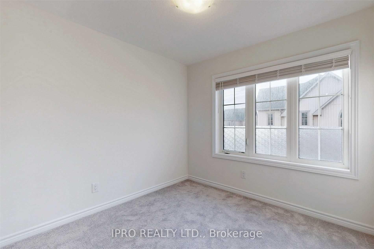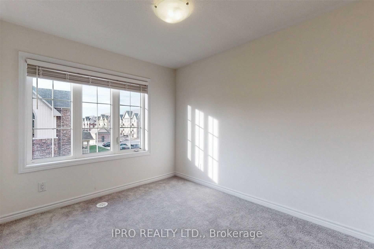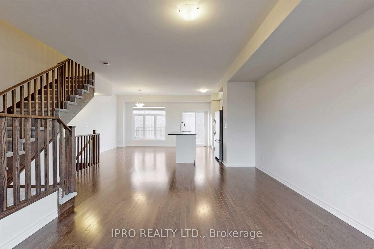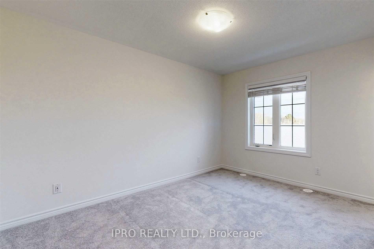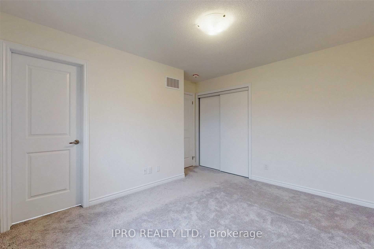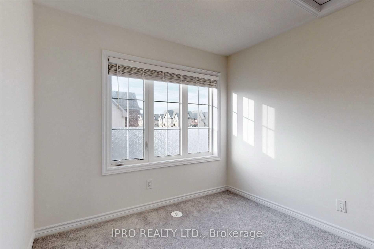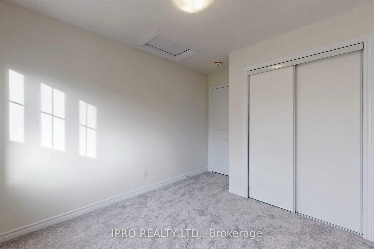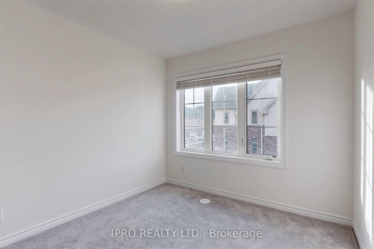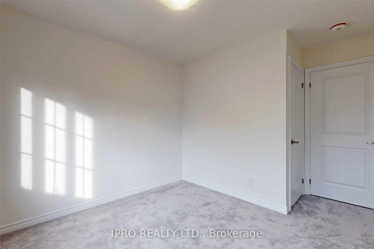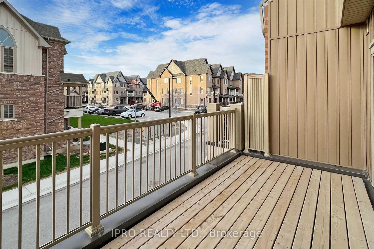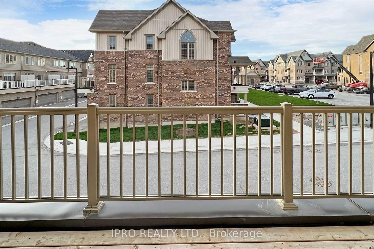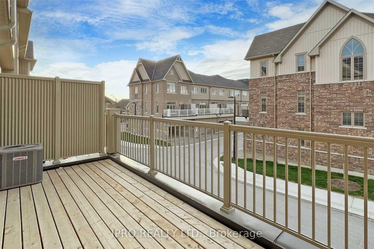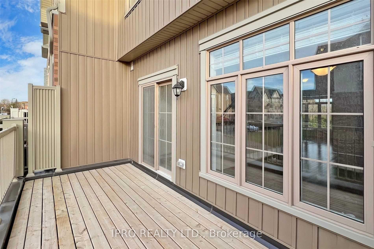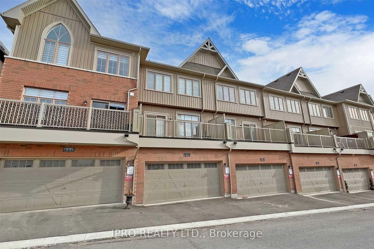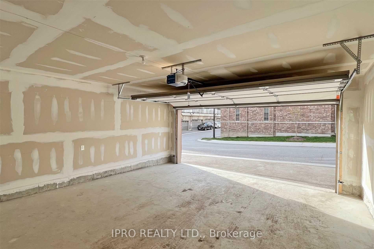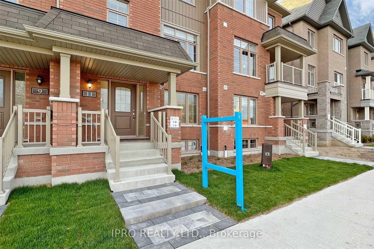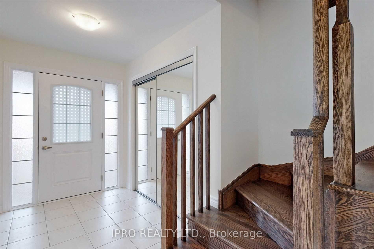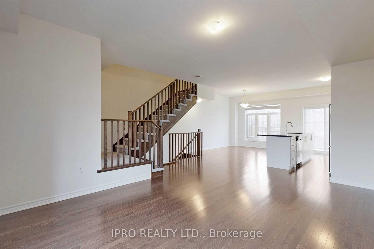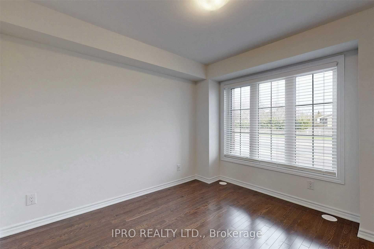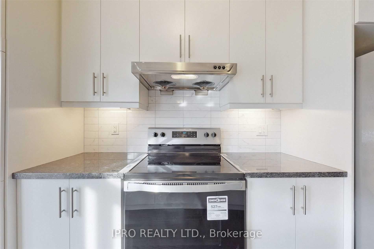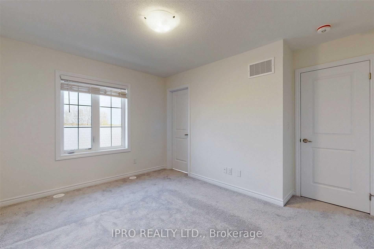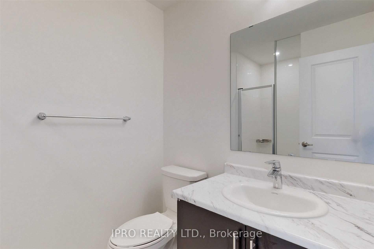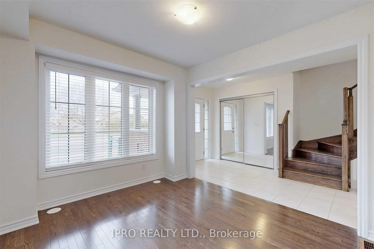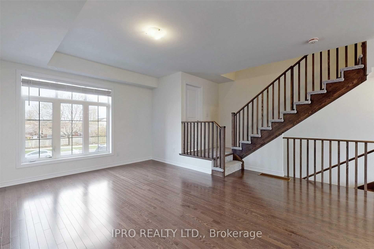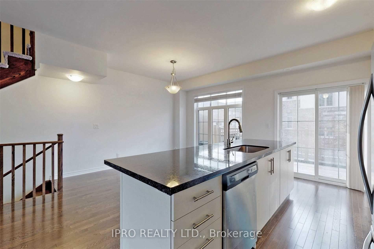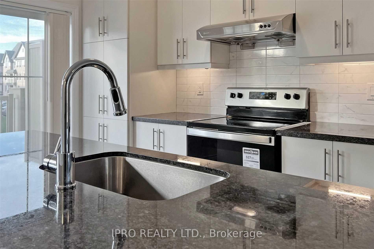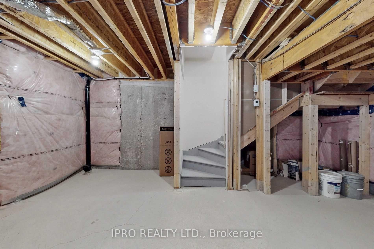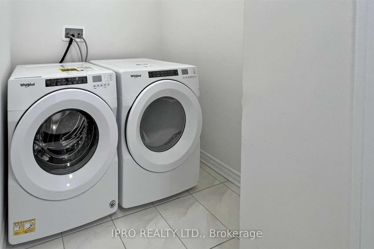$799,999
Available - For Sale
Listing ID: E12196202
11 Porcelain Way , Whitby, L1R 0R6, Durham
| Spacious 3+1 Bedrooms,3 Washrooms Townhouse build by Minto with Huge Master Bedroom in Desirable Whitby Location, Quartz Counter w/center island, Backsplash & S/S Appliances in Kitchen & w/o to Terrace, Open Concept Great Room, Kitchen & Dining Area, Oak Stairs with Hardwood Floors on Main & 2nd Floor, Very Spacious Main Level Office/Den Could be used as 4th Bedroom, A Main-Level Flex Room Offers You a Quiet, Private Office or Reading/TV Den. Access to Garage from House, Double Garage, Lots of Natural Light, Huge Foyer, 9 ft Ceiling on 2nd Floor, Air Cond, Window Blinds All Around the House, Nice Layout, Large Windows, 3 Parking Spots, 200 Amp Breaker Panel, Garage Door Opener with Remote & Keypad, Storage Space in Basement. Minutes to Highway 401 and 412, 407 and GO Station, Whitby Shopping Mall, Community Centre. No Hassle of Grass cut. Seller(s) or Seller's agent makes no guarantee regarding the accuracy of room measurements. Thanks for Visiting **EXTRAS** POTL Fee Covers Garbage & Snow Removal |
| Price | $799,999 |
| Taxes: | $4837.00 |
| Occupancy: | Tenant |
| Address: | 11 Porcelain Way , Whitby, L1R 0R6, Durham |
| Acreage: | < .50 |
| Directions/Cross Streets: | Rossland Rd E/Thickson Rd |
| Rooms: | 12 |
| Bedrooms: | 3 |
| Bedrooms +: | 1 |
| Family Room: | F |
| Basement: | Unfinished |
| Level/Floor | Room | Length(ft) | Width(ft) | Descriptions | |
| Room 1 | Third | Primary B | 14.6 | 10 | 3 Pc Ensuite, Walk-In Closet(s), Broadloom |
| Room 2 | Third | Bedroom 2 | 10 | 8.99 | Window, Closet, Broadloom |
| Room 3 | Third | Bedroom 3 | 8.99 | 8.99 | Window, Closet, Broadloom |
| Room 4 | Second | Kitchen | 12.99 | 8.53 | Stainless Steel Appl, Granite Counters, W/O To Terrace |
| Room 5 | Second | Dining Ro | 12.99 | 10 | Open Concept, Combined w/Great Rm, Hardwood Floor |
| Room 6 | Second | Great Roo | 17.81 | 15.32 | Open Concept, Combined w/Dining, Hardwood Floor |
| Room 7 | Main | Den | 10 | 10 | Large Window, Hardwood Floor |
| Room 8 | Third | Bathroom | 11.22 | 4.99 | 3 Pc Bath, Tile Floor |
| Room 9 | Third | Bathroom | 9.25 | 4.95 | 3 Pc Bath, Tile Floor |
| Room 10 | Second | Powder Ro | 4.92 | 5.12 | 2 Pc Ensuite, Tile Floor |
| Room 11 | Main | Laundry | 11.61 | 6.23 | Tile Floor |
| Room 12 | Main | Foyer | 6.95 | 11.35 | Tile Floor, Closet |
| Washroom Type | No. of Pieces | Level |
| Washroom Type 1 | 3 | Third |
| Washroom Type 2 | 3 | Third |
| Washroom Type 3 | 2 | Second |
| Washroom Type 4 | 0 | |
| Washroom Type 5 | 0 |
| Total Area: | 0.00 |
| Approximatly Age: | 0-5 |
| Property Type: | Att/Row/Townhouse |
| Style: | 3-Storey |
| Exterior: | Brick |
| Garage Type: | Attached |
| (Parking/)Drive: | Available |
| Drive Parking Spaces: | 1 |
| Park #1 | |
| Parking Type: | Available |
| Park #2 | |
| Parking Type: | Available |
| Pool: | None |
| Approximatly Age: | 0-5 |
| Approximatly Square Footage: | 1500-2000 |
| Property Features: | Public Trans |
| CAC Included: | N |
| Water Included: | N |
| Cabel TV Included: | N |
| Common Elements Included: | N |
| Heat Included: | N |
| Parking Included: | N |
| Condo Tax Included: | N |
| Building Insurance Included: | N |
| Fireplace/Stove: | N |
| Heat Type: | Forced Air |
| Central Air Conditioning: | Central Air |
| Central Vac: | N |
| Laundry Level: | Syste |
| Ensuite Laundry: | F |
| Elevator Lift: | False |
| Sewers: | Sewer |
| Utilities-Cable: | A |
| Utilities-Hydro: | A |
$
%
Years
This calculator is for demonstration purposes only. Always consult a professional
financial advisor before making personal financial decisions.
| Although the information displayed is believed to be accurate, no warranties or representations are made of any kind. |
| IPRO REALTY LTD. |
|
|

Nikki Shahebrahim
Broker
Dir:
647-830-7200
Bus:
905-597-0800
Fax:
905-597-0868
| Book Showing | Email a Friend |
Jump To:
At a Glance:
| Type: | Freehold - Att/Row/Townhouse |
| Area: | Durham |
| Municipality: | Whitby |
| Neighbourhood: | Rolling Acres |
| Style: | 3-Storey |
| Approximate Age: | 0-5 |
| Tax: | $4,837 |
| Beds: | 3+1 |
| Baths: | 3 |
| Fireplace: | N |
| Pool: | None |
Locatin Map:
Payment Calculator:

