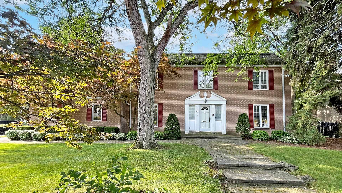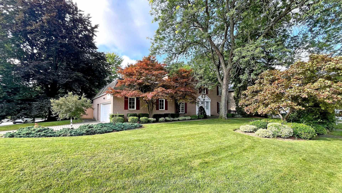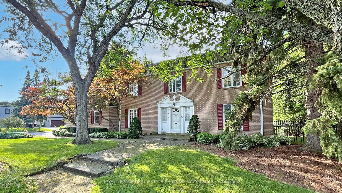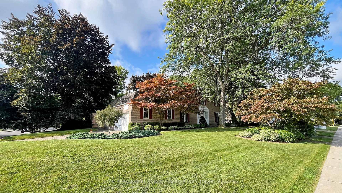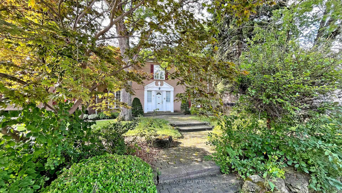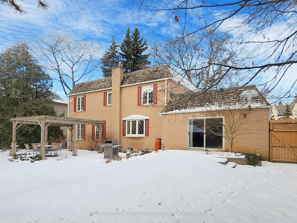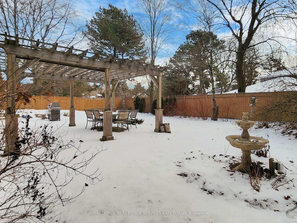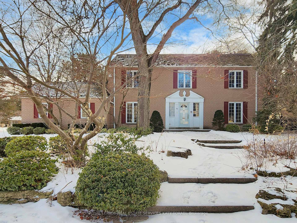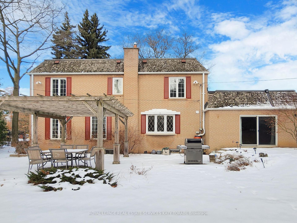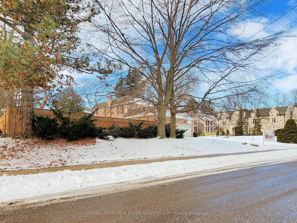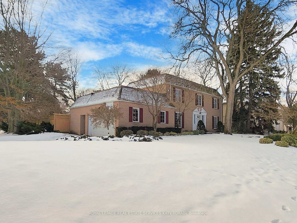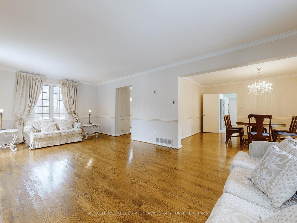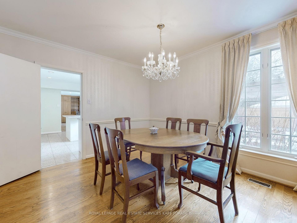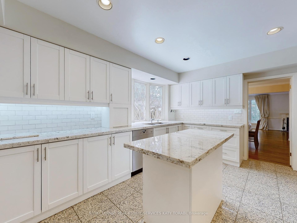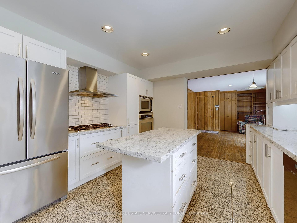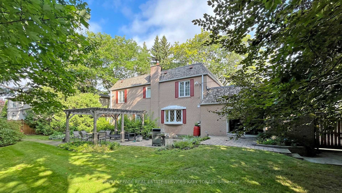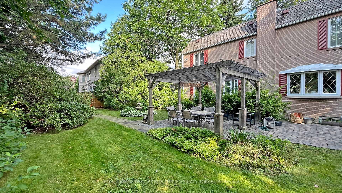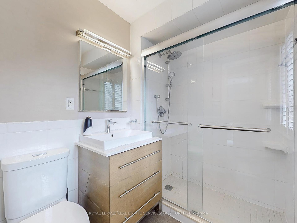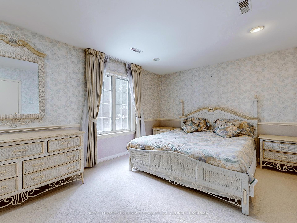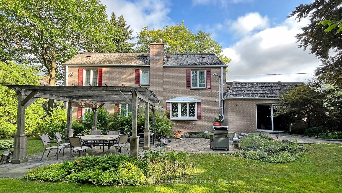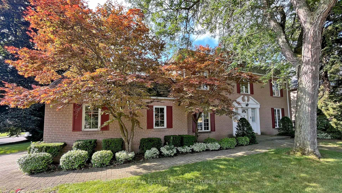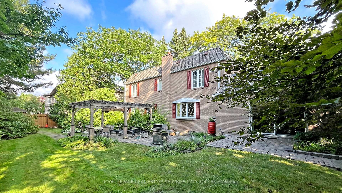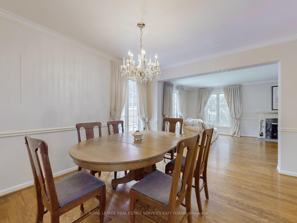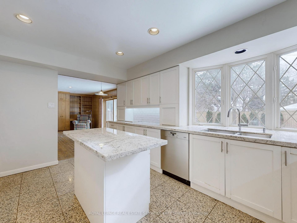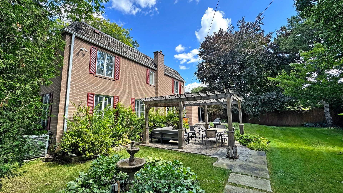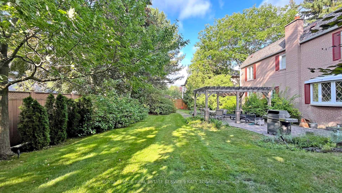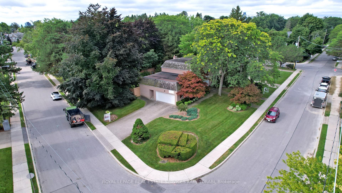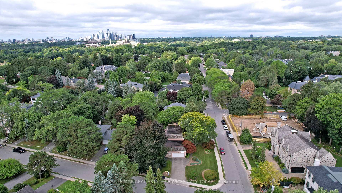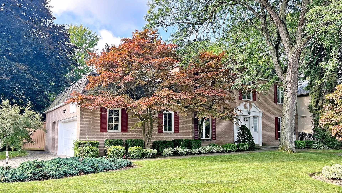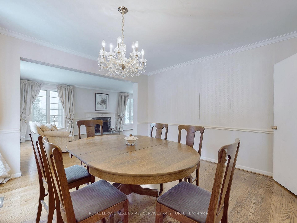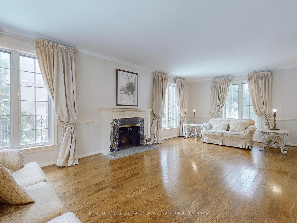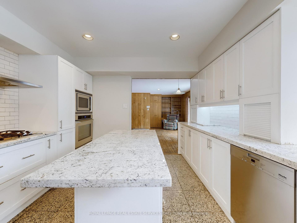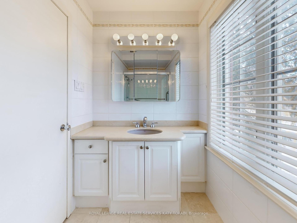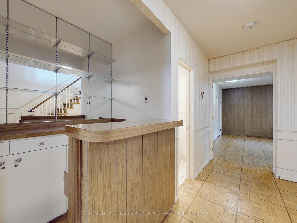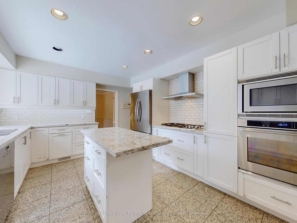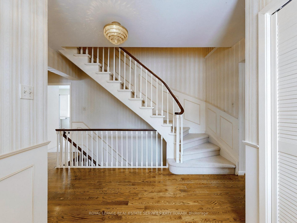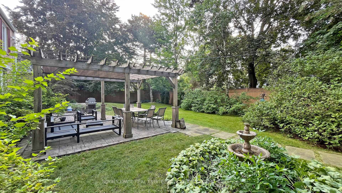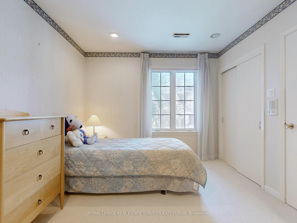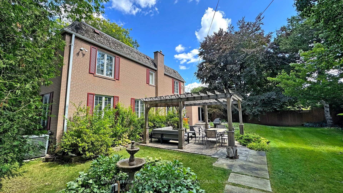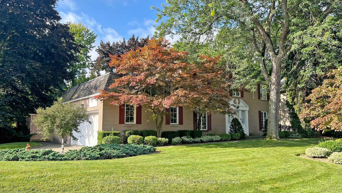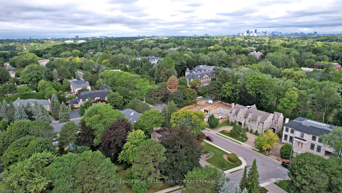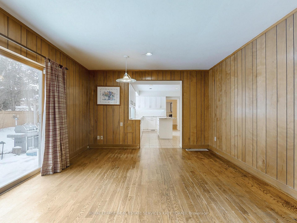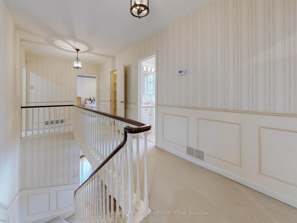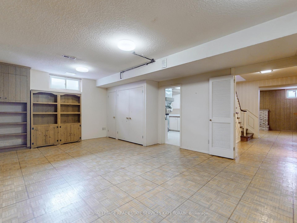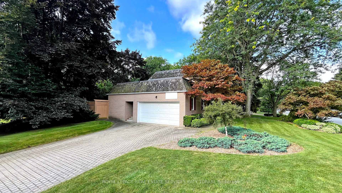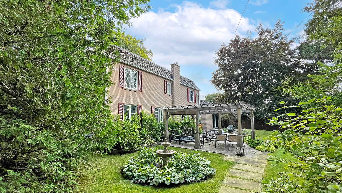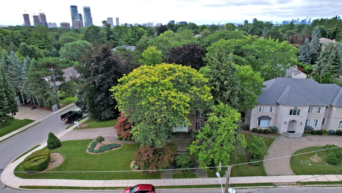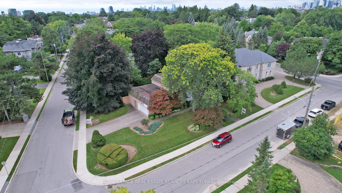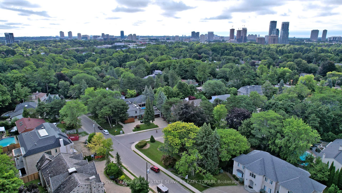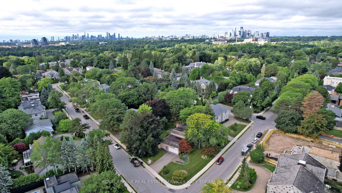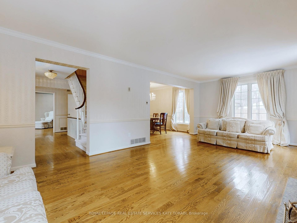$4,280,000
Available - For Sale
Listing ID: C11947628
31 Saintfield Aven , Toronto, M3C 2M7, Toronto
| Situated In Prestigious, The Bridle Path Neighbourhood, This Residence Has Been Masterfully Refreshed For The Modern Lifestyle. Offering Absolute Privacy & Serenity. A Private Entry Leads To The Formal Living And Dining Rooms & Stunning Chef's Kitchen With Island Over Looking The Garden .Family Room and Kitchen With Open Concept Layout Is Perfect For Every Day Living and Family Gatherings . Master With EnSite and Walk-In Closet On Second Floor Over Looks The Garden and Benefits South Sunshine . 4 +1 Bedroom and Cozy Rec Room With Fireplace In Basement Are Bonuses . **EXTRAS** Steps To Edward Gardens , Almost 60 Hectares Sunny Brook Park , Shops On Don Mills , Best Shops and Restaurants In North York Toronto , Granite Club , Public and Privates Schools , Crestwood School and York University Glendon Campus. |
| Price | $4,280,000 |
| Taxes: | $15185.00 |
| Occupancy: | Vacant |
| Address: | 31 Saintfield Aven , Toronto, M3C 2M7, Toronto |
| Directions/Cross Streets: | The Bridle Path |
| Rooms: | 9 |
| Rooms +: | 2 |
| Bedrooms: | 4 |
| Bedrooms +: | 0 |
| Family Room: | T |
| Basement: | Finished |
| Level/Floor | Room | Length(ft) | Width(ft) | Descriptions | |
| Room 1 | Main | Living Ro | 25.26 | 12.92 | Fireplace, Formal Rm, Hardwood Floor |
| Room 2 | Main | Dining Ro | 11.94 | 12 | Wainscoting, Large Window |
| Room 3 | Main | Kitchen | 14.66 | 11.91 | Centre Island, Overlooks Backyard |
| Room 4 | Main | Family Ro | 20.53 | 12.46 | W/O To Patio, South View |
| Room 5 | Main | Library | 12.92 | 10.96 | Hardwood Floor |
| Room 6 | Second | Primary B | 17.97 | 11.97 | Large Closet, 3 Pc Ensuite |
| Room 7 | Second | Bedroom 2 | 14.73 | 12 | Large Window, Large Closet |
| Room 8 | Second | Bedroom 3 | 11.18 | 11.32 | Large Closet |
| Room 9 | Basement | Bedroom 4 | 12.79 | 10 | Large Closet |
| Washroom Type | No. of Pieces | Level |
| Washroom Type 1 | 4 | |
| Washroom Type 2 | 3 | |
| Washroom Type 3 | 2 | |
| Washroom Type 4 | 0 | |
| Washroom Type 5 | 0 |
| Total Area: | 0.00 |
| Property Type: | Detached |
| Style: | 2-Storey |
| Exterior: | Brick |
| Garage Type: | Built-In |
| (Parking/)Drive: | Private Do |
| Drive Parking Spaces: | 2 |
| Park #1 | |
| Parking Type: | Private Do |
| Park #2 | |
| Parking Type: | Private Do |
| Pool: | None |
| Approximatly Square Footage: | 2500-3000 |
| Property Features: | Clear View, Park |
| CAC Included: | N |
| Water Included: | N |
| Cabel TV Included: | N |
| Common Elements Included: | N |
| Heat Included: | N |
| Parking Included: | N |
| Condo Tax Included: | N |
| Building Insurance Included: | N |
| Fireplace/Stove: | Y |
| Heat Type: | Forced Air |
| Central Air Conditioning: | Central Air |
| Central Vac: | N |
| Laundry Level: | Syste |
| Ensuite Laundry: | F |
| Sewers: | Sewer |
$
%
Years
This calculator is for demonstration purposes only. Always consult a professional
financial advisor before making personal financial decisions.
| Although the information displayed is believed to be accurate, no warranties or representations are made of any kind. |
| ROYAL LEPAGE REAL ESTATE SERVICES KATY TORABI |
|
|

Nikki Shahebrahim
Broker
Dir:
647-830-7200
Bus:
905-597-0800
Fax:
905-597-0868
| Virtual Tour | Book Showing | Email a Friend |
Jump To:
At a Glance:
| Type: | Freehold - Detached |
| Area: | Toronto |
| Municipality: | Toronto C12 |
| Neighbourhood: | Bridle Path-Sunnybrook-York Mills |
| Style: | 2-Storey |
| Tax: | $15,185 |
| Beds: | 4 |
| Baths: | 3 |
| Fireplace: | Y |
| Pool: | None |
Locatin Map:
Payment Calculator:

