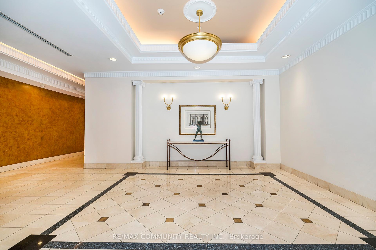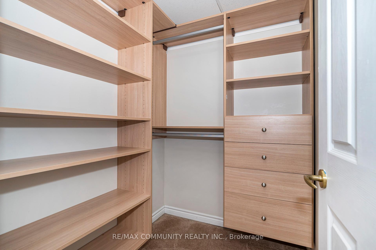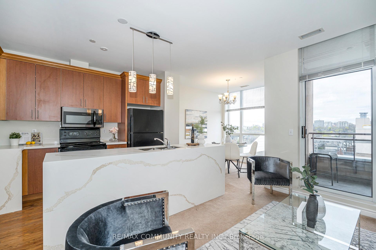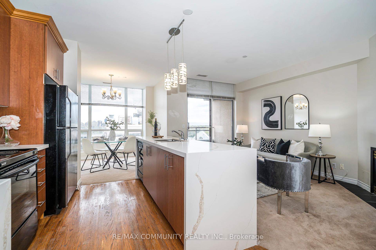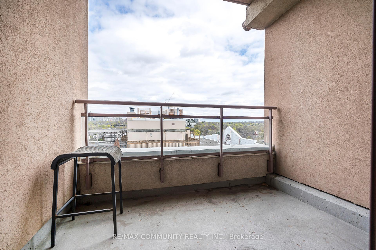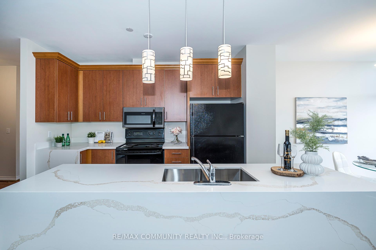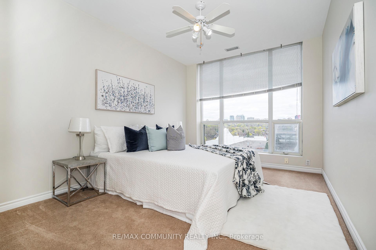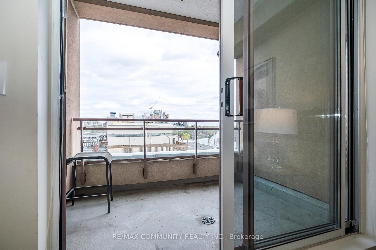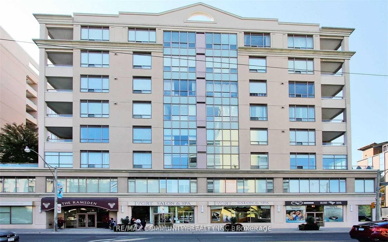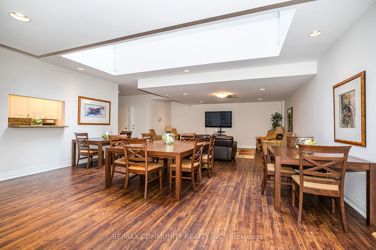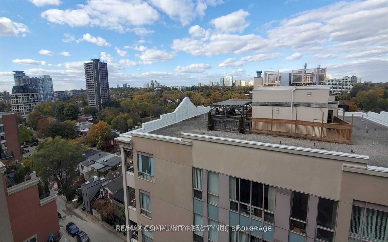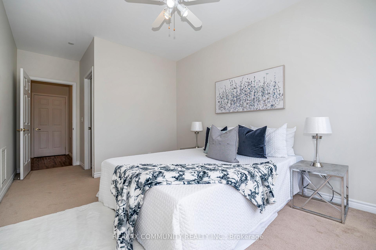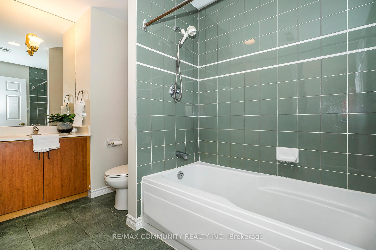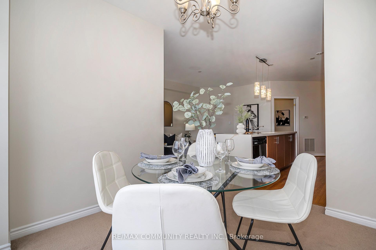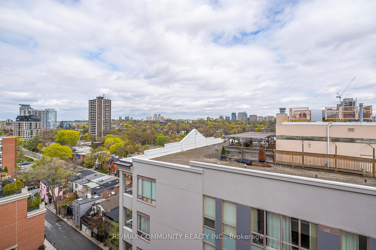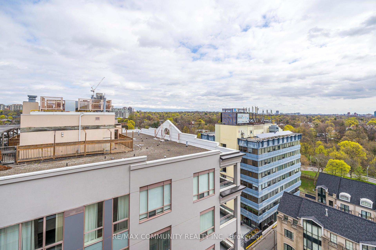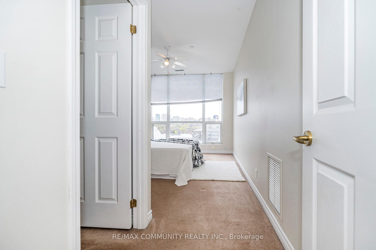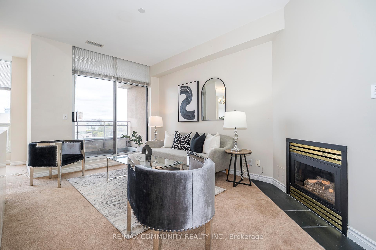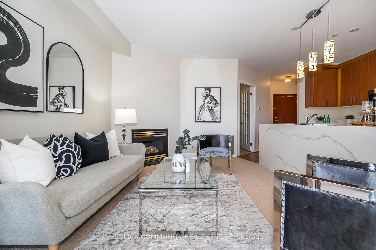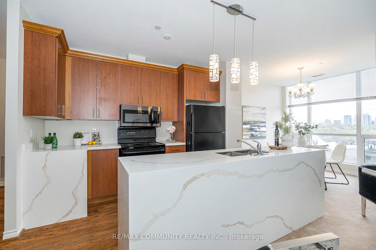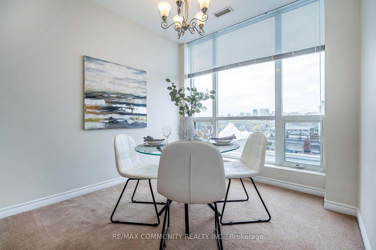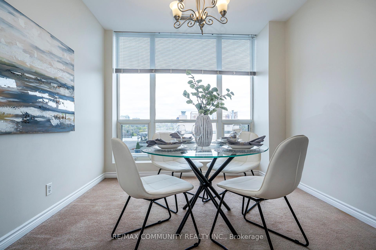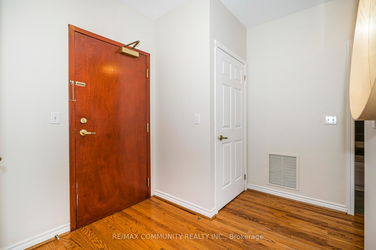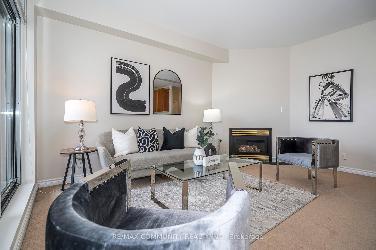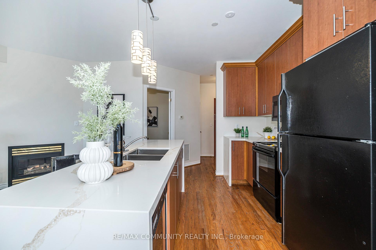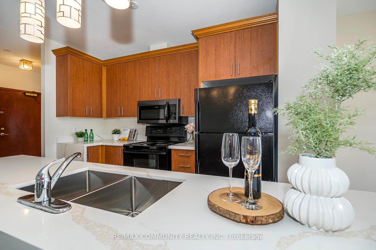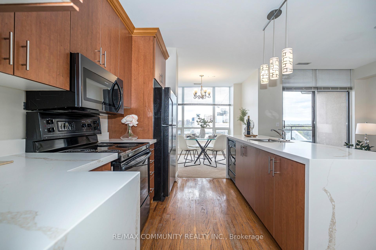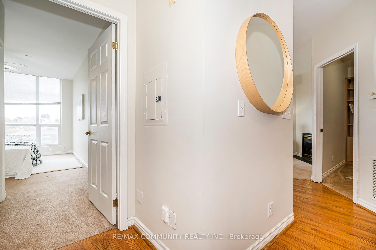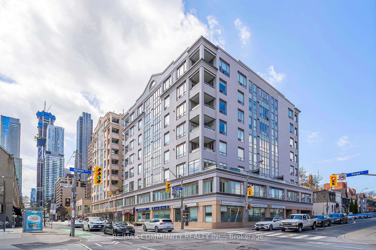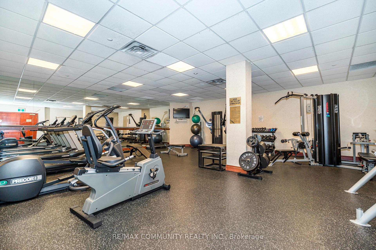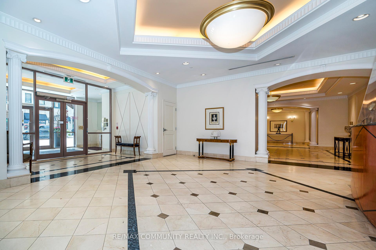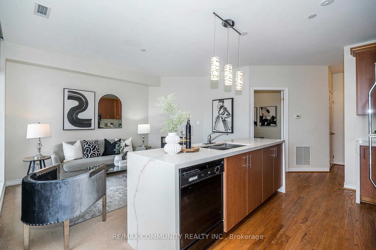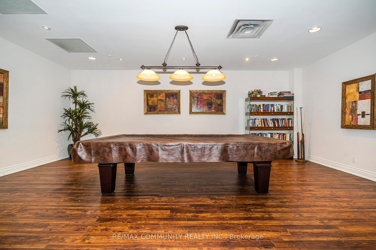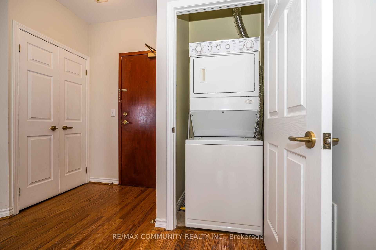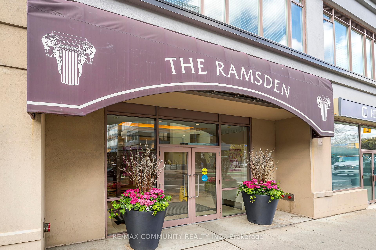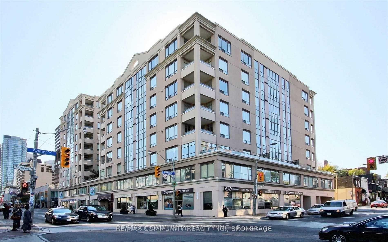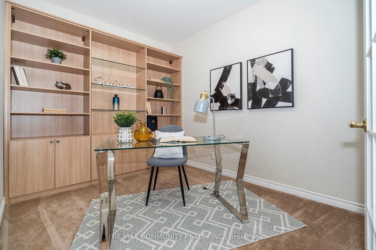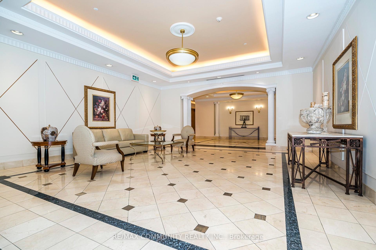$599,000
Available - For Sale
Listing ID: C12122520
980 Yonge Stre , Toronto, M4W 3V8, Toronto
| Welcome to Ramsden Condo Perfectly situated between Rosedale and Yorkville, Penthouse 1-bedroom + large den (with Built in Bookcase Ideal for Work from home Office) PLUS PARKING AND LOCKER INCLUDED IN THE PRICE. This unit is sun-filled with natural light and designed for effortless comfort and style. Updated Kitchen with Quartz Counter & Back splash- Island With Cascading Quartz W/Under mounted Sink, Beautiful North View Master Bedroom Walk In Closet With Custom Built - In Organizer, The modern open-concept layout offers excellent layout and features numerous upgrades, Built-in fireplace, Private Balcony, and more. Exercise Room, Party/Meeting Room, Rooftop Deck/Garden, 24/7 Concierge, Visitor Parking. The beautifully positioned big private terrace is good place for sunset and sunrise With enjoy breathtaking 180 degree views of the Rosedale Valley and a distant lake-view. The neighborhood is vibrant, with trendy, upscale shopping, dining, and entertainment options. Conveniently located just minutes from the DVP, close to TTC, parks, and trails. With a 97 Walk Score, you're steps from Rosedale Station, Top restaurants, the Toronto Public Library, Ramsden Park. Must See Video Tour |
| Price | $599,000 |
| Taxes: | $3598.00 |
| Occupancy: | Vacant |
| Address: | 980 Yonge Stre , Toronto, M4W 3V8, Toronto |
| Postal Code: | M4W 3V8 |
| Province/State: | Toronto |
| Directions/Cross Streets: | Yonge/Belmont |
| Washroom Type | No. of Pieces | Level |
| Washroom Type 1 | 4 | Main |
| Washroom Type 2 | 0 | |
| Washroom Type 3 | 0 | |
| Washroom Type 4 | 0 | |
| Washroom Type 5 | 0 |
| Total Area: | 0.00 |
| Washrooms: | 1 |
| Heat Type: | Forced Air |
| Central Air Conditioning: | Central Air |
$
%
Years
This calculator is for demonstration purposes only. Always consult a professional
financial advisor before making personal financial decisions.
| Although the information displayed is believed to be accurate, no warranties or representations are made of any kind. |
| RE/MAX COMMUNITY REALTY INC. |
|
|

Nikki Shahebrahim
Broker
Dir:
647-830-7200
Bus:
905-597-0800
Fax:
905-597-0868
| Virtual Tour | Book Showing | Email a Friend |
Jump To:
At a Glance:
| Type: | Com - Condo Apartment |
| Area: | Toronto |
| Municipality: | Toronto C02 |
| Neighbourhood: | Annex |
| Style: | Apartment |
| Tax: | $3,598 |
| Maintenance Fee: | $1,152.48 |
| Beds: | 1+1 |
| Baths: | 1 |
| Fireplace: | Y |
Locatin Map:
Payment Calculator:

