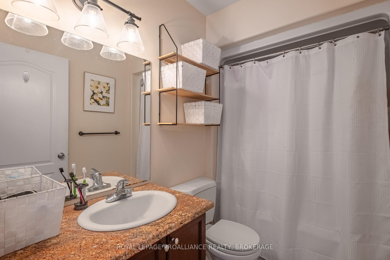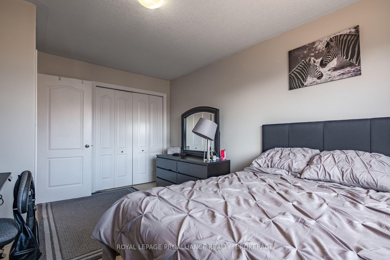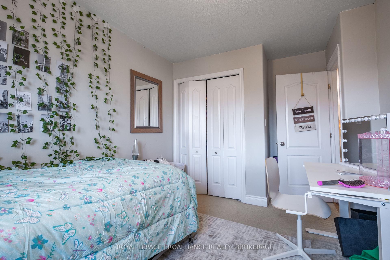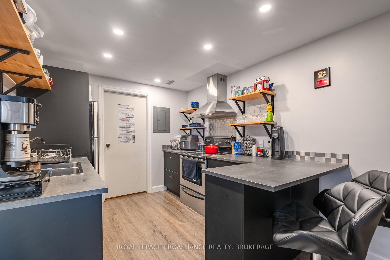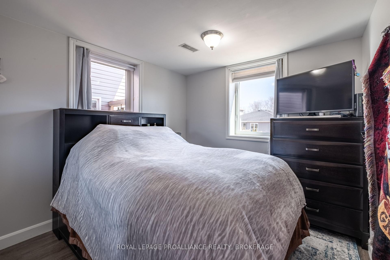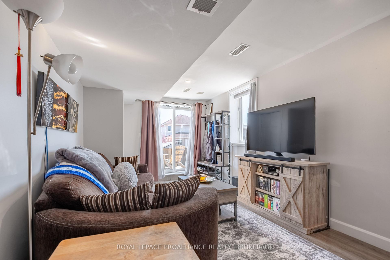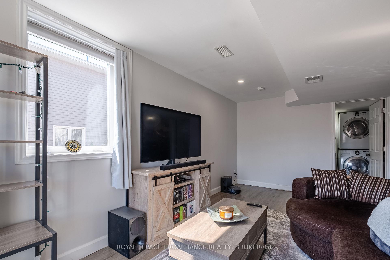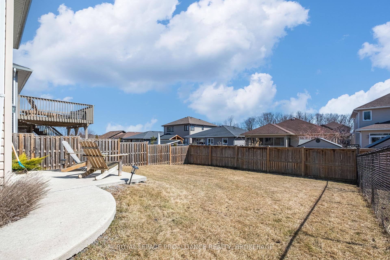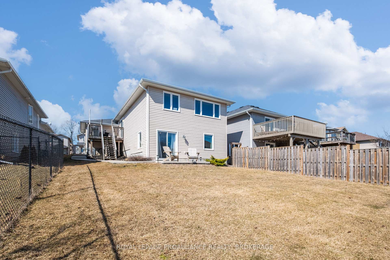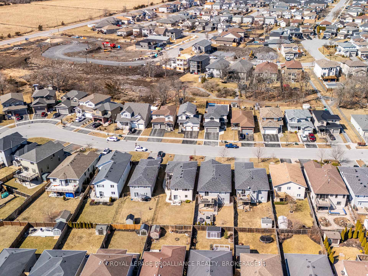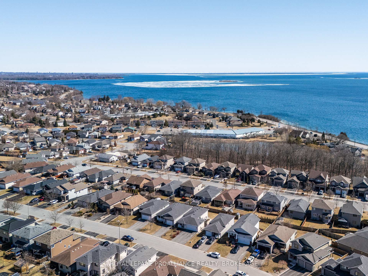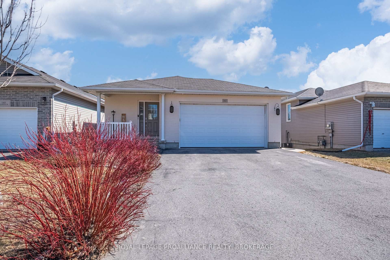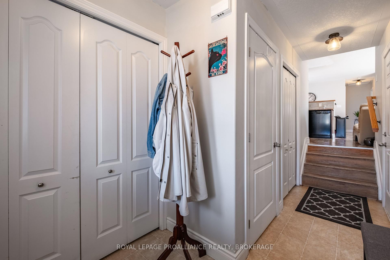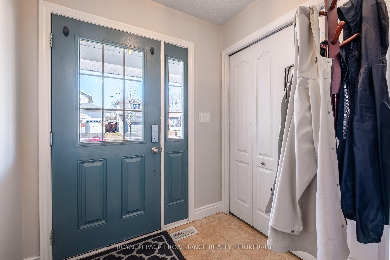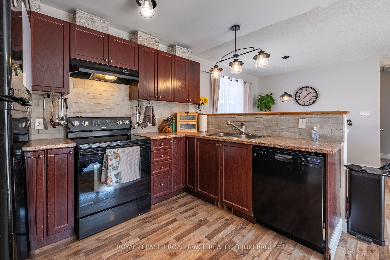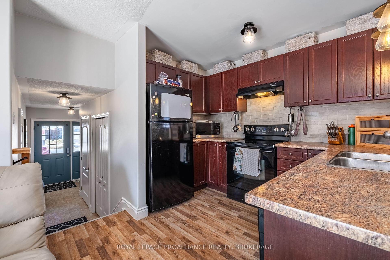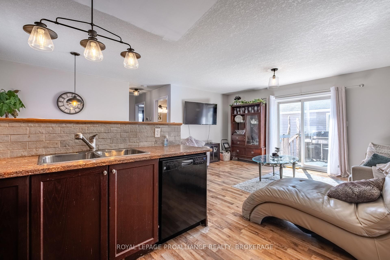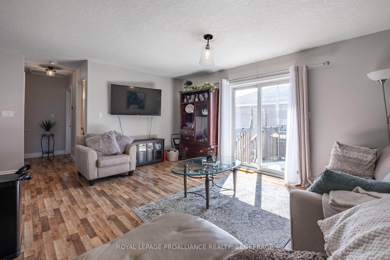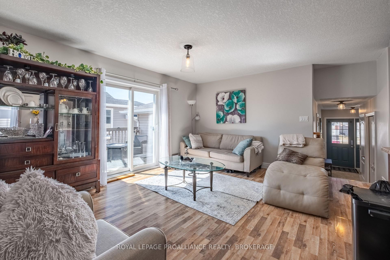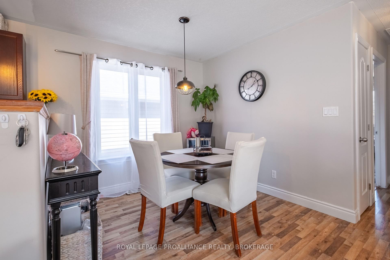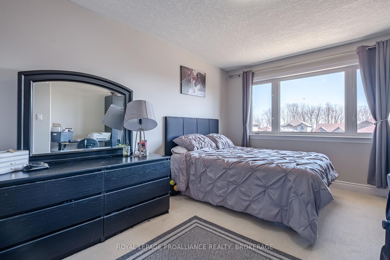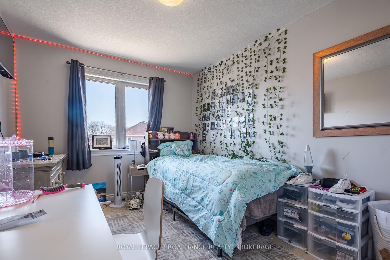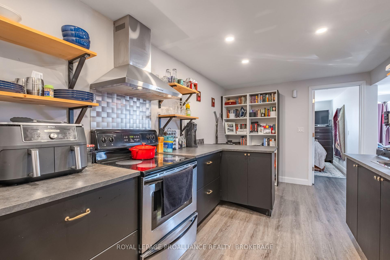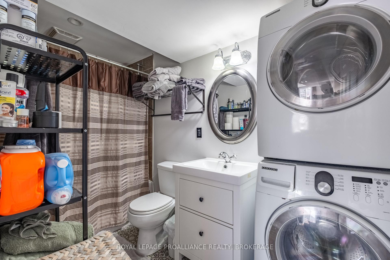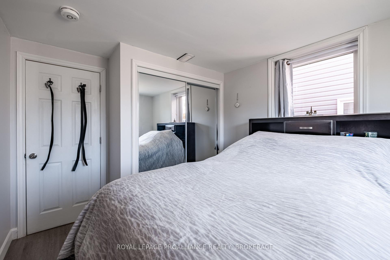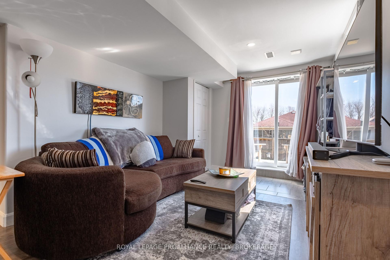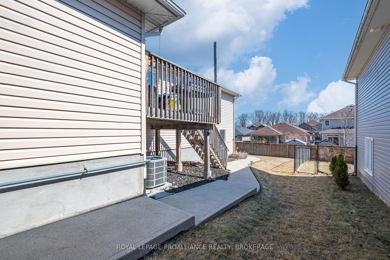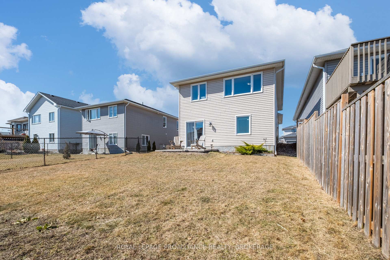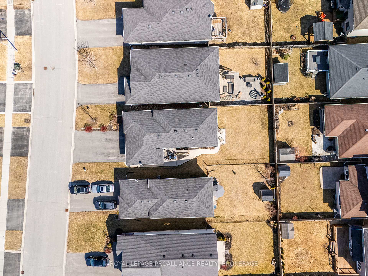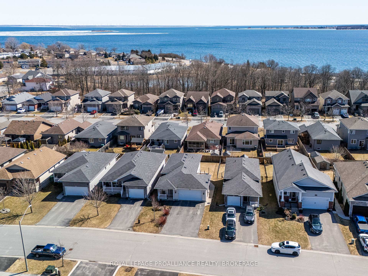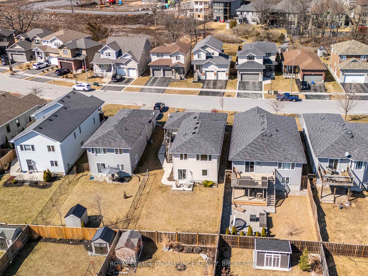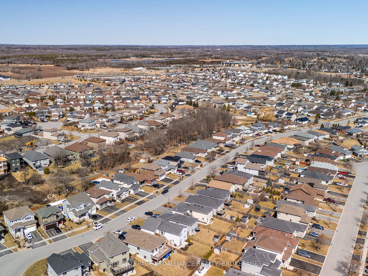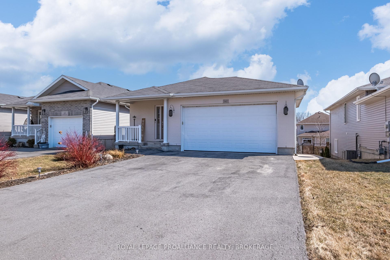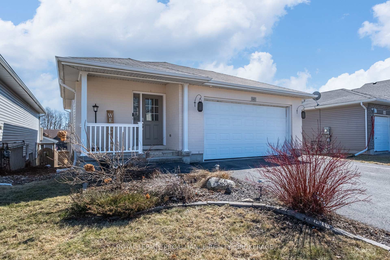$599,900
Available - For Sale
Listing ID: X12179322
142 Islandview Driv , Loyalist, K7N 0A5, Lennox & Addingt
| Charming bungalow with in-law suite is rapidly growing Amherstview. Welcome to this beautifully maintained bungalow in one of Amherstview's most desirable and fast-growing neighbourhoods. With great curb appeal, an attached double car garage, and thoughtful updates throughout, this home is perfect for families, investors, or multigenerational living. Step inside to a bright and spacious main level featuring an open concept layout that seamlessly connects the kitchen, dining, and living area - ideal for entertaining or relaxing with loved ones. Large south and west facing windows flood this space with natural light, while patio doors lead to a private deck, perfect for enjoying sunsets in your partially fenced backyard. The main level also includes convenient main floor laundry, stainless steel appliances, generous bedroom sizes, and direct access from the garage. The lower level offers a fantastic bonus: a separate entrance leads to a beautifully finished in-law suite complete with its own kitchen, living room, bedroom, full bathroom, and in-suite laundry. This space adds exceptional value for extended family. Additional highlights include a spacious shared storage area between levels, ample parking and new high efficiency gas furnace for year round comfort. Located in a friendly, well established neighbourhood close to parks, top rated schools (Public, Catholic, and French Immersion), LCBO, Shoppers, grocery stores and more. Just minutes from Lake Ontario with scenic waterfront drives, this home offers the perfect balance of lifestyle and convenience. Don't miss your chance to own a versatile, move-in ready property in a thriving community! |
| Price | $599,900 |
| Taxes: | $4154.48 |
| Assessment Year: | 2024 |
| Occupancy: | Tenant |
| Address: | 142 Islandview Driv , Loyalist, K7N 0A5, Lennox & Addingt |
| Directions/Cross Streets: | Speers Blvd and Islandview Drive |
| Rooms: | 6 |
| Rooms +: | 6 |
| Bedrooms: | 2 |
| Bedrooms +: | 1 |
| Family Room: | F |
| Basement: | Apartment, Separate Ent |
| Level/Floor | Room | Length(ft) | Width(ft) | Descriptions | |
| Room 1 | Main | Kitchen | 7.77 | 10.1 | |
| Room 2 | Main | Dining Ro | 7.77 | 8.82 | |
| Room 3 | Main | Living Ro | 14.14 | 18.53 | |
| Room 4 | Main | Bedroom 4 | 11.61 | 8.36 | |
| Room 5 | Main | Primary B | 11.02 | 14.79 | |
| Room 6 | Main | Bedroom 2 | 9.28 | 13.87 | |
| Room 7 | Basement | Kitchen | 9.09 | 14.24 | |
| Room 8 | Basement | Living Ro | 10.33 | 18.14 | |
| Room 9 | Basement | Bedroom 4 | 7.25 | 10.2 | |
| Room 10 | Basement | Primary B | 9.35 | 11.94 | |
| Room 11 | Basement | Utility R | 10.1 | 10.96 | |
| Room 12 | Basement | Other | 9.25 | 15.28 |
| Washroom Type | No. of Pieces | Level |
| Washroom Type 1 | 4 | Main |
| Washroom Type 2 | 4 | Basement |
| Washroom Type 3 | 0 | |
| Washroom Type 4 | 0 | |
| Washroom Type 5 | 0 |
| Total Area: | 0.00 |
| Property Type: | Detached |
| Style: | Bungalow |
| Exterior: | Brick, Vinyl Siding |
| Garage Type: | Attached |
| (Parking/)Drive: | Inside Ent |
| Drive Parking Spaces: | 4 |
| Park #1 | |
| Parking Type: | Inside Ent |
| Park #2 | |
| Parking Type: | Inside Ent |
| Park #3 | |
| Parking Type: | Private Do |
| Pool: | None |
| Approximatly Square Footage: | 700-1100 |
| CAC Included: | N |
| Water Included: | N |
| Cabel TV Included: | N |
| Common Elements Included: | N |
| Heat Included: | N |
| Parking Included: | N |
| Condo Tax Included: | N |
| Building Insurance Included: | N |
| Fireplace/Stove: | N |
| Heat Type: | Forced Air |
| Central Air Conditioning: | Central Air |
| Central Vac: | N |
| Laundry Level: | Syste |
| Ensuite Laundry: | F |
| Sewers: | Sewer |
$
%
Years
This calculator is for demonstration purposes only. Always consult a professional
financial advisor before making personal financial decisions.
| Although the information displayed is believed to be accurate, no warranties or representations are made of any kind. |
| ROYAL LEPAGE PROALLIANCE REALTY, BROKERAGE |
|
|

Nikki Shahebrahim
Broker
Dir:
647-830-7200
Bus:
905-597-0800
Fax:
905-597-0868
| Virtual Tour | Book Showing | Email a Friend |
Jump To:
At a Glance:
| Type: | Freehold - Detached |
| Area: | Lennox & Addington |
| Municipality: | Loyalist |
| Neighbourhood: | 54 - Amherstview |
| Style: | Bungalow |
| Tax: | $4,154.48 |
| Beds: | 2+1 |
| Baths: | 2 |
| Fireplace: | N |
| Pool: | None |
Locatin Map:
Payment Calculator:

