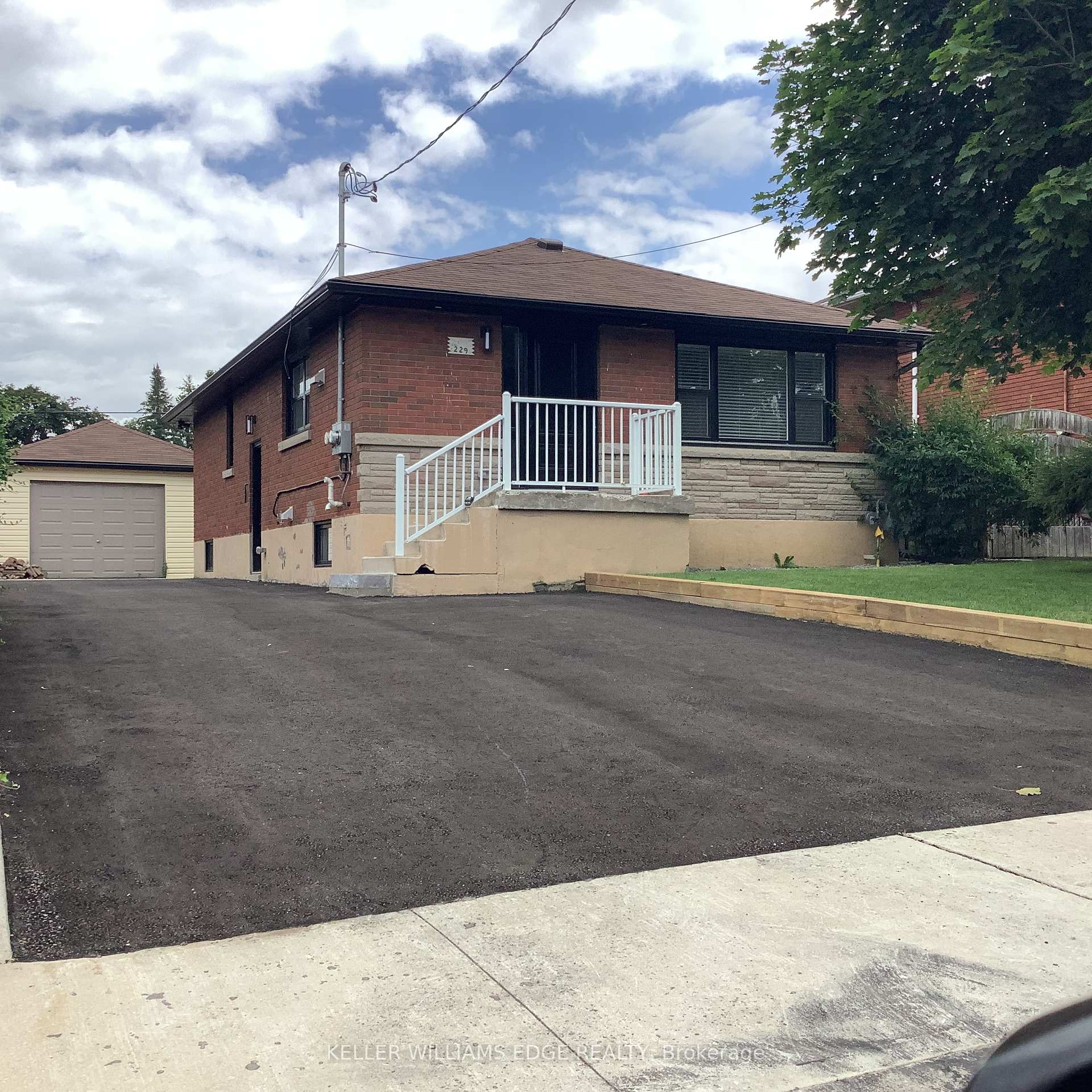$929,900
Available - For Sale
Listing ID: X12185084
229 West 18th Stre , Hamilton, L9C 4H1, Hamilton
| LEGAL DUPLEX. Exceptionally stunning, rare find, completely renovated raised bungalow located on a quiet street in the desirable West Mountain area, just minutes away from the escarpment, parks, schools, shopping, and highway access. Main Floor: This spacious 3-bedroom, 1-bathroom (5pc with laundry) floor plan offers an open concept living space with vaulted ceilings. Large living room/dining room area features a picturesque window that lets in plenty of natural light. Eat-in kitchen boasts stainless steel appliances, quartz counters, and a large island overlooking the living room, unit will be vacant Sept 1st. Lower Level: Open-concept 2-bedroom, 1-bathroom unit with high-end finishes, currently leased at top of the rental market. ***Rental income helps qualify for your mortgage payments*** Upgraded Electrical Service 200A separately metered units, Above code sound dampening Sono pans in basement. Photos taken prior to tenants moving in. Permits were obtained. |
| Price | $929,900 |
| Taxes: | $5630.00 |
| Assessment Year: | 2025 |
| Occupancy: | Tenant |
| Address: | 229 West 18th Stre , Hamilton, L9C 4H1, Hamilton |
| Directions/Cross Streets: | Sanatorium/West 18th |
| Rooms: | 5 |
| Bedrooms: | 3 |
| Bedrooms +: | 2 |
| Family Room: | T |
| Basement: | Finished, Separate Ent |
| Level/Floor | Room | Length(ft) | Width(ft) | Descriptions | |
| Room 1 | Main | Kitchen | 17.42 | 10 | |
| Room 2 | Main | Family Ro | 15.09 | 9.58 | |
| Room 3 | Main | Primary B | 11.15 | 10 | |
| Room 4 | Main | Bedroom 2 | 9.09 | 10 | |
| Room 5 | Main | Bedroom 3 | 9.15 | 8.59 | |
| Room 6 | Main | Bathroom | 9.51 | 8.5 | 5 Pc Bath |
| Room 7 | Basement | Kitchen | 12 | 10.4 | |
| Room 8 | Basement | Family Ro | 10.4 | 10.5 | |
| Room 9 | Basement | Primary B | 10.66 | 10.33 | |
| Room 10 | Basement | Bedroom 2 | 10.66 | 10.33 | |
| Room 11 | Basement | Office | 8.23 | 4 | |
| Room 12 | Basement | Bathroom | 9.68 | 4.59 | |
| Room 13 | Basement | Laundry | 6.99 | 4.59 | |
| Room 14 | Main | Laundry |
| Washroom Type | No. of Pieces | Level |
| Washroom Type 1 | 5 | Main |
| Washroom Type 2 | 5 | Basement |
| Washroom Type 3 | 0 | |
| Washroom Type 4 | 0 | |
| Washroom Type 5 | 0 |
| Total Area: | 0.00 |
| Approximatly Age: | 51-99 |
| Property Type: | Detached |
| Style: | Bungalow-Raised |
| Exterior: | Brick |
| Garage Type: | Detached |
| (Parking/)Drive: | Private Do |
| Drive Parking Spaces: | 3 |
| Park #1 | |
| Parking Type: | Private Do |
| Park #2 | |
| Parking Type: | Private Do |
| Pool: | None |
| Approximatly Age: | 51-99 |
| Approximatly Square Footage: | 700-1100 |
| Property Features: | Public Trans, Place Of Worship |
| CAC Included: | N |
| Water Included: | N |
| Cabel TV Included: | N |
| Common Elements Included: | N |
| Heat Included: | N |
| Parking Included: | N |
| Condo Tax Included: | N |
| Building Insurance Included: | N |
| Fireplace/Stove: | N |
| Heat Type: | Forced Air |
| Central Air Conditioning: | Central Air |
| Central Vac: | N |
| Laundry Level: | Syste |
| Ensuite Laundry: | F |
| Sewers: | Sewer |
$
%
Years
This calculator is for demonstration purposes only. Always consult a professional
financial advisor before making personal financial decisions.
| Although the information displayed is believed to be accurate, no warranties or representations are made of any kind. |
| KELLER WILLIAMS EDGE REALTY |
|
|

Nikki Shahebrahim
Broker
Dir:
647-830-7200
Bus:
905-597-0800
Fax:
905-597-0868
| Book Showing | Email a Friend |
Jump To:
At a Glance:
| Type: | Freehold - Detached |
| Area: | Hamilton |
| Municipality: | Hamilton |
| Neighbourhood: | Buchanan |
| Style: | Bungalow-Raised |
| Approximate Age: | 51-99 |
| Tax: | $5,630 |
| Beds: | 3+2 |
| Baths: | 2 |
| Fireplace: | N |
| Pool: | None |
Locatin Map:
Payment Calculator:





































