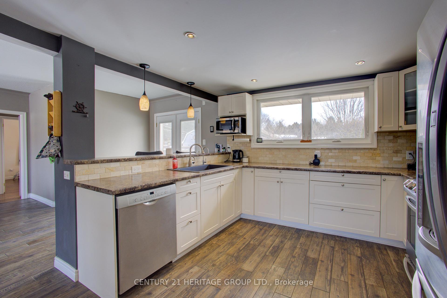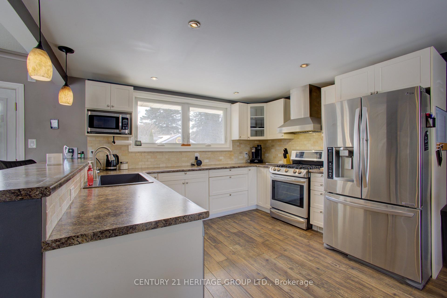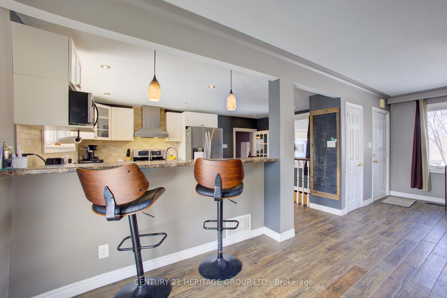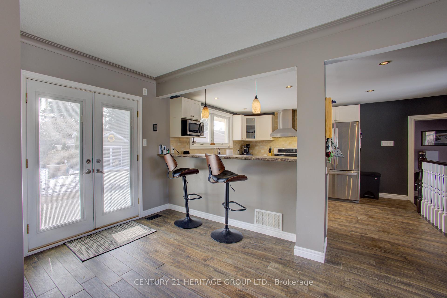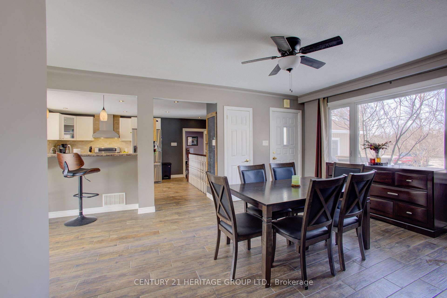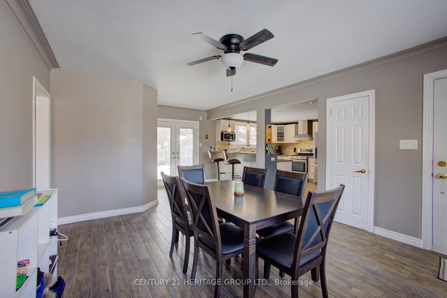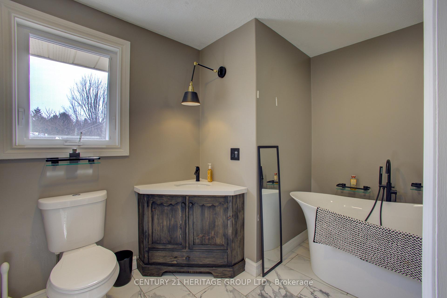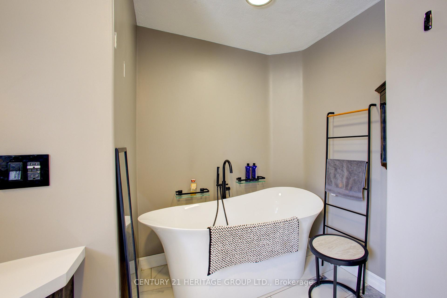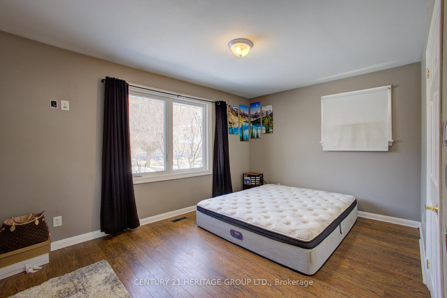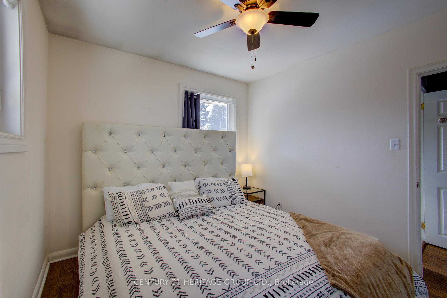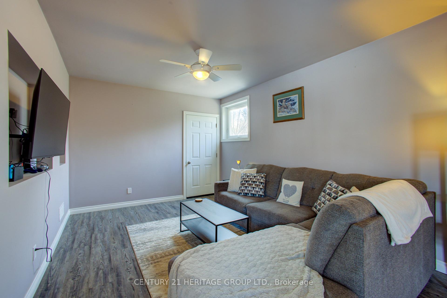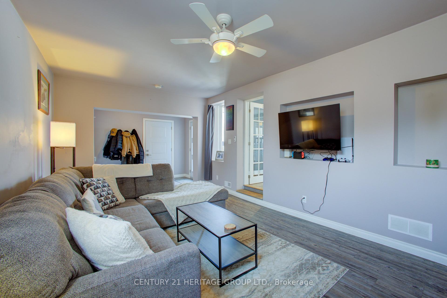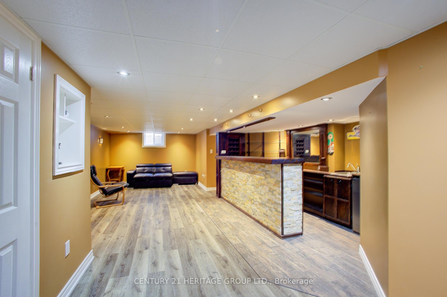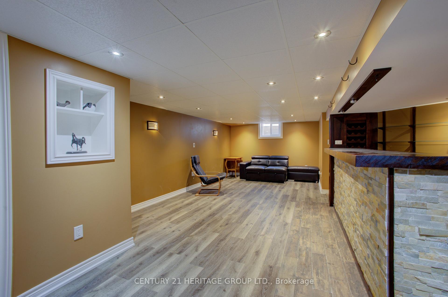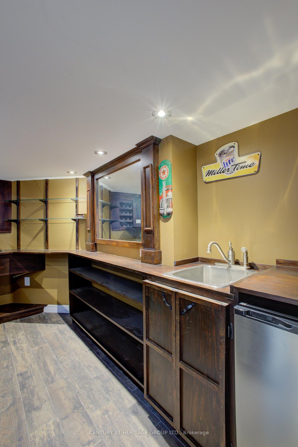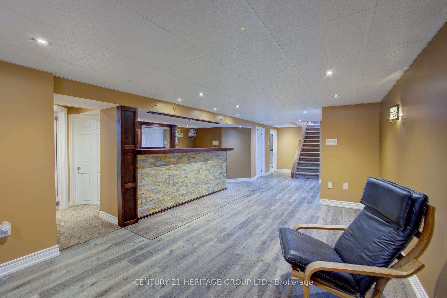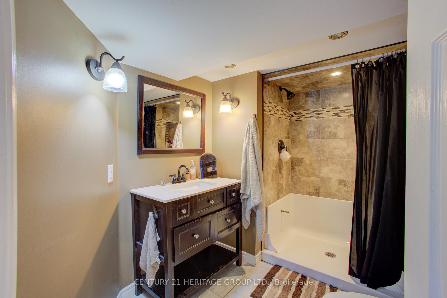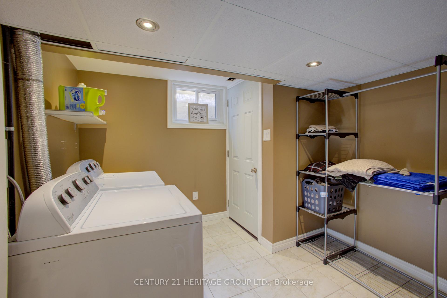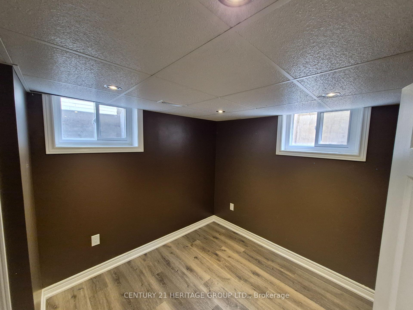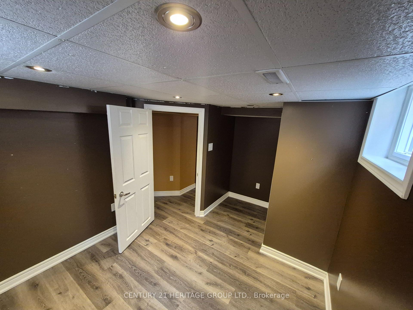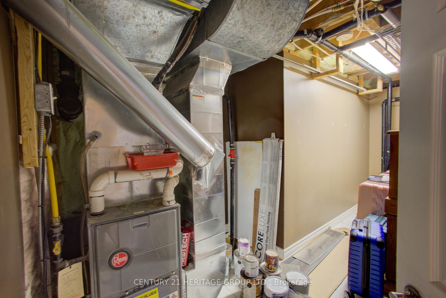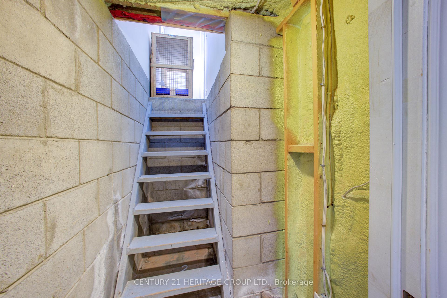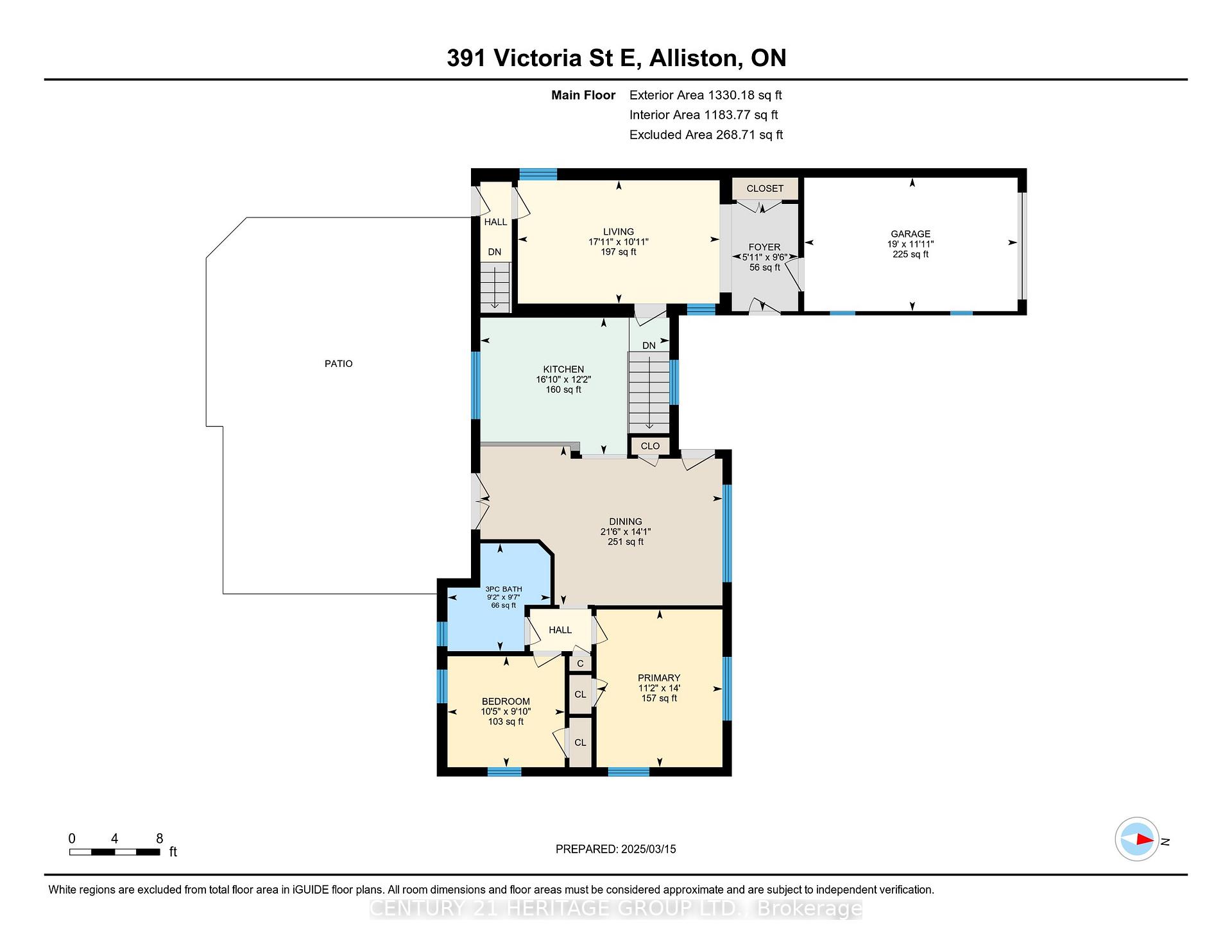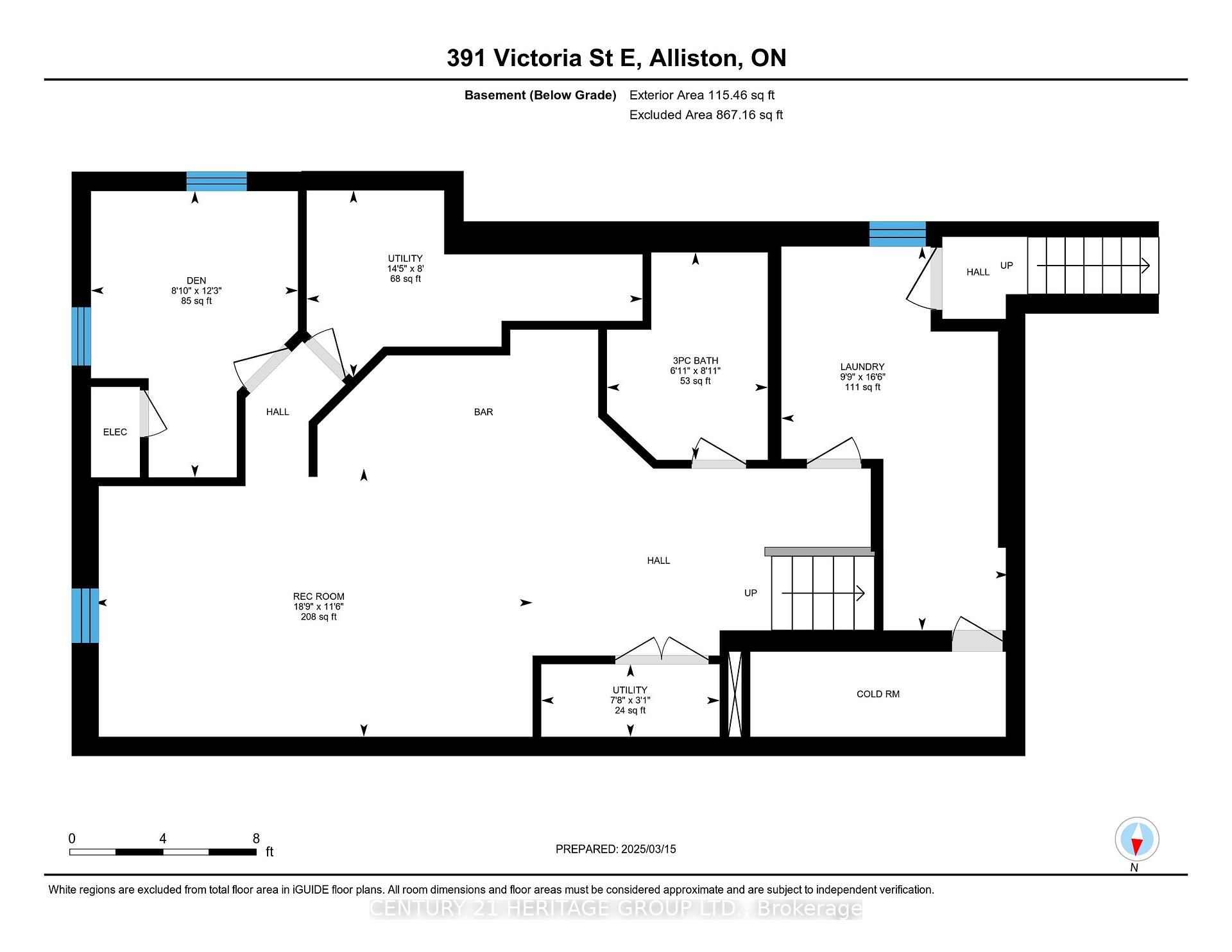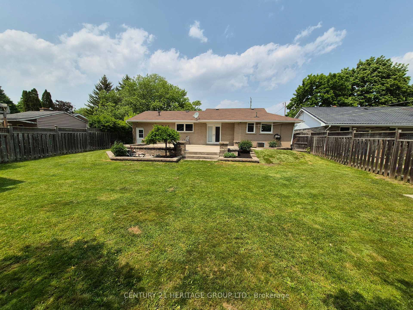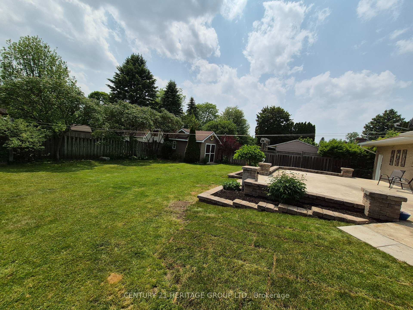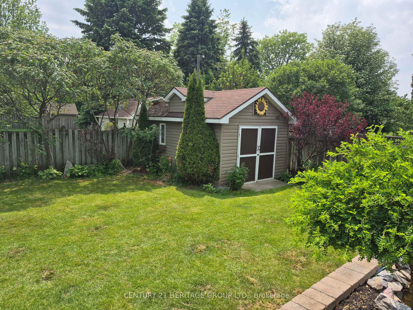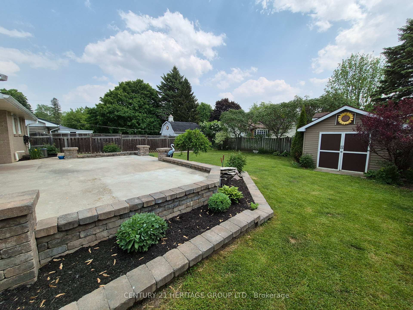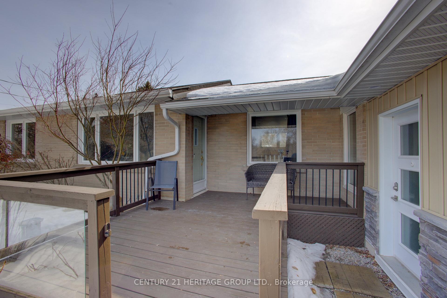$839,900
Available - For Sale
Listing ID: N12197407
391 VICTORIA Stre East , New Tecumseth, L9R 1J8, Simcoe
| Discover a stunningly updated bungalow designed to cater to both comfort and functionality. Situated on a spacious lot, this property boasts a fully fenced backyard with a large patio, perfect for entertaining or accommodating a hot tub. The backyard also features a substantial shed that can function as a workshop and even includes an ornamental pond for added charm. Inside, the open-concept kitchen is a chef's dream, complete with stainless steel appliances and a generous breakfast bar. The adjacent dining room offers a door to the front porch, a picturesque view of the front yard, a walkout to the backyard patio, and a welcoming atmosphere for gatherings. With two sizable bedrooms on the main floor, this home is ideal for retirees or those seeking one-level living. The main bathroom has been beautifully renovated, featuring a luxurious soaker tub with a shower attachment. The fully finished basement offers incredible versatility. A spacious recreation room is complemented by a custom wet bar, a sleek 3-piece bathroom with a walk-in shower, a large laundry area with access to a large cold room for added storage. There's also an additional room that could serve as a bedroom or a private den. For professionals, the home features a separate entrance leading to a large foyer and living space well-suited for a home office setup, complete with ample parking for up to eight vehicles. The property's location on a main street ensures excellent exposure, while its proximity to downtown Alliston and Highway 400 offers unmatched convenience. This move-in-ready gem combines modern updates with practical amenities, making it the perfect choice for families, professionals, or retirees alike. |
| Price | $839,900 |
| Taxes: | $3798.00 |
| Assessment Year: | 2025 |
| Occupancy: | Owner |
| Address: | 391 VICTORIA Stre East , New Tecumseth, L9R 1J8, Simcoe |
| Acreage: | < .50 |
| Directions/Cross Streets: | Victoria & John Streeta |
| Rooms: | 7 |
| Rooms +: | 6 |
| Bedrooms: | 2 |
| Bedrooms +: | 1 |
| Family Room: | T |
| Basement: | Separate Ent, Finished |
| Level/Floor | Room | Length(ft) | Width(ft) | Descriptions | |
| Room 1 | Main | Foyer | 9.54 | 5.9 | Access To Garage, B/I Closet, Laminate |
| Room 2 | Main | Living Ro | 17.94 | 10.96 | Separate Room, W/O To Yard, Laminate |
| Room 3 | Main | Kitchen | 16.79 | 12.17 | Breakfast Bar, Updated, Ceramic Floor |
| Room 4 | Main | Dining Ro | 21.52 | 14.1 | W/O To Porch, W/O To Yard, Ceramic Floor |
| Room 5 | Main | Bathroom | 9.58 | 9.15 | 4 Pc Bath, Soaking Tub, Ceramic Floor |
| Room 6 | Main | Primary B | 14.01 | 11.18 | Closet, Overlooks Frontyard, Laminate |
| Room 7 | Main | Bedroom 2 | 10.43 | 9.84 | Closet, Overlooks Backyard, Laminate |
| Room 8 | Lower | Recreatio | 18.79 | 11.51 | Wet Bar, Ceramic Floor, Laminate |
| Room 9 | Lower | Bedroom 3 | 12.27 | 8.89 | Separate Room, Closet, Laminate |
| Room 10 | Lower | Utility R | 14.4 | 8 | Unfinished, Sump Pump, Concrete Floor |
| Room 11 | Lower | Bathroom | 8.89 | 6.89 | 3 Pc Bath, Ceramic Floor |
| Room 12 | Lower | Laundry | 16.47 | 9.74 | Finished, Ceramic Floor, Walk-Up |
| Room 13 | Lower | Utility R | 7.64 | 3.12 | Separate Room, Unfinished, Concrete Floor |
| Washroom Type | No. of Pieces | Level |
| Washroom Type 1 | 4 | Main |
| Washroom Type 2 | 3 | Lower |
| Washroom Type 3 | 0 | |
| Washroom Type 4 | 0 | |
| Washroom Type 5 | 0 |
| Total Area: | 0.00 |
| Approximatly Age: | 51-99 |
| Property Type: | Detached |
| Style: | Bungalow |
| Exterior: | Brick, Stone |
| Garage Type: | Attached |
| (Parking/)Drive: | Private Do |
| Drive Parking Spaces: | 8 |
| Park #1 | |
| Parking Type: | Private Do |
| Park #2 | |
| Parking Type: | Private Do |
| Park #3 | |
| Parking Type: | Other |
| Pool: | None |
| Other Structures: | Shed |
| Approximatly Age: | 51-99 |
| Approximatly Square Footage: | 1100-1500 |
| Property Features: | Arts Centre, Fenced Yard |
| CAC Included: | N |
| Water Included: | N |
| Cabel TV Included: | N |
| Common Elements Included: | N |
| Heat Included: | N |
| Parking Included: | N |
| Condo Tax Included: | N |
| Building Insurance Included: | N |
| Fireplace/Stove: | N |
| Heat Type: | Forced Air |
| Central Air Conditioning: | Central Air |
| Central Vac: | N |
| Laundry Level: | Syste |
| Ensuite Laundry: | F |
| Elevator Lift: | False |
| Sewers: | Septic |
| Water: | Drilled W |
| Water Supply Types: | Drilled Well |
| Utilities-Cable: | A |
$
%
Years
This calculator is for demonstration purposes only. Always consult a professional
financial advisor before making personal financial decisions.
| Although the information displayed is believed to be accurate, no warranties or representations are made of any kind. |
| CENTURY 21 HERITAGE GROUP LTD. |
|
|

Nikki Shahebrahim
Broker
Dir:
647-830-7200
Bus:
905-597-0800
Fax:
905-597-0868
| Virtual Tour | Book Showing | Email a Friend |
Jump To:
At a Glance:
| Type: | Freehold - Detached |
| Area: | Simcoe |
| Municipality: | New Tecumseth |
| Neighbourhood: | Alliston |
| Style: | Bungalow |
| Approximate Age: | 51-99 |
| Tax: | $3,798 |
| Beds: | 2+1 |
| Baths: | 2 |
| Fireplace: | N |
| Pool: | None |
Locatin Map:
Payment Calculator:


