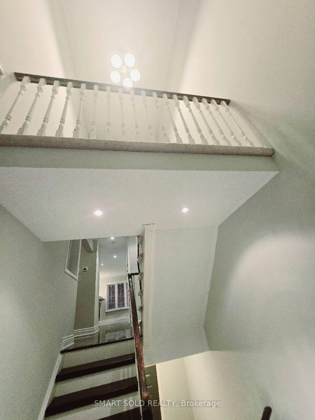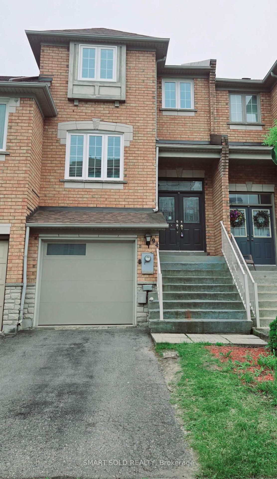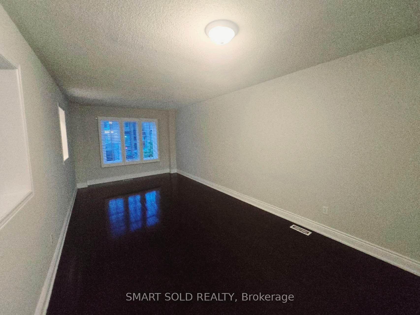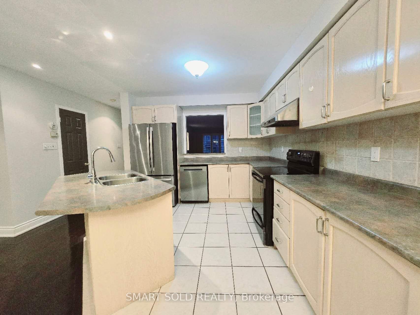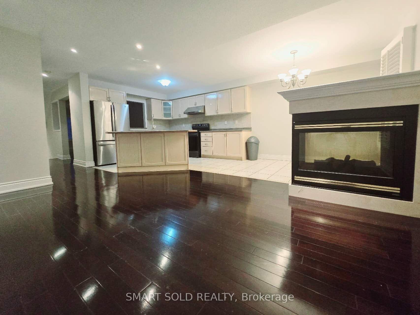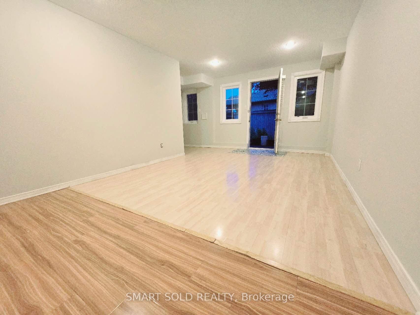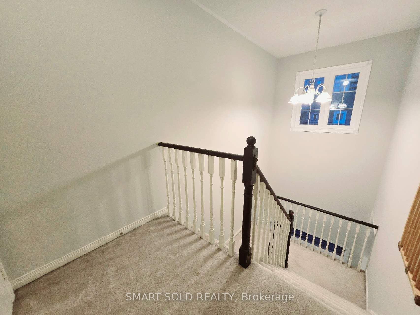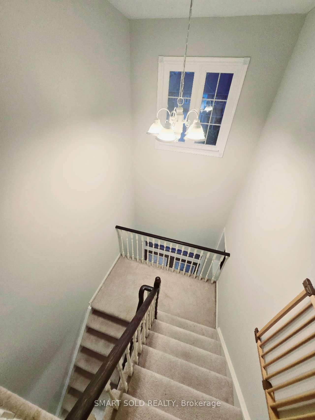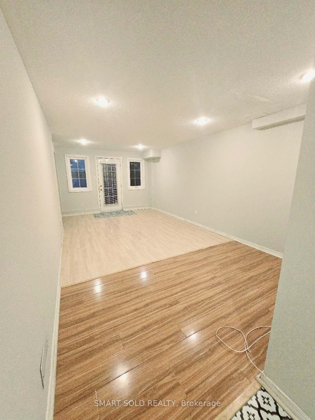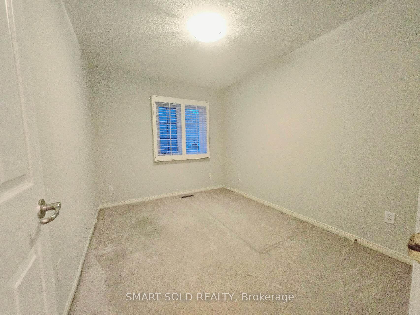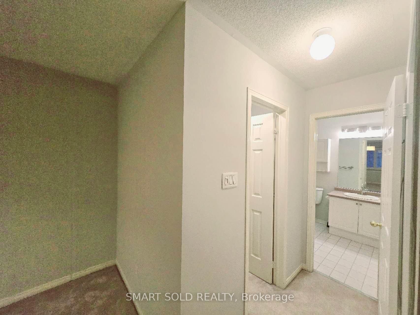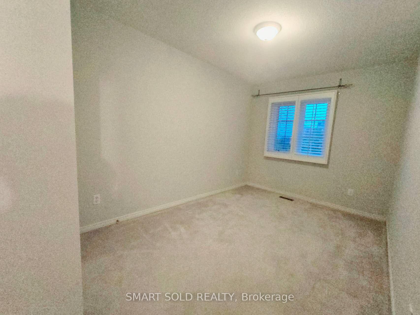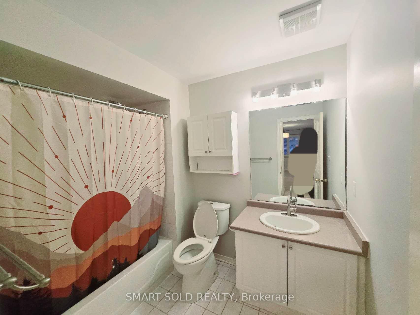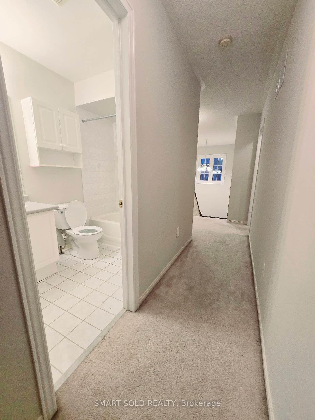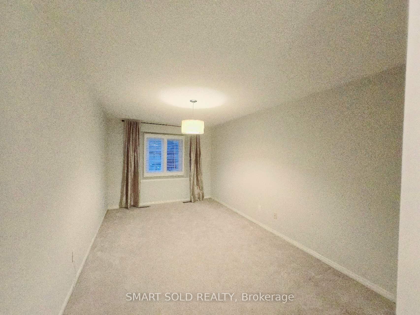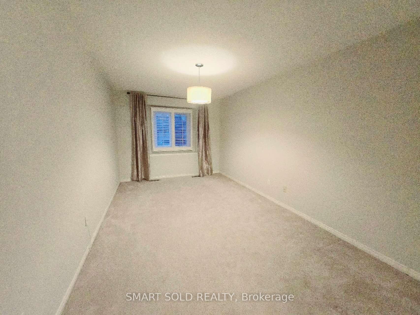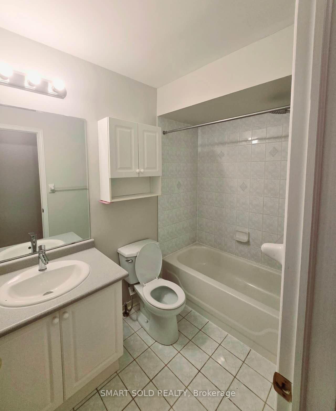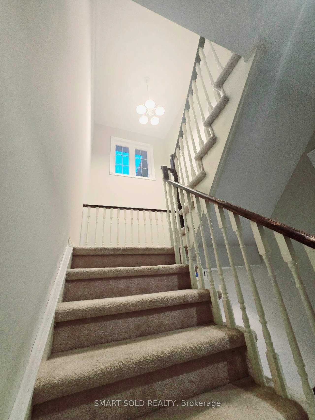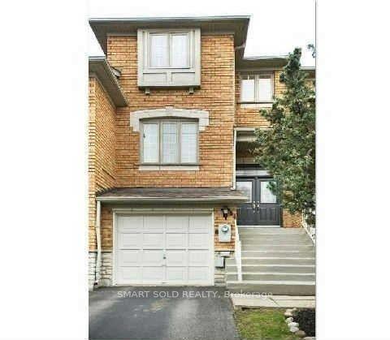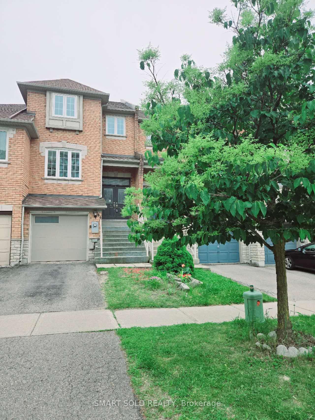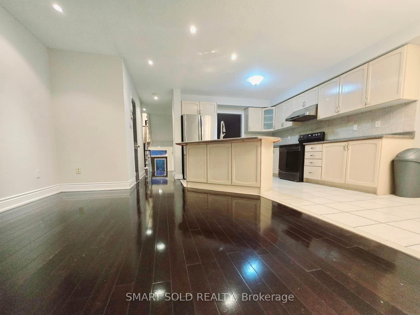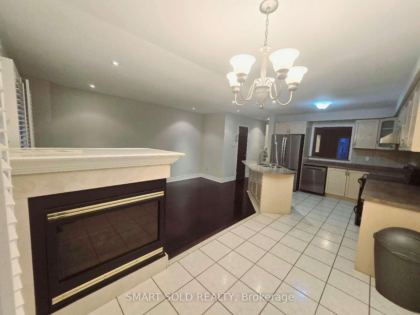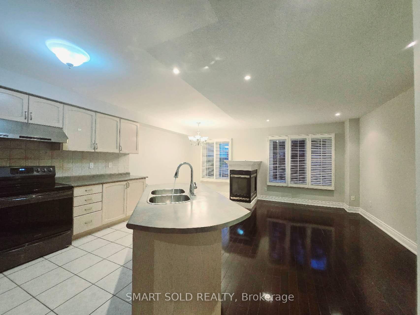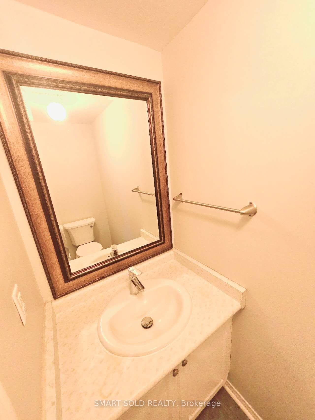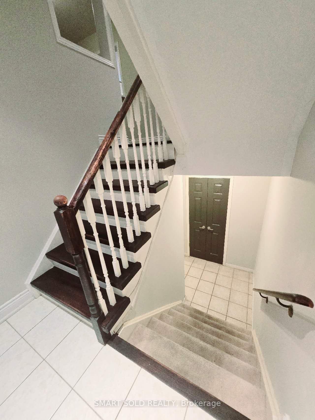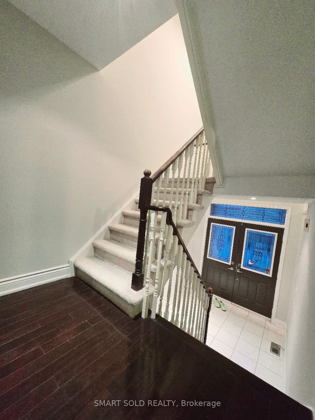$3,500
Available - For Rent
Listing ID: N12205011
94 Coburg Cres , Richmond Hill, L4B 4E4, York
| Welcome To 94 Coburg Cres! Located In Sought After Bayview Glen, This Stunning 3 Bedroom 3 Washroom Freehold Town Sparkles With Large Walk-Out Basement! Double Door Entrance, Beautiful Hard Wood Floors, Perfect Open Concept Plan, Main Floor with Potlights, Full Appliances, Well Finished Basement With Walk Out Separated Entrance. Just Steps From Yonge St, Hwy 7, 407, Go Train Transit, Park, Schools, Amenities & Hillcrest Mall, T&T Supermarket. Top Schools Area including Charles Howitt Gifted Public School, St. Robert IB High School, Alexander Mackenzie High School (IB & Arts). |
| Price | $3,500 |
| Taxes: | $0.00 |
| Occupancy: | Vacant |
| Address: | 94 Coburg Cres , Richmond Hill, L4B 4E4, York |
| Directions/Cross Streets: | Yonge And Bantry |
| Rooms: | 8 |
| Rooms +: | 2 |
| Bedrooms: | 3 |
| Bedrooms +: | 0 |
| Family Room: | T |
| Basement: | Finished wit |
| Furnished: | Unfu |
| Level/Floor | Room | Length(ft) | Width(ft) | Descriptions | |
| Room 1 | Main | Living Ro | 22.47 | 9.97 | Hardwood Floor, Combined w/Dining, California Shutters |
| Room 2 | Main | Dining Ro | 22.47 | 9.97 | Hardwood Floor, Combined w/Living |
| Room 3 | Main | Kitchen | 12.3 | 9.87 | Centre Island, Ceramic Floor, Stainless Steel Appl |
| Room 4 | Main | Breakfast | 9.35 | 7.22 | California Shutters, Ceramic Floor |
| Room 5 | Main | Family Ro | 15.02 | 10.5 | Hardwood Floor, Pot Lights, Fireplace |
| Room 6 | Second | Primary B | 16.27 | 9.94 | California Shutters, Walk-In Closet(s), Ensuite Bath |
| Room 7 | Second | Bedroom 2 | 14.66 | 8.46 | California Shutters, Broadloom |
| Room 8 | Second | Bedroom 3 | 11.41 | 8.66 | California Shutters, Broadloom |
| Room 9 | Basement | Recreatio | 20.07 | 11.25 | Laminate, W/O To Yard, Pot Lights |
| Washroom Type | No. of Pieces | Level |
| Washroom Type 1 | 2 | Main |
| Washroom Type 2 | 4 | Second |
| Washroom Type 3 | 4 | Second |
| Washroom Type 4 | 0 | |
| Washroom Type 5 | 0 |
| Total Area: | 0.00 |
| Property Type: | Att/Row/Townhouse |
| Style: | 2-Storey |
| Exterior: | Brick |
| Garage Type: | Attached |
| (Parking/)Drive: | Private |
| Drive Parking Spaces: | 1 |
| Park #1 | |
| Parking Type: | Private |
| Park #2 | |
| Parking Type: | Private |
| Pool: | None |
| Laundry Access: | In Basement |
| Approximatly Square Footage: | 1500-2000 |
| Property Features: | Fenced Yard, Park |
| CAC Included: | N |
| Water Included: | N |
| Cabel TV Included: | N |
| Common Elements Included: | N |
| Heat Included: | N |
| Parking Included: | Y |
| Condo Tax Included: | N |
| Building Insurance Included: | N |
| Fireplace/Stove: | Y |
| Heat Type: | Forced Air |
| Central Air Conditioning: | Central Air |
| Central Vac: | N |
| Laundry Level: | Syste |
| Ensuite Laundry: | F |
| Sewers: | Sewer |
| Although the information displayed is believed to be accurate, no warranties or representations are made of any kind. |
| SMART SOLD REALTY |
|
|

Nikki Shahebrahim
Broker
Dir:
647-830-7200
Bus:
905-597-0800
Fax:
905-597-0868
| Book Showing | Email a Friend |
Jump To:
At a Glance:
| Type: | Freehold - Att/Row/Townhouse |
| Area: | York |
| Municipality: | Richmond Hill |
| Neighbourhood: | Langstaff |
| Style: | 2-Storey |
| Beds: | 3 |
| Baths: | 3 |
| Fireplace: | Y |
| Pool: | None |
Locatin Map:

