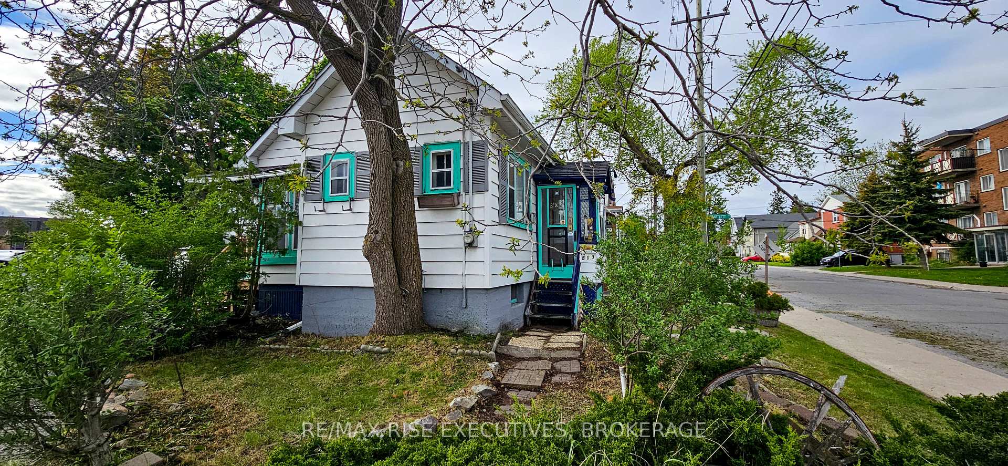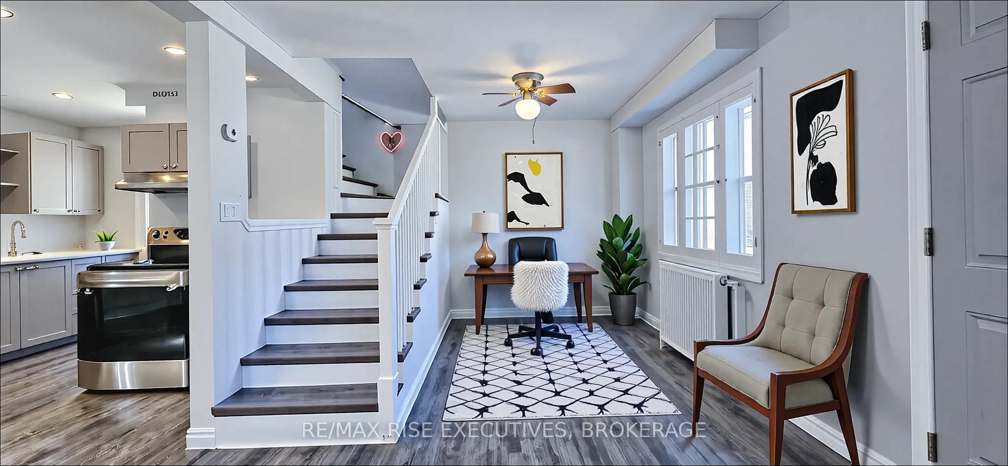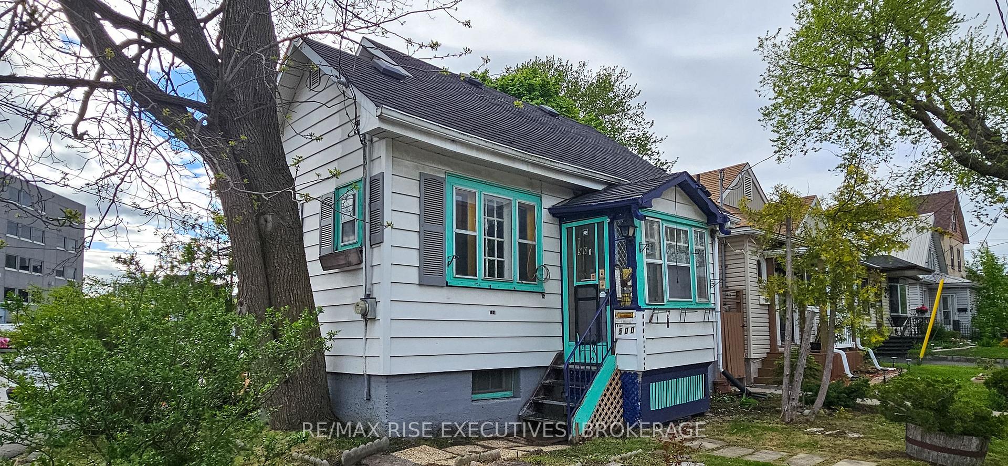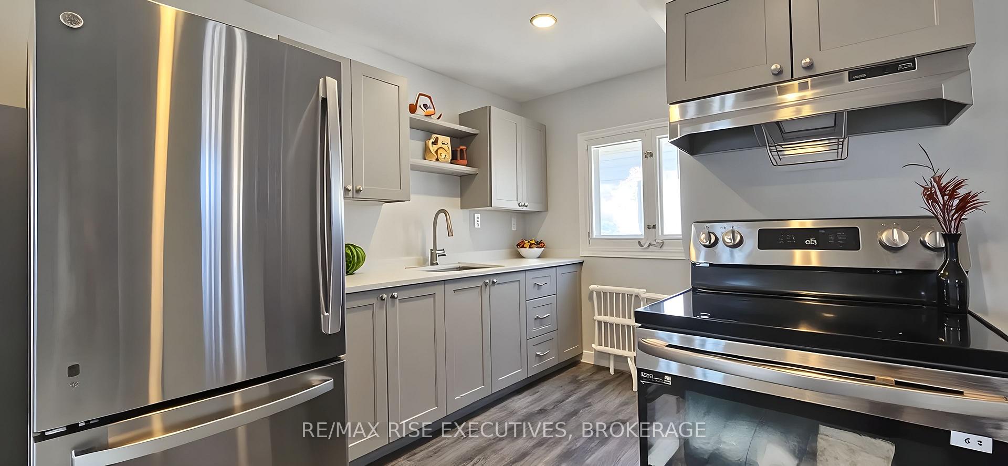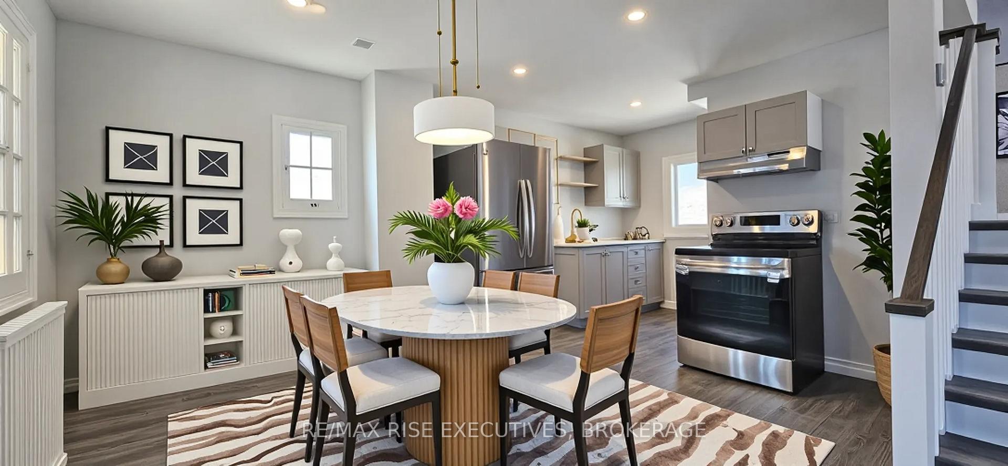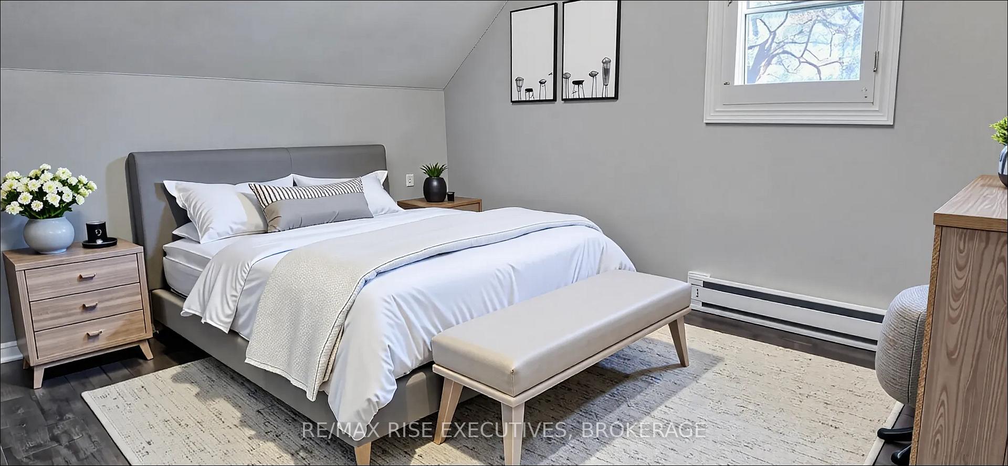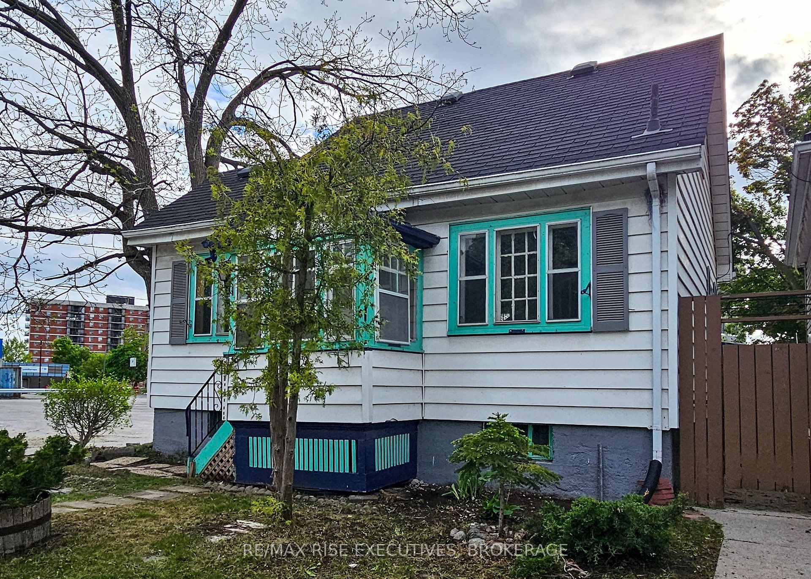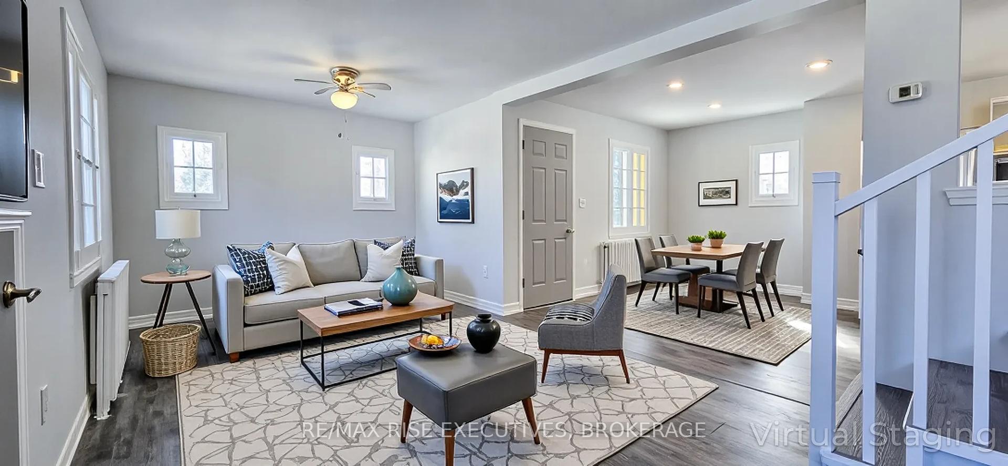$349,900
Available - For Sale
Listing ID: X12195988
500 MACDONNELL Stre , Kingston, K7K 4W7, Frontenac
| Don't judge a book by its cover - this fully renovated gem offers incredible value and versatility. Over the past two years, this detached 1-bedroom, 1-bath home has been completely overhauled with all-new electrical, plumbing, kitchen, bathroom, flooring, stairs, and paint. Updated Boiler Rad Heater. There's potential for a second bedroom on the main level and space to finish the dry basement for even more living area or another bedroom. Move-in ready with brand new appliances included, this home is ideal for students, first-time buyers, or investors looking for a great AirBNB or rental property. Features include a low-maintenance yard, attached garage, and vacant possession for immediate move-in. Located within walking distance to Queens University, and close to shopping and transit, this is your chance to own a fully renovated freehold home for the price of a condo without the fees. A rare opportunity that wont last! |
| Price | $349,900 |
| Taxes: | $3067.00 |
| Occupancy: | Vacant |
| Address: | 500 MACDONNELL Stre , Kingston, K7K 4W7, Frontenac |
| Directions/Cross Streets: | Princess Street |
| Rooms: | 6 |
| Bedrooms: | 1 |
| Bedrooms +: | 0 |
| Family Room: | F |
| Basement: | Unfinished, Full |
| Level/Floor | Room | Length(ft) | Width(ft) | Descriptions | |
| Room 1 | Main | Living Ro | 10.66 | 10.17 | |
| Room 2 | Main | Dining Ro | 10.5 | 7.97 | |
| Room 3 | Main | Kitchen | 10.5 | 10.17 | |
| Room 4 | Main | Office | 8.99 | 8.17 | |
| Room 5 | Second | Primary B | 13.91 | 8.99 |
| Washroom Type | No. of Pieces | Level |
| Washroom Type 1 | 3 | Second |
| Washroom Type 2 | 0 | |
| Washroom Type 3 | 0 | |
| Washroom Type 4 | 0 | |
| Washroom Type 5 | 0 |
| Total Area: | 0.00 |
| Approximatly Age: | 51-99 |
| Property Type: | Detached |
| Style: | 1 1/2 Storey |
| Exterior: | Aluminum Siding |
| Garage Type: | Attached |
| (Parking/)Drive: | Private |
| Drive Parking Spaces: | 1 |
| Park #1 | |
| Parking Type: | Private |
| Park #2 | |
| Parking Type: | Private |
| Pool: | None |
| Approximatly Age: | 51-99 |
| Approximatly Square Footage: | 700-1100 |
| Property Features: | Public Trans |
| CAC Included: | N |
| Water Included: | N |
| Cabel TV Included: | N |
| Common Elements Included: | N |
| Heat Included: | N |
| Parking Included: | N |
| Condo Tax Included: | N |
| Building Insurance Included: | N |
| Fireplace/Stove: | N |
| Heat Type: | Radiant |
| Central Air Conditioning: | None |
| Central Vac: | N |
| Laundry Level: | Syste |
| Ensuite Laundry: | F |
| Elevator Lift: | False |
| Sewers: | Sewer |
| Utilities-Cable: | Y |
| Utilities-Hydro: | Y |
$
%
Years
This calculator is for demonstration purposes only. Always consult a professional
financial advisor before making personal financial decisions.
| Although the information displayed is believed to be accurate, no warranties or representations are made of any kind. |
| RE/MAX RISE EXECUTIVES, BROKERAGE |
|
|

Nikki Shahebrahim
Broker
Dir:
647-830-7200
Bus:
905-597-0800
Fax:
905-597-0868
| Book Showing | Email a Friend |
Jump To:
At a Glance:
| Type: | Freehold - Detached |
| Area: | Frontenac |
| Municipality: | Kingston |
| Neighbourhood: | 22 - East of Sir John A. Blvd |
| Style: | 1 1/2 Storey |
| Approximate Age: | 51-99 |
| Tax: | $3,067 |
| Beds: | 1 |
| Baths: | 1 |
| Fireplace: | N |
| Pool: | None |
Locatin Map:
Payment Calculator:

