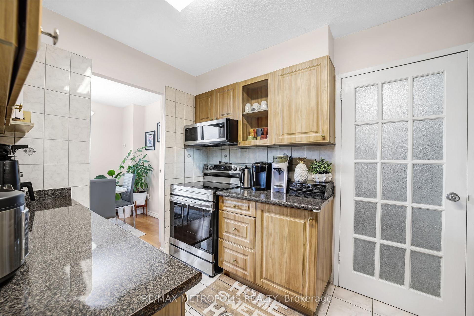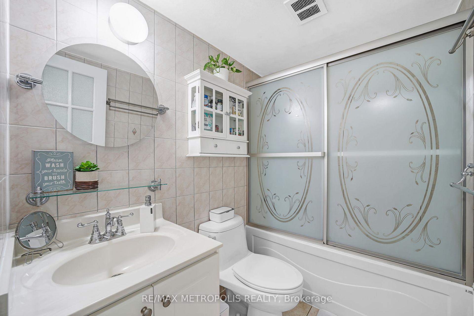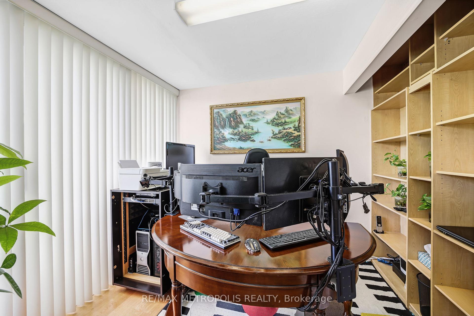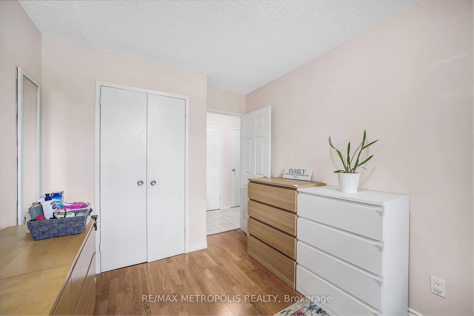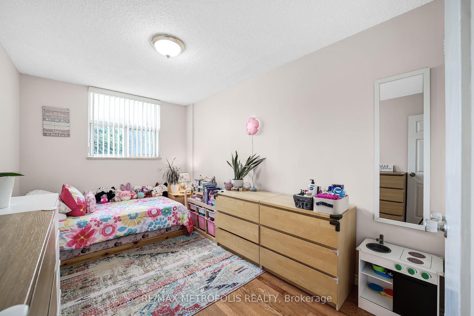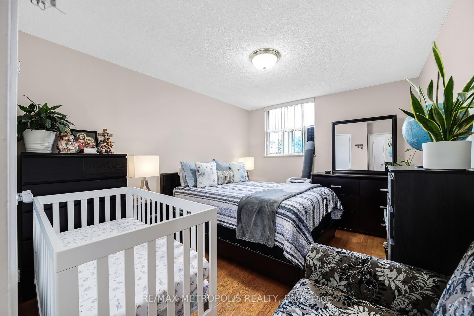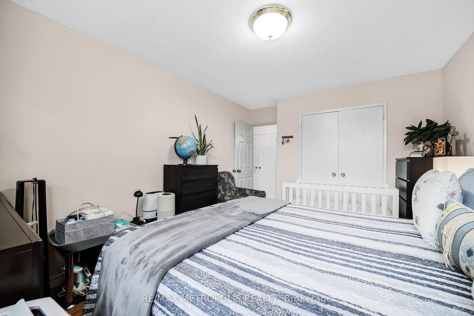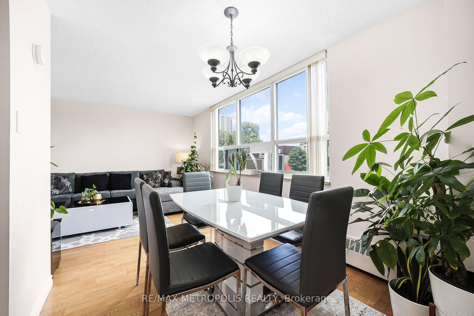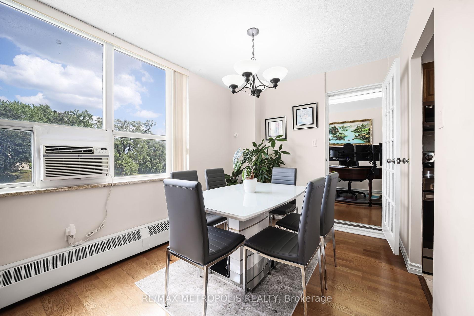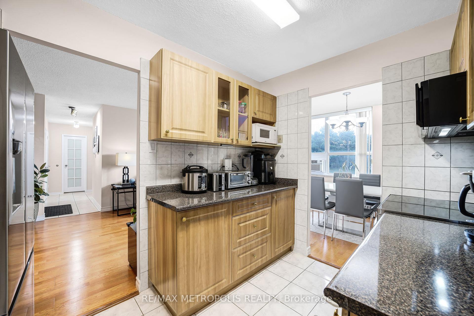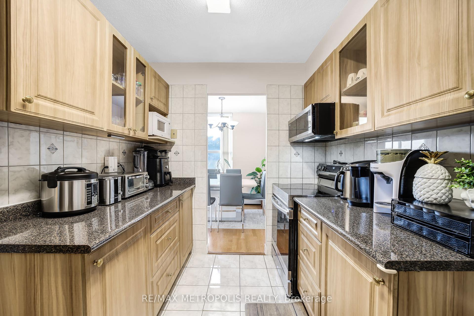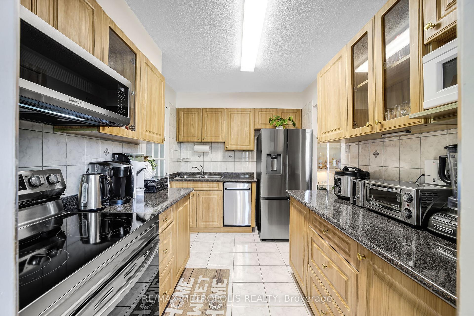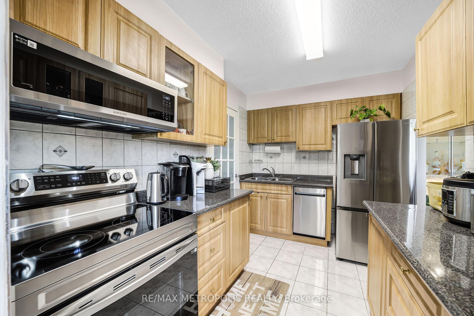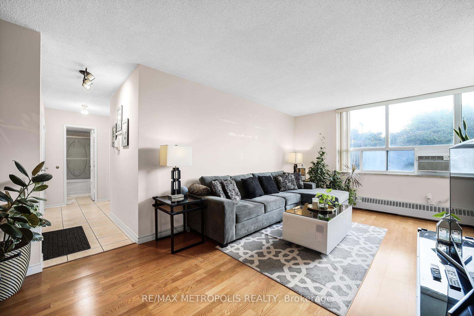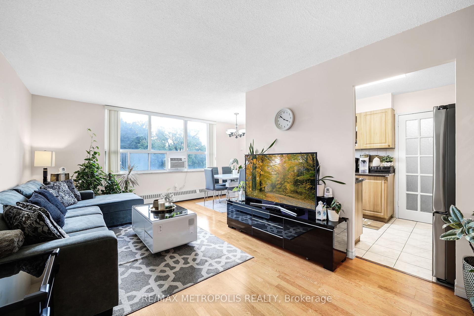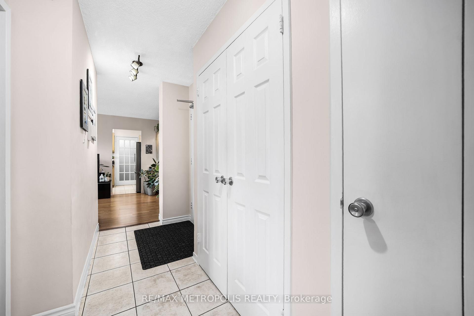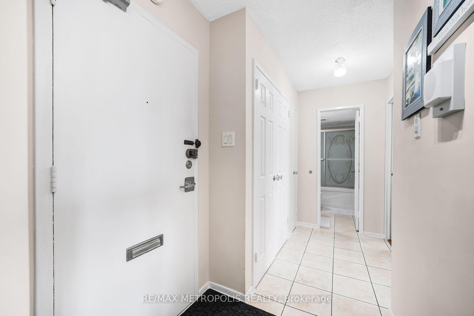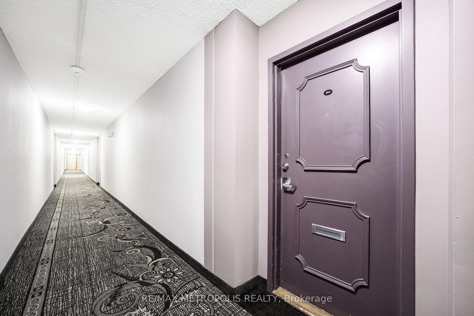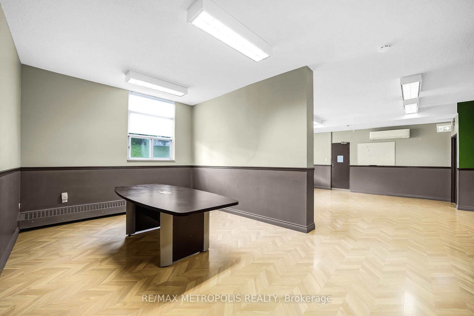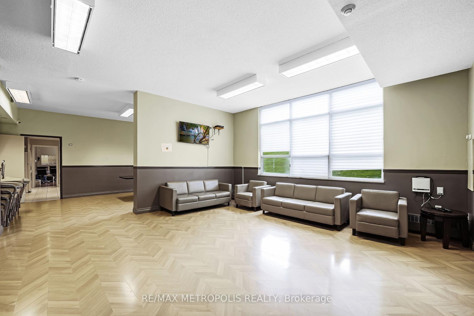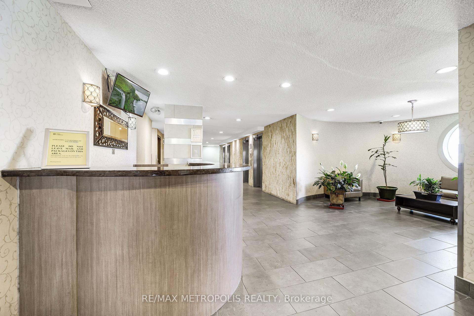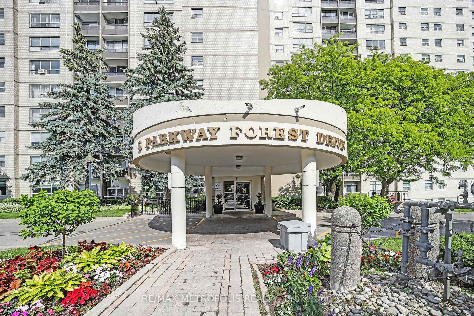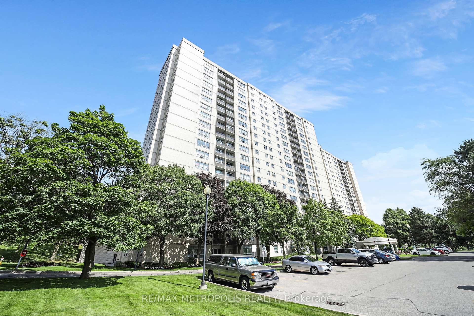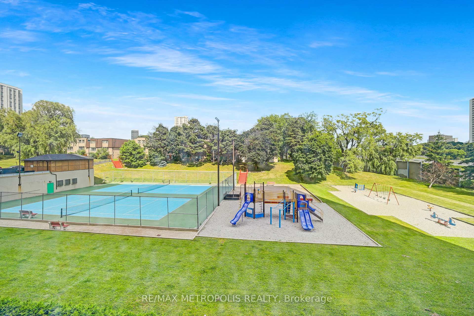$540,000
Available - For Sale
Listing ID: C12240255
5 Parkway Forest Driv , Toronto, M2J 1L2, Toronto
| Welcome to Unit 303 at 5 Parkway Forest Drive a spacious, bright (east-facing), and beautifully maintained 2-bedroom + den condo in the heart of North York. The den is officially registered and can serve as a 3rd bedroom or home office, offering flexibility to suit your lifestyle. This clean and well-kept unit features built-in wall-to-wall shelving, brand-new stainless steel kitchen appliances, and excellent natural light throughout. Located just steps from Fairview Mall, schools, the public library, and the Don Mills subway station, with 24-hour transit right at your doorstep. You're minutes to Highways 401, 404, and Seneca College a commuters dream! Enjoy low property taxes and low maintenance fees, which include all utilities: heat, hydro, water, Fibe internet, and cable TV. A perfect blend of comfort, convenience, and value in one of Torontos most connected neighbourhoods. |
| Price | $540,000 |
| Taxes: | $1474.00 |
| Assessment Year: | 2024 |
| Occupancy: | Owner |
| Address: | 5 Parkway Forest Driv , Toronto, M2J 1L2, Toronto |
| Postal Code: | M2J 1L2 |
| Province/State: | Toronto |
| Directions/Cross Streets: | Don Mills and Sheppard |
| Level/Floor | Room | Length(ft) | Width(ft) | Descriptions | |
| Room 1 | Flat | Living Ro | 65.3 | 34.44 | Laminate, B/I Shelves, Combined w/Dining |
| Room 2 | Flat | Dining Ro | 28.31 | 26.14 | Laminate, W/O To Sunroom, East View |
| Room 3 | Flat | Kitchen | 36.05 | 24.86 | Tile Floor, Walk Through |
| Room 4 | Flat | Primary B | 48.31 | 34.96 | Laminate, East View, Double Closet |
| Room 5 | Flat | Bedroom 2 | 31.75 | 29.82 | Laminate, East View, Closet |
| Room 6 | Flat | Den | 31.75 | 29.82 | W/O To Balcony, East View |
| Room 7 | Flat | Laundry | 28.96 | 25.72 | Vinyl Floor, B/I Shelves |
| Washroom Type | No. of Pieces | Level |
| Washroom Type 1 | 4 | Flat |
| Washroom Type 2 | 0 | |
| Washroom Type 3 | 0 | |
| Washroom Type 4 | 0 | |
| Washroom Type 5 | 0 |
| Total Area: | 0.00 |
| Washrooms: | 1 |
| Heat Type: | Baseboard |
| Central Air Conditioning: | Window Unit |
$
%
Years
This calculator is for demonstration purposes only. Always consult a professional
financial advisor before making personal financial decisions.
| Although the information displayed is believed to be accurate, no warranties or representations are made of any kind. |
| RE/MAX METROPOLIS REALTY |
|
|

Nikki Shahebrahim
Broker
Dir:
647-830-7200
Bus:
905-597-0800
Fax:
905-597-0868
| Book Showing | Email a Friend |
Jump To:
At a Glance:
| Type: | Com - Condo Apartment |
| Area: | Toronto |
| Municipality: | Toronto C15 |
| Neighbourhood: | Henry Farm |
| Style: | Apartment |
| Tax: | $1,474 |
| Maintenance Fee: | $791.28 |
| Beds: | 2+1 |
| Baths: | 1 |
| Fireplace: | N |
Locatin Map:
Payment Calculator:

