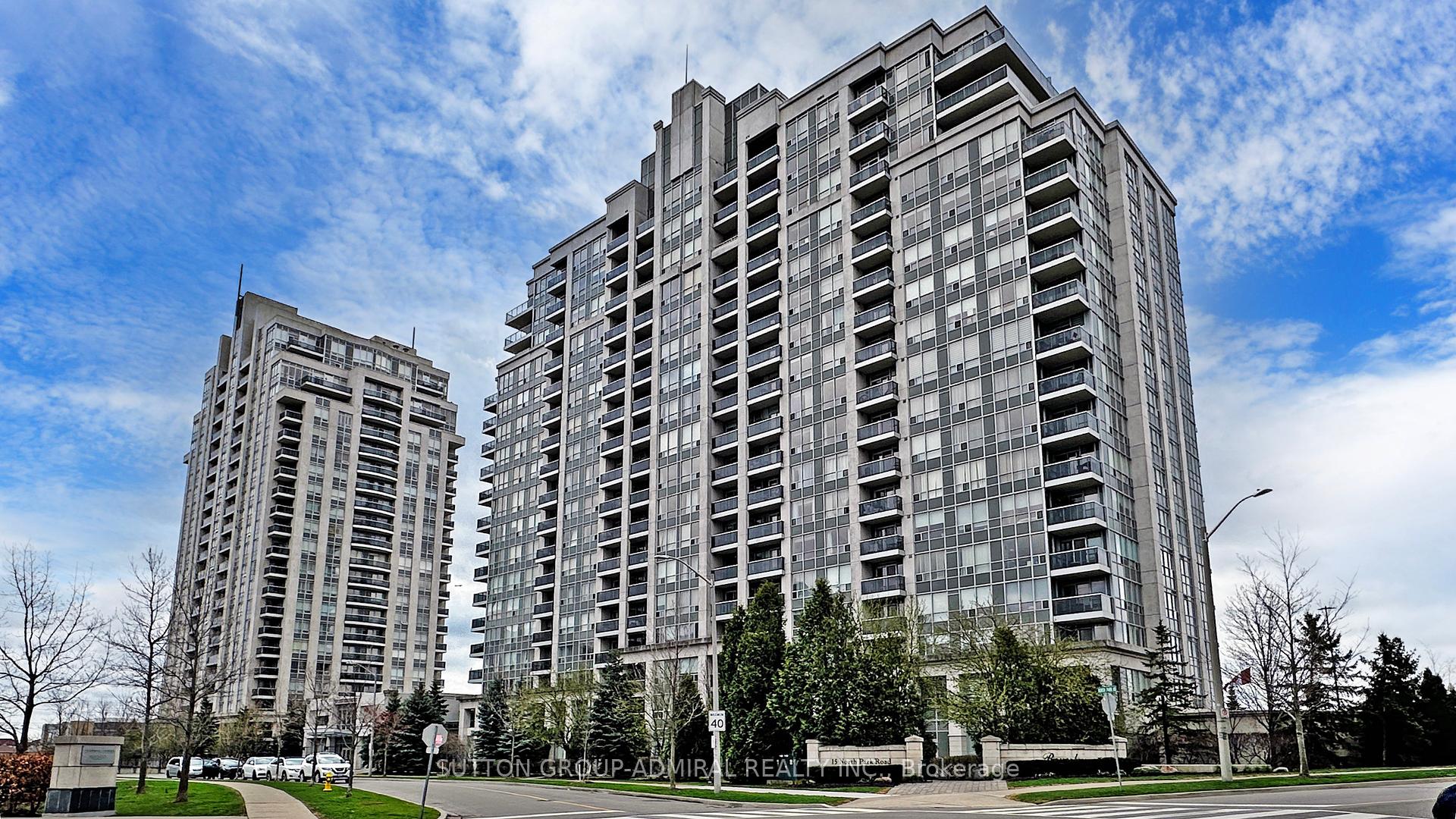$514,000
Available - For Sale
Listing ID: N12243860
15 North Park Road , Vaughan, L4J 0A1, York
| Welcome to 15 North Park Rd, a bright and spacious 1+1 bed, 1 bath suite in the heart of highly sought-after Beverley Glen. This beautifully maintained unit features an open-concept layout with a modern kitchen, granite countertops, stainless steel appliances, and a functional breakfast bar. The spacious living and dining area opens to a private balcony with sweeping views of the city, perfect for enjoying your morning coffee or winding down at sunset. The primary bedroom offers large windows, plush carpeting, and a walk-in closet, while the versatile den can be used as a home office, guest room, or additional storage. The 4-piece bathroom is clean and well-kept, and the unit includes a convenient in-suite stacked washer and dryer with built-in shelving for organization. This unit also comes with one parking spot and one locker, providing added value and convenience. Enjoy luxury condo living with world-class amenities, including a 24-hour concierge, gym, indoor pool, sauna, party and visitor parking. Just steps from Promenade Mall, shops, restaurants, parks, transit, and top-rated schools, this is an ideal opportunity for first-time buyers, down sizers, or investors looking for a turnkey property in a vibrant community. **EXTRAS** Maintenance fees include: Heat, Central A/C, Water, Cable TV & Internet, Parking, Building Insurance & Common Elements. **Listing contains virtually staged photos.** |
| Price | $514,000 |
| Taxes: | $2312.73 |
| Occupancy: | Vacant |
| Address: | 15 North Park Road , Vaughan, L4J 0A1, York |
| Postal Code: | L4J 0A1 |
| Province/State: | York |
| Directions/Cross Streets: | Bathurst St & Centre St |
| Level/Floor | Room | Length(ft) | Width(ft) | Descriptions | |
| Room 1 | Flat | Foyer | 4.17 | 6.07 | Tile Floor, Mirrored Closet, Wood Trim |
| Room 2 | Flat | Living Ro | 10.33 | 15.15 | Laminate, Combined w/Dining, W/O To Balcony |
| Room 3 | Flat | Dining Ro | 10.33 | 15.15 | Laminate, Combined w/Living, Open Concept |
| Room 4 | Flat | Kitchen | 8.33 | 9.74 | Tile Floor, Stainless Steel Appl, Breakfast Bar |
| Room 5 | Flat | Primary B | 9.84 | 15.91 | Broadloom, Walk-In Closet(s), North View |
| Room 6 | Flat | Den | 8.33 | 8.17 | Laminate, Open Concept, Wood Trim |
| Room 7 | Flat | Laundry | 5.74 | 3.41 | Tile Floor, B/I Shelves, Separate Room |
| Room 8 | Flat | Bathroom | 7.9 | 5.08 | Tile Floor, 4 Pc Bath, B/I Vanity |
| Washroom Type | No. of Pieces | Level |
| Washroom Type 1 | 4 | Flat |
| Washroom Type 2 | 0 | |
| Washroom Type 3 | 0 | |
| Washroom Type 4 | 0 | |
| Washroom Type 5 | 0 |
| Total Area: | 0.00 |
| Sprinklers: | Conc |
| Washrooms: | 1 |
| Heat Type: | Forced Air |
| Central Air Conditioning: | Central Air |
$
%
Years
This calculator is for demonstration purposes only. Always consult a professional
financial advisor before making personal financial decisions.
| Although the information displayed is believed to be accurate, no warranties or representations are made of any kind. |
| SUTTON GROUP-ADMIRAL REALTY INC. |
|
|

Nikki Shahebrahim
Broker
Dir:
647-830-7200
Bus:
905-597-0800
Fax:
905-597-0868
| Virtual Tour | Book Showing | Email a Friend |
Jump To:
At a Glance:
| Type: | Com - Condo Apartment |
| Area: | York |
| Municipality: | Vaughan |
| Neighbourhood: | Beverley Glen |
| Style: | Apartment |
| Tax: | $2,312.73 |
| Maintenance Fee: | $618.51 |
| Beds: | 1+1 |
| Baths: | 1 |
| Fireplace: | N |
Locatin Map:
Payment Calculator:










































