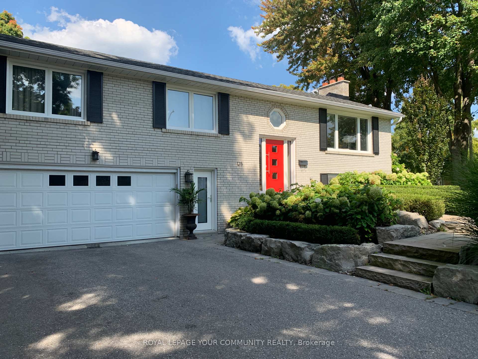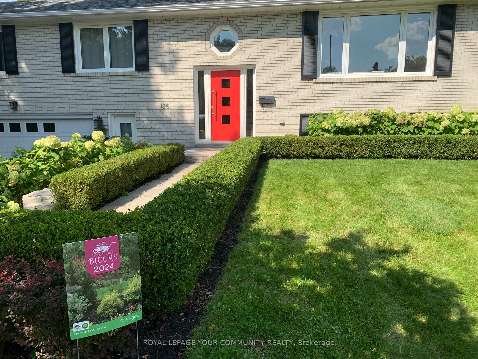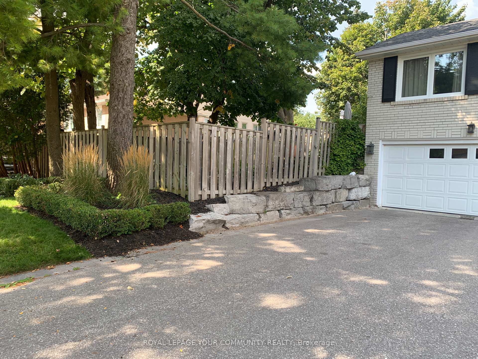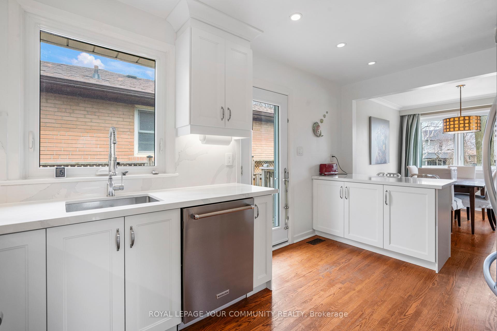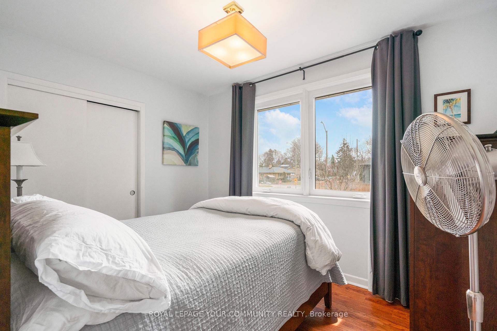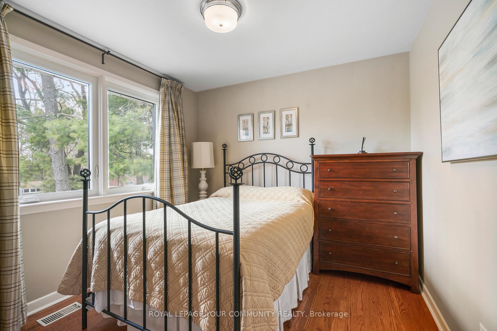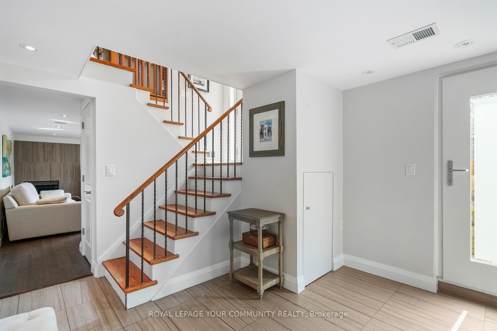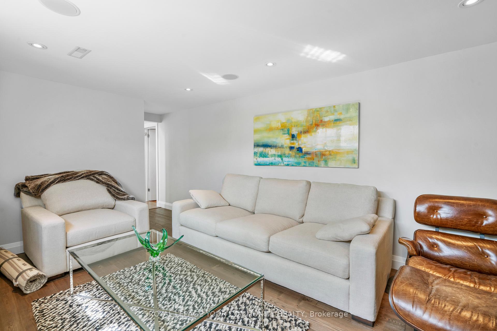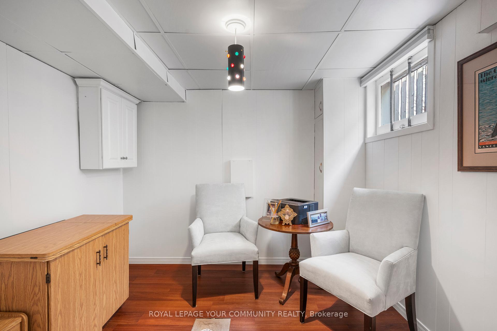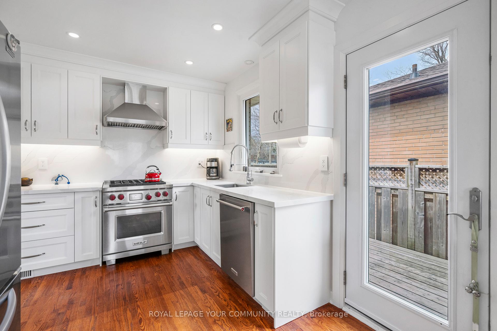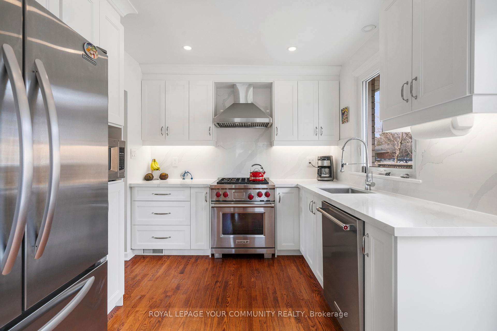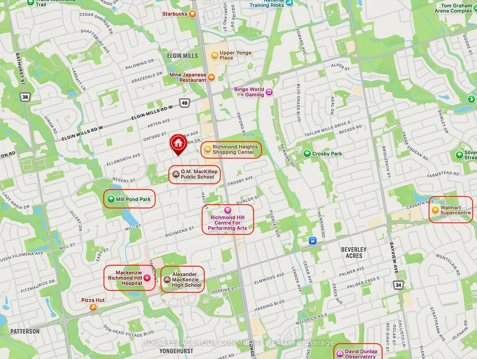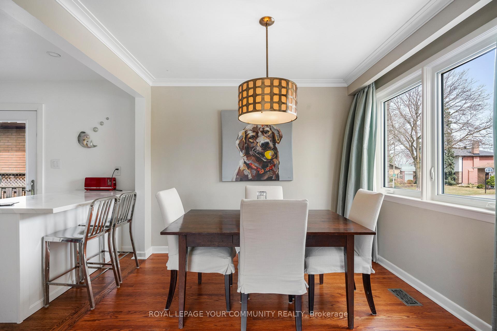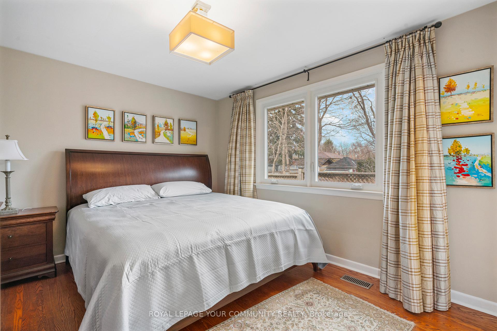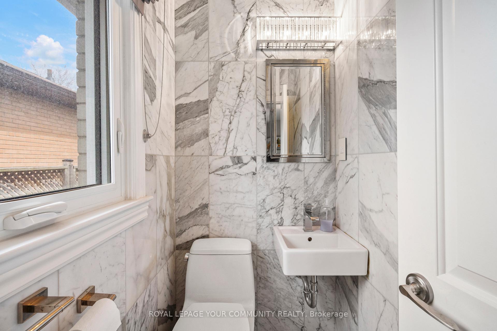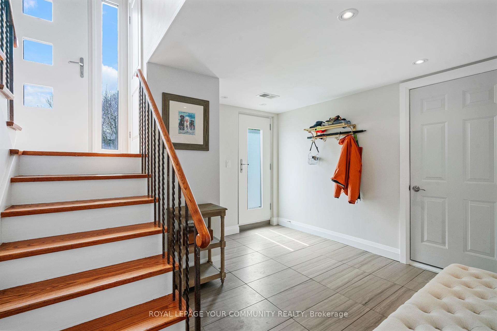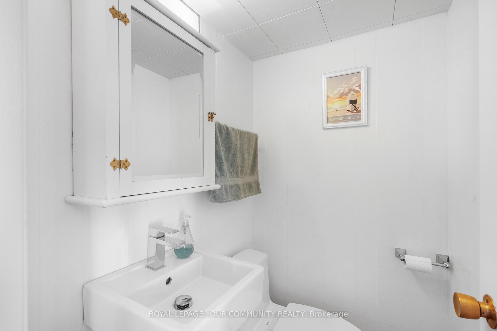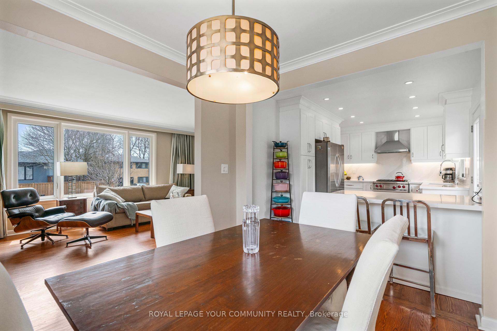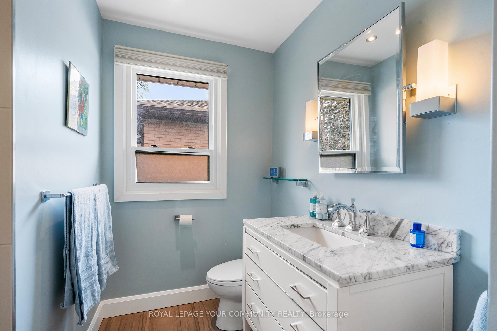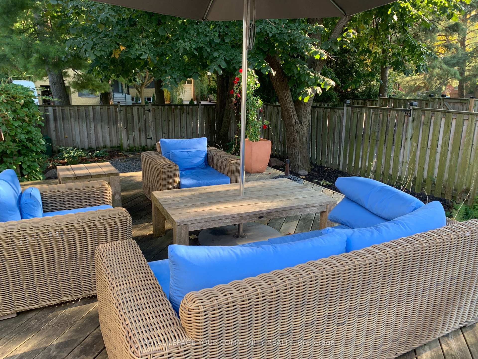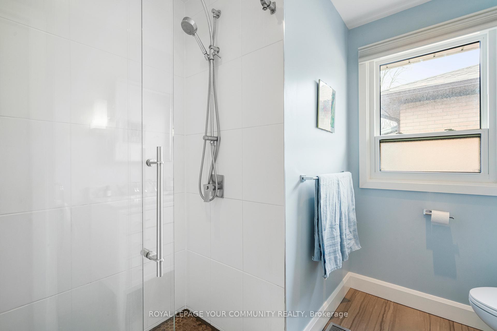$1,350,000
Available - For Sale
Listing ID: N12231649
125 Laverock Aven , Richmond Hill, L4C 4J8, York
| Welcome to your private oasis in the prestigious Mill Pond community of Richmond Hill! This charming detached raised bungalow sits proudly on a 54 X 104 foot sunny corner lot with a large front and side yard, surrounded by lush, professionally landscaped gardens. From the moment you arrive, you'll appreciate the curb appeal, the secluded side yard hide-away perfect for entertaining or quiet relaxation and the thoughtful exterior upgrades, including an in-ground sprinkler system, gas line for BBQ, and an expansive deck for warm-weather gatherings. Parking is never an issue with a generous double-car garage, inside entry to the home, and space for four additional vehicles in the driveway. All exterior doors are high-security, providing peace of mind. Step inside to a bright, well-maintained interior offering 3 spacious bedrooms and 3 updated bathrooms, including a bonus two-piece ensuite off the main bedroom. Recent updates include roof, furnace, central A/C, windows, kitchen, bathrooms, and a cozy media room perfect for movie nights or family fun. Located in the heart of Mill Pond, youll enjoy the perfect blend of tranquility and convenience. Stroll to nearby parks, take advantage of the areas walking trails, or explore the local shops and dining options. The neighbourhood also offers easy access to top-rated schools, a hospital, and major amenities.This home is loaded with extras, thoughtfully maintained, and move-in ready. A rare find in an A++ location. Don't miss your chance to view it! |
| Price | $1,350,000 |
| Taxes: | $5464.42 |
| Occupancy: | Owner |
| Address: | 125 Laverock Aven , Richmond Hill, L4C 4J8, York |
| Directions/Cross Streets: | Yonge St / Trayborn |
| Rooms: | 6 |
| Rooms +: | 3 |
| Bedrooms: | 3 |
| Bedrooms +: | 0 |
| Family Room: | T |
| Basement: | Partially Fi |
| Level/Floor | Room | Length(ft) | Width(ft) | Descriptions | |
| Room 1 | Main | Living Ro | 17.78 | 12.6 | Hardwood Floor, Fireplace, Combined w/Dining |
| Room 2 | Main | Dining Ro | 10.1 | 9.22 | Hardwood Floor, L-Shaped Room, Combined w/Living |
| Room 3 | Main | Kitchen | 16.66 | 8.89 | Hardwood Floor, W/O To Deck, North View |
| Room 4 | Main | Primary B | 12.33 | 11.22 | Hardwood Floor, 2 Pc Ensuite, North View |
| Room 5 | Main | Bedroom 2 | 12.2 | 10.27 | Hardwood Floor, Closet, South View |
| Room 6 | Main | Bedroom 3 | 11.12 | 8.3 | Hardwood Floor, Closet, South View |
| Room 7 | Basement | Media Roo | 17.81 | 11.68 | Hardwood Floor, Above Grade Window, South View |
| Room 8 | Basement | Utility R | 17.35 | 9.81 | Concrete Floor, Above Grade Window, North View |
| Room 9 | Basement | Sitting | 8.27 | 9.81 | Hardwood Floor, North View, Above Grade Window |
| Washroom Type | No. of Pieces | Level |
| Washroom Type 1 | 4 | Main |
| Washroom Type 2 | 2 | Main |
| Washroom Type 3 | 2 | Basement |
| Washroom Type 4 | 0 | |
| Washroom Type 5 | 0 | |
| Washroom Type 6 | 4 | Main |
| Washroom Type 7 | 2 | Main |
| Washroom Type 8 | 2 | Basement |
| Washroom Type 9 | 0 | |
| Washroom Type 10 | 0 | |
| Washroom Type 11 | 4 | Main |
| Washroom Type 12 | 2 | Main |
| Washroom Type 13 | 2 | Basement |
| Washroom Type 14 | 0 | |
| Washroom Type 15 | 0 | |
| Washroom Type 16 | 4 | Main |
| Washroom Type 17 | 2 | Main |
| Washroom Type 18 | 2 | Basement |
| Washroom Type 19 | 0 | |
| Washroom Type 20 | 0 | |
| Washroom Type 21 | 4 | Main |
| Washroom Type 22 | 2 | Main |
| Washroom Type 23 | 2 | Basement |
| Washroom Type 24 | 0 | |
| Washroom Type 25 | 0 | |
| Washroom Type 26 | 4 | Main |
| Washroom Type 27 | 2 | Main |
| Washroom Type 28 | 2 | Basement |
| Washroom Type 29 | 0 | |
| Washroom Type 30 | 0 | |
| Washroom Type 31 | 4 | Main |
| Washroom Type 32 | 2 | Main |
| Washroom Type 33 | 2 | Basement |
| Washroom Type 34 | 0 | |
| Washroom Type 35 | 0 |
| Total Area: | 0.00 |
| Property Type: | Detached |
| Style: | Bungalow-Raised |
| Exterior: | Brick |
| Garage Type: | Built-In |
| (Parking/)Drive: | Private Do |
| Drive Parking Spaces: | 4 |
| Park #1 | |
| Parking Type: | Private Do |
| Park #2 | |
| Parking Type: | Private Do |
| Pool: | None |
| Approximatly Square Footage: | 1100-1500 |
| Property Features: | Fenced Yard, Hospital |
| CAC Included: | N |
| Water Included: | N |
| Cabel TV Included: | N |
| Common Elements Included: | N |
| Heat Included: | N |
| Parking Included: | N |
| Condo Tax Included: | N |
| Building Insurance Included: | N |
| Fireplace/Stove: | Y |
| Heat Type: | Forced Air |
| Central Air Conditioning: | Central Air |
| Central Vac: | N |
| Laundry Level: | Syste |
| Ensuite Laundry: | F |
| Sewers: | Sewer |
$
%
Years
This calculator is for demonstration purposes only. Always consult a professional
financial advisor before making personal financial decisions.
| Although the information displayed is believed to be accurate, no warranties or representations are made of any kind. |
| ROYAL LEPAGE YOUR COMMUNITY REALTY |
|
|

Nikki Shahebrahim
Broker
Dir:
647-830-7200
Bus:
905-597-0800
Fax:
905-597-0868
| Virtual Tour | Book Showing | Email a Friend |
Jump To:
At a Glance:
| Type: | Freehold - Detached |
| Area: | York |
| Municipality: | Richmond Hill |
| Neighbourhood: | Mill Pond |
| Style: | Bungalow-Raised |
| Tax: | $5,464.42 |
| Beds: | 3 |
| Baths: | 3 |
| Fireplace: | Y |
| Pool: | None |
Locatin Map:
Payment Calculator:

