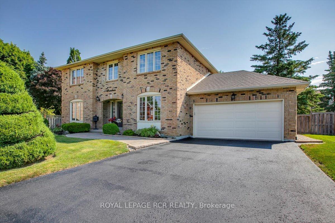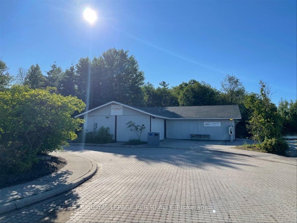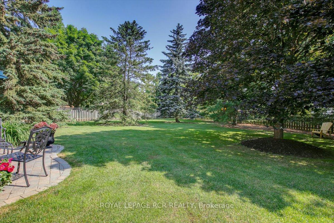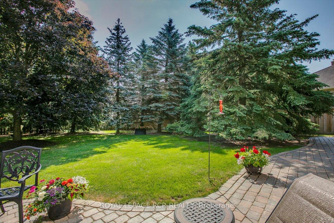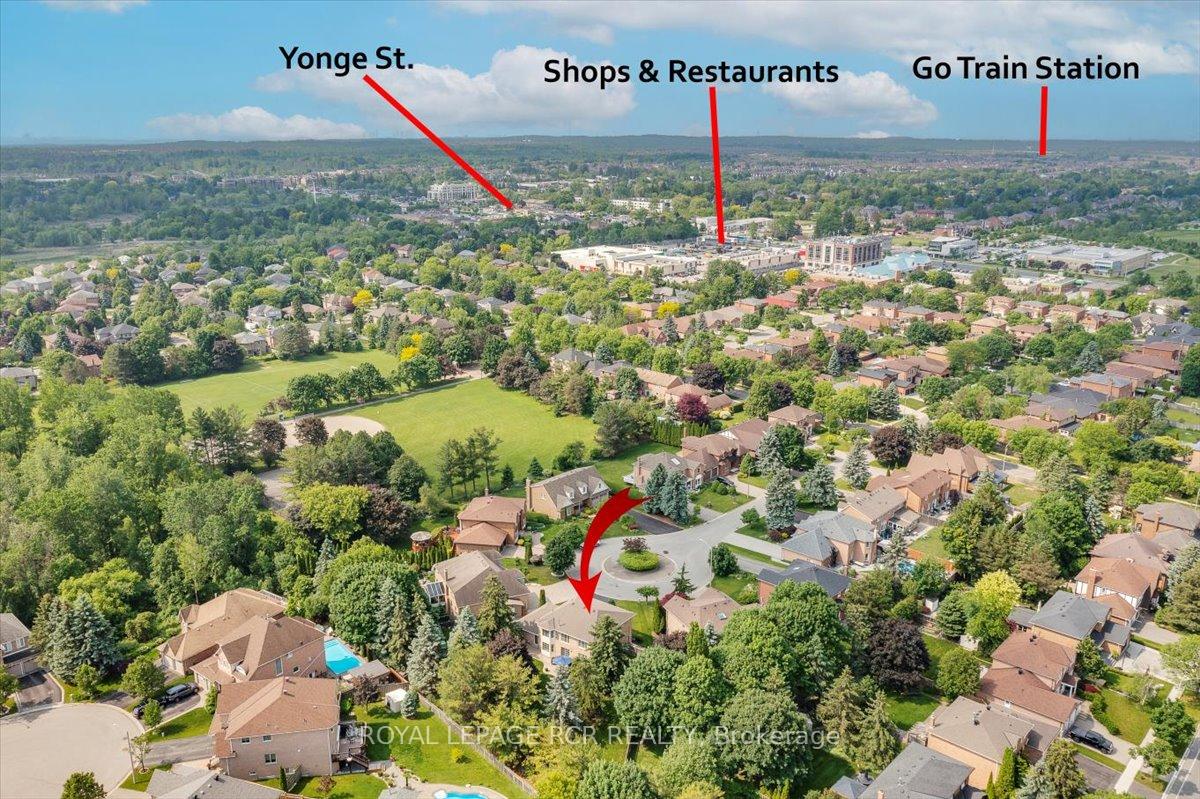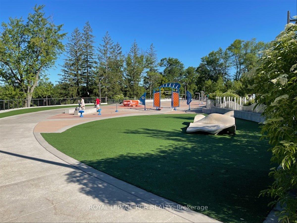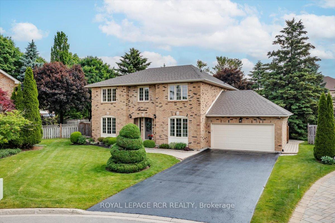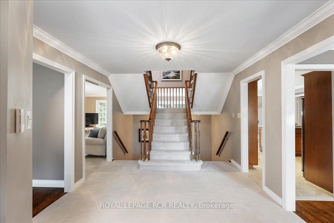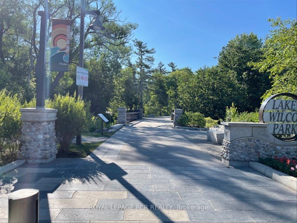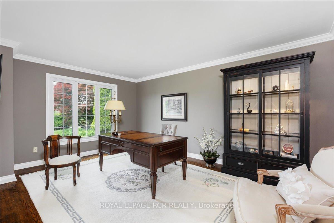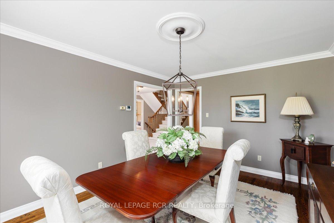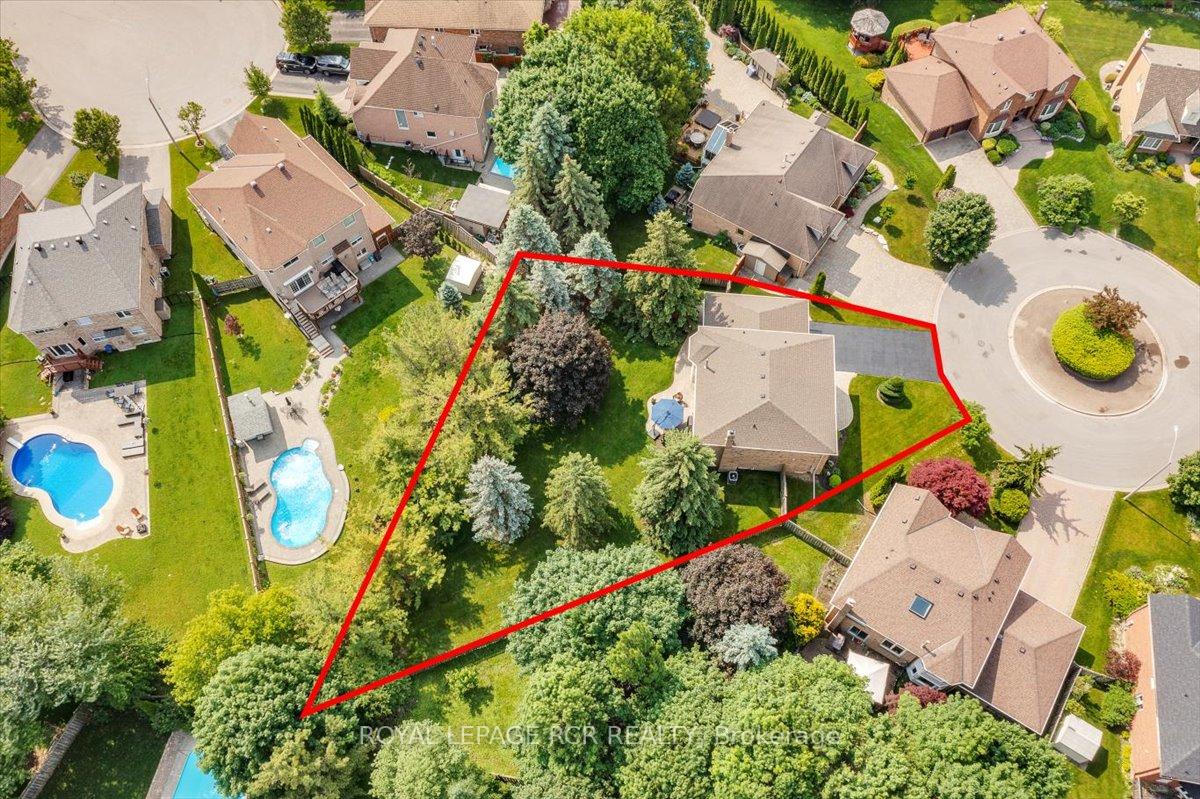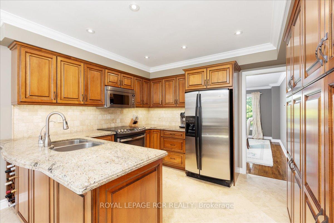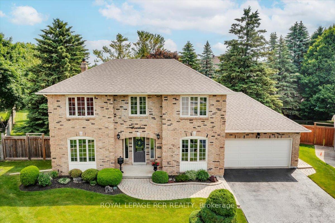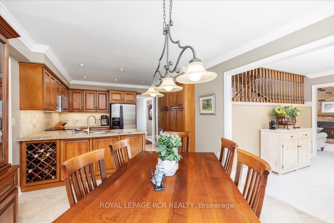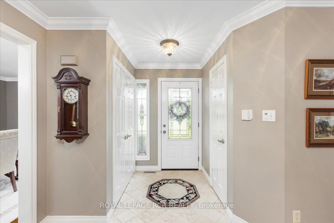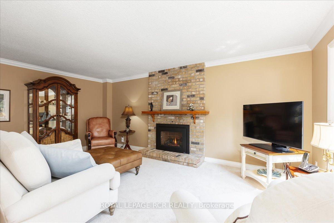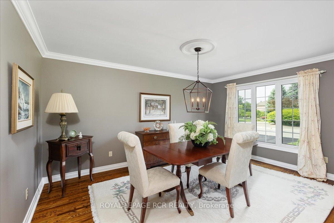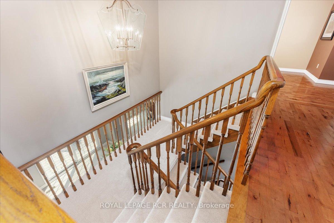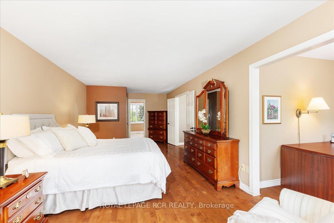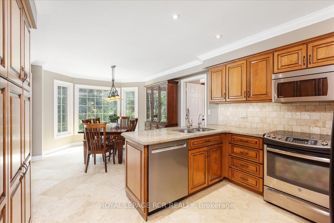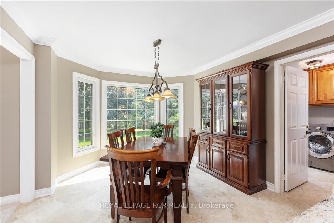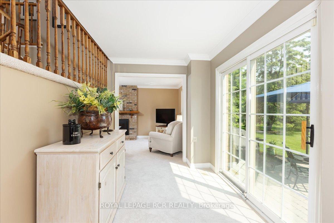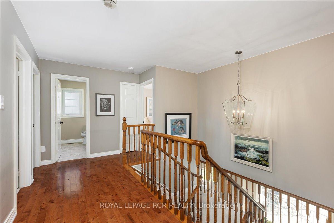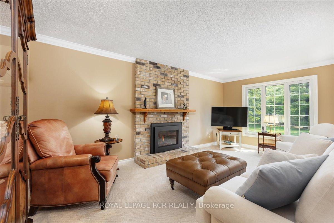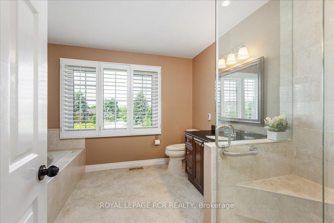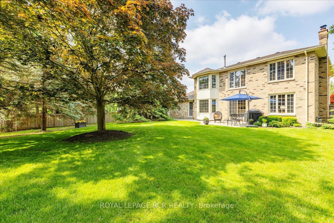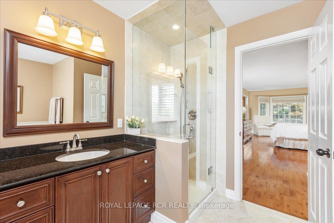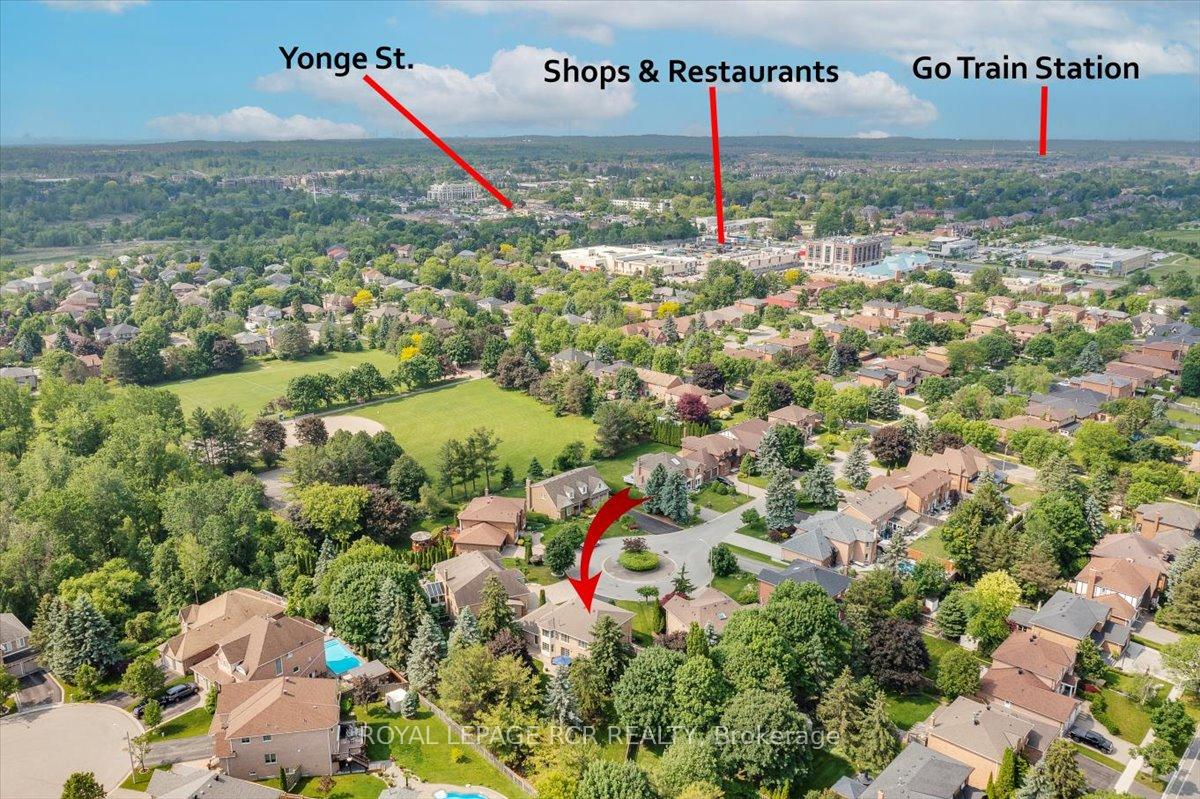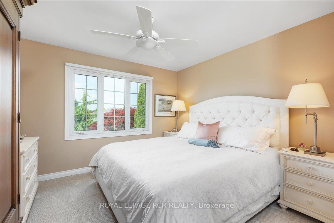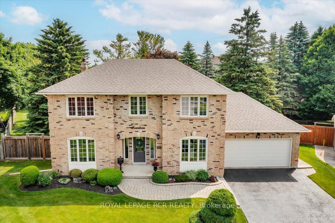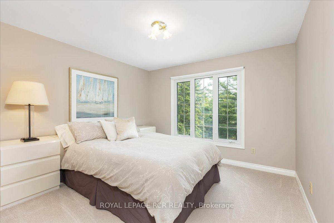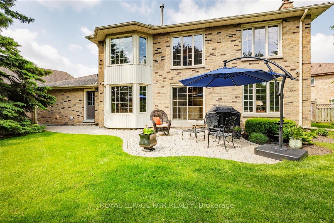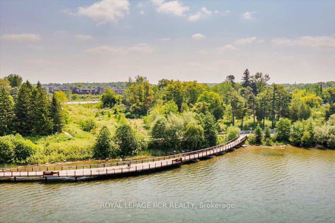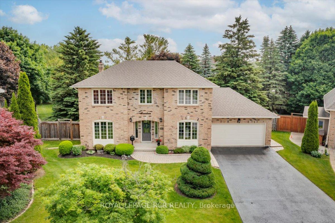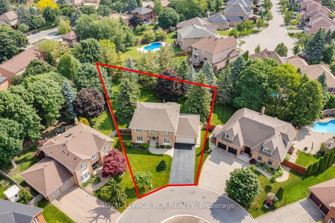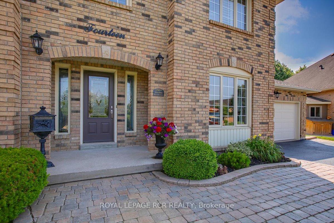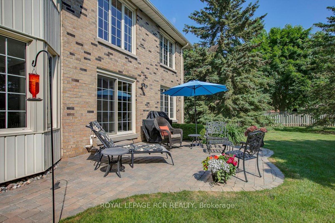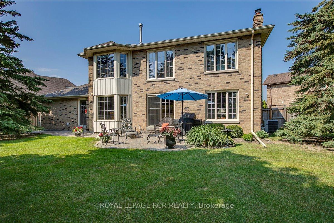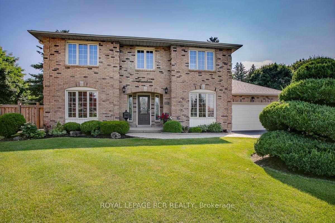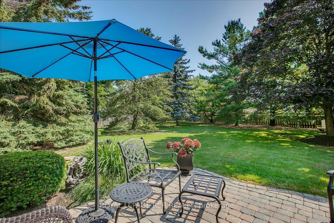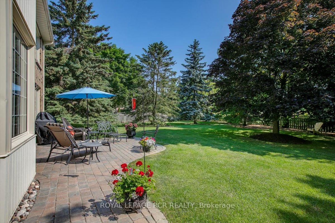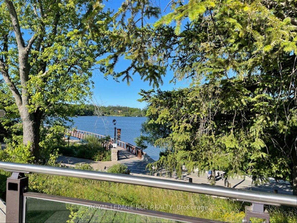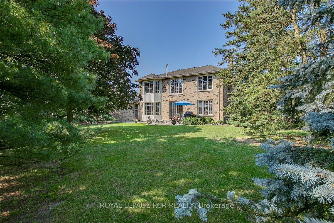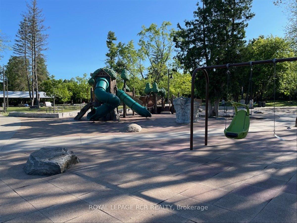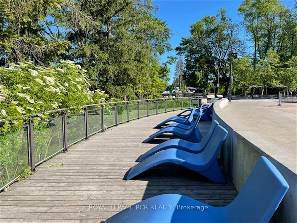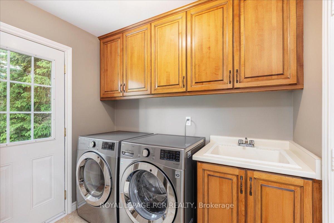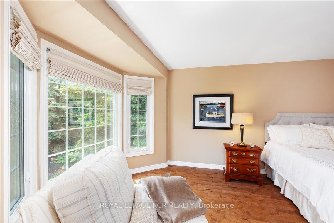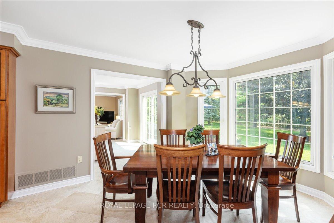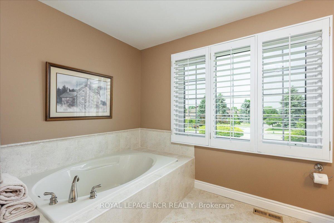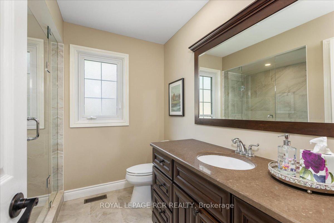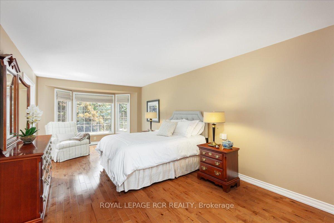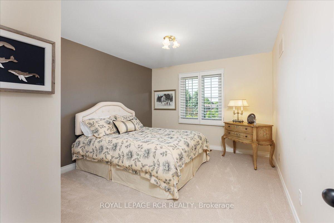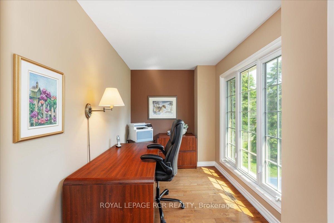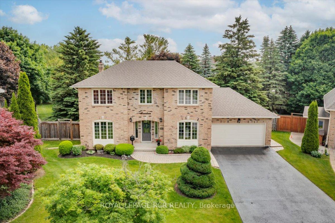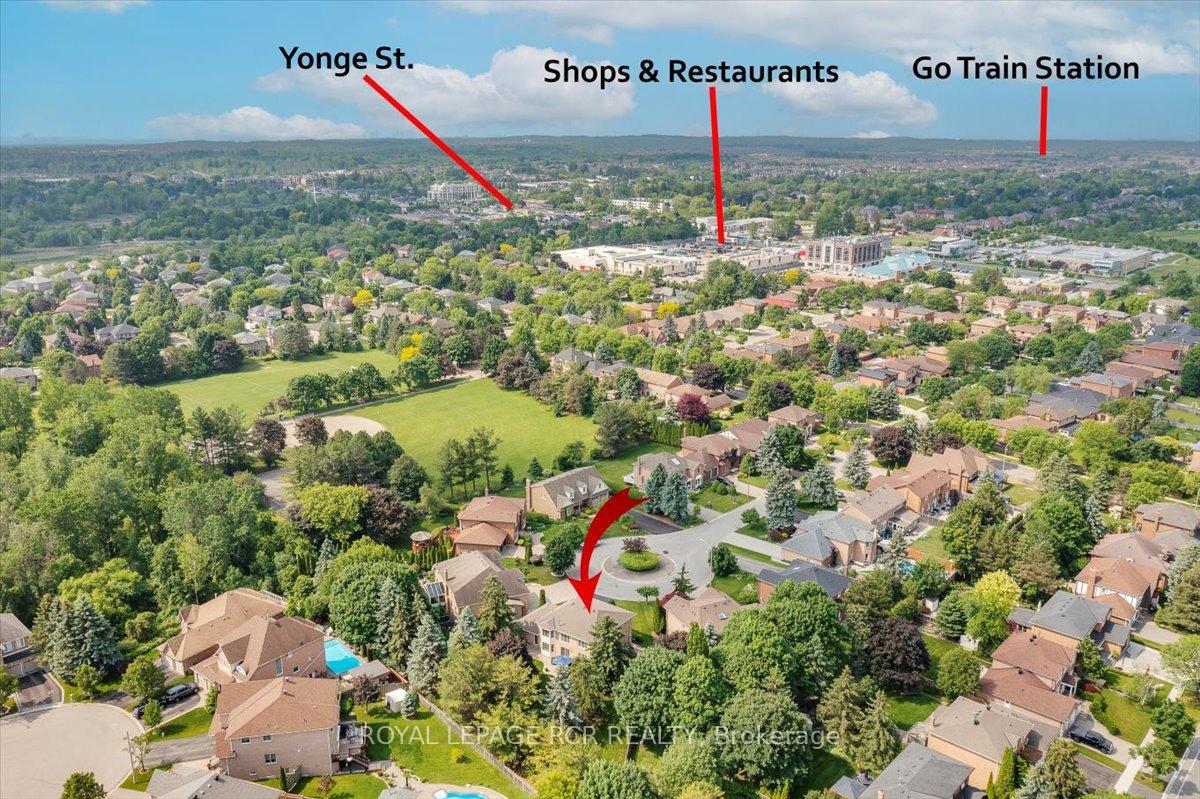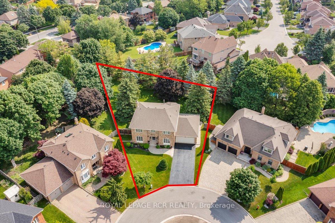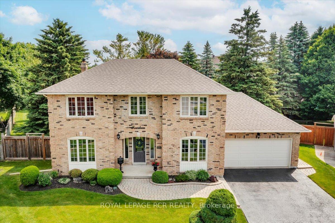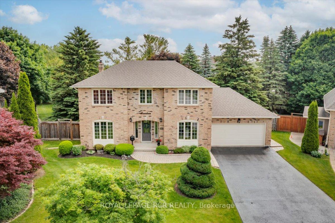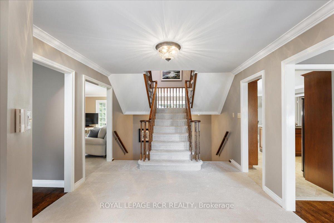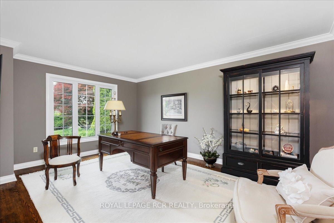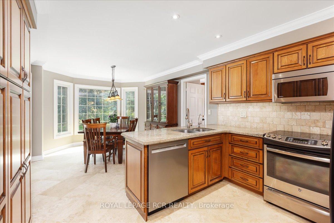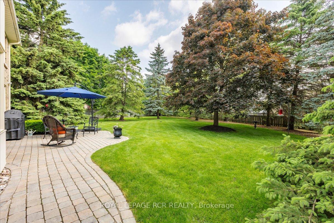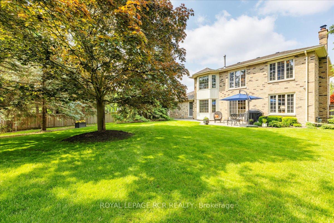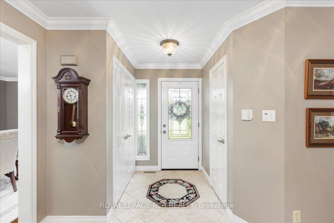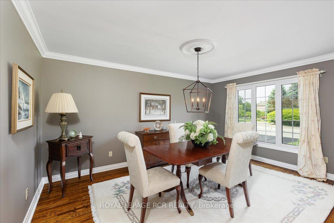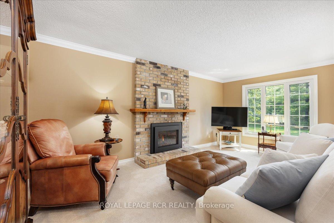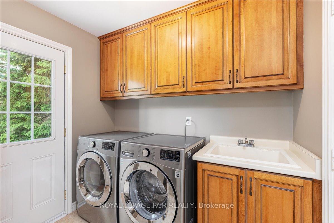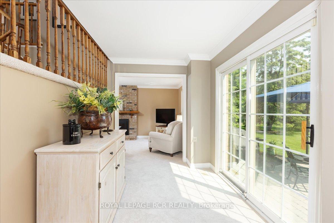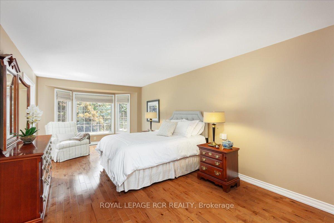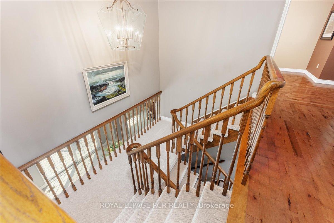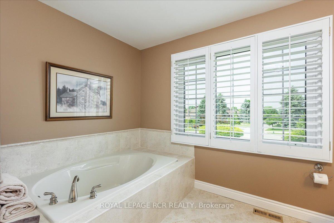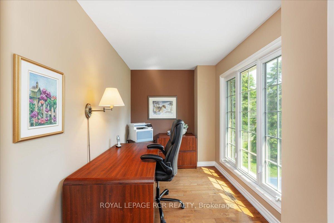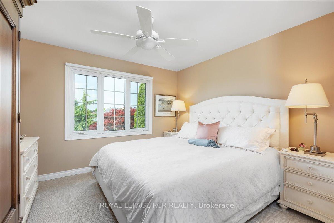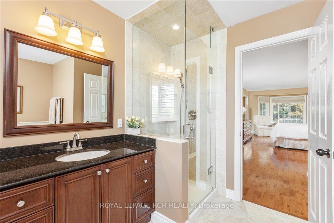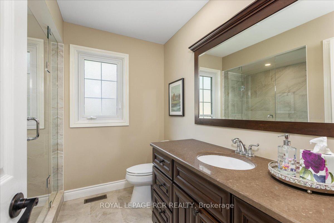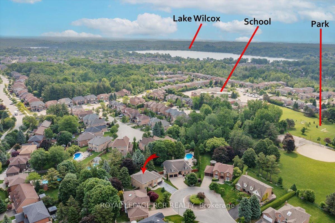Sold
Listing ID: N12224549
14 Kennington Cour , Richmond Hill, L4E 2R7, York
| Stunning, spotless upgraded Wycliffe home unique double staircase, flat ceilings, large foyer, main floor laundry with access to garage and yard, and 2853sqft. Limestone flooring (kitchens, laundry & foyer), heated flooring in ensuite. At end of cul-de-sac (no traffic), minutes to 4 GO stations. Oversized double garage. Quiet location on approx 1/3 acre treed lot. Tumblestone patio & walkway. Fenced and security system, security cameras. |
| Listed Price | $1,985,000 |
| Taxes: | $7645.90 |
| Occupancy: | Owner |
| Address: | 14 Kennington Cour , Richmond Hill, L4E 2R7, York |
| Directions/Cross Streets: | Bloomington & Yonge |
| Rooms: | 10 |
| Bedrooms: | 4 |
| Bedrooms +: | 0 |
| Family Room: | T |
| Basement: | Full, Unfinished |
| Level/Floor | Room | Length(ft) | Width(ft) | Descriptions | |
| Room 1 | Ground | Living Ro | 16.6 | 11.48 | Hardwood Floor, Crown Moulding, Separate Room |
| Room 2 | Ground | Dining Ro | 15.42 | 11.48 | Hardwood Floor, Crown Moulding, Separate Room |
| Room 3 | Ground | Family Ro | 19.29 | 11.48 | Crown Moulding, Large Window, Gas Fireplace |
| Room 4 | Ground | Kitchen | 22.47 | 11.48 | Renovated, Limestone Flooring, Granite Counters |
| Room 5 | Ground | Solarium | 11.05 | 7.05 | W/O To Patio, Sliding Doors, Overlooks Backyard |
| Room 6 | Upper | Primary B | 22.83 | 11.41 | 4 Pc Ensuite, Walk-In Closet(s), Hardwood Floor |
| Room 7 | Upper | Bedroom 2 | 15.09 | 11.48 | Double Closet, Broadloom, Large Window |
| Room 8 | Upper | Bedroom 3 | 13.97 | 11.05 | Double Closet, Broadloom, Large Window |
| Room 9 | Upper | Bedroom 4 | 11.91 | 11.48 | Double Closet, Broadloom, Overlooks Backyard |
| Room 10 | Upper | Office | 11.15 | 7.28 | Hardwood Floor, Overlooks Backyard, Large Window |
| Washroom Type | No. of Pieces | Level |
| Washroom Type 1 | 2 | Main |
| Washroom Type 2 | 3 | Second |
| Washroom Type 3 | 4 | Second |
| Washroom Type 4 | 0 | |
| Washroom Type 5 | 0 | |
| Washroom Type 6 | 2 | Main |
| Washroom Type 7 | 3 | Second |
| Washroom Type 8 | 4 | Second |
| Washroom Type 9 | 0 | |
| Washroom Type 10 | 0 | |
| Washroom Type 11 | 2 | Main |
| Washroom Type 12 | 3 | Second |
| Washroom Type 13 | 4 | Second |
| Washroom Type 14 | 0 | |
| Washroom Type 15 | 0 | |
| Washroom Type 16 | 2 | Main |
| Washroom Type 17 | 3 | Second |
| Washroom Type 18 | 4 | Second |
| Washroom Type 19 | 0 | |
| Washroom Type 20 | 0 |
| Total Area: | 0.00 |
| Property Type: | Detached |
| Style: | 2-Storey |
| Exterior: | Brick |
| Garage Type: | Attached |
| (Parking/)Drive: | Private Do |
| Drive Parking Spaces: | 4 |
| Park #1 | |
| Parking Type: | Private Do |
| Park #2 | |
| Parking Type: | Private Do |
| Pool: | None |
| Approximatly Square Footage: | 2500-3000 |
| Property Features: | Clear View, Cul de Sac/Dead En |
| CAC Included: | N |
| Water Included: | N |
| Cabel TV Included: | N |
| Common Elements Included: | N |
| Heat Included: | N |
| Parking Included: | N |
| Condo Tax Included: | N |
| Building Insurance Included: | N |
| Fireplace/Stove: | Y |
| Heat Type: | Forced Air |
| Central Air Conditioning: | Central Air |
| Central Vac: | Y |
| Laundry Level: | Syste |
| Ensuite Laundry: | F |
| Elevator Lift: | False |
| Sewers: | Sewer |
| Utilities-Cable: | Y |
| Utilities-Hydro: | Y |
| Although the information displayed is believed to be accurate, no warranties or representations are made of any kind. |
| ROYAL LEPAGE RCR REALTY |
|
|

Nikki Shahebrahim
Broker
Dir:
647-830-7200
Bus:
905-597-0800
Fax:
905-597-0868
| Virtual Tour | Email a Friend |
Jump To:
At a Glance:
| Type: | Freehold - Detached |
| Area: | York |
| Municipality: | Richmond Hill |
| Neighbourhood: | Oak Ridges |
| Style: | 2-Storey |
| Tax: | $7,645.9 |
| Beds: | 4 |
| Baths: | 3 |
| Fireplace: | Y |
| Pool: | None |
Locatin Map:

