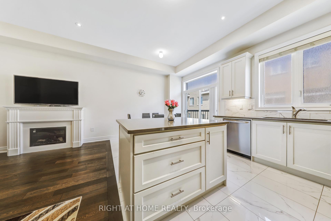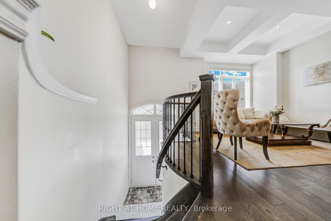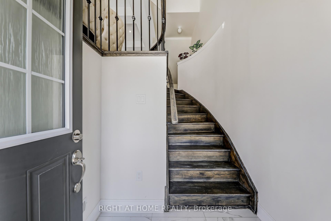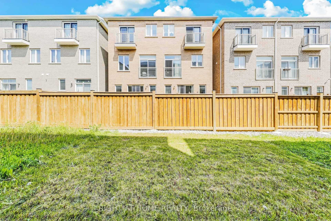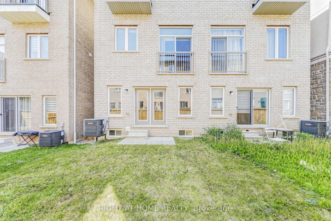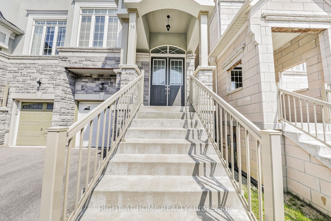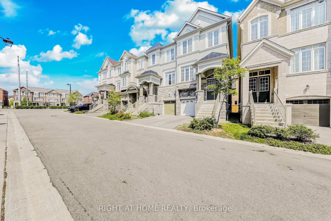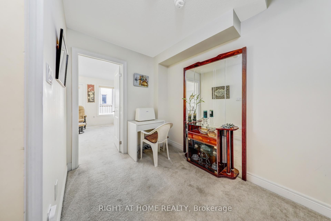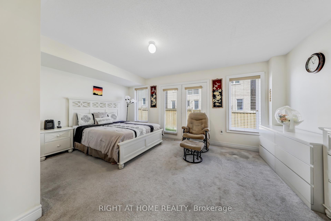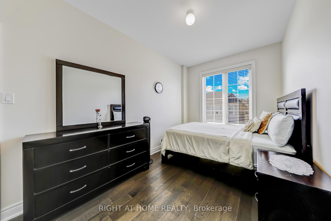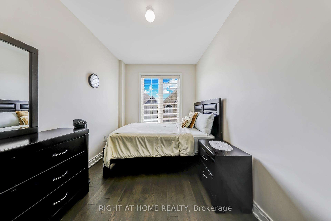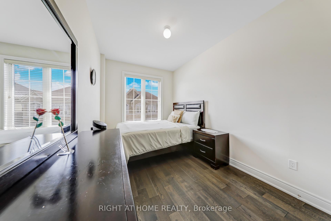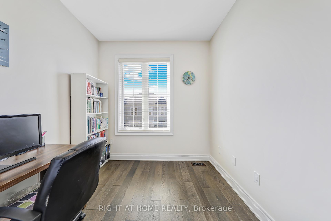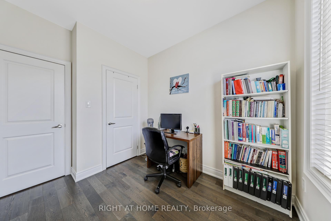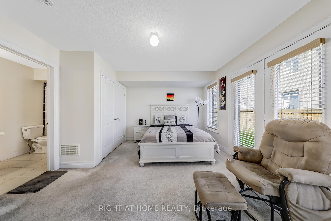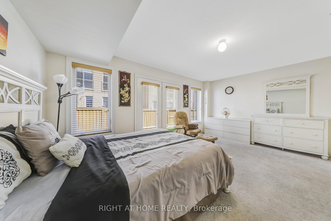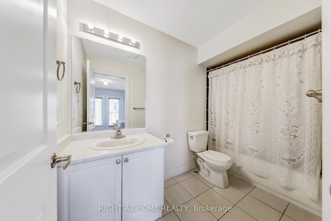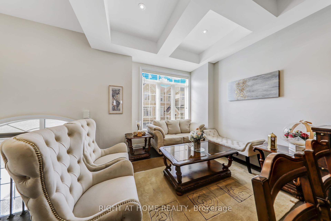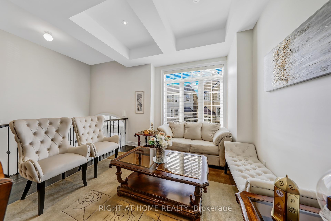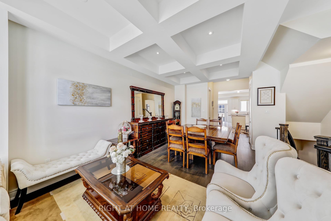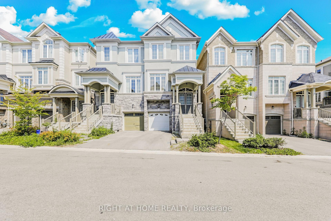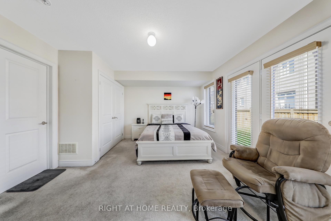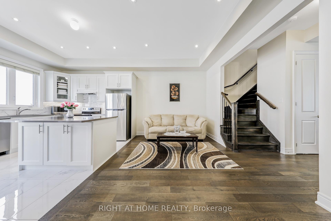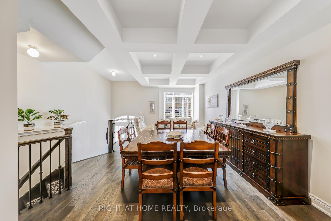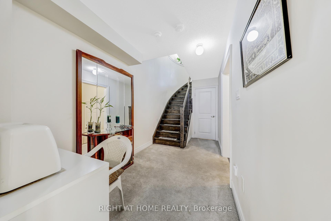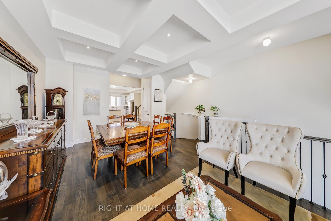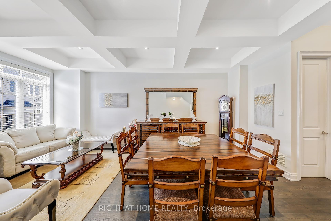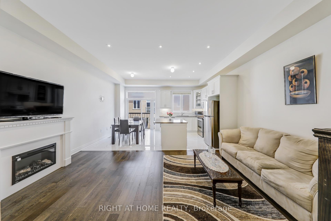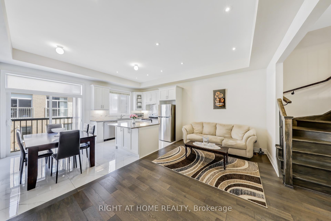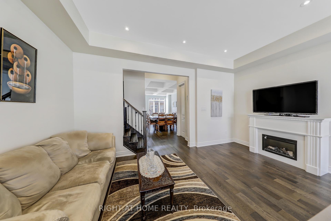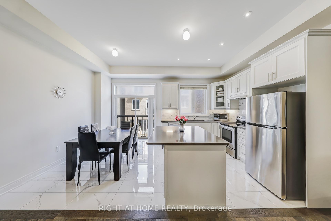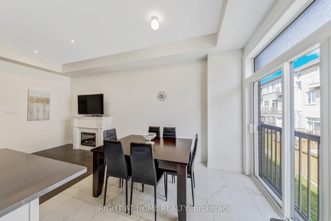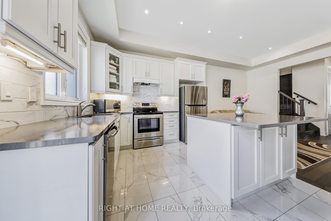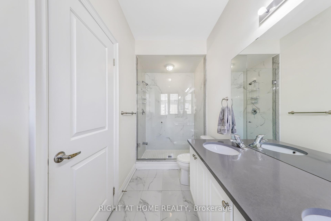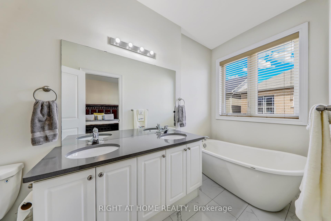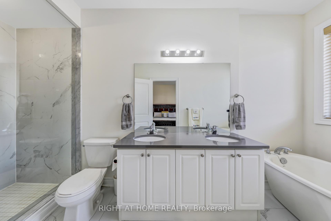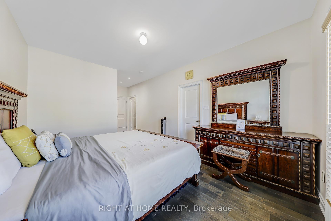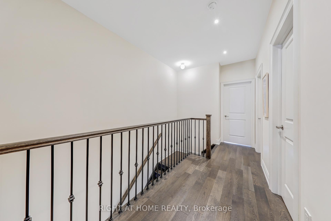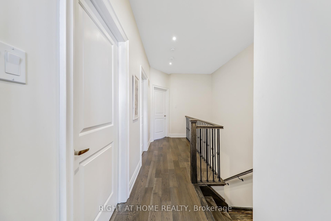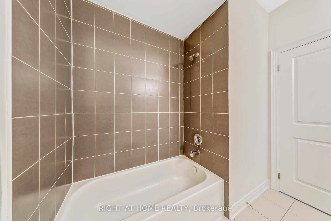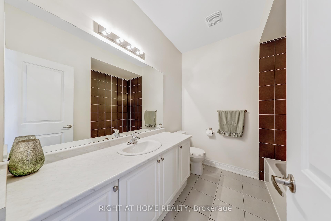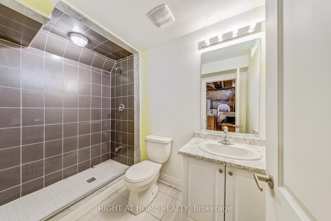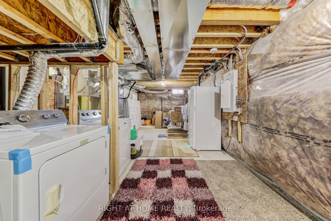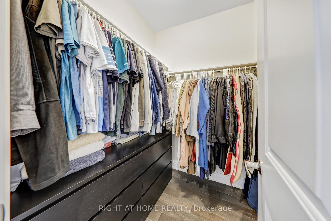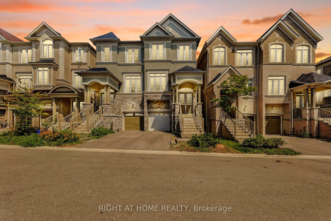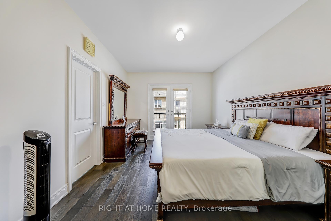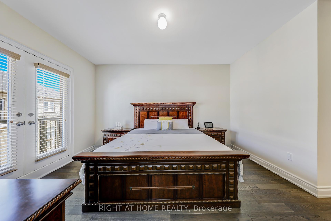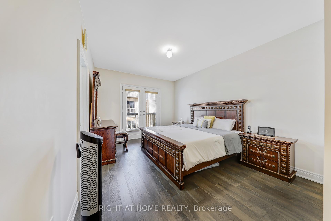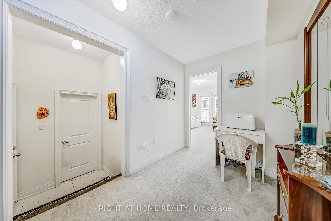$1,289,999
Available - For Sale
Listing ID: N12198975
16 Lasalle Lane , Richmond Hill, L4C 7V6, York
| Unrivaled Luxury in the Heart of Mill Pond. Welcome to a masterpiece of design and craftsmanship, almost new 6-year old Semi-Detached House offering approx. 2500 sqft of impeccably finished living space. Every detail of this stunning semi-detached home exudes sophistication, from the soaring 10-ft smooth ceilings all over the house to the chefs dream kitchen, adorned with quartz countertops, a custom backsplash, premium cabinetry, and top-tier appliances. The lavish primary retreat features a coffered ceiling, dual walk-in closets, an indulgent glass shower, and a freestanding soaker tub, creating a true spa experience at home. A rare main-floor bedroom with ensuite boasts private access to the backyard, garage, and an exclusive staircase to the upper floor offering ultimate flexibility for multigenerational living or guests. An expansive, light-filled living room with coffered ceilings elevates everyday living to extraordinary. The partly finished basement features a full bath, with the potential to complete a two-bedroom (on two-floors) apartment with two full washrooms an incredible opportunity for extended living space or income potential. Nestled just moments from scenic trails, tranquil ponds, major highways, and transit, this home combines natural beauty, connectivity, and prestige. A rare offering where luxury, location, and lifestyle converge your dream home awaits. |
| Price | $1,289,999 |
| Taxes: | $5814.89 |
| Assessment Year: | 2024 |
| Occupancy: | Owner |
| Address: | 16 Lasalle Lane , Richmond Hill, L4C 7V6, York |
| Directions/Cross Streets: | Bathurst st and Elgin St |
| Rooms: | 10 |
| Bedrooms: | 4 |
| Bedrooms +: | 0 |
| Family Room: | T |
| Basement: | Unfinished |
| Level/Floor | Room | Length(ft) | Width(ft) | Descriptions | |
| Room 1 | Ground | Bedroom 4 | 18.7 | 17.06 | Broadloom, 4 Pc Ensuite, W/O To Yard |
| Room 2 | Second | Living Ro | 18.7 | 10.99 | Hardwood Floor, Combined w/Dining, Vaulted Ceiling(s) |
| Room 3 | Second | Dining Ro | 18.7 | 10.99 | Hardwood Floor, Combined w/Living, Vaulted Ceiling(s) |
| Room 4 | Second | Family Ro | 17.06 | 10.99 | Hardwood Floor, Fireplace, Pot Lights |
| Room 5 | Second | Kitchen | 10.33 | 9.09 | Hardwood Floor, Backsplash, Porcelain Floor |
| Room 6 | Second | Breakfast | 10.33 | 7.97 | Hardwood Floor, W/O To Balcony, Porcelain Floor |
| Room 7 | Third | Primary B | 15.48 | 11.32 | |
| Room 8 | Third | Bedroom 2 | 11.48 | 8.4 | |
| Room 9 | Third | Bedroom 3 | 8.99 | 8.33 | |
| Room 10 | Basement | Laundry | |||
| Room 11 | Basement | 4 Pc Bath |
| Washroom Type | No. of Pieces | Level |
| Washroom Type 1 | 4 | Third |
| Washroom Type 2 | 4 | Ground |
| Washroom Type 3 | 4 | Basement |
| Washroom Type 4 | 2 | Second |
| Washroom Type 5 | 0 |
| Total Area: | 0.00 |
| Property Type: | Semi-Detached |
| Style: | 3-Storey |
| Exterior: | Stucco (Plaster), Stone |
| Garage Type: | Built-In |
| (Parking/)Drive: | Available |
| Drive Parking Spaces: | 1 |
| Park #1 | |
| Parking Type: | Available |
| Park #2 | |
| Parking Type: | Available |
| Pool: | None |
| Approximatly Square Footage: | 2000-2500 |
| CAC Included: | N |
| Water Included: | N |
| Cabel TV Included: | N |
| Common Elements Included: | N |
| Heat Included: | N |
| Parking Included: | N |
| Condo Tax Included: | N |
| Building Insurance Included: | N |
| Fireplace/Stove: | Y |
| Heat Type: | Forced Air |
| Central Air Conditioning: | Central Air |
| Central Vac: | N |
| Laundry Level: | Syste |
| Ensuite Laundry: | F |
| Sewers: | Sewer |
$
%
Years
This calculator is for demonstration purposes only. Always consult a professional
financial advisor before making personal financial decisions.
| Although the information displayed is believed to be accurate, no warranties or representations are made of any kind. |
| RIGHT AT HOME REALTY |
|
|

Nikki Shahebrahim
Broker
Dir:
647-830-7200
Bus:
905-597-0800
Fax:
905-597-0868
| Virtual Tour | Book Showing | Email a Friend |
Jump To:
At a Glance:
| Type: | Freehold - Semi-Detached |
| Area: | York |
| Municipality: | Richmond Hill |
| Neighbourhood: | Mill Pond |
| Style: | 3-Storey |
| Tax: | $5,814.89 |
| Beds: | 4 |
| Baths: | 5 |
| Fireplace: | Y |
| Pool: | None |
Locatin Map:
Payment Calculator:

