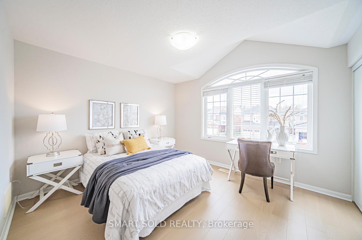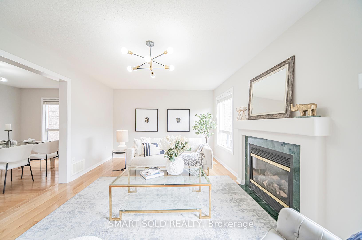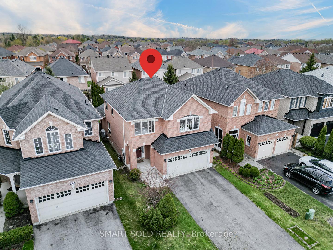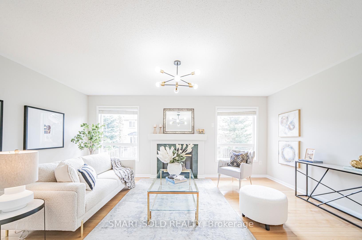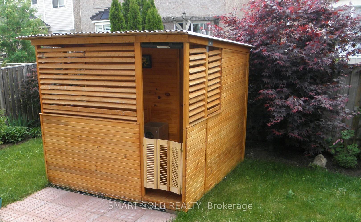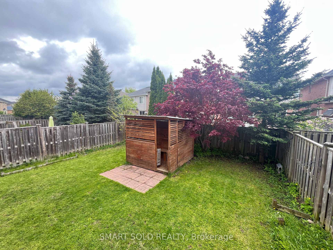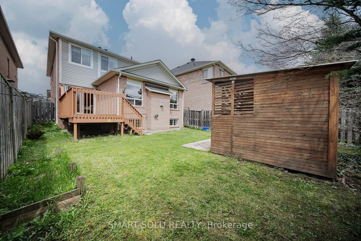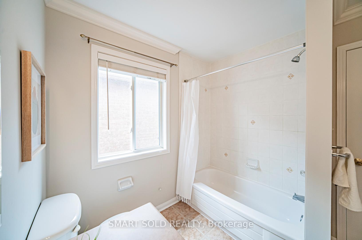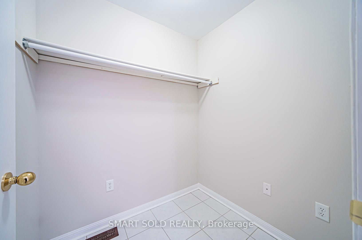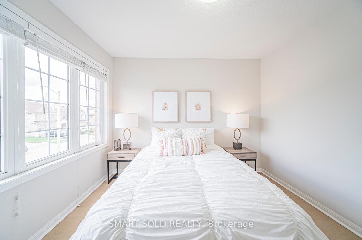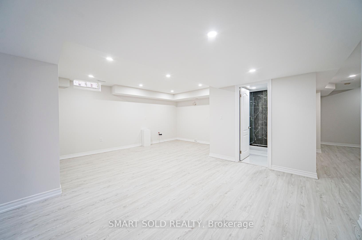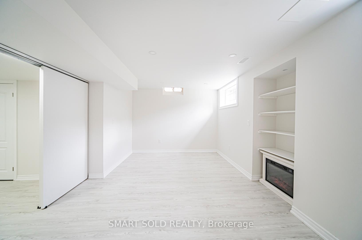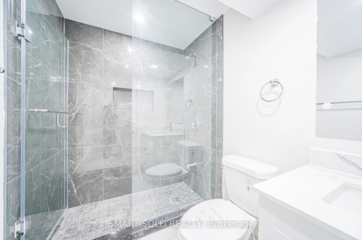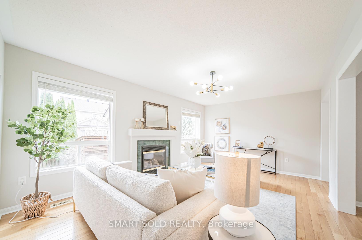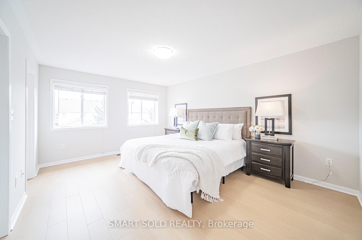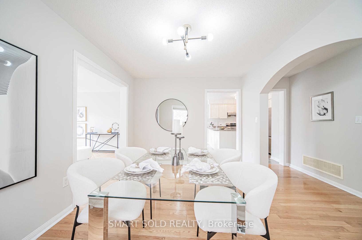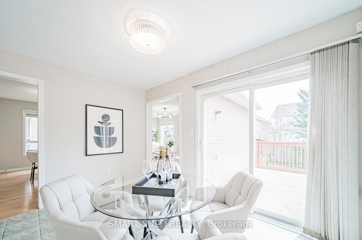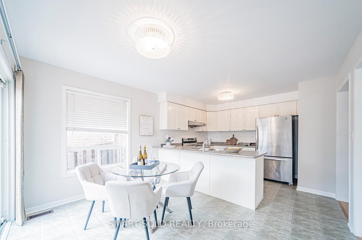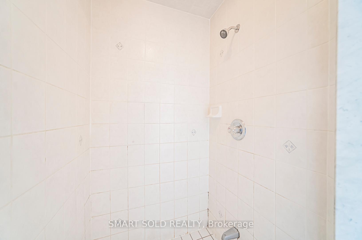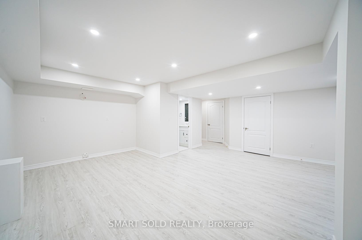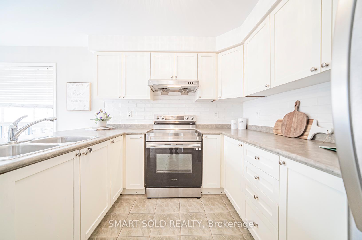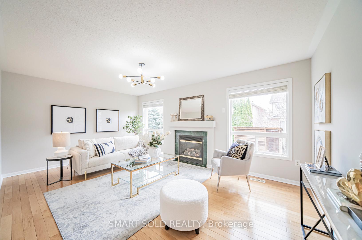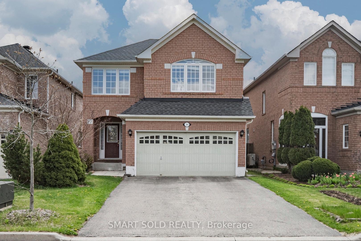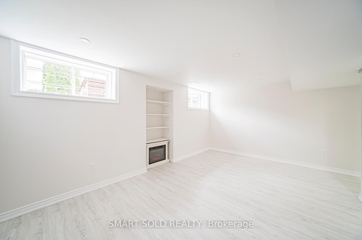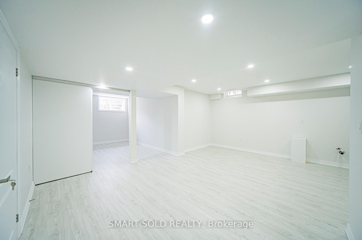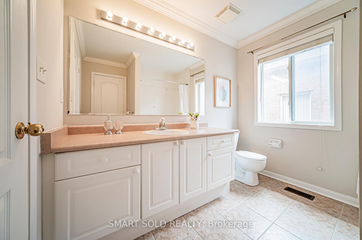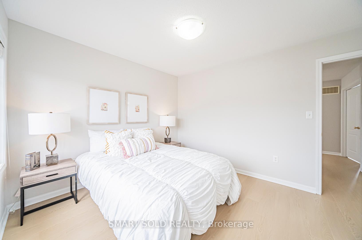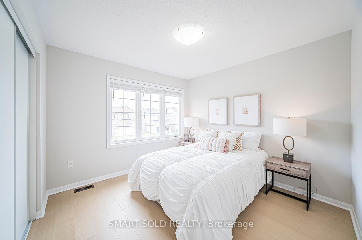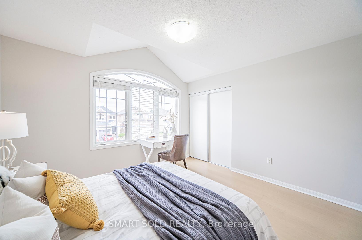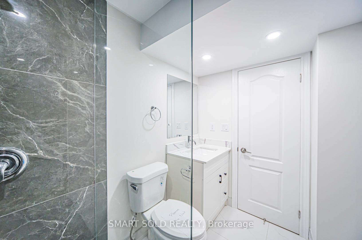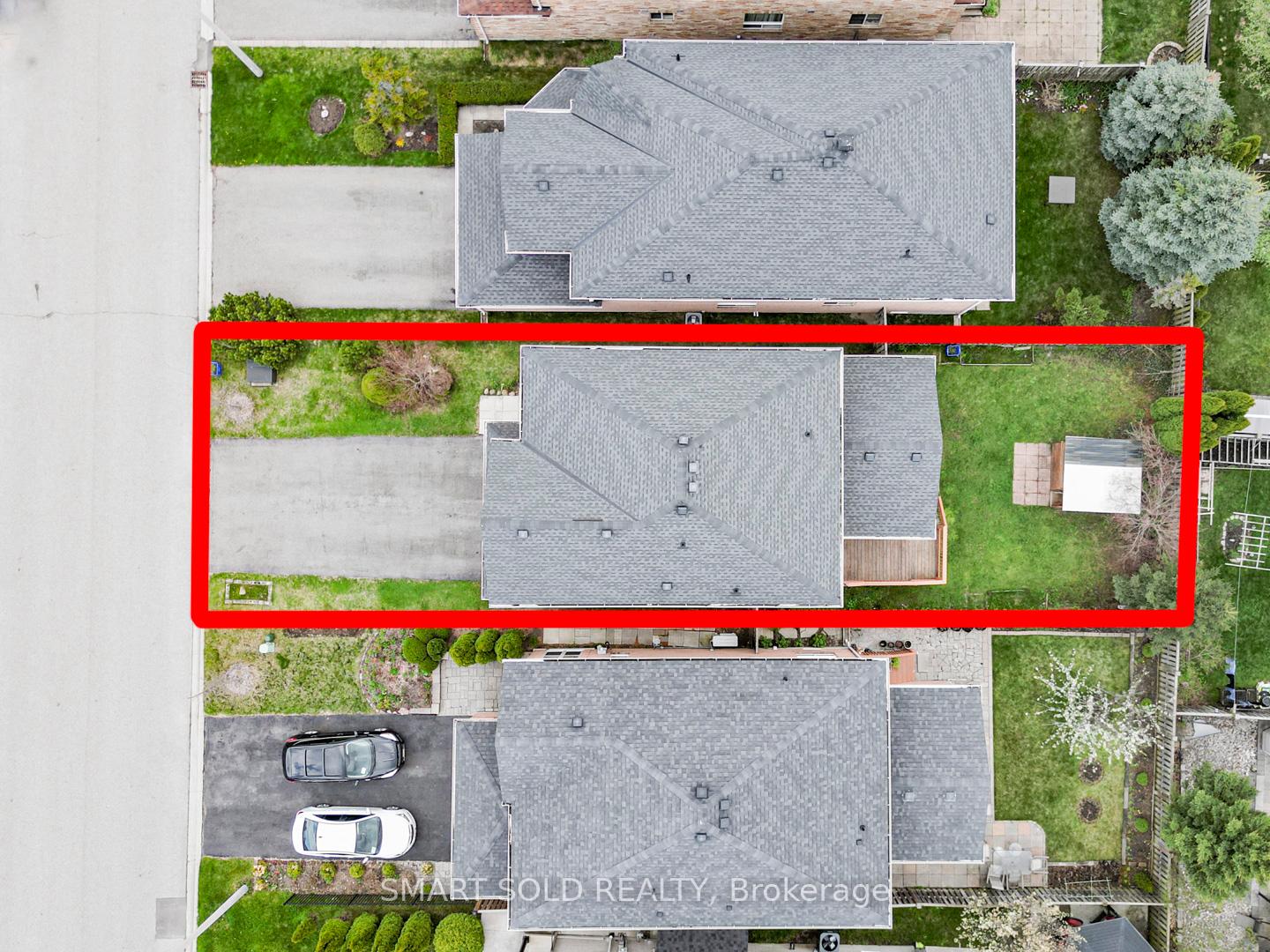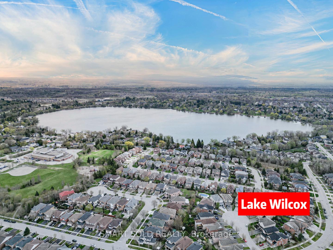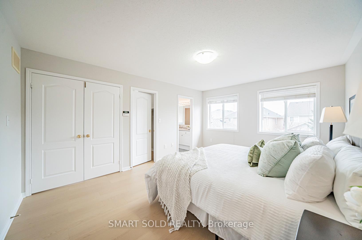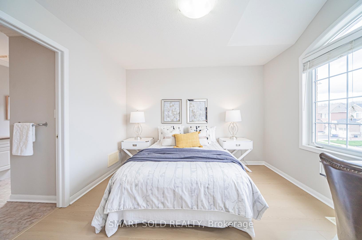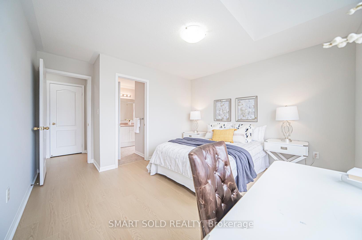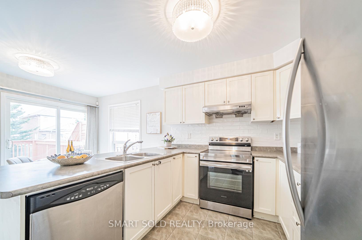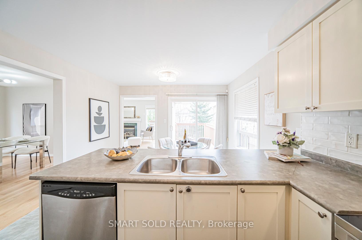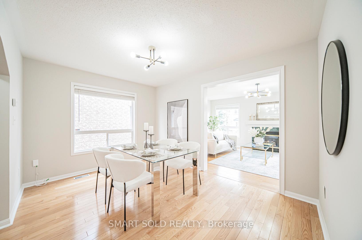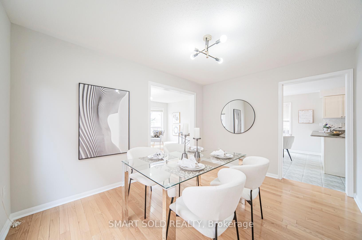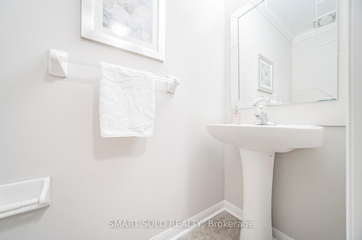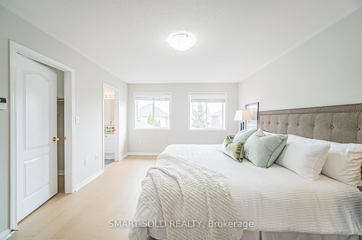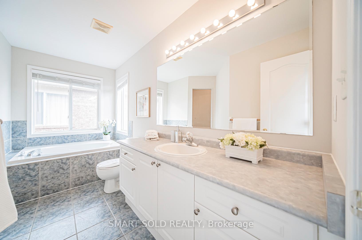Sold
Listing ID: N12177954
31 Fitzwilliam Aven , Richmond Hill, L4E 4N8, York
| Beautifully 3+1 Bedroom Double Garage Detached Home In Sought-After Oak Ridges Lake Wilcox Neighbourhood! Spacious And Thoughtfully Designed 2-Storey Home Featured A Bright, Functional Layout Perfect For Families. Main Floor Boasts A Generous Living And Dining Area With Hardwood Floors, A Cozy Fireplace, A Full-Sized Kitchen With Ample Cabinetry, Stainless-Steel Appliances, Backsplash And Double Sink. Sunny Breakfast Area With Sliding Glass Doors Leading To A Private South-facing Backyard. Convenient Direct Access To Double Garage. Spacious Primary Bedroom Includes A Walk-In Closet And A Private 4pc Ensuite. While Two Additional Bright Bedrooms Are Spacious And Share A Full 4pcs Bath. An Oversized Closet On The Second Floor Offers Ideal Additional Storage Space Conveniently Located Near The Bedrooms. The Fully Renovated Basement Includes A Large Recreation Room, Rough-In Kitchen, Extra Bedroom Or Office, And A 3-Piece Bathroom. There's Potential To Add A Separate Entrance And Convert The Basement Into A Private Apartment For Extra Rental Income. Enjoy A Professional Sauna In The Backyard, A Double Garage Plus A Wide Driveway For A Total Of 6 Parking Spots. Key Updates Include: Furnace (2018), Roof (2019), Attic Insulation (2023), And Central A/C (2023). Located In A Quiet, Family-Friendly Neighborhood. Just 5 Minutes To Hwy 404 And Bloomington GO Station, And 3 Minutes To Lake Wilcox Park And Oak Ridges Community Centre & Pool. Close To Schools, Plazas, Nature Trails, Canoe Clubs, Golf Courses, And All Essential Amenities. |
| Listed Price | $1,338,000 |
| Taxes: | $5414.35 |
| Occupancy: | Vacant |
| Address: | 31 Fitzwilliam Aven , Richmond Hill, L4E 4N8, York |
| Directions/Cross Streets: | Bayview Ave & Newman Ave |
| Rooms: | 8 |
| Bedrooms: | 3 |
| Bedrooms +: | 1 |
| Family Room: | F |
| Basement: | Full, Finished |
| Level/Floor | Room | Length(ft) | Width(ft) | Descriptions | |
| Room 1 | Main | Living Ro | 17.45 | 11.48 | Hardwood Floor, Gas Fireplace, Overlooks Backyard |
| Room 2 | Main | Dining Ro | 12.6 | 9.58 | Hardwood Floor, Large Window |
| Room 3 | Main | Kitchen | 17.25 | 11.51 | Stainless Steel Appl, Double Sink, Backsplash |
| Room 4 | Second | Primary B | 15.61 | 11.87 | Walk-In Closet(s), 4 Pc Ensuite, Large Window |
| Room 5 | Second | Bedroom 2 | 10.1 | 9.97 | Semi Ensuite, Closet, Large Window |
| Room 6 | Second | Bedroom 3 | 11.91 | 10.86 | Closet, Large Window |
| Room 7 | Basement | Recreatio | 17.71 | 15.55 | Pot Lights |
| Room 8 | Basement | Bedroom 4 | 16.53 | 10.82 | Electric Fireplace, Window, Pot Lights |
| Washroom Type | No. of Pieces | Level |
| Washroom Type 1 | 4 | Second |
| Washroom Type 2 | 2 | Main |
| Washroom Type 3 | 3 | Basement |
| Washroom Type 4 | 0 | |
| Washroom Type 5 | 0 | |
| Washroom Type 6 | 4 | Second |
| Washroom Type 7 | 2 | Main |
| Washroom Type 8 | 3 | Basement |
| Washroom Type 9 | 0 | |
| Washroom Type 10 | 0 | |
| Washroom Type 11 | 4 | Second |
| Washroom Type 12 | 2 | Main |
| Washroom Type 13 | 3 | Basement |
| Washroom Type 14 | 0 | |
| Washroom Type 15 | 0 |
| Total Area: | 0.00 |
| Property Type: | Detached |
| Style: | 2-Storey |
| Exterior: | Brick |
| Garage Type: | Attached |
| (Parking/)Drive: | Private Do |
| Drive Parking Spaces: | 4 |
| Park #1 | |
| Parking Type: | Private Do |
| Park #2 | |
| Parking Type: | Private Do |
| Pool: | None |
| Approximatly Square Footage: | 1500-2000 |
| CAC Included: | N |
| Water Included: | N |
| Cabel TV Included: | N |
| Common Elements Included: | N |
| Heat Included: | N |
| Parking Included: | N |
| Condo Tax Included: | N |
| Building Insurance Included: | N |
| Fireplace/Stove: | Y |
| Heat Type: | Forced Air |
| Central Air Conditioning: | Central Air |
| Central Vac: | N |
| Laundry Level: | Syste |
| Ensuite Laundry: | F |
| Sewers: | Sewer |
| Although the information displayed is believed to be accurate, no warranties or representations are made of any kind. |
| SMART SOLD REALTY |
|
|

Nikki Shahebrahim
Broker
Dir:
647-830-7200
Bus:
905-597-0800
Fax:
905-597-0868
| Email a Friend |
Jump To:
At a Glance:
| Type: | Freehold - Detached |
| Area: | York |
| Municipality: | Richmond Hill |
| Neighbourhood: | Oak Ridges Lake Wilcox |
| Style: | 2-Storey |
| Tax: | $5,414.35 |
| Beds: | 3+1 |
| Baths: | 4 |
| Fireplace: | Y |
| Pool: | None |
Locatin Map:

