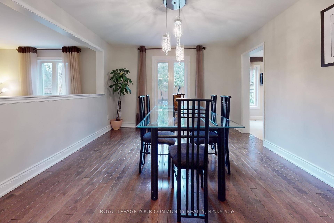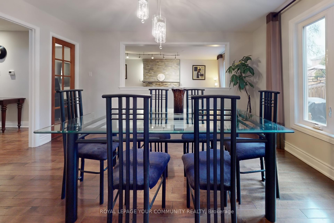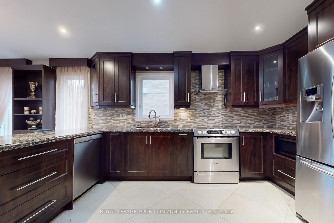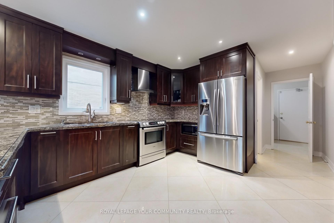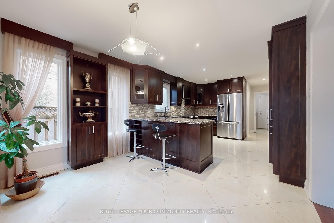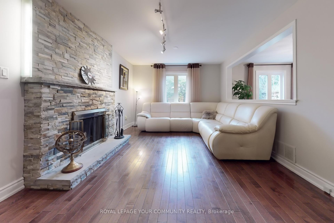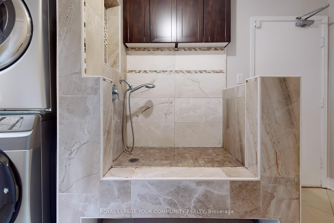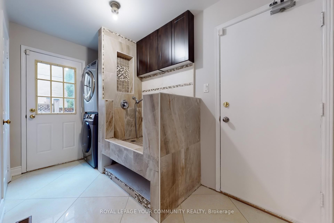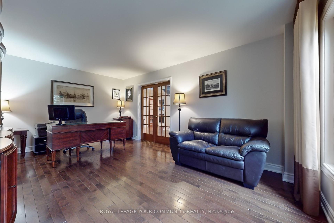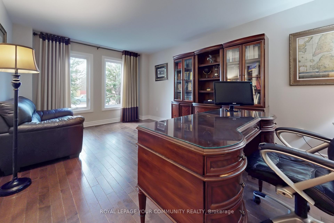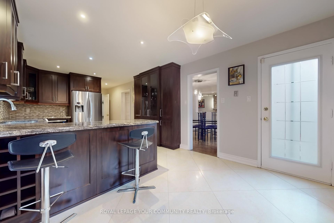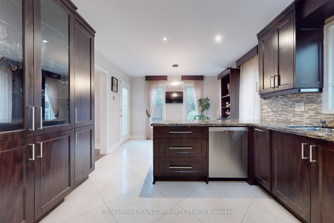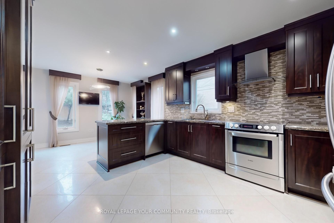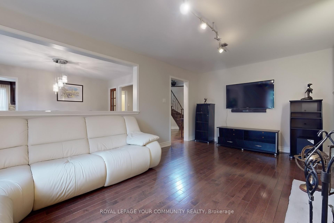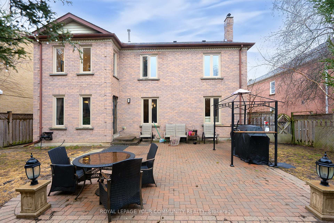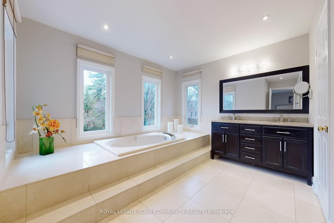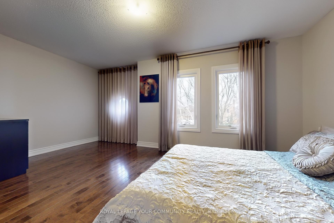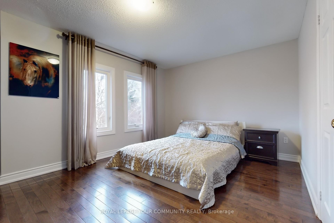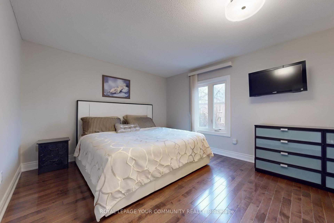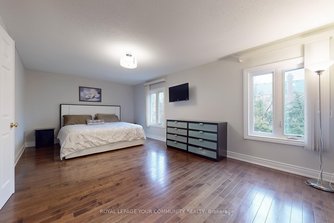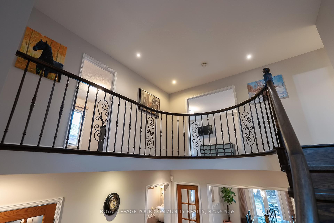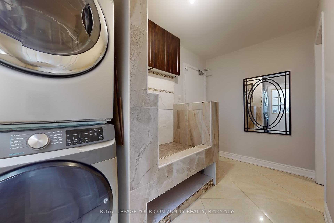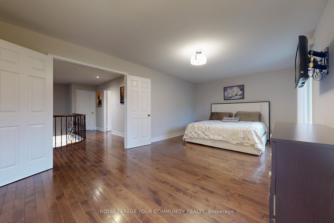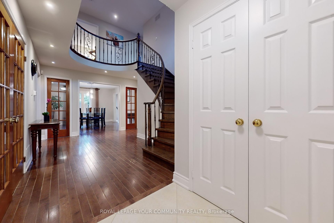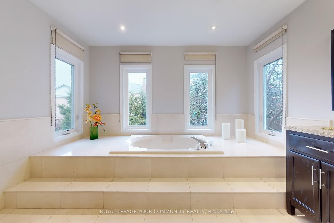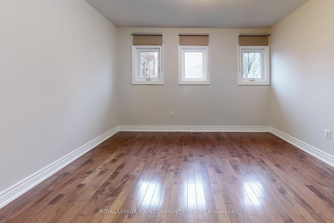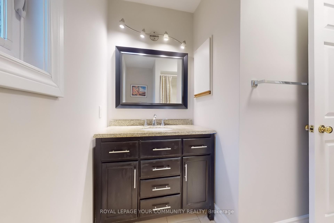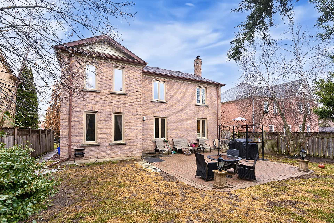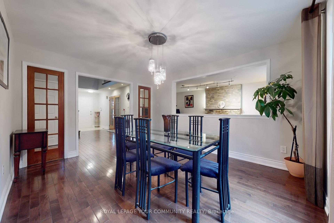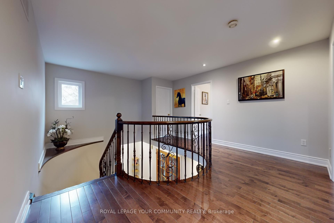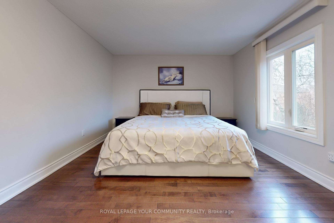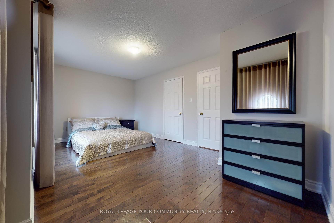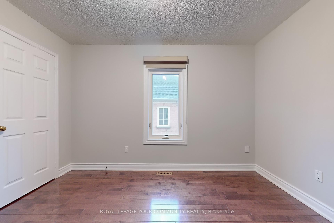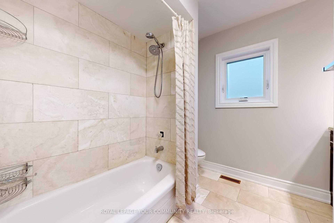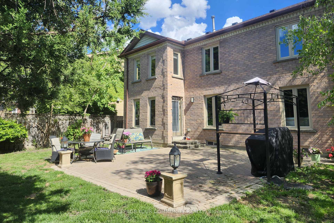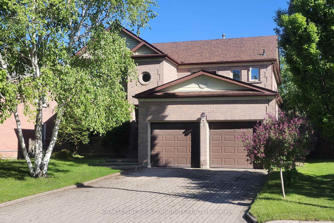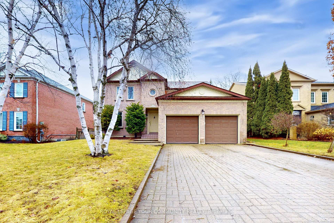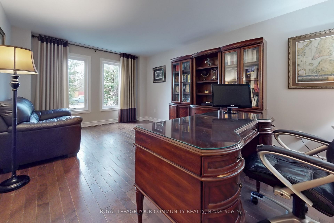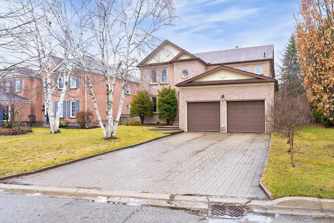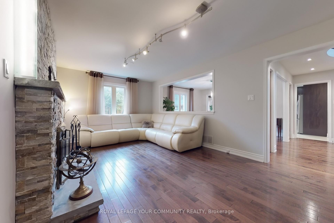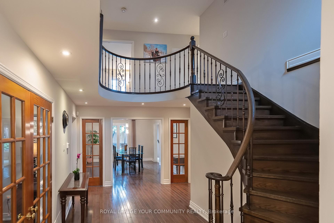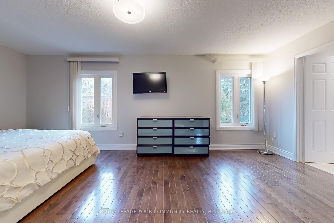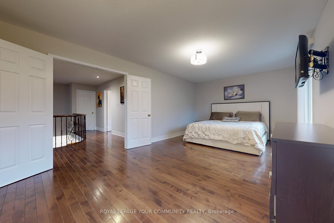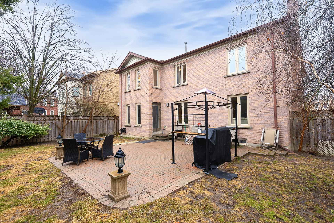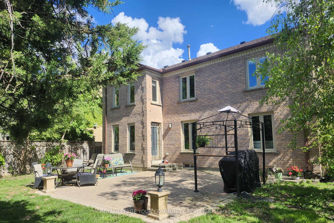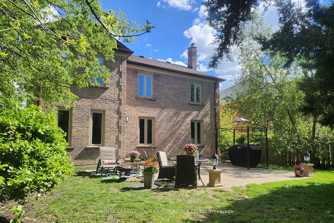$1,728,800
Available - For Sale
Listing ID: N12172699
73 Highgrove Cres , Richmond Hill, L4C 7W7, York
| Rarely Offered Exquisite Family Home Located In Most Prestigious Heritage Estates in Mill Pond Quiet Crescent Surrounded By Ponds And Trails! This Home Situates on Large 55 Ft Wide Lot And Features Very Cozy Layout With A Formal Dining Room, Main Floor Office With French Doors, Family Room With Natural Wood Fireplace! Separate Side Entry Mudroom With Laundry And Direct Entrance To Garage. 2nd Floor Features Large 4 Bedrooms and 2 Washrooms With Linen Closet In Each Washroom. This Home Was Meticulously Maintained And Updated In Recent Years: Roof/Windows/On-suite Shower/Fence. Freshly Painted With Flat Ceilings Throughout. Large Updated Eat in Kitchen With Build In Pantry, Porcelain Floors And Walkout To Interlocked Patio. Large Interlocked Driveway With No Sidewalk. Steps To The Serene Rumble Pond Park, Scenic Mill Pond, Nature Trails, Hiking. Walking Distance to Top Rated Elementary Pleasantville PS, St. Theresa Catholic School, Alexander Mackenzie H.S. With IB (International Baccalaureate) And Arts Programs. Nearby Many Restaurants, Supermarkets, Shopping, Library, Richmond Hill Centre For The Performing Arts, Highways, Public Transit Via YRT & RH Go/Maple Train Stations. |
| Price | $1,728,800 |
| Taxes: | $7552.92 |
| Occupancy: | Owner |
| Address: | 73 Highgrove Cres , Richmond Hill, L4C 7W7, York |
| Directions/Cross Streets: | Bathurst/Mill St |
| Rooms: | 10 |
| Bedrooms: | 4 |
| Bedrooms +: | 0 |
| Family Room: | T |
| Basement: | Unfinished |
| Level/Floor | Room | Length(ft) | Width(ft) | Descriptions | |
| Room 1 | Main | Family Ro | 19.19 | 11.61 | Hardwood Floor, Fireplace, Separate Room |
| Room 2 | Main | Dining Ro | 14.01 | 12 | Hardwood Floor, Formal Rm |
| Room 3 | Main | Office | 18.01 | 6.56 | French Doors, Hardwood Floor, Large Window |
| Room 4 | Main | Kitchen | 11.61 | 12.79 | Porcelain Floor, Granite Counters, Pantry |
| Room 5 | Main | Breakfast | 11.61 | 8.99 | Porcelain Floor, W/O To Patio, Window |
| Room 6 | Main | Laundry | 11.61 | 6.17 | Side Door, Closet, Access To Garage |
| Room 7 | Second | Primary B | 20.01 | 12 | Hardwood Floor, Walk-In Closet(s), 5 Pc Ensuite |
| Room 8 | Second | Bedroom 2 | 17.48 | 10.99 | Hardwood Floor, Closet |
| Room 9 | Second | Bedroom 3 | 11.81 | 10.99 | Hardwood Floor, Closet |
| Room 10 | Second | Bedroom 4 | 11.61 | 10 | Hardwood Floor, Closet |
| Washroom Type | No. of Pieces | Level |
| Washroom Type 1 | 5 | Second |
| Washroom Type 2 | 4 | Second |
| Washroom Type 3 | 2 | Main |
| Washroom Type 4 | 0 | |
| Washroom Type 5 | 0 | |
| Washroom Type 6 | 5 | Second |
| Washroom Type 7 | 4 | Second |
| Washroom Type 8 | 2 | Main |
| Washroom Type 9 | 0 | |
| Washroom Type 10 | 0 | |
| Washroom Type 11 | 5 | Second |
| Washroom Type 12 | 4 | Second |
| Washroom Type 13 | 2 | Main |
| Washroom Type 14 | 0 | |
| Washroom Type 15 | 0 | |
| Washroom Type 16 | 5 | Second |
| Washroom Type 17 | 4 | Second |
| Washroom Type 18 | 2 | Main |
| Washroom Type 19 | 0 | |
| Washroom Type 20 | 0 | |
| Washroom Type 21 | 5 | Second |
| Washroom Type 22 | 4 | Second |
| Washroom Type 23 | 2 | Main |
| Washroom Type 24 | 0 | |
| Washroom Type 25 | 0 |
| Total Area: | 0.00 |
| Property Type: | Detached |
| Style: | 2-Storey |
| Exterior: | Brick |
| Garage Type: | Attached |
| (Parking/)Drive: | Private |
| Drive Parking Spaces: | 4 |
| Park #1 | |
| Parking Type: | Private |
| Park #2 | |
| Parking Type: | Private |
| Pool: | None |
| Approximatly Square Footage: | 2500-3000 |
| Property Features: | Arts Centre, Lake/Pond |
| CAC Included: | N |
| Water Included: | N |
| Cabel TV Included: | N |
| Common Elements Included: | N |
| Heat Included: | N |
| Parking Included: | N |
| Condo Tax Included: | N |
| Building Insurance Included: | N |
| Fireplace/Stove: | Y |
| Heat Type: | Forced Air |
| Central Air Conditioning: | Central Air |
| Central Vac: | N |
| Laundry Level: | Syste |
| Ensuite Laundry: | F |
| Sewers: | Sewer |
$
%
Years
This calculator is for demonstration purposes only. Always consult a professional
financial advisor before making personal financial decisions.
| Although the information displayed is believed to be accurate, no warranties or representations are made of any kind. |
| ROYAL LEPAGE YOUR COMMUNITY REALTY |
|
|

Nikki Shahebrahim
Broker
Dir:
647-830-7200
Bus:
905-597-0800
Fax:
905-597-0868
| Virtual Tour | Book Showing | Email a Friend |
Jump To:
At a Glance:
| Type: | Freehold - Detached |
| Area: | York |
| Municipality: | Richmond Hill |
| Neighbourhood: | Mill Pond |
| Style: | 2-Storey |
| Tax: | $7,552.92 |
| Beds: | 4 |
| Baths: | 3 |
| Fireplace: | Y |
| Pool: | None |
Locatin Map:
Payment Calculator:

