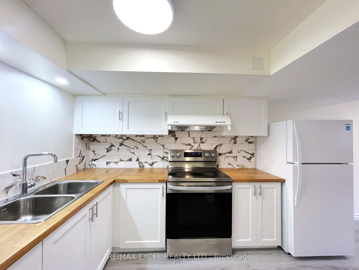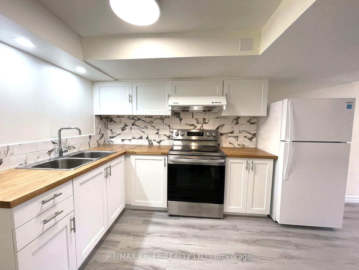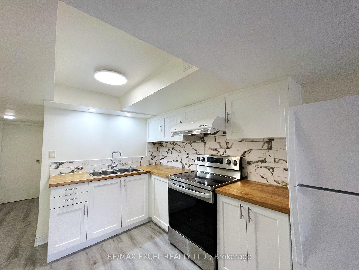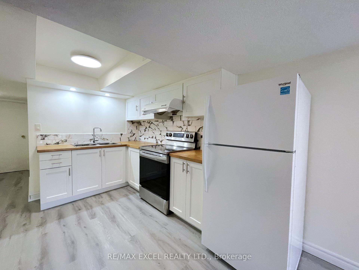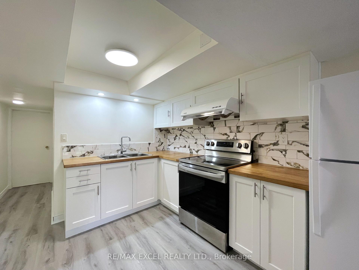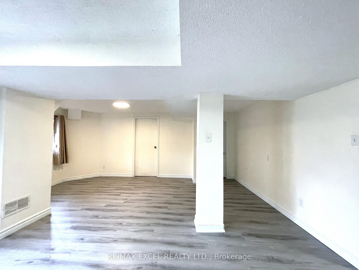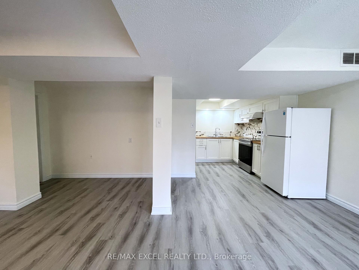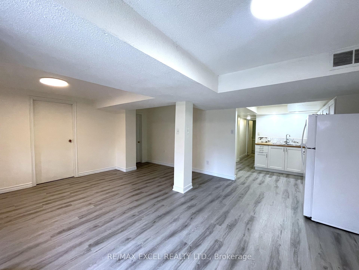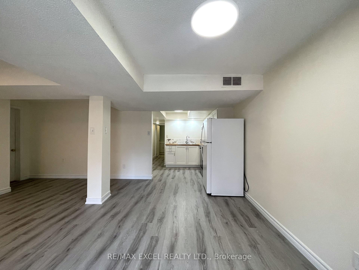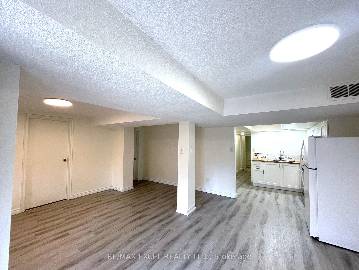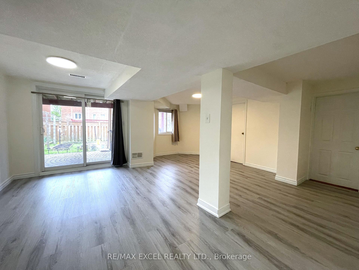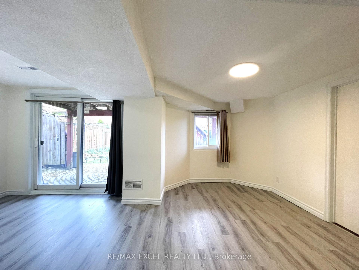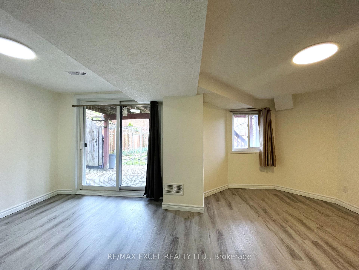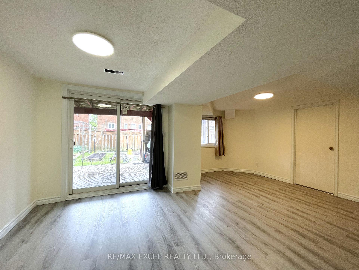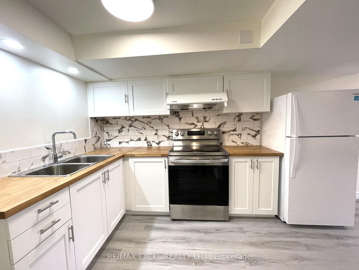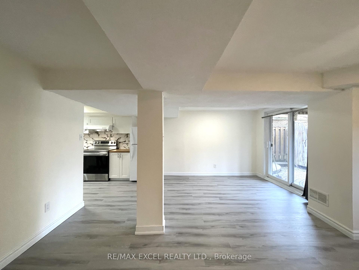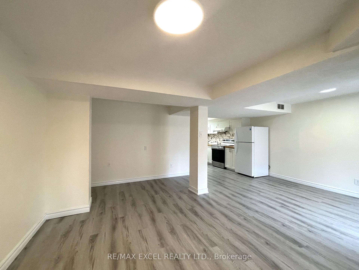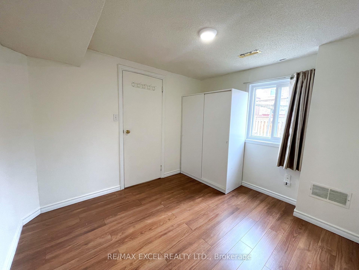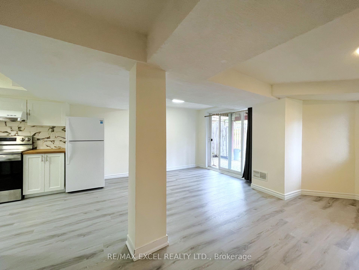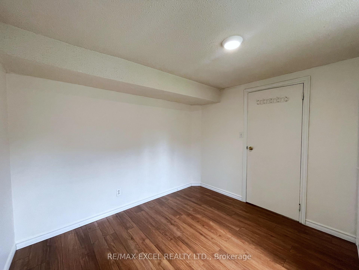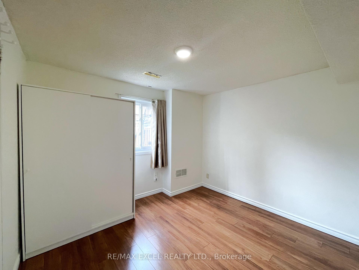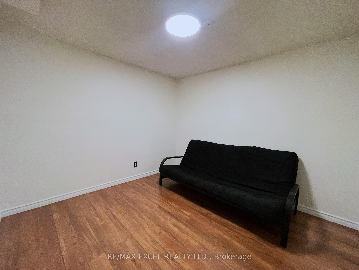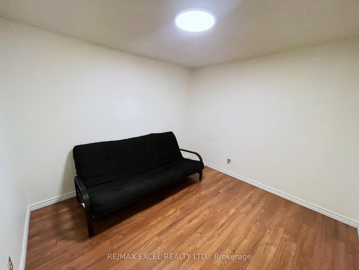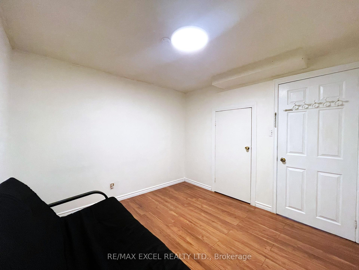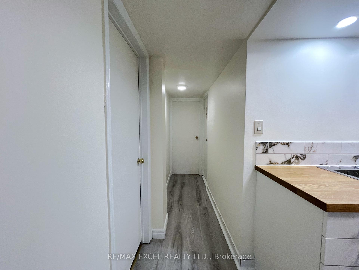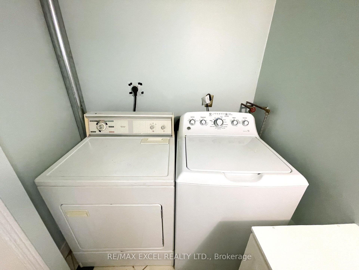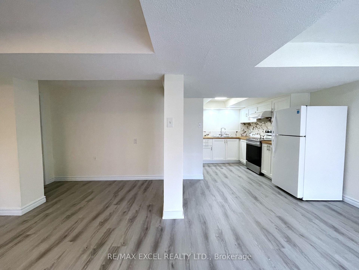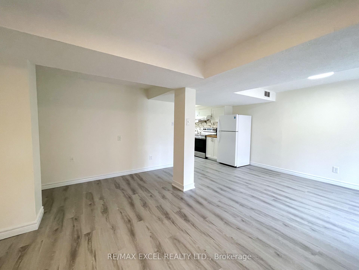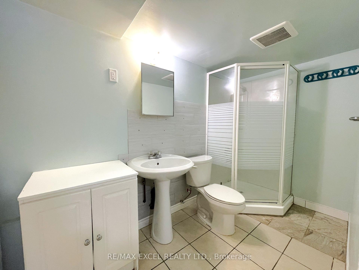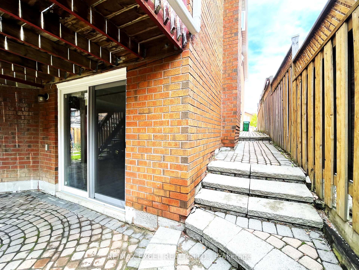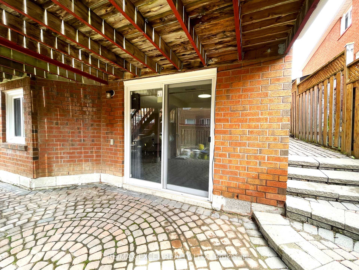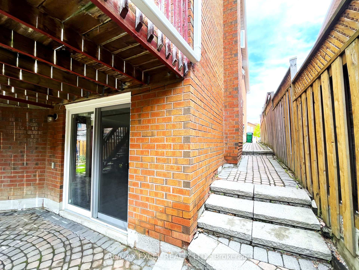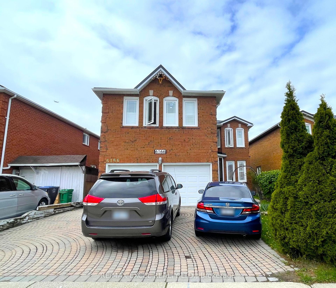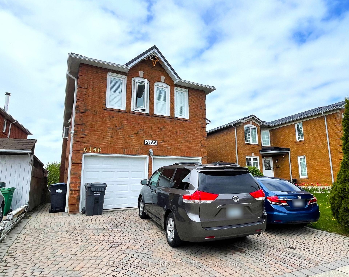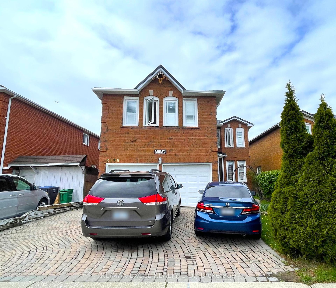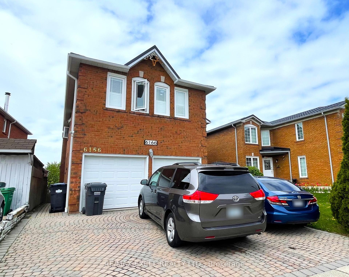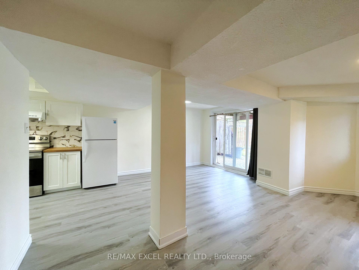$2,000
Available - For Rent
Listing ID: W12156788
6166 Silken Laumann Way , Mississauga, L5V 1A3, Peel
| Welcome To This Bright & Spacious 2 Bed, 1 Bath Walkout Basement Unit Located In The Sought After Neighborhood of Heartland in Mississauga! This Partially Furnished Suite Features Two Generously Sized Bedrooms, Full Modern Kitchen, Private In-Suite Laundry, 3-Piece Bathroom, & A Separate Entrance For Complete Privacy. Enjoy The Convenience Of One Dedicated Parking Spot On The Driveway. Situated Just Steps From Heartland Town Centre Offering Access To Costco, Walmart, Home Depot, Tons Of Shops, Restaurants, Grocery Stores, & Everyday Essentials. Minutes Drive to Square One, Major Highways (401, 403, 407), Schools, Parks, Transit, & Much More! |
| Price | $2,000 |
| Taxes: | $0.00 |
| Rental Application Required: | T |
| Deposit Required: | True |
| Credit Check: | T |
| Employment Letter | T |
| References Required: | T |
| Occupancy: | Partial |
| Address: | 6166 Silken Laumann Way , Mississauga, L5V 1A3, Peel |
| Directions/Cross Streets: | Ivandale Rd & Silken Laumann |
| Rooms: | 5 |
| Bedrooms: | 2 |
| Bedrooms +: | 0 |
| Family Room: | F |
| Basement: | Finished, Separate Ent |
| Furnished: | Unfu |
| Level/Floor | Room | Length(ft) | Width(ft) | Descriptions | |
| Room 1 | Basement | Kitchen | 9.74 | 8.17 | Modern Kitchen, Backsplash, Eat-in Kitchen |
| Room 2 | Basement | Living Ro | 17.58 | 8.4 | Window, Laminate, Combined w/Dining |
| Room 3 | Basement | Dining Ro | 11.68 | 7.9 | W/O To Garden, Laminate, Combined w/Living |
| Room 4 | Basement | Primary B | 10.17 | 10.17 | Window, Laminate, Closet |
| Room 5 | Basement | Bedroom 2 | 9.81 | 9.48 | Laminate, Laminate |
| Room 6 | Bathroom | 12.76 | 4.89 | Combined w/Laundry, 3 Pc Bath | |
| Room 7 | Basement | Laundry | 2.85 | 4.89 |
| Washroom Type | No. of Pieces | Level |
| Washroom Type 1 | 3 | Basement |
| Washroom Type 2 | 0 | |
| Washroom Type 3 | 0 | |
| Washroom Type 4 | 0 | |
| Washroom Type 5 | 0 | |
| Washroom Type 6 | 3 | Basement |
| Washroom Type 7 | 0 | |
| Washroom Type 8 | 0 | |
| Washroom Type 9 | 0 | |
| Washroom Type 10 | 0 |
| Total Area: | 0.00 |
| Property Type: | Detached |
| Style: | 2-Storey |
| Exterior: | Brick |
| Garage Type: | None |
| (Parking/)Drive: | Private Do |
| Drive Parking Spaces: | 1 |
| Park #1 | |
| Parking Type: | Private Do |
| Park #2 | |
| Parking Type: | Private Do |
| Pool: | None |
| Private Entrance: | T |
| Laundry Access: | Ensuite |
| Approximatly Square Footage: | 2500-3000 |
| Property Features: | Fenced Yard, Hospital |
| CAC Included: | N |
| Water Included: | N |
| Cabel TV Included: | N |
| Common Elements Included: | N |
| Heat Included: | N |
| Parking Included: | N |
| Condo Tax Included: | N |
| Building Insurance Included: | N |
| Fireplace/Stove: | N |
| Heat Type: | Forced Air |
| Central Air Conditioning: | Central Air |
| Central Vac: | N |
| Laundry Level: | Syste |
| Ensuite Laundry: | F |
| Elevator Lift: | False |
| Sewers: | Sewer |
| Utilities-Hydro: | Y |
| Utilities-Sewers: | Y |
| Utilities-Gas: | Y |
| Utilities-Municipal Water: | Y |
| Although the information displayed is believed to be accurate, no warranties or representations are made of any kind. |
| RE/MAX EXCEL REALTY LTD. |
|
|

Nikki Shahebrahim
Broker
Dir:
647-830-7200
Bus:
905-597-0800
Fax:
905-597-0868
| Book Showing | Email a Friend |
Jump To:
At a Glance:
| Type: | Freehold - Detached |
| Area: | Peel |
| Municipality: | Mississauga |
| Neighbourhood: | East Credit |
| Style: | 2-Storey |
| Beds: | 2 |
| Baths: | 1 |
| Fireplace: | N |
| Pool: | None |
Locatin Map:

