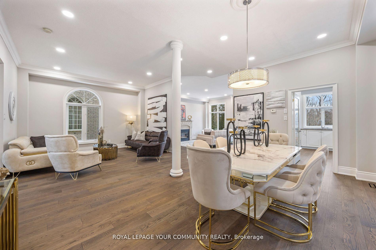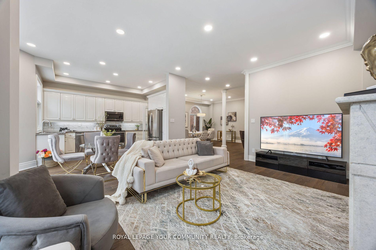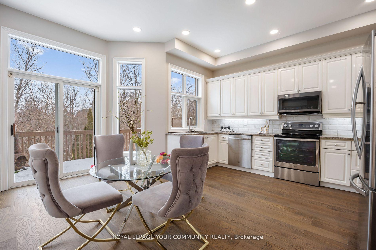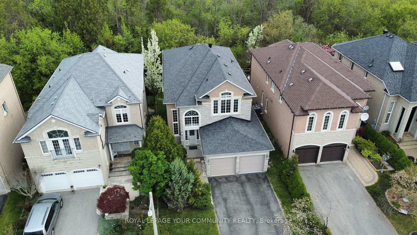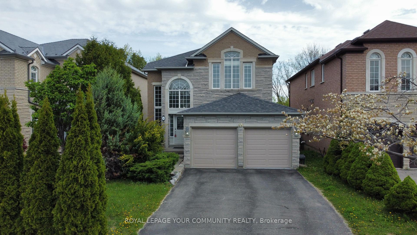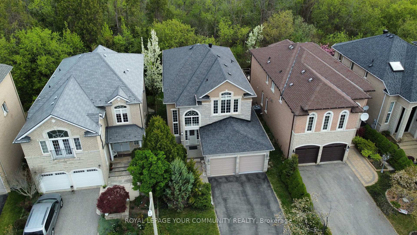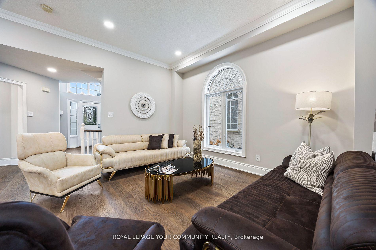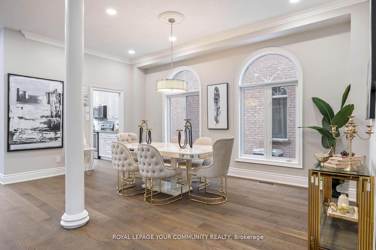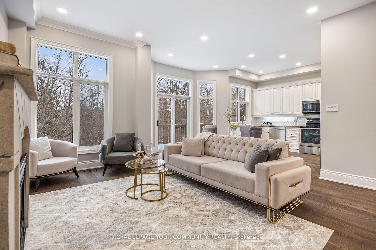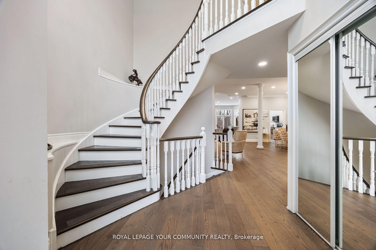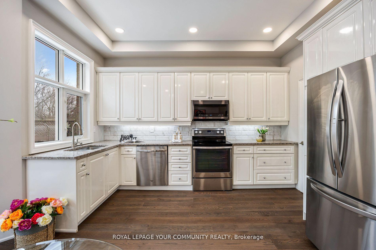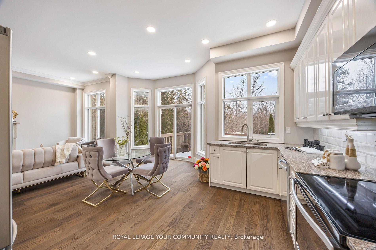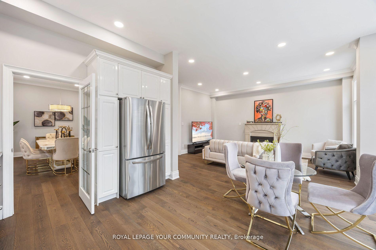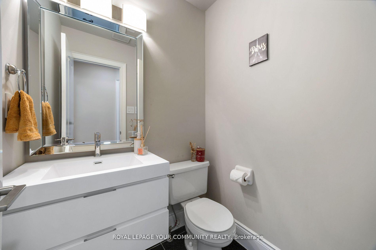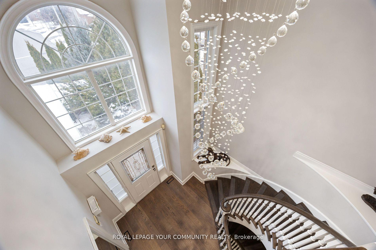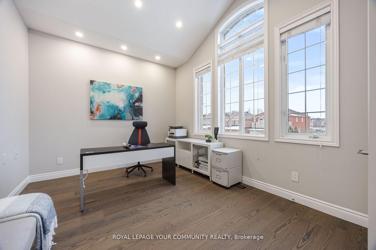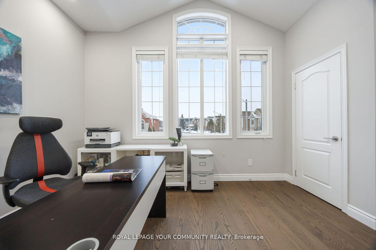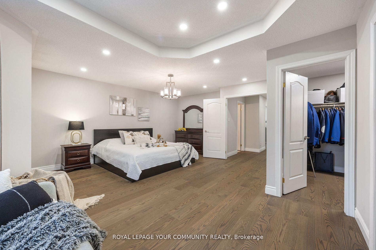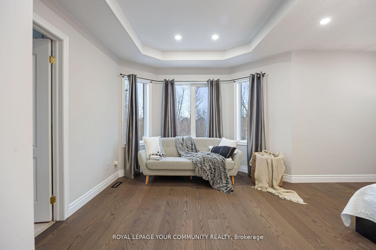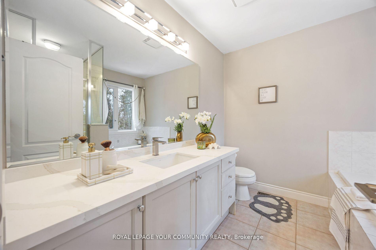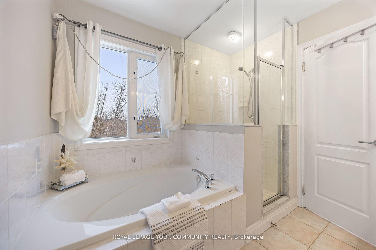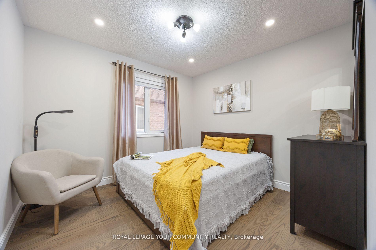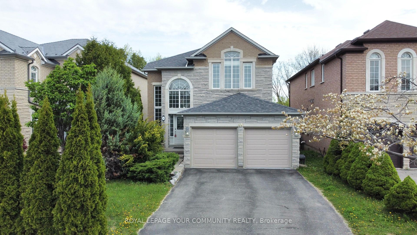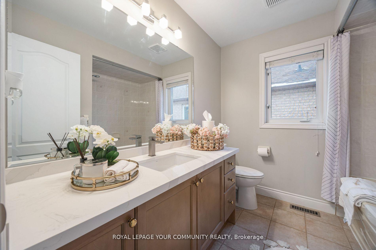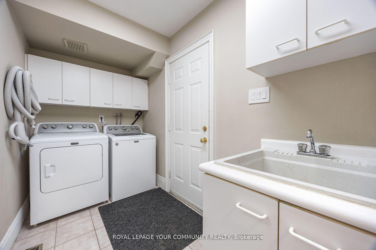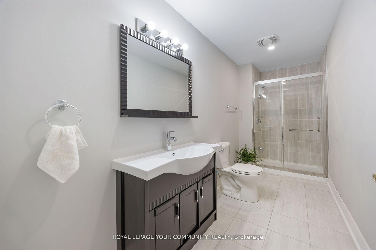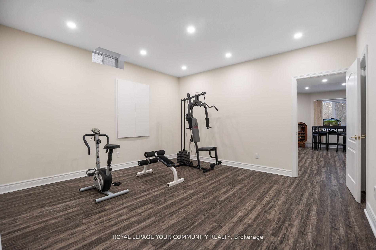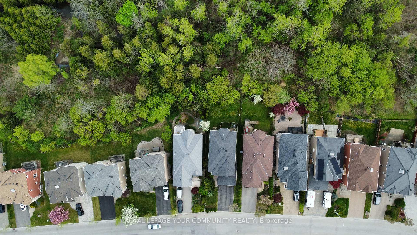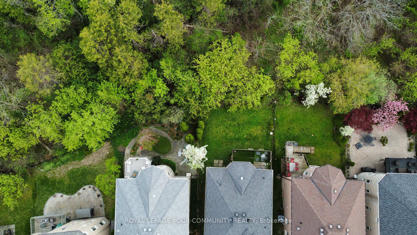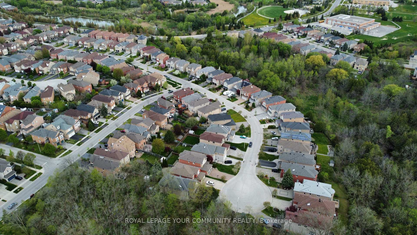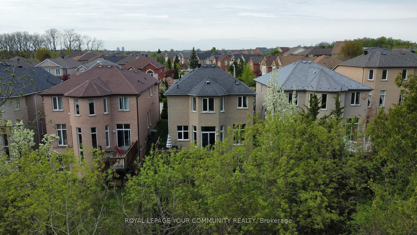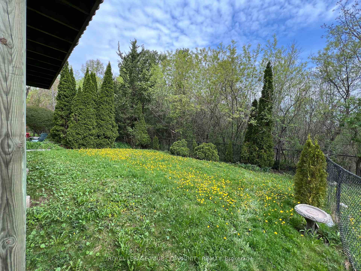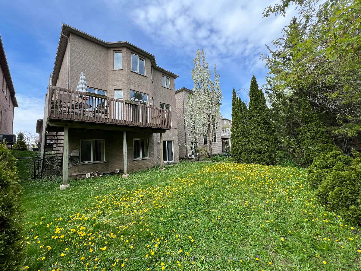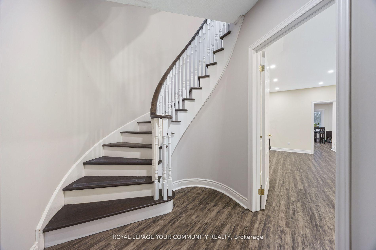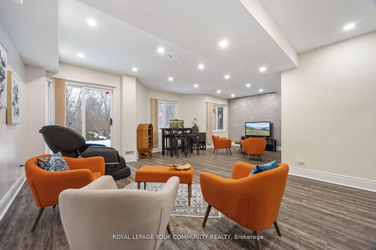Sold
Listing ID: N12144783
50 Valley Ridge Aven , Richmond Hill, L4S 1Y1, York
| Premium RAVINE Lot. Over $100K in recent upgrades and located near top-ranking schools: Bayview Secondary School; An International Baccalaureate (IB) World School! and Michalle Jean Public School (French Immersion), perfect for families. Welcome to this exquisite, sun-filled, and luxurious home located in the highly desirable Rouge Woods community of Richmond Hill. With a total living space of approximately 3,821 square feet (MPAC), including a beautifully finished 1,117 square foot walk-out basement, this home offers a perfect blend of elegance and functionality. The open-concept layout, complemented by soaring ceilings and tranquil ravine views, creates a bright and inviting ambiance throughout. Filled with natural light, this home is truly a haven of comfort and style. Property Features a spiral staircase, freshly painted walls, new hardwood flooring on the main and upper floors, built-in vents, 5 1/4" baseboards, crown moldings, upgraded door handles, stone countertops in the kitchen and bathrooms, and updated window glass inserts, all replaced in 2024. Modern pot lights illuminate the impressive 10-foot ceilings on the main floor and the 17-foot ceiling in the foyer. The finished walkout basement with 9-foot ceilings overlooks the peaceful ravine, creating a perfect space for gatherings. Additional highlights: No sidewalk on the driveway, 200-amp upgraded electrical panel. Brand New A/C & Tankless (HWT) Installed in 2025, Close to all amenities: shops, parks, trails, Highway 404, and public transportation This home is a perfect blend of luxury, comfort, and convenience. |
| Listed Price | $2,188,888 |
| Taxes: | $8704.45 |
| Assessment Year: | 2024 |
| Occupancy: | Owner |
| Address: | 50 Valley Ridge Aven , Richmond Hill, L4S 1Y1, York |
| Directions/Cross Streets: | Major Mackenzie Drive & Bayview Ave |
| Rooms: | 9 |
| Rooms +: | 2 |
| Bedrooms: | 4 |
| Bedrooms +: | 1 |
| Family Room: | T |
| Basement: | Finished wit |
| Level/Floor | Room | Length(ft) | Width(ft) | Descriptions | |
| Room 1 | Main | Living Ro | 14.1 | 9.18 | Hardwood Floor, Pot Lights, Open Concept |
| Room 2 | Main | Dining Ro | 10.92 | 17.94 | Hardwood Floor, Crown Moulding, Large Window |
| Room 3 | Main | Kitchen | 14.63 | 10.99 | Hardwood Floor, Granite Counters, Stainless Steel Appl |
| Room 4 | Main | Breakfast | 9.18 | 14.79 | Hardwood Floor, Overlooks Ravine, W/O To Deck |
| Room 5 | Main | Family Ro | 17.45 | 9.22 | Hardwood Floor, Overlooks Ravine, Gas Fireplace |
| Room 6 | Second | Primary B | 17.25 | 16.4 | Hardwood Floor, Walk-In Closet(s), Overlooks Ravine |
| Room 7 | Second | Bedroom 2 | 11.38 | 12.66 | Hardwood Floor, Double Closet, Large Window |
| Room 8 | Second | Bedroom 3 | 13.12 | 10.92 | Hardwood Floor, Cathedral Ceiling(s), Large Window |
| Room 9 | Second | Bedroom 4 | 10.4 | 9.81 | Hardwood Floor, Large Closet, Window |
| Room 10 | Basement | Exercise | 21.09 | 26.21 | Laminate, 3 Pc Bath |
| Room 11 | Basement | Recreatio | 13.91 | 13.55 | Laminate, Overlooks Ravine, W/O To Garden |
| Washroom Type | No. of Pieces | Level |
| Washroom Type 1 | 2 | Main |
| Washroom Type 2 | 4 | Second |
| Washroom Type 3 | 4 | Second |
| Washroom Type 4 | 3 | Basement |
| Washroom Type 5 | 0 | |
| Washroom Type 6 | 2 | Main |
| Washroom Type 7 | 4 | Second |
| Washroom Type 8 | 4 | Second |
| Washroom Type 9 | 3 | Basement |
| Washroom Type 10 | 0 | |
| Washroom Type 11 | 2 | Main |
| Washroom Type 12 | 4 | Second |
| Washroom Type 13 | 4 | Second |
| Washroom Type 14 | 3 | Basement |
| Washroom Type 15 | 0 | |
| Washroom Type 16 | 2 | Main |
| Washroom Type 17 | 4 | Second |
| Washroom Type 18 | 4 | Second |
| Washroom Type 19 | 3 | Basement |
| Washroom Type 20 | 0 | |
| Washroom Type 21 | 2 | Main |
| Washroom Type 22 | 4 | Second |
| Washroom Type 23 | 4 | Second |
| Washroom Type 24 | 3 | Basement |
| Washroom Type 25 | 0 | |
| Washroom Type 26 | 2 | Main |
| Washroom Type 27 | 4 | Second |
| Washroom Type 28 | 4 | Second |
| Washroom Type 29 | 3 | Basement |
| Washroom Type 30 | 0 |
| Total Area: | 0.00 |
| Property Type: | Detached |
| Style: | 2-Storey |
| Exterior: | Brick |
| Garage Type: | Built-In |
| (Parking/)Drive: | Available |
| Drive Parking Spaces: | 4 |
| Park #1 | |
| Parking Type: | Available |
| Park #2 | |
| Parking Type: | Available |
| Pool: | None |
| Approximatly Square Footage: | 2500-3000 |
| Property Features: | Greenbelt/Co, Library |
| CAC Included: | N |
| Water Included: | N |
| Cabel TV Included: | N |
| Common Elements Included: | N |
| Heat Included: | N |
| Parking Included: | N |
| Condo Tax Included: | N |
| Building Insurance Included: | N |
| Fireplace/Stove: | Y |
| Heat Type: | Forced Air |
| Central Air Conditioning: | Central Air |
| Central Vac: | Y |
| Laundry Level: | Syste |
| Ensuite Laundry: | F |
| Sewers: | Sewer |
| Utilities-Cable: | A |
| Utilities-Hydro: | Y |
| Although the information displayed is believed to be accurate, no warranties or representations are made of any kind. |
| ROYAL LEPAGE YOUR COMMUNITY REALTY |
|
|

Nikki Shahebrahim
Broker
Dir:
647-830-7200
Bus:
905-597-0800
Fax:
905-597-0868
| Virtual Tour | Email a Friend |
Jump To:
At a Glance:
| Type: | Freehold - Detached |
| Area: | York |
| Municipality: | Richmond Hill |
| Neighbourhood: | Rouge Woods |
| Style: | 2-Storey |
| Tax: | $8,704.45 |
| Beds: | 4+1 |
| Baths: | 4 |
| Fireplace: | Y |
| Pool: | None |
Locatin Map:

