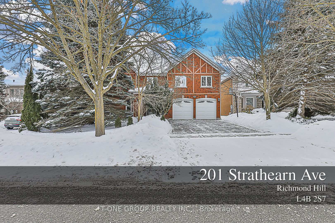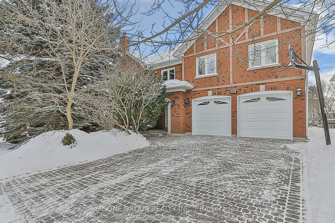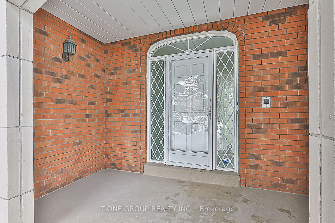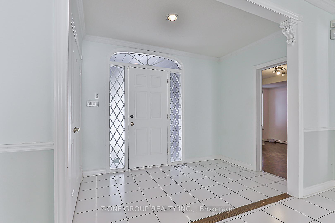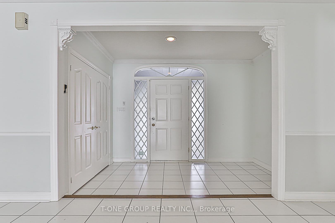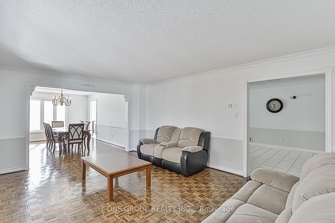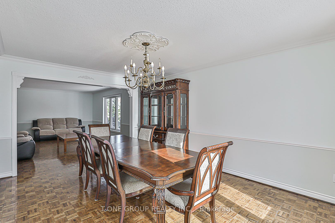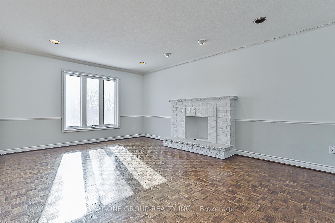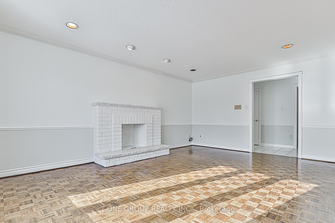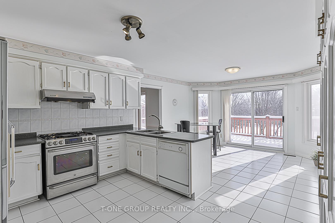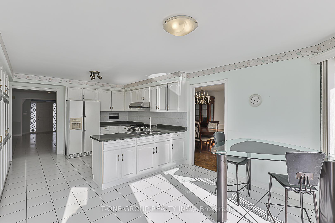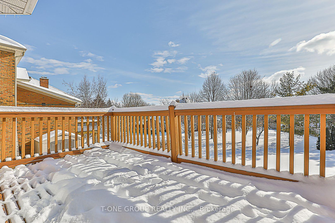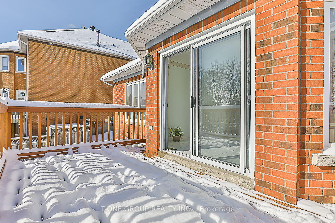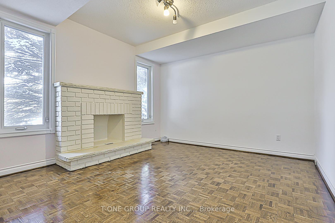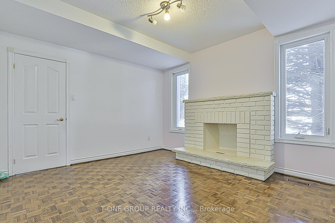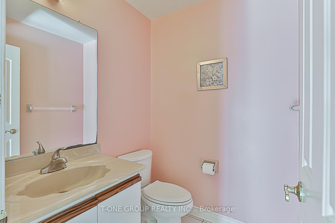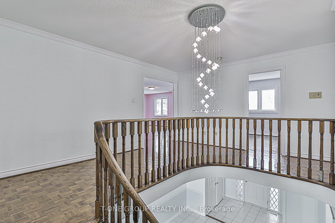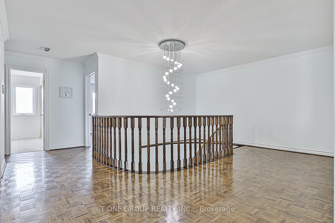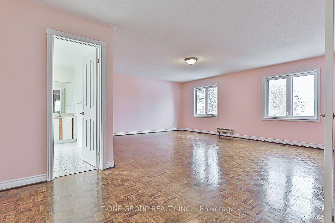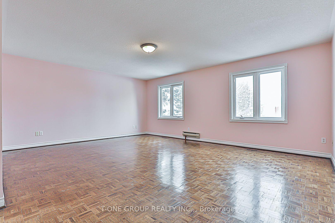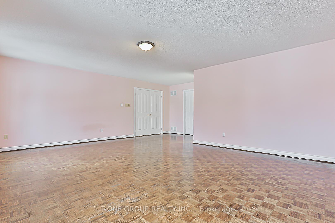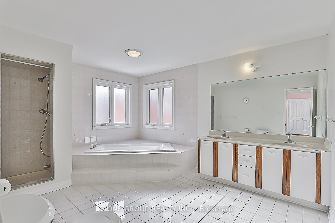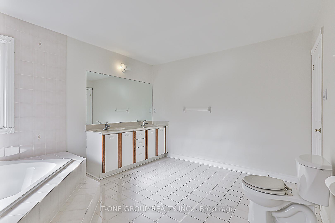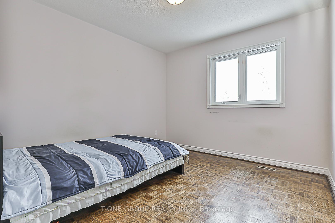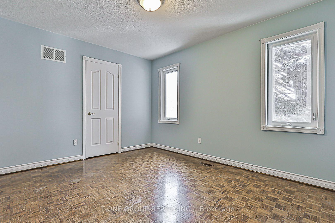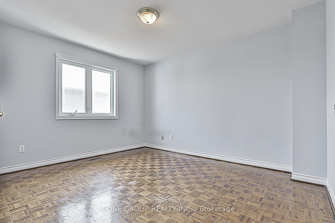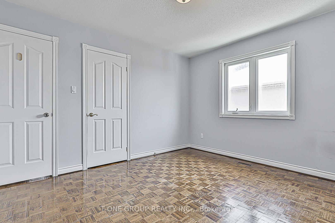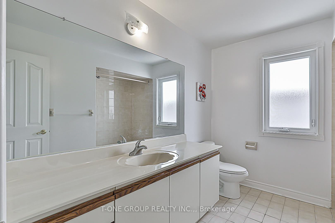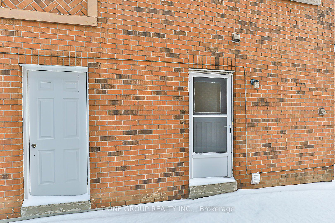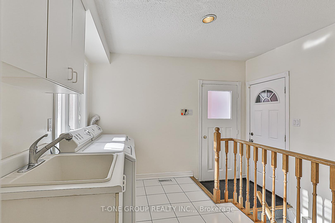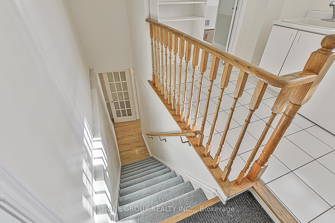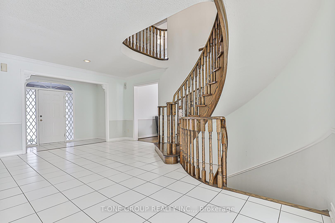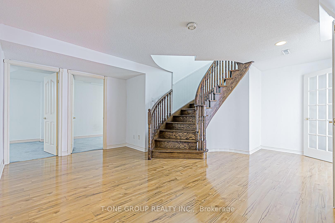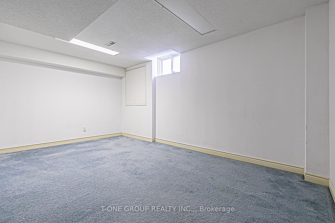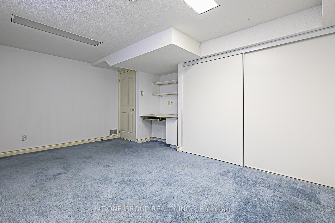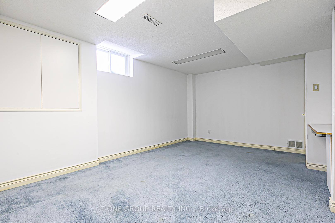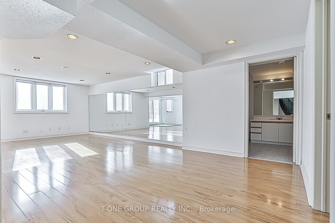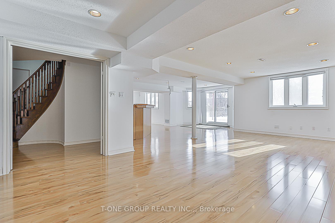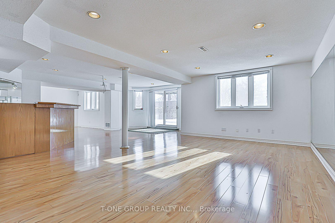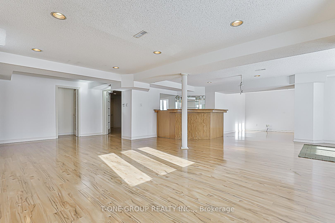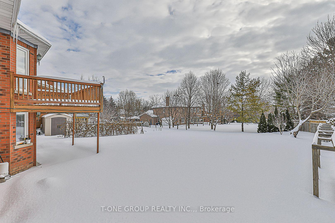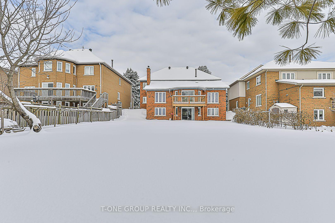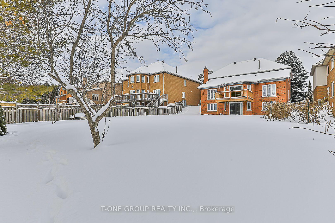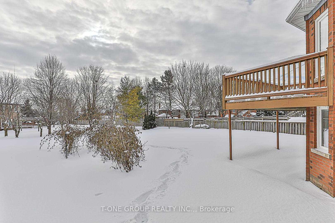$2,280,000
Available - For Sale
Listing ID: N12134271
201 Strathearn Avenue , Richmond Hill, L4B 2S7, York
| This classic detached home is located in Richmond Hill's prestigious Bayview Hill community. It features a walk-out basement leading to a spacious & private backyard, bright kitchen leads to a huge balcony. Nestled in a natural setting with Beaver Creek running through the neighbourhood, the home is steps from the Bayview Hill Community Centre. Top-ranked schools (Bayview HS & Elementary), minutes to Hwy 404/407, and all essential amenities. |
| Price | $2,280,000 |
| Taxes: | $12581.04 |
| Occupancy: | Vacant |
| Address: | 201 Strathearn Avenue , Richmond Hill, L4B 2S7, York |
| Directions/Cross Streets: | Bayview/N Of 16th |
| Rooms: | 9 |
| Rooms +: | 3 |
| Bedrooms: | 4 |
| Bedrooms +: | 2 |
| Family Room: | T |
| Basement: | Finished wit, Separate Ent |
| Level/Floor | Room | Length(ft) | Width(ft) | Descriptions | |
| Room 1 | Ground | Living Ro | 17.97 | 13.22 | Parquet, Overlooks Dining, Moulded Ceiling |
| Room 2 | Ground | Dining Ro | 16.01 | 12 | Parquet, Overlooks Living, Moulded Ceiling |
| Room 3 | Ground | Kitchen | 22.01 | 12.99 | Ceramic Floor, Breakfast Area, W/O To Sundeck |
| Room 4 | Ground | Family Ro | 13.35 | 18.2 | Parquet, Fireplace, Moulded Ceiling |
| Room 5 | Ground | Library | 13.09 | 12 | Parquet, Fireplace, Window |
| Room 6 | Second | Primary B | 16.01 | 20.01 | Parquet, Walk-In Closet(s), 5 Pc Ensuite |
| Room 7 | Second | Bedroom 2 | 10.99 | 10.59 | Parquet, Closet, Window |
| Room 8 | Second | Bedroom 3 | 13.55 | 10.96 | Parquet, Closet, Window |
| Room 9 | Second | Bedroom 4 | 13.12 | 10.92 | Parquet, Closet, Window |
| Room 10 | Basement | Recreatio | 38.21 | 20.01 | Wet Bar, 4 Pc Bath, W/O To Yard |
| Room 11 | Basement | Bedroom | 15.02 | 12.2 | Double Closet, Window |
| Room 12 | Basement | Bedroom | 17.78 | 9.61 | Walk-In Closet(s), Window |
| Washroom Type | No. of Pieces | Level |
| Washroom Type 1 | 5 | Second |
| Washroom Type 2 | 4 | Second |
| Washroom Type 3 | 4 | Basement |
| Washroom Type 4 | 2 | Ground |
| Washroom Type 5 | 0 | |
| Washroom Type 6 | 5 | Second |
| Washroom Type 7 | 4 | Second |
| Washroom Type 8 | 4 | Basement |
| Washroom Type 9 | 2 | Ground |
| Washroom Type 10 | 0 | |
| Washroom Type 11 | 5 | Second |
| Washroom Type 12 | 4 | Second |
| Washroom Type 13 | 4 | Basement |
| Washroom Type 14 | 2 | Ground |
| Washroom Type 15 | 0 | |
| Washroom Type 16 | 5 | Second |
| Washroom Type 17 | 4 | Second |
| Washroom Type 18 | 4 | Basement |
| Washroom Type 19 | 2 | Ground |
| Washroom Type 20 | 0 | |
| Washroom Type 21 | 5 | Second |
| Washroom Type 22 | 4 | Second |
| Washroom Type 23 | 4 | Basement |
| Washroom Type 24 | 2 | Ground |
| Washroom Type 25 | 0 | |
| Washroom Type 26 | 5 | Second |
| Washroom Type 27 | 4 | Second |
| Washroom Type 28 | 4 | Basement |
| Washroom Type 29 | 2 | Ground |
| Washroom Type 30 | 0 |
| Total Area: | 0.00 |
| Property Type: | Detached |
| Style: | 2-Storey |
| Exterior: | Brick |
| Garage Type: | Attached |
| (Parking/)Drive: | Private |
| Drive Parking Spaces: | 4 |
| Park #1 | |
| Parking Type: | Private |
| Park #2 | |
| Parking Type: | Private |
| Pool: | None |
| Approximatly Square Footage: | 3000-3500 |
| CAC Included: | N |
| Water Included: | N |
| Cabel TV Included: | N |
| Common Elements Included: | N |
| Heat Included: | N |
| Parking Included: | N |
| Condo Tax Included: | N |
| Building Insurance Included: | N |
| Fireplace/Stove: | Y |
| Heat Type: | Forced Air |
| Central Air Conditioning: | Central Air |
| Central Vac: | N |
| Laundry Level: | Syste |
| Ensuite Laundry: | F |
| Sewers: | Sewer |
$
%
Years
This calculator is for demonstration purposes only. Always consult a professional
financial advisor before making personal financial decisions.
| Although the information displayed is believed to be accurate, no warranties or representations are made of any kind. |
| T-ONE GROUP REALTY INC., |
|
|

Nikki Shahebrahim
Broker
Dir:
647-830-7200
Bus:
905-597-0800
Fax:
905-597-0868
| Book Showing | Email a Friend |
Jump To:
At a Glance:
| Type: | Freehold - Detached |
| Area: | York |
| Municipality: | Richmond Hill |
| Neighbourhood: | Bayview Hill |
| Style: | 2-Storey |
| Tax: | $12,581.04 |
| Beds: | 4+2 |
| Baths: | 4 |
| Fireplace: | Y |
| Pool: | None |
Locatin Map:
Payment Calculator:

