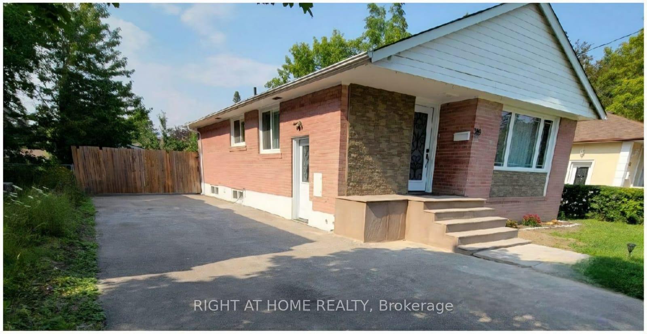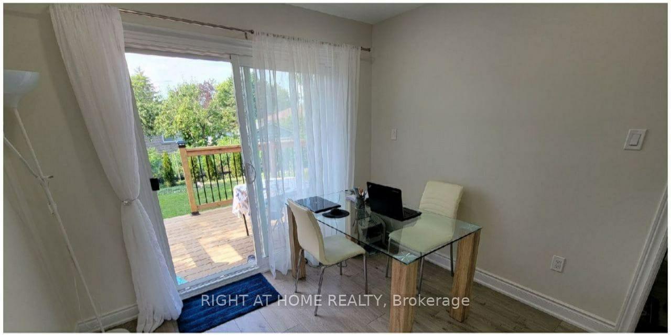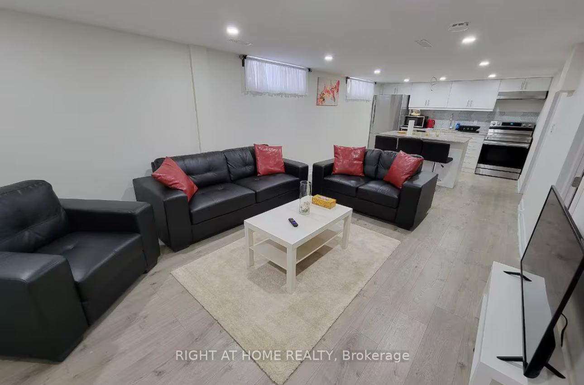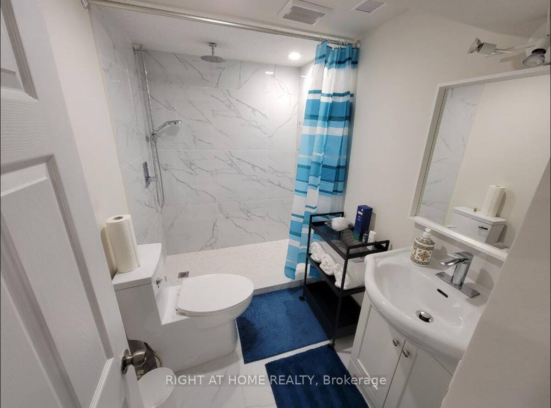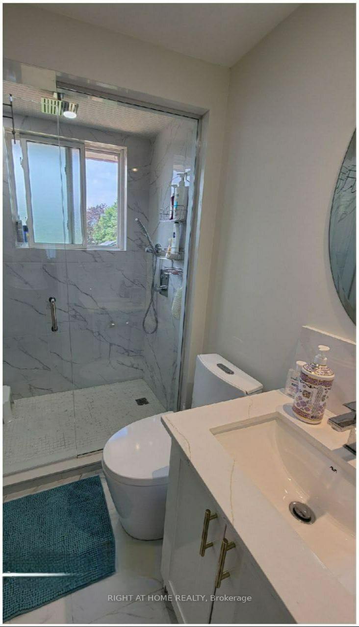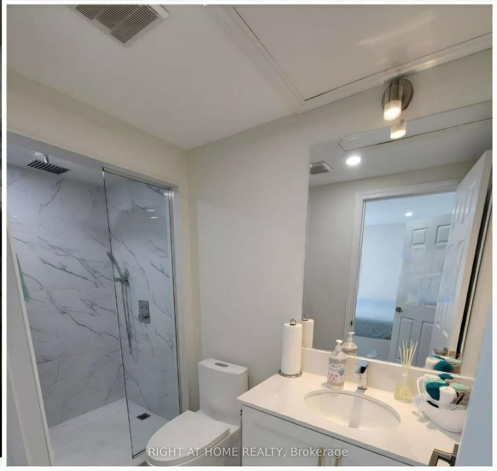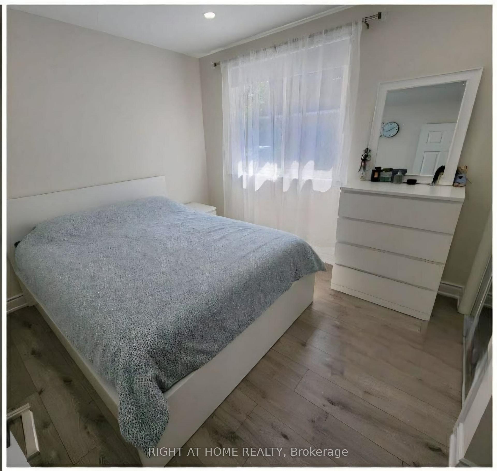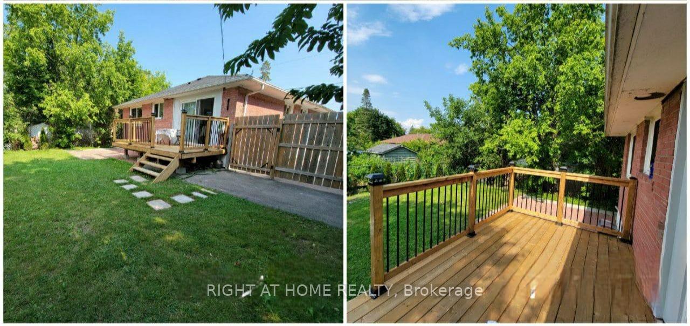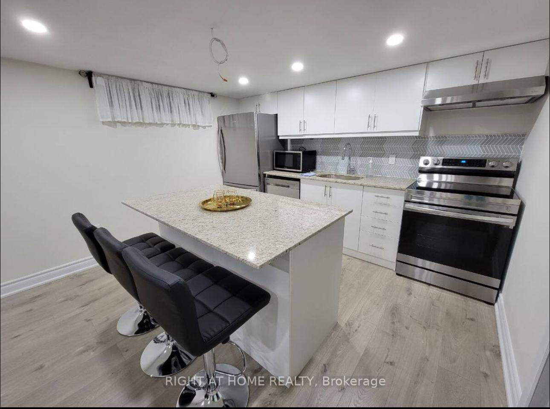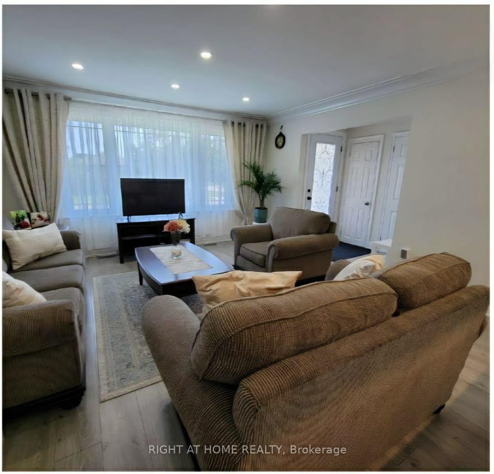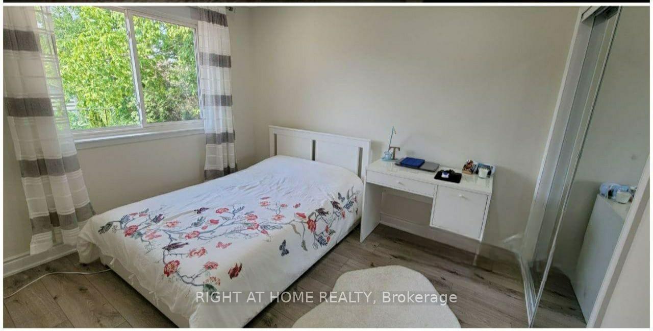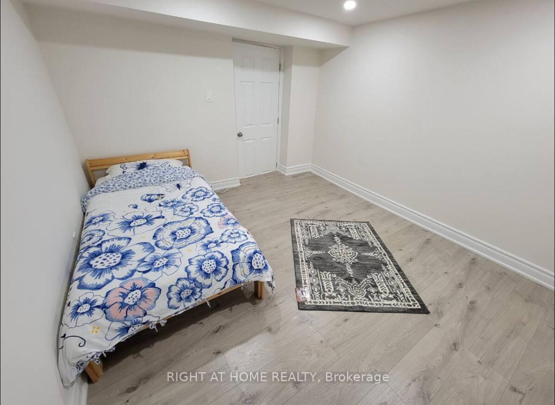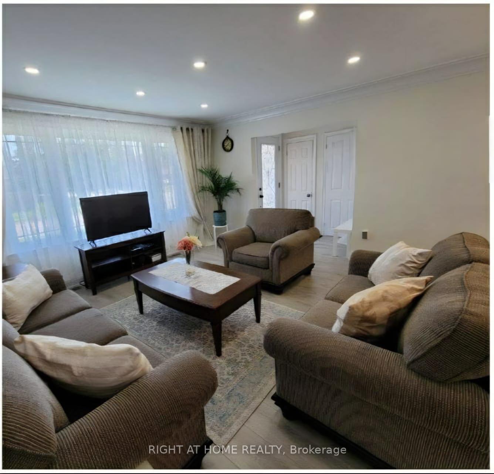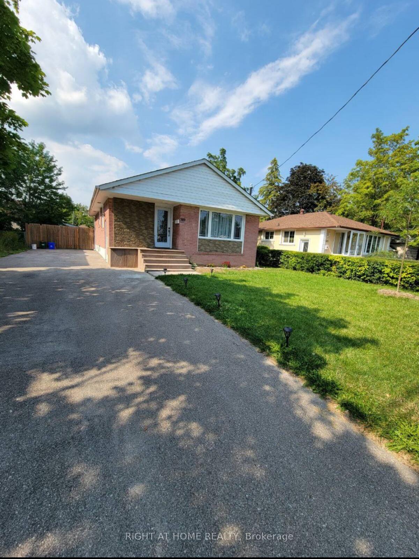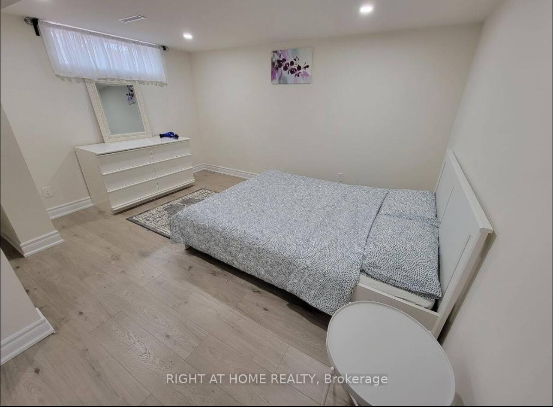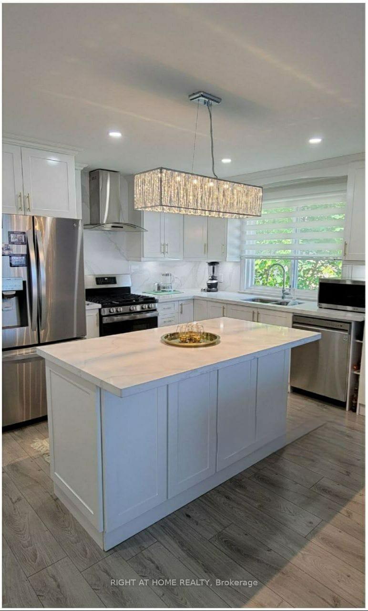$1,388,000
Available - For Sale
Listing ID: N12103611
389 Taylor Mills Driv North , Richmond Hill, L4C 2V1, York
| Fully Renovated Gem in Prime Richmond Hill! Welcome to 389 Taylor Mills Dr N a beautifully upgraded inside and outside 3-bedroom bungalow on a premium 50x100 ft lot in the heart of Crosby, one of the city's most sought-after neighborhoods. Doors, Windows, Kitchen, Cabinets, Ceramic Tiles, Bathrooms Driveway Asphalt, Furnace, Shingles, Pot Lights And Many More Upgrades. Great Private Backyard, Tree And Fenced Backyard. Huge Driveway For Many Cars. This move-in ready home features a brand new kitchen with large island, new stainless steel appliances, modern laminate flooring throughout, and three fully updated bathrooms. Whether you're a family looking for a turn-key home near top-ranked schools, an investor seeking rental income potential (with separate basement access), or a builder planning your next custom project this property offers endless possibilities. Located just steps from parks, transit, shopping, and Bayview Secondary. Live in, rent out, or build your dream home the choice is yours!, |
| Price | $1,388,000 |
| Taxes: | $5200.00 |
| Assessment Year: | 2024 |
| Occupancy: | Owner |
| Address: | 389 Taylor Mills Driv North , Richmond Hill, L4C 2V1, York |
| Directions/Cross Streets: | Bayview & Elgin Mills |
| Rooms: | 6 |
| Rooms +: | 3 |
| Bedrooms: | 3 |
| Bedrooms +: | 2 |
| Family Room: | F |
| Basement: | Finished, Separate Ent |
| Level/Floor | Room | Length(ft) | Width(ft) | Descriptions | |
| Room 1 | Main | Living Ro | 24.67 | 14.43 | Combined w/Kitchen, Laminate |
| Room 2 | Main | Primary B | 12.79 | 9.51 | B/I Closet, Laminate |
| Room 3 | Main | Bedroom 2 | 10.82 | 12.79 | B/I Closet, Laminate |
| Room 4 | Main | Bedroom 3 | 10.82 | 8.86 | B/I Closet, Laminate |
| Room 5 | Main | Bathroom | 9.18 | 3.61 | 3 Pc Ensuite |
| Room 6 | Main | Bathroom | 7.22 | 4.92 | 3 Pc Bath |
| Room 7 | Basement | Living Ro | 27.55 | 11.48 | Combined w/Kitchen, Laminate |
| Room 8 | Basement | Bedroom | 12.79 | 11.48 | Laminate |
| Room 9 | Basement | Bedroom 2 | 11.15 | 10.17 | Laminate |
| Room 10 | Basement | Bathroom | 7.87 | 5.25 | B/I Closet, Laminate |
| Washroom Type | No. of Pieces | Level |
| Washroom Type 1 | 3 | Main |
| Washroom Type 2 | 3 | Basement |
| Washroom Type 3 | 0 | |
| Washroom Type 4 | 0 | |
| Washroom Type 5 | 0 | |
| Washroom Type 6 | 3 | Main |
| Washroom Type 7 | 3 | Basement |
| Washroom Type 8 | 0 | |
| Washroom Type 9 | 0 | |
| Washroom Type 10 | 0 |
| Total Area: | 0.00 |
| Property Type: | Detached |
| Style: | Bungalow |
| Exterior: | Brick |
| Garage Type: | None |
| (Parking/)Drive: | Private |
| Drive Parking Spaces: | 6 |
| Park #1 | |
| Parking Type: | Private |
| Park #2 | |
| Parking Type: | Private |
| Pool: | None |
| Approximatly Square Footage: | 700-1100 |
| CAC Included: | N |
| Water Included: | N |
| Cabel TV Included: | N |
| Common Elements Included: | N |
| Heat Included: | N |
| Parking Included: | N |
| Condo Tax Included: | N |
| Building Insurance Included: | N |
| Fireplace/Stove: | N |
| Heat Type: | Forced Air |
| Central Air Conditioning: | Central Air |
| Central Vac: | N |
| Laundry Level: | Syste |
| Ensuite Laundry: | F |
| Sewers: | Sewer |
| Utilities-Hydro: | Y |
$
%
Years
This calculator is for demonstration purposes only. Always consult a professional
financial advisor before making personal financial decisions.
| Although the information displayed is believed to be accurate, no warranties or representations are made of any kind. |
| RIGHT AT HOME REALTY |
|
|

Nikki Shahebrahim
Broker
Dir:
647-830-7200
Bus:
905-597-0800
Fax:
905-597-0868
| Book Showing | Email a Friend |
Jump To:
At a Glance:
| Type: | Freehold - Detached |
| Area: | York |
| Municipality: | Richmond Hill |
| Neighbourhood: | Crosby |
| Style: | Bungalow |
| Tax: | $5,200 |
| Beds: | 3+2 |
| Baths: | 3 |
| Fireplace: | N |
| Pool: | None |
Locatin Map:
Payment Calculator:

