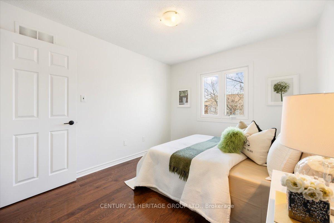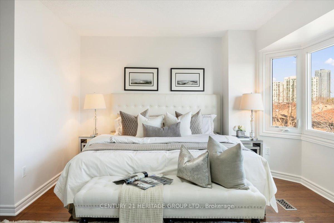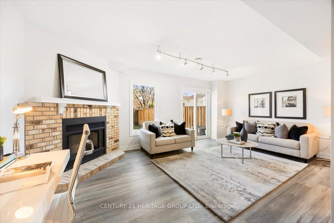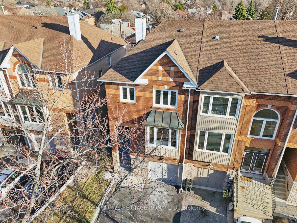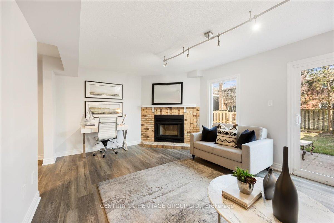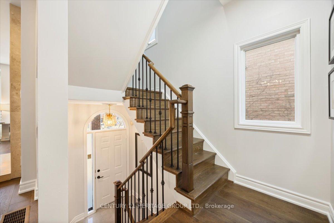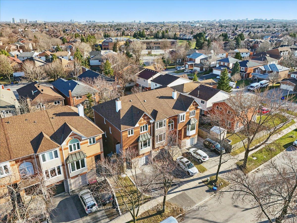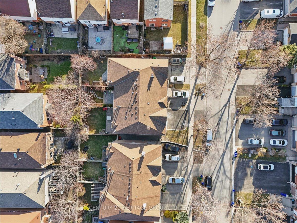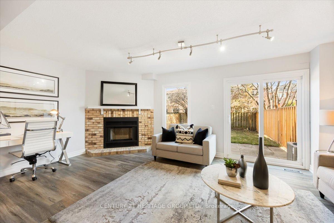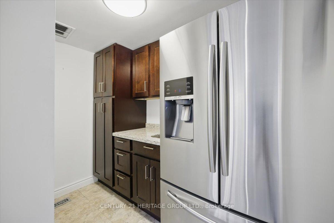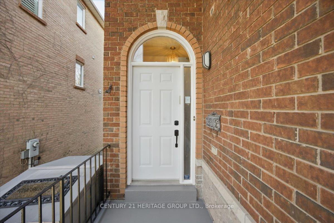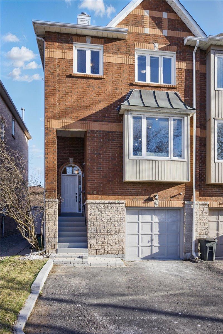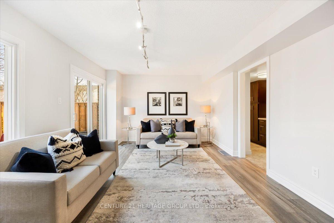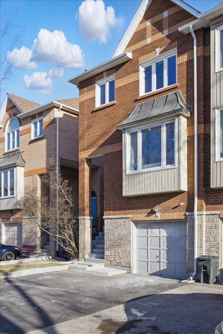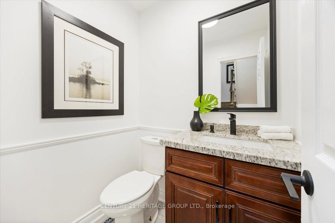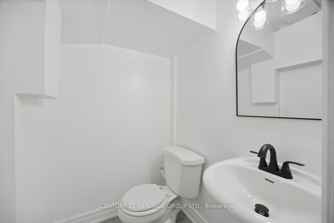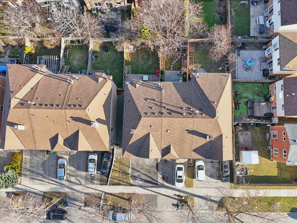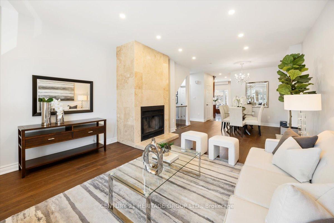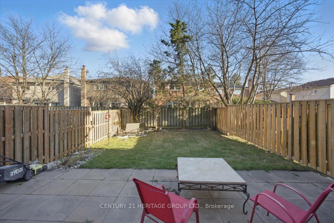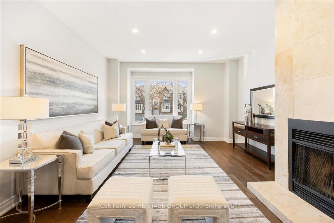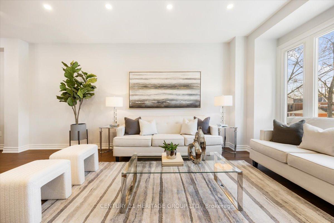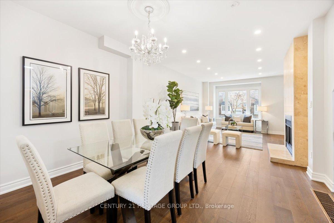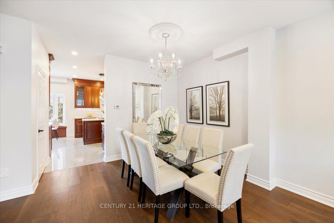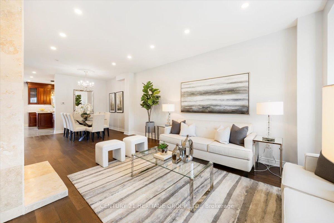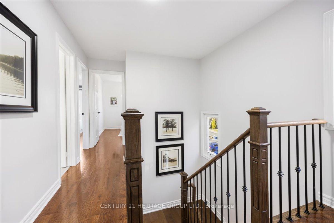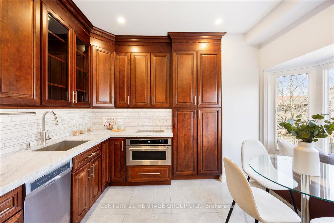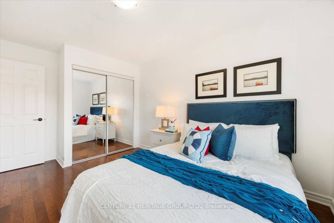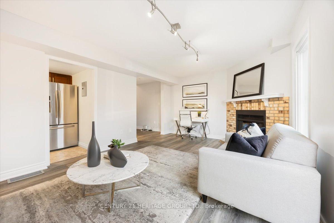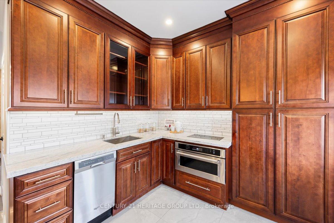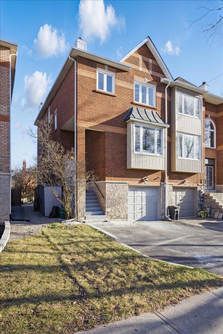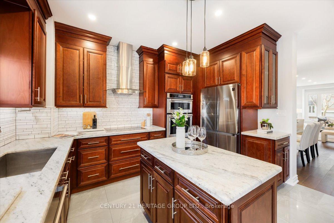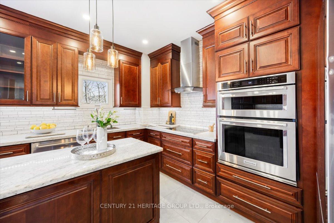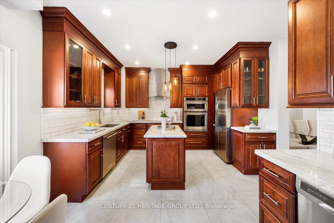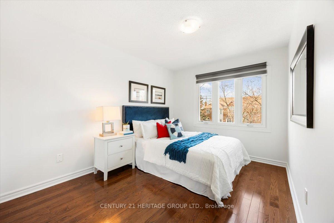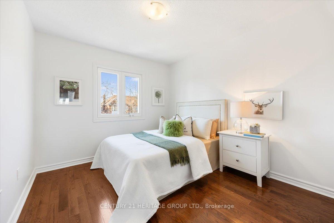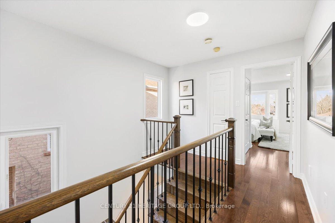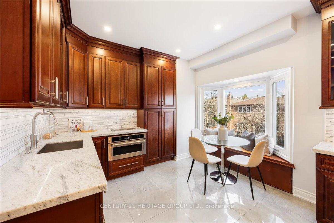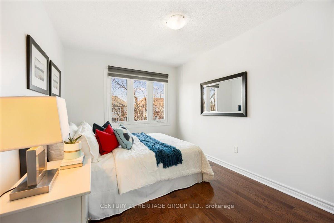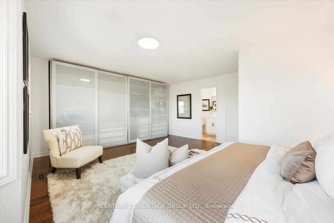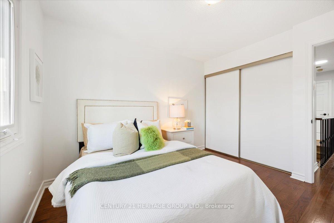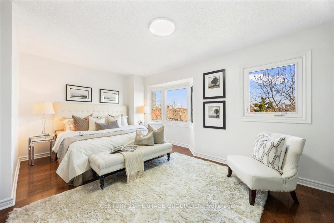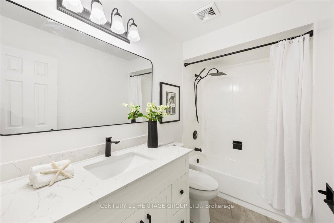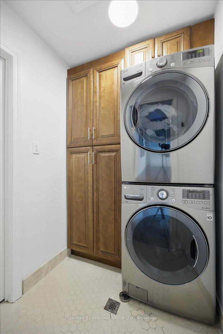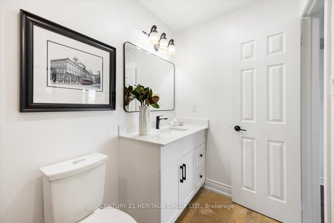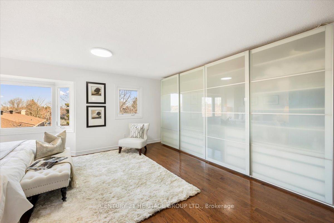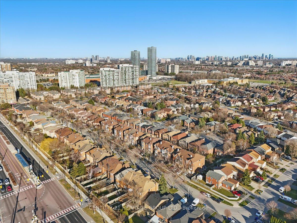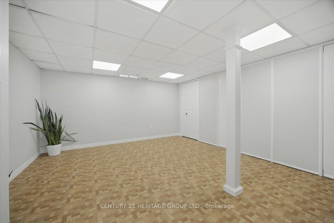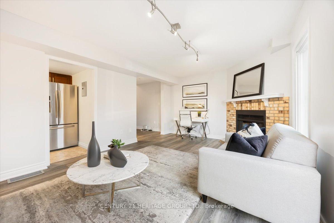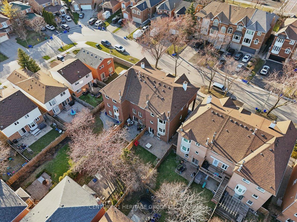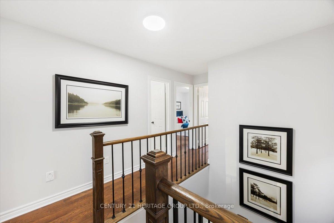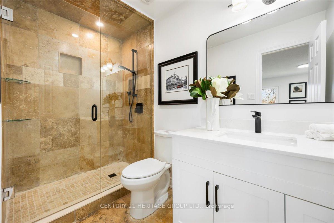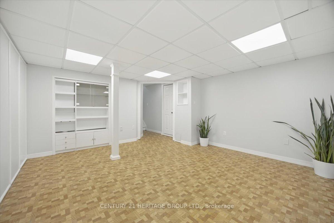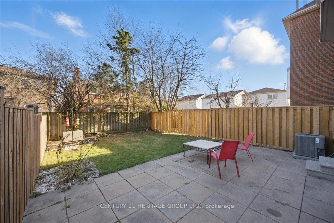$999,999
Available - For Sale
Listing ID: N12091413
65 Thornway Aven , Vaughan, L4J 7Z5, York
| Luxury Freehold End unit 9` celling, Beautiful 3+1 bdrms, 2 fireplaces, fully renovated , with lower level family room (separate entrance ), finished basement in the heart of Thornhill Most desirable location,. Fully upgraded home with New flooring ,vanities, cabinets ,Open concept Living and Dining rooms. New hardwood floors. Cozy family room with a fireplace and kitchenette with walkout to the spacious backyard ,Large windows full of natural light. Elegant kosher Kitchen Breakfast area with large window .new hardwood staircase with iron pickets. Huge Primary bedroom with modern upgrades. All spacious bedrooms with a closet and a large window. 2 full baths on the 2nd floor. Finished basement w/open concept entertainment room and 2 pc bath. Laundry on the 2nd floor. Located within walking distance to top-rated schools, transit, Large Built in Wardrobe Closet. |
| Price | $999,999 |
| Taxes: | $4526.00 |
| Assessment Year: | 2024 |
| Occupancy: | Vacant |
| Address: | 65 Thornway Aven , Vaughan, L4J 7Z5, York |
| Directions/Cross Streets: | BATHURST AND CENTRE |
| Rooms: | 9 |
| Rooms +: | 1 |
| Bedrooms: | 3 |
| Bedrooms +: | 0 |
| Family Room: | T |
| Basement: | Full |
| Level/Floor | Room | Length(ft) | Width(ft) | Descriptions | |
| Room 1 | Main | Kitchen | 12.63 | 12.14 | Granite Counters, Ceramic Floor |
| Room 2 | Main | Breakfast | 9.22 | 7.87 | Bay Window, Pantry, Ceramic Floor |
| Room 3 | Main | Dining Ro | 21.81 | 9.97 | Combined w/Living, Window, Hardwood Floor |
| Room 4 | Main | Living Ro | 17.06 | 13.97 | Picture Window, Fireplace, Hardwood Floor |
| Room 5 | Lower | Family Ro | 19.02 | 11.97 | W/O To Yard, Fireplace, Hardwood Floor |
| Room 6 | Lower | Kitchen | 4.99 | 8.2 | Granite Counters, Ceramic Floor |
| Room 7 | Second | Primary B | 19.02 | 15.58 | Closet, 3 Pc Ensuite, Hardwood Floor |
| Room 8 | Second | Bedroom 2 | 11.97 | 9.18 | Closet, Picture Window, Hardwood Floor |
| Room 9 | Second | Bedroom 3 | 10.66 | 9.51 | Closet, Picture Window, Hardwood Floor |
| Room 10 | Basement | Recreatio | 2 Pc Bath, Cedar Closet(s) |
| Washroom Type | No. of Pieces | Level |
| Washroom Type 1 | 4 | Third |
| Washroom Type 2 | 3 | Third |
| Washroom Type 3 | 2 | Second |
| Washroom Type 4 | 2 | Basement |
| Washroom Type 5 | 0 |
| Total Area: | 0.00 |
| Property Type: | Att/Row/Townhouse |
| Style: | 3-Storey |
| Exterior: | Brick |
| Garage Type: | Built-In |
| Drive Parking Spaces: | 2 |
| Pool: | None |
| Approximatly Square Footage: | 2000-2500 |
| Property Features: | Library, Park |
| CAC Included: | N |
| Water Included: | N |
| Cabel TV Included: | N |
| Common Elements Included: | N |
| Heat Included: | N |
| Parking Included: | N |
| Condo Tax Included: | N |
| Building Insurance Included: | N |
| Fireplace/Stove: | Y |
| Heat Type: | Forced Air |
| Central Air Conditioning: | Central Air |
| Central Vac: | N |
| Laundry Level: | Syste |
| Ensuite Laundry: | F |
| Sewers: | Sewer |
$
%
Years
This calculator is for demonstration purposes only. Always consult a professional
financial advisor before making personal financial decisions.
| Although the information displayed is believed to be accurate, no warranties or representations are made of any kind. |
| CENTURY 21 HERITAGE GROUP LTD. |
|
|

Nikki Shahebrahim
Broker
Dir:
647-830-7200
Bus:
905-597-0800
Fax:
905-597-0868
| Virtual Tour | Book Showing | Email a Friend |
Jump To:
At a Glance:
| Type: | Freehold - Att/Row/Townhouse |
| Area: | York |
| Municipality: | Vaughan |
| Neighbourhood: | Brownridge |
| Style: | 3-Storey |
| Tax: | $4,526 |
| Beds: | 3 |
| Baths: | 4 |
| Fireplace: | Y |
| Pool: | None |
Locatin Map:
Payment Calculator:

