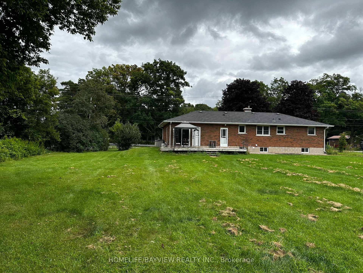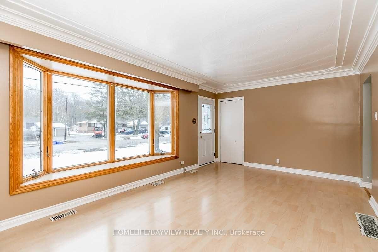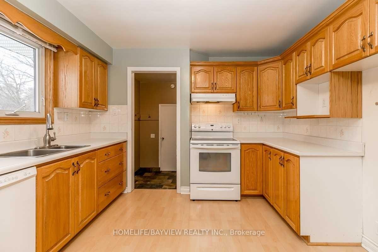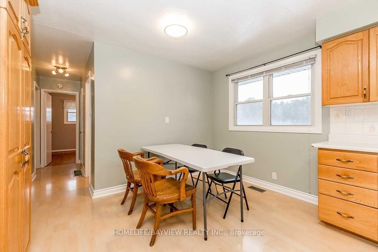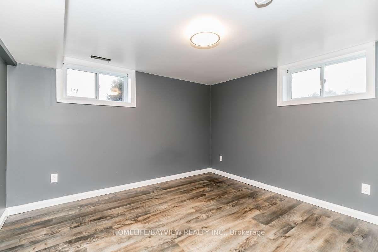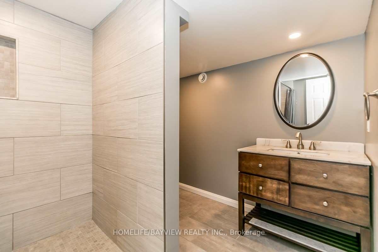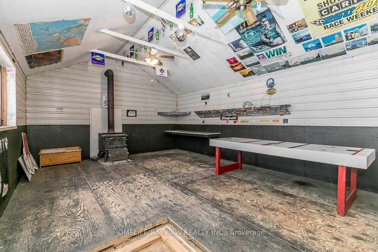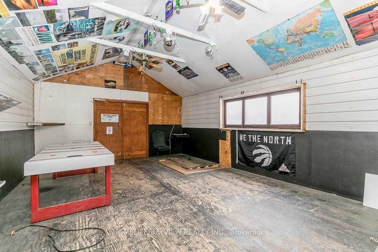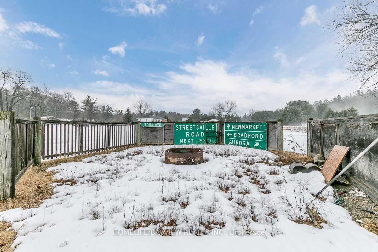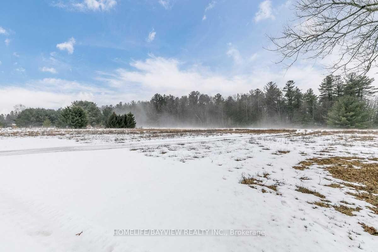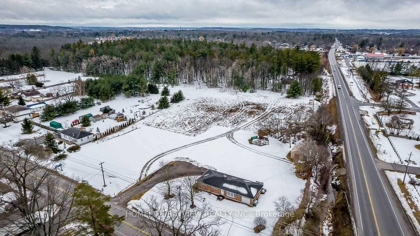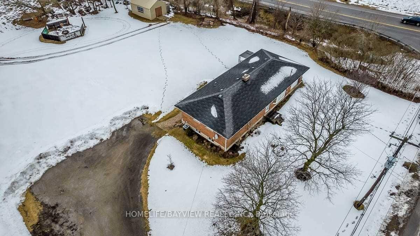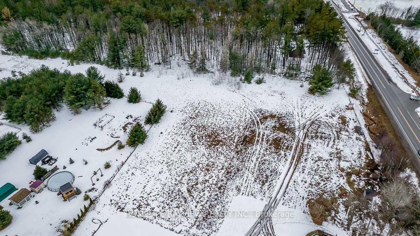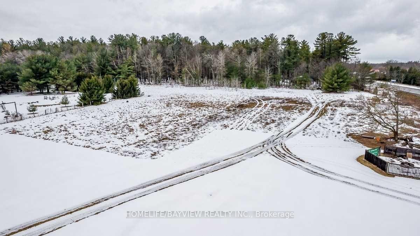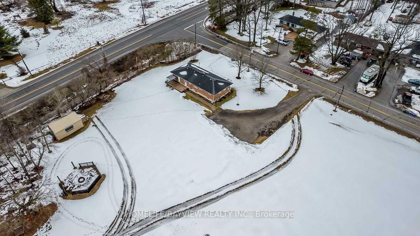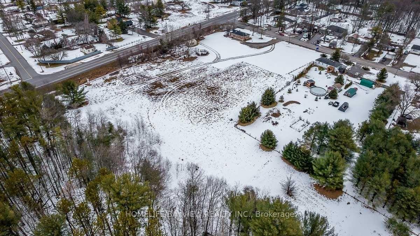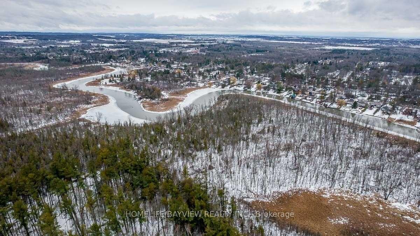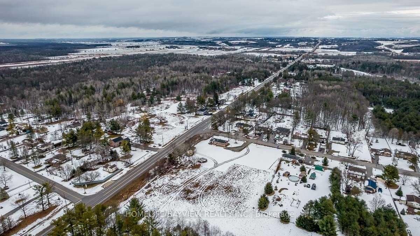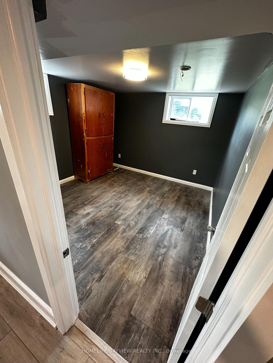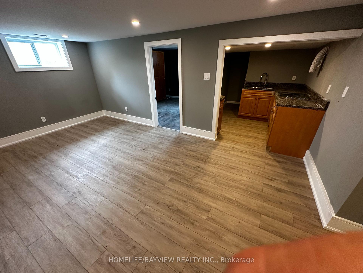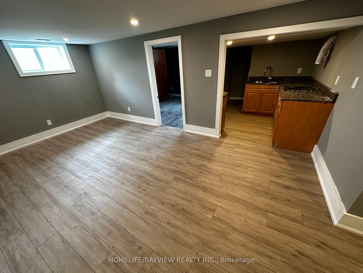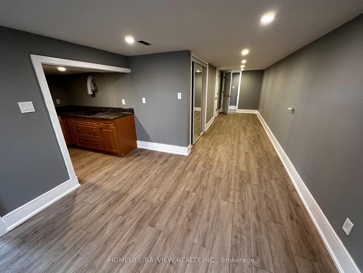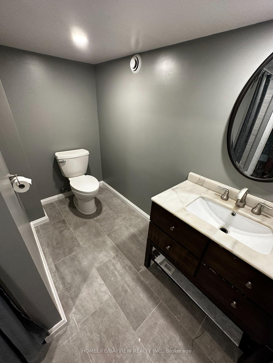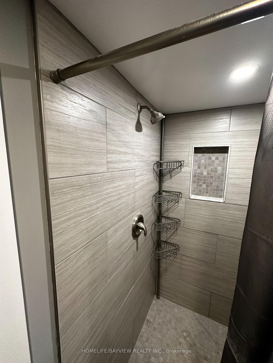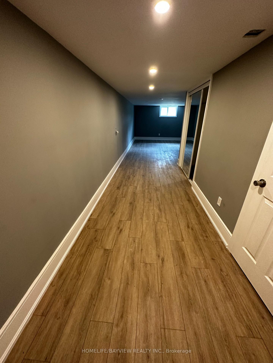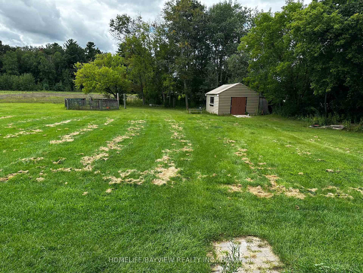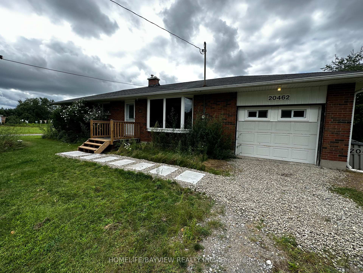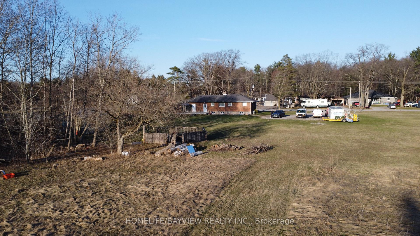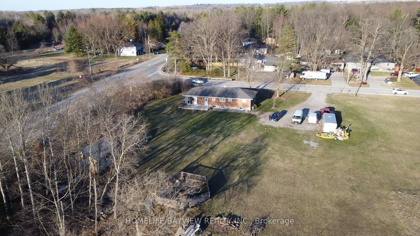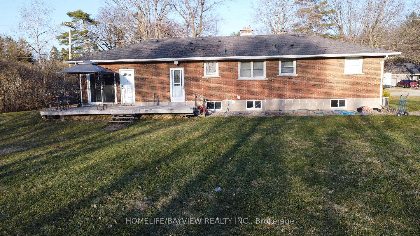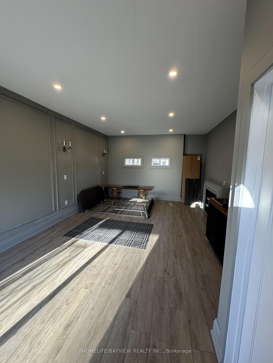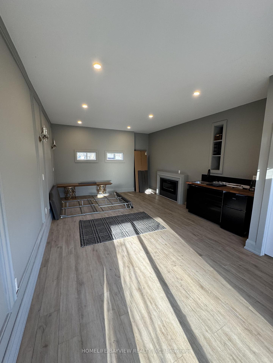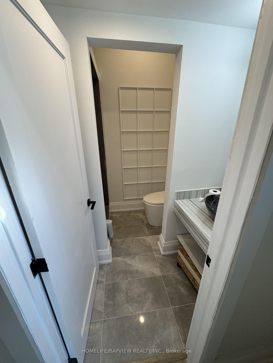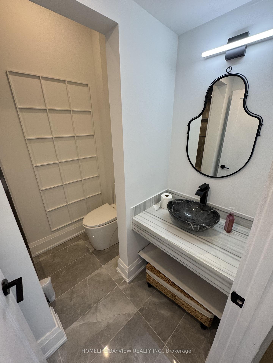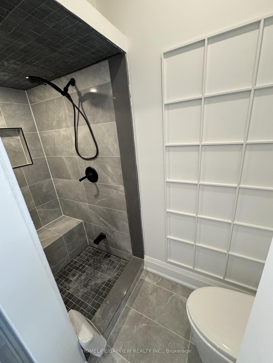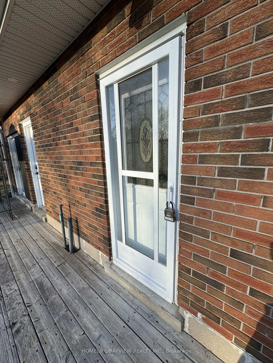$1,950,000
Available - For Sale
Listing ID: N12091534
20462 Yonge Stre , East Gwillimbury, L9N 1B1, York
| ATTENTION DEVELOPERS & BUILDERS. DEVELOPMENT OPPORTUNITIES. Discover this expansive property featuring rare acreage and an impressive 234 ft frontage (as per Geo Warehouse). This well-maintained 3+1-bedroom, 2-bath bungalow sits on a massive lot with a finished full basement one-bedroom apartment with a separate entrance and a spacious 23.6' x 15.5' workshop perfect for hobbyists or entrepreneurs. Located in a prime area close to all amenities, this is a must-see for investors, developers, or families looking for space and potential. Please refer to Schedule C for full property details and clauses. Lot dimensions as per Geo Warehouse. |
| Price | $1,950,000 |
| Taxes: | $6184.00 |
| Occupancy: | Tenant |
| Address: | 20462 Yonge Stre , East Gwillimbury, L9N 1B1, York |
| Acreage: | 5-9.99 |
| Directions/Cross Streets: | Yonge street & Queensville side road |
| Rooms: | 6 |
| Rooms +: | 1 |
| Bedrooms: | 3 |
| Bedrooms +: | 1 |
| Family Room: | F |
| Basement: | Apartment, Separate Ent |
| Level/Floor | Room | Length(ft) | Width(ft) | Descriptions | |
| Room 1 | Main | Kitchen | 16.5 | 11.25 | Laminate, Window, Combined w/Laundry |
| Room 2 | Main | Living Ro | 18.89 | 11.32 | Laminate, Bay Window, Crown Moulding |
| Room 3 | Main | Bedroom | 11.32 | 10.99 | Laminate, Double Closet, Window |
| Room 4 | Main | Bedroom 2 | 11.22 | 9.84 | Laminate, Window, Double Closet |
| Room 5 | Main | Bedroom 3 | 11.25 | 8.95 | Laminate, Window, Double Closet |
| Room 6 | Ground | Bedroom | 13.64 | 21.98 | Laminate, Window, Separate Shower |
| Room 7 | Basement | Living Ro | 11.15 | 17.71 | Laminate, Window, 4 Pc Ensuite |
| Room 8 | Basement | Bedroom | 11.15 | 10.17 | Laminate, Window |
| Room 9 | Basement | Kitchen | 7.87 | 6.89 | Laminate, Combined w/Laundry |
| Washroom Type | No. of Pieces | Level |
| Washroom Type 1 | 4 | Main |
| Washroom Type 2 | 4 | Basement |
| Washroom Type 3 | 4 | Ground |
| Washroom Type 4 | 0 | |
| Washroom Type 5 | 0 |
| Total Area: | 0.00 |
| Property Type: | Detached |
| Style: | Bungalow |
| Exterior: | Brick |
| Garage Type: | Other |
| Drive Parking Spaces: | 10 |
| Pool: | None |
| Approximatly Square Footage: | 700-1100 |
| CAC Included: | N |
| Water Included: | N |
| Cabel TV Included: | N |
| Common Elements Included: | N |
| Heat Included: | N |
| Parking Included: | N |
| Condo Tax Included: | N |
| Building Insurance Included: | N |
| Fireplace/Stove: | Y |
| Heat Type: | Forced Air |
| Central Air Conditioning: | Central Air |
| Central Vac: | N |
| Laundry Level: | Syste |
| Ensuite Laundry: | F |
| Elevator Lift: | False |
| Sewers: | Septic |
| Utilities-Hydro: | Y |
$
%
Years
This calculator is for demonstration purposes only. Always consult a professional
financial advisor before making personal financial decisions.
| Although the information displayed is believed to be accurate, no warranties or representations are made of any kind. |
| HOMELIFE/BAYVIEW REALTY INC. |
|
|

Nikki Shahebrahim
Broker
Dir:
647-830-7200
Bus:
905-597-0800
Fax:
905-597-0868
| Book Showing | Email a Friend |
Jump To:
At a Glance:
| Type: | Freehold - Detached |
| Area: | York |
| Municipality: | East Gwillimbury |
| Neighbourhood: | Holland Landing |
| Style: | Bungalow |
| Tax: | $6,184 |
| Beds: | 3+1 |
| Baths: | 3 |
| Fireplace: | Y |
| Pool: | None |
Locatin Map:
Payment Calculator:

