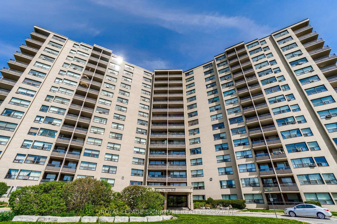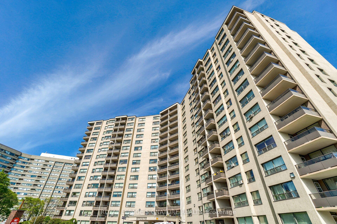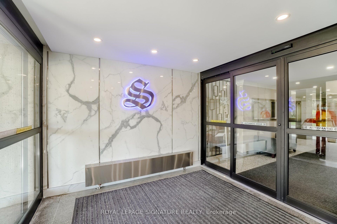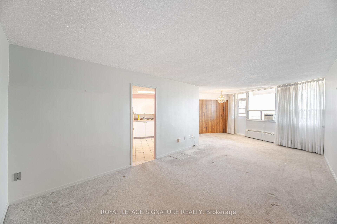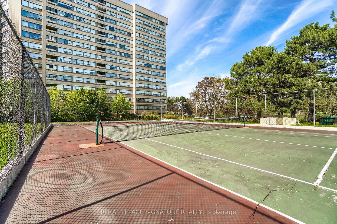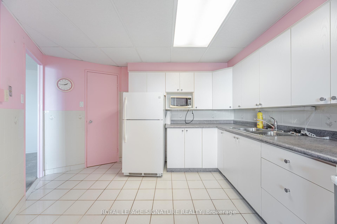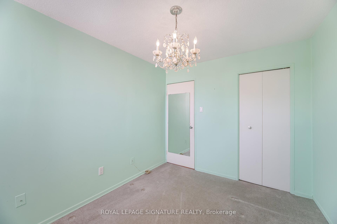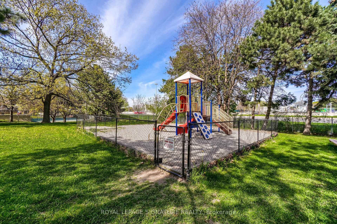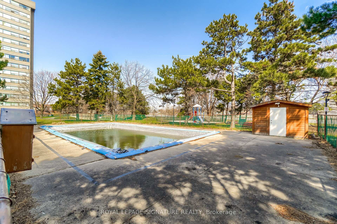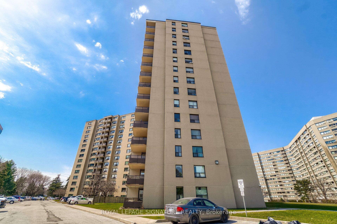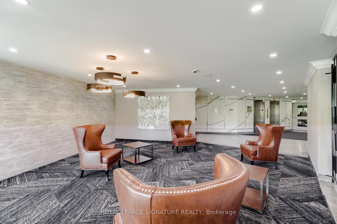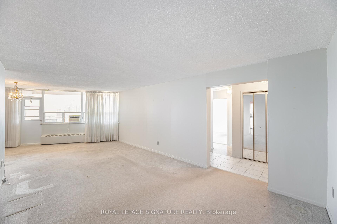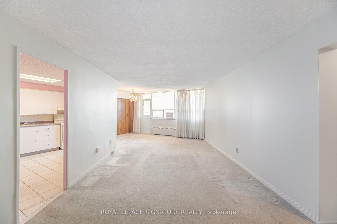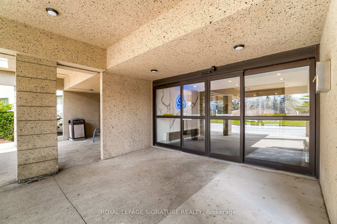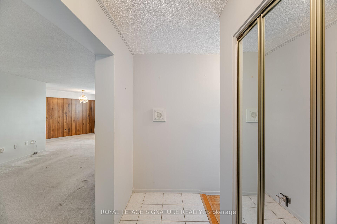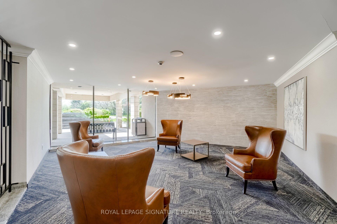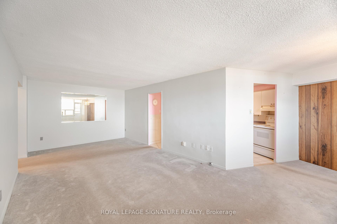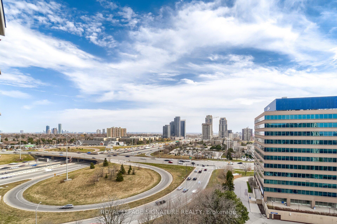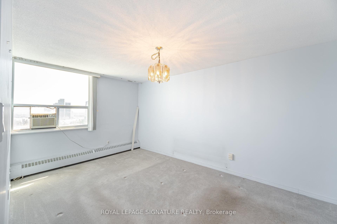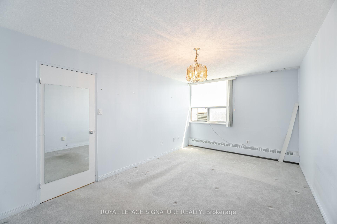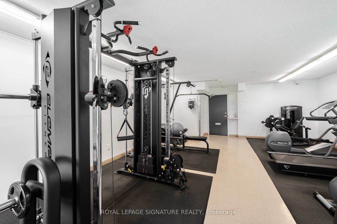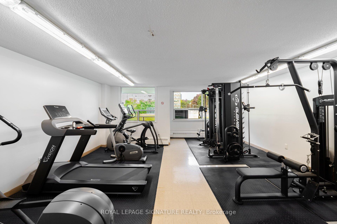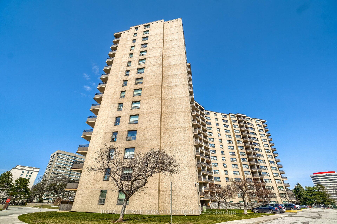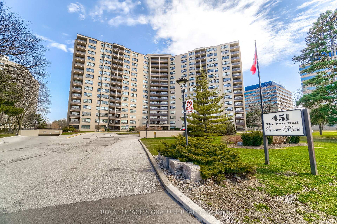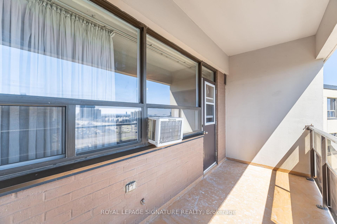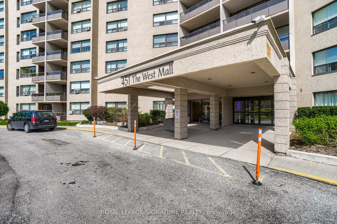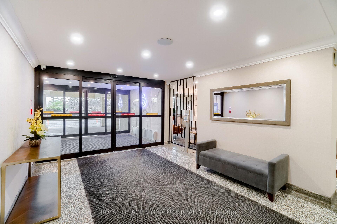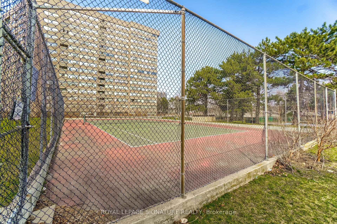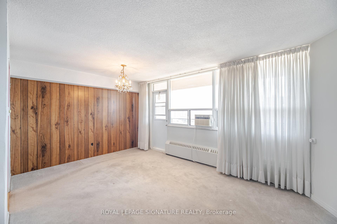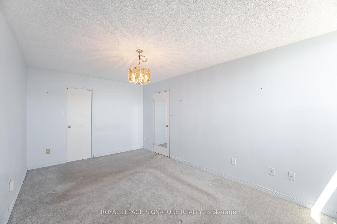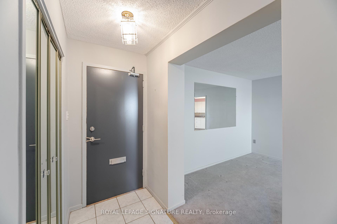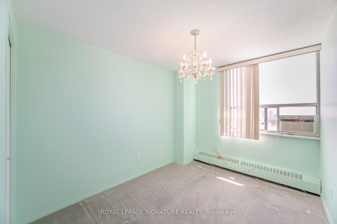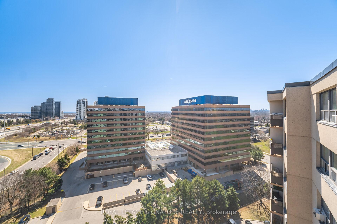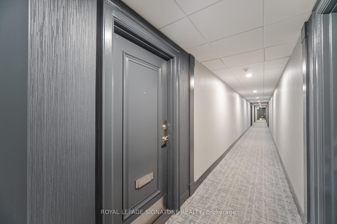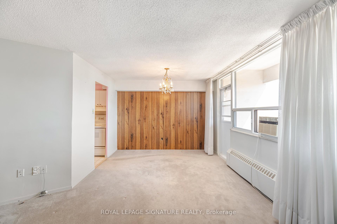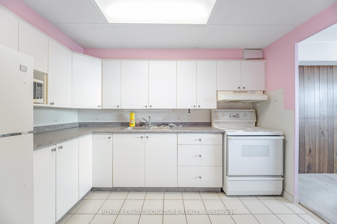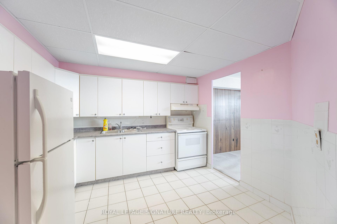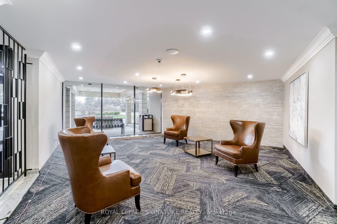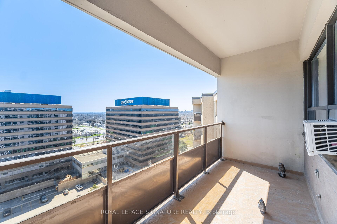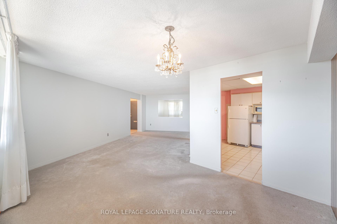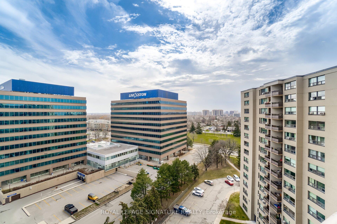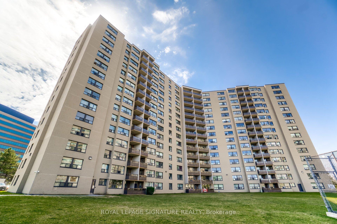$450,000
Available - For Sale
Listing ID: W12091462
451 The West Mall N/A , Toronto, M9C 1G1, Toronto
| Calling All Investors And First-Time Buyers-This Diamond In The Rough Is Your Chance To Get Into The Market With Incredible Value And Potential! Located On The Top Floor Of The Building, This 2 Bedroom, 1 Bath Penthouse Unit Offers Privacy With No Neighbors Above, And Stunning South Facing Views From The Open Balcony. Inside, You'll Find A Family Sized Kitchen, A Spacious Layout, And Endless Possibilities To Reimagine And Customize To Your Taste. Bonus Features Include A Large In Unit Storage Room, An Additional Locker, And All-inclusive Maintenance Fees - Even Cable TV & Internet Is Covered! With Great Bones And A Prime Location, This Unit Is Ideal For Those Ready To Roll Up Their Sleeves And Add Serious Value. Located Close To Highways, Transit, Shopping, Schools, And Parks - This Is The Perfect Spot To Invest Or Make Your First Home Truly Yours. Don't Miss This Rare Top Floor Opportunity With Huge Upside! |
| Price | $450,000 |
| Taxes: | $1366.20 |
| Occupancy: | Vacant |
| Address: | 451 The West Mall N/A , Toronto, M9C 1G1, Toronto |
| Postal Code: | M9C 1G1 |
| Province/State: | Toronto |
| Directions/Cross Streets: | The West Mall & Burnhamthorpe Rd |
| Level/Floor | Room | Length(ft) | Width(ft) | Descriptions | |
| Room 1 | Main | Living Ro | 27.36 | 11.45 | Broadloom, Combined w/Dining, Open Concept |
| Room 2 | Main | Dining Ro | 27.36 | 11.45 | Broadloom, Combined w/Living, Open Concept |
| Room 3 | Main | Kitchen | 12.66 | 10.86 | Tile Floor, Family Size Kitchen, Closet |
| Room 4 | Main | Primary B | 16.79 | 10.5 | Broadloom, Window, Closet |
| Room 5 | Main | Bedroom 2 | 11.41 | 8.76 | Broadloom, Window, Closet |
| Room 6 | Main | Other | 15.28 | 6.3 | Balcony, SE View |
| Washroom Type | No. of Pieces | Level |
| Washroom Type 1 | 4 | Flat |
| Washroom Type 2 | 0 | |
| Washroom Type 3 | 0 | |
| Washroom Type 4 | 0 | |
| Washroom Type 5 | 0 |
| Total Area: | 0.00 |
| Washrooms: | 1 |
| Heat Type: | Radiant |
| Central Air Conditioning: | Window Unit |
$
%
Years
This calculator is for demonstration purposes only. Always consult a professional
financial advisor before making personal financial decisions.
| Although the information displayed is believed to be accurate, no warranties or representations are made of any kind. |
| ROYAL LEPAGE SIGNATURE REALTY |
|
|

Nikki Shahebrahim
Broker
Dir:
647-830-7200
Bus:
905-597-0800
Fax:
905-597-0868
| Virtual Tour | Book Showing | Email a Friend |
Jump To:
At a Glance:
| Type: | Com - Condo Apartment |
| Area: | Toronto |
| Municipality: | Toronto W08 |
| Neighbourhood: | Etobicoke West Mall |
| Style: | 1 Storey/Apt |
| Tax: | $1,366.2 |
| Maintenance Fee: | $815.79 |
| Beds: | 2 |
| Baths: | 1 |
| Fireplace: | N |
Locatin Map:
Payment Calculator:

