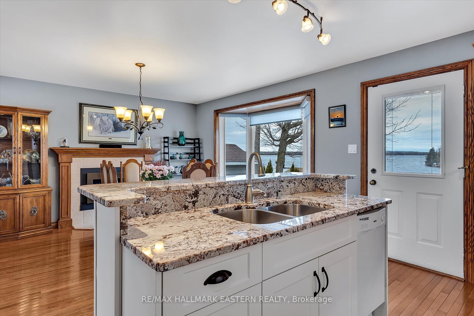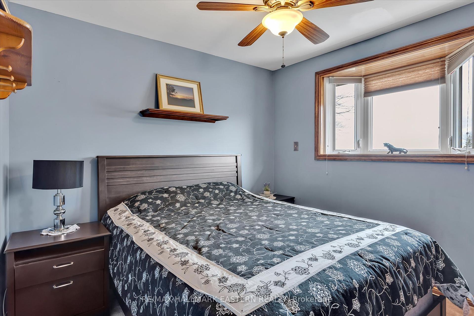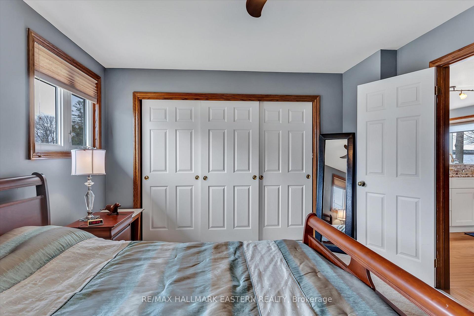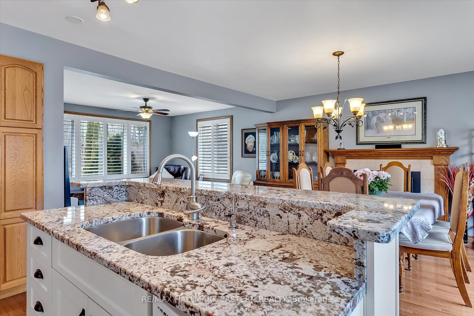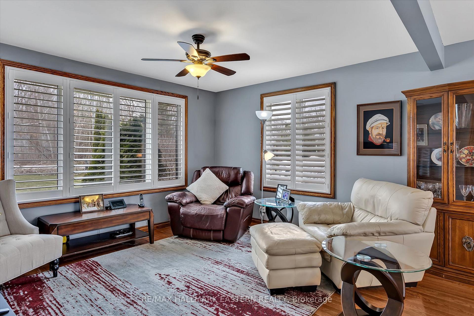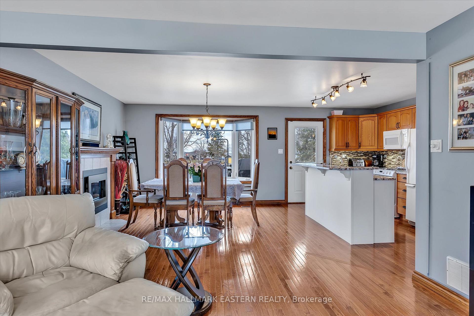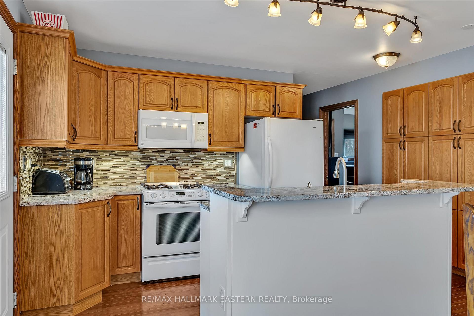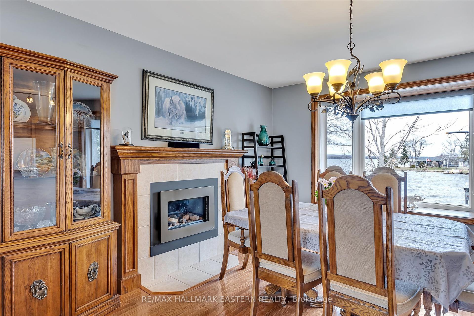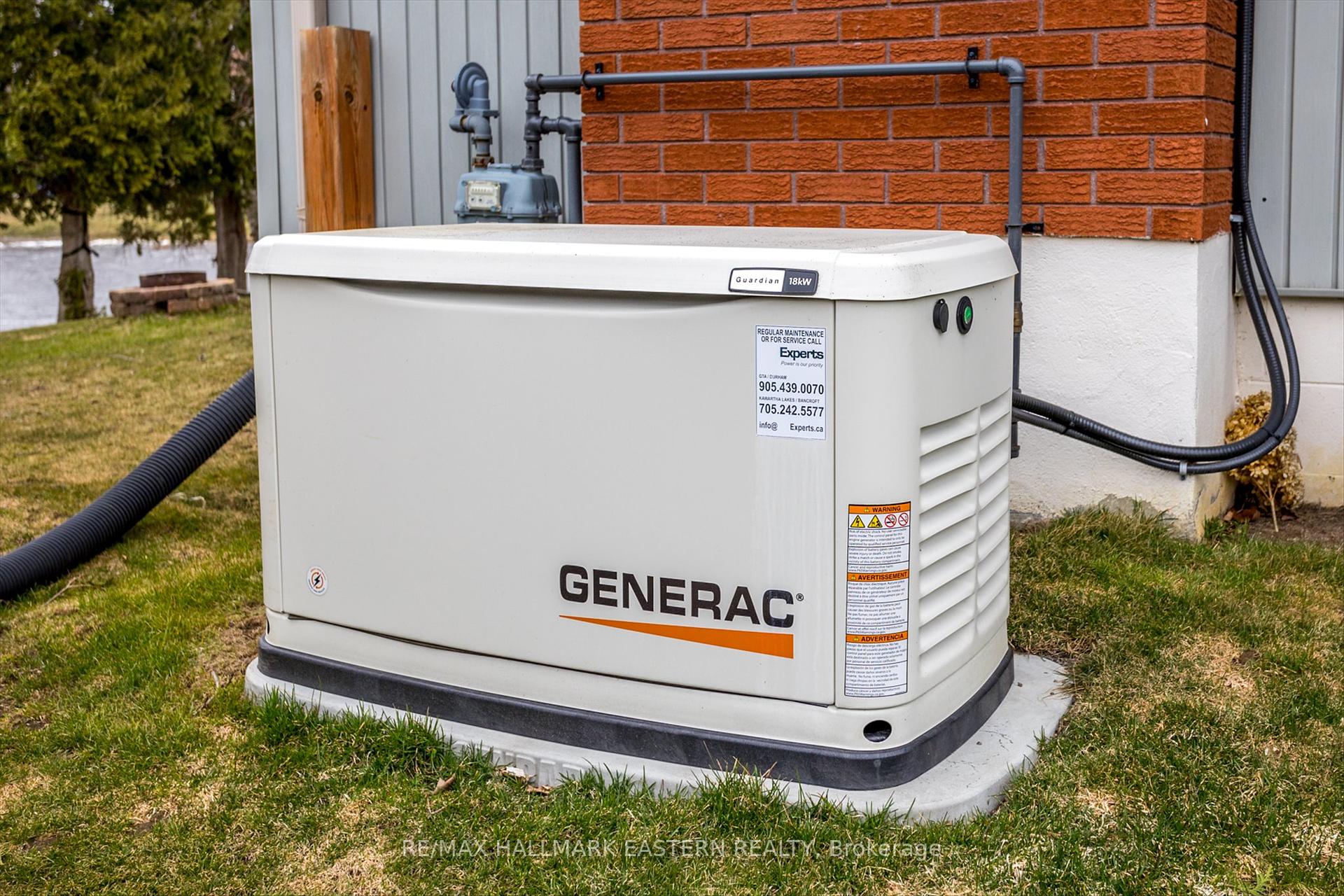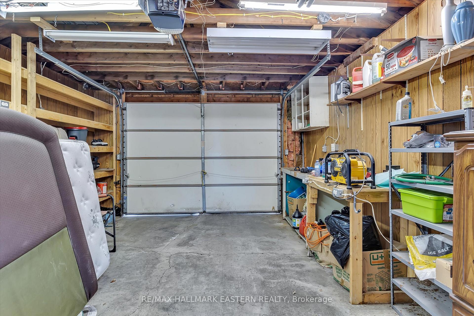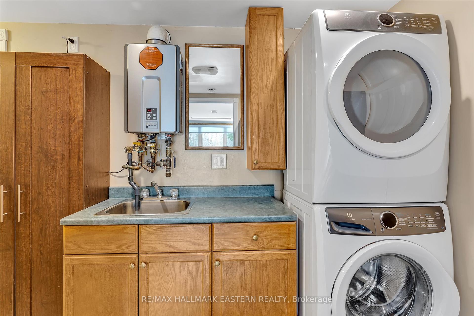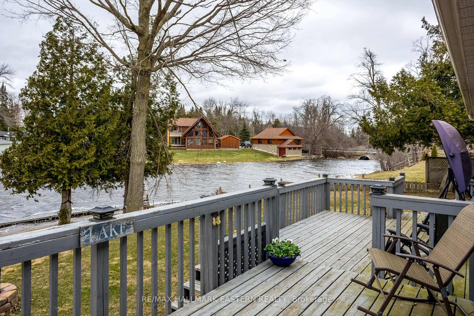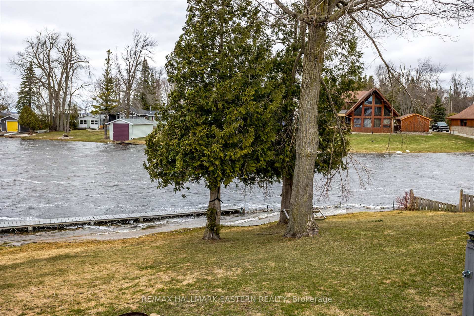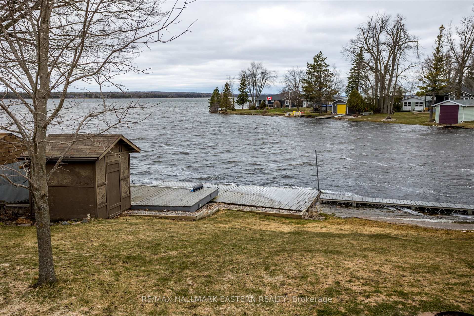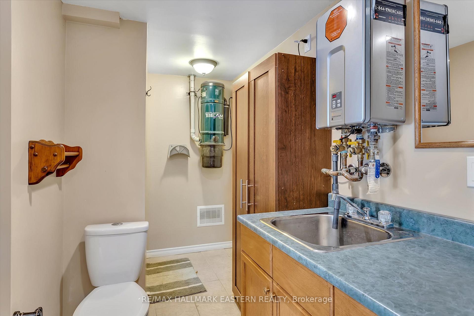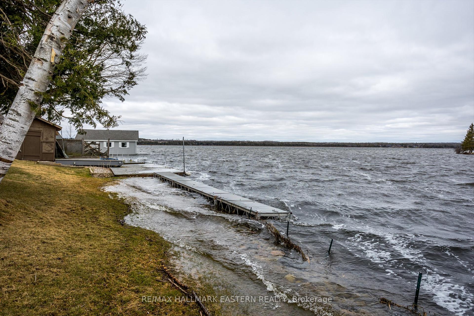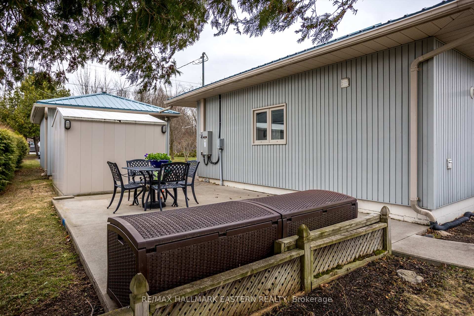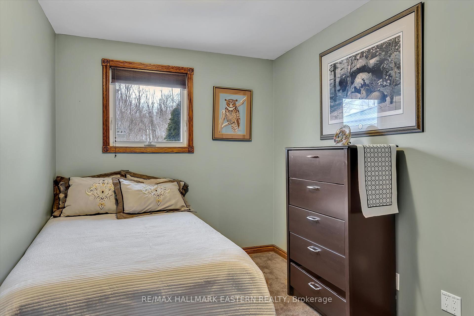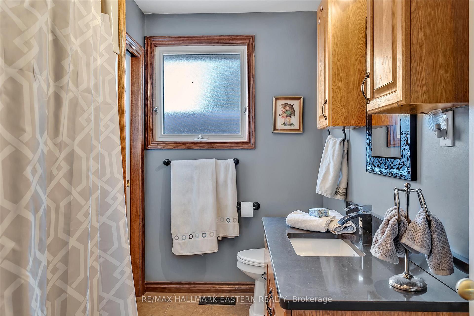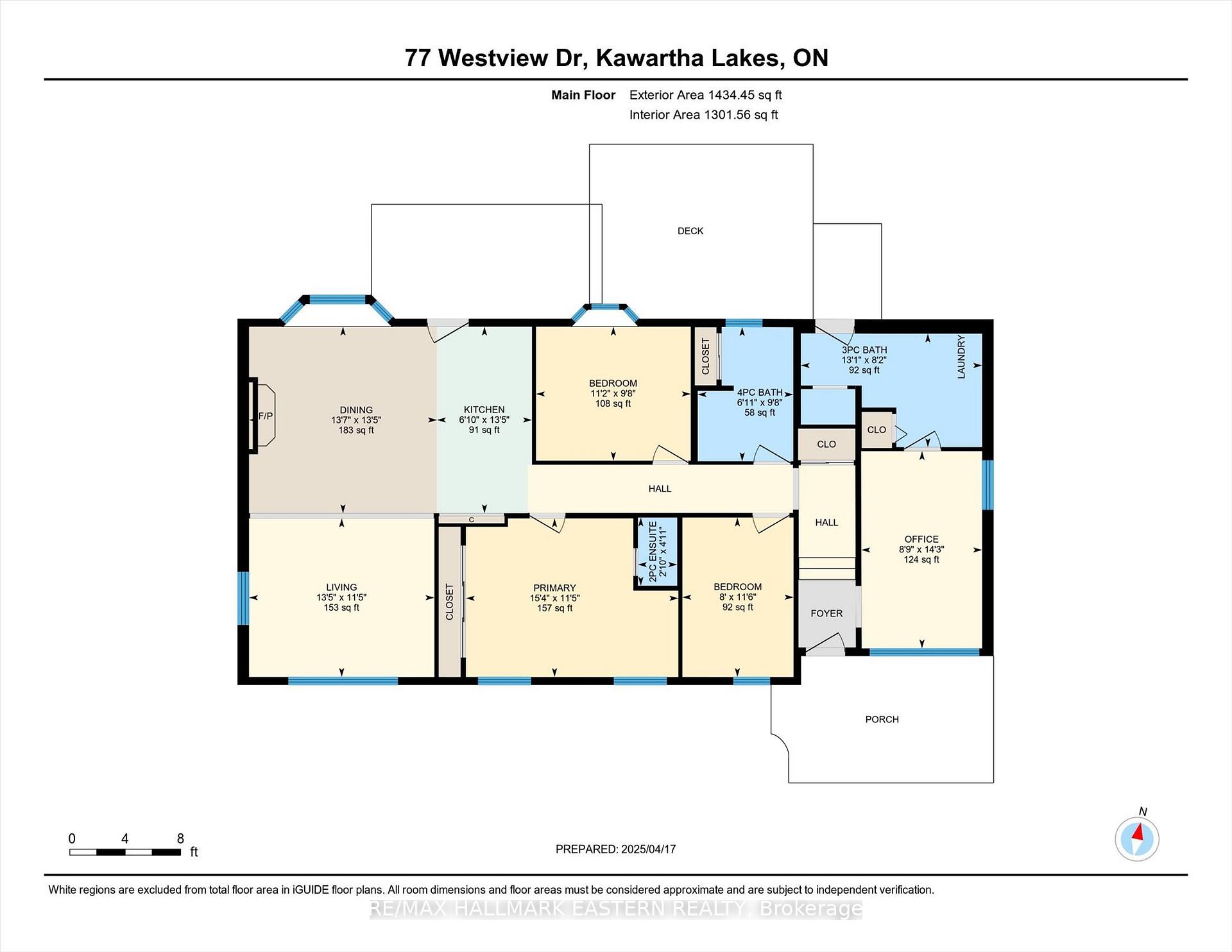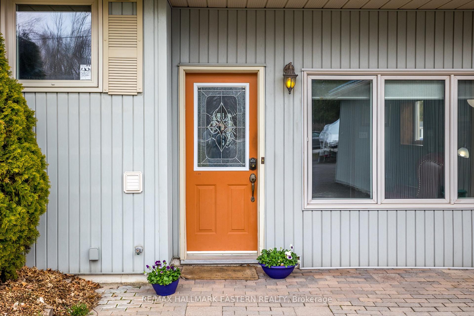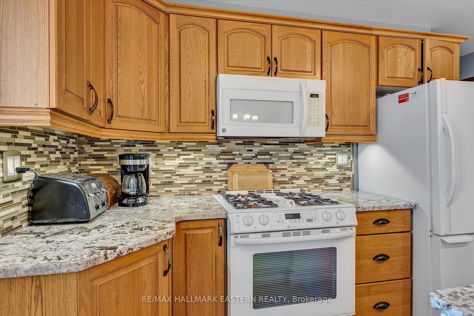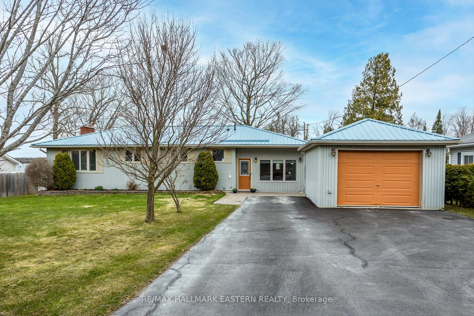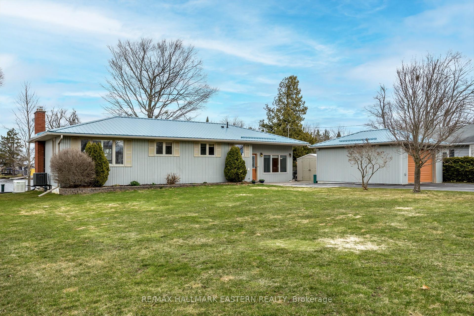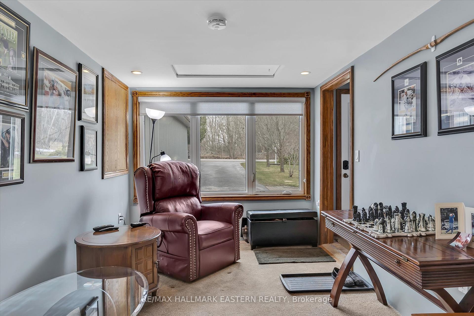$849,900
Available - For Sale
Listing ID: X12091434
77 Westview Driv , Kawartha Lakes, K0L 2W0, Kawartha Lakes
| Welcome to your waterfront retreat on the southern shores of Pigeon Lake. Nestled in the heart of the Kawartha Lakes, this lovingly cared-for 3-bed, 2+ bath home is the perfect blend of comfort, charm, and lakeside living. Located on a quiet, desirable street, 77 Westview Drive offers 93 ft of beautiful waterfront on the serene shores of Pigeon Lake ideal for boating, fishing, and peaceful mornings by the water. Step inside and feel instantly at home. The thoughtfully maintained interior offers spacious living areas filled with natural light and picturesque views. Whether you're hosting family gatherings or enjoying a quiet evening by the fireplace, every corner of this home invites relaxation.The kitchen is bright and functional, with plenty of storage and room to create and entertain. All three bedrooms are generously sized, while the bathrooms add convenience for family or guests. Key features include: 93ft of private waterfront with direct access to the Trent-Severn Waterway. Detached garage for storage or workshop needs. Whole-home Generac generator for peace of mind. Concrete pad and electrics ready for your hot tub hook-up. Beautifully landscaped lot with mature trees and open lawn space. Year-round access on a well-maintained municipal road. This property is more than just a home - it's a lifestyle. Whether you're looking for a full-time residence or a seasonal escape, this is your chance to own a piece of waterfront paradise in a welcoming lakeside community. Don't miss this rare opportunity to make 77 Westview Drive your own. |
| Price | $849,900 |
| Taxes: | $4179.22 |
| Assessment Year: | 2025 |
| Occupancy: | Owner |
| Address: | 77 Westview Driv , Kawartha Lakes, K0L 2W0, Kawartha Lakes |
| Acreage: | < .50 |
| Directions/Cross Streets: | Yankee Line |
| Rooms: | 10 |
| Bedrooms: | 3 |
| Bedrooms +: | 0 |
| Family Room: | T |
| Basement: | Crawl Space |
| Level/Floor | Room | Length(ft) | Width(ft) | Descriptions | |
| Room 1 | Main | Living Ro | 11.45 | 13.38 | Hardwood Floor, California Shutters |
| Room 2 | Main | Dining Ro | 13.45 | 13.55 | Bay Window, Fireplace, Hardwood Floor |
| Room 3 | Main | Kitchen | 13.45 | 6.86 | Combined w/Dining |
| Room 4 | Main | Office | 14.24 | 8.72 | |
| Room 5 | Main | Primary B | 11.45 | 15.32 | 2 Pc Ensuite, Closet Organizers |
| Room 6 | Main | Bedroom 2 | 9.68 | 11.15 | |
| Room 7 | Main | Bedroom 3 | 11.51 | 8.04 | |
| Room 8 | Main | Bathroom | 9.68 | 6.89 | 4 Pc Bath, Closet |
| Room 9 | Main | Bathroom | 11.48 | 13.09 | 3 Pc Bath, Combined w/Laundry |
| Room 10 | Main | Bathroom | 4.92 | 2.82 | 2 Pc Ensuite |
| Washroom Type | No. of Pieces | Level |
| Washroom Type 1 | 2 | Main |
| Washroom Type 2 | 3 | Main |
| Washroom Type 3 | 4 | Main |
| Washroom Type 4 | 0 | |
| Washroom Type 5 | 0 |
| Total Area: | 0.00 |
| Approximatly Age: | 51-99 |
| Property Type: | Detached |
| Style: | Bungalow |
| Exterior: | Vinyl Siding |
| Garage Type: | Detached |
| (Parking/)Drive: | Front Yard |
| Drive Parking Spaces: | 6 |
| Park #1 | |
| Parking Type: | Front Yard |
| Park #2 | |
| Parking Type: | Front Yard |
| Park #3 | |
| Parking Type: | Private |
| Pool: | None |
| Other Structures: | Garden Shed |
| Approximatly Age: | 51-99 |
| Approximatly Square Footage: | 1100-1500 |
| Property Features: | Level, Waterfront |
| CAC Included: | N |
| Water Included: | N |
| Cabel TV Included: | N |
| Common Elements Included: | N |
| Heat Included: | N |
| Parking Included: | N |
| Condo Tax Included: | N |
| Building Insurance Included: | N |
| Fireplace/Stove: | Y |
| Heat Type: | Forced Air |
| Central Air Conditioning: | Central Air |
| Central Vac: | Y |
| Laundry Level: | Syste |
| Ensuite Laundry: | F |
| Elevator Lift: | False |
| Sewers: | Septic |
| Water: | Drilled W |
| Water Supply Types: | Drilled Well |
| Utilities-Cable: | A |
| Utilities-Hydro: | Y |
$
%
Years
This calculator is for demonstration purposes only. Always consult a professional
financial advisor before making personal financial decisions.
| Although the information displayed is believed to be accurate, no warranties or representations are made of any kind. |
| RE/MAX HALLMARK EASTERN REALTY |
|
|

Nikki Shahebrahim
Broker
Dir:
647-830-7200
Bus:
905-597-0800
Fax:
905-597-0868
| Book Showing | Email a Friend |
Jump To:
At a Glance:
| Type: | Freehold - Detached |
| Area: | Kawartha Lakes |
| Municipality: | Kawartha Lakes |
| Neighbourhood: | Emily |
| Style: | Bungalow |
| Approximate Age: | 51-99 |
| Tax: | $4,179.22 |
| Beds: | 3 |
| Baths: | 3 |
| Fireplace: | Y |
| Pool: | None |
Locatin Map:
Payment Calculator:

