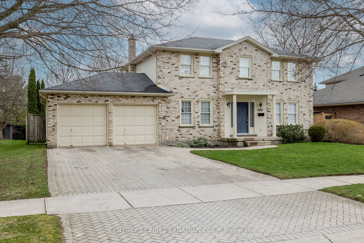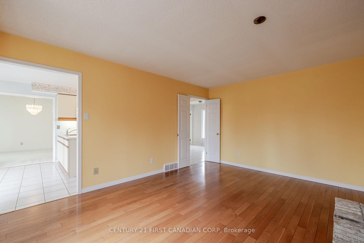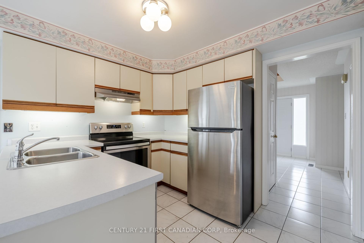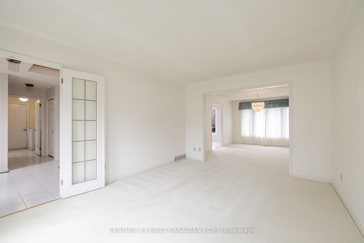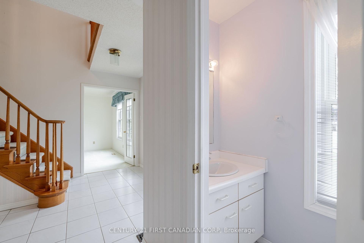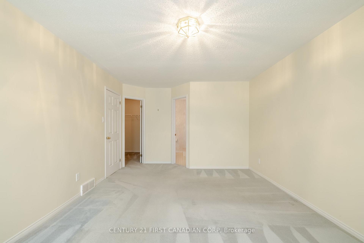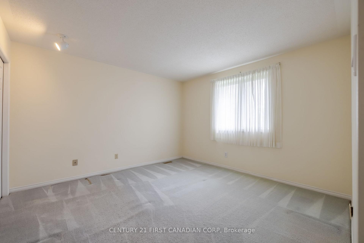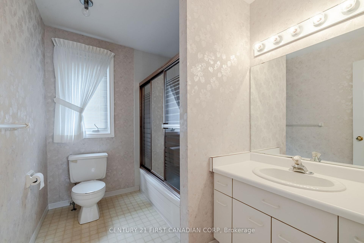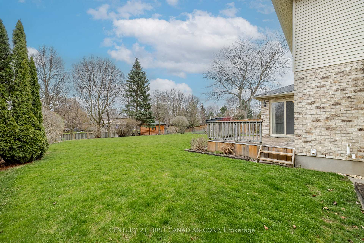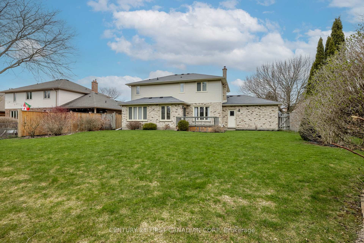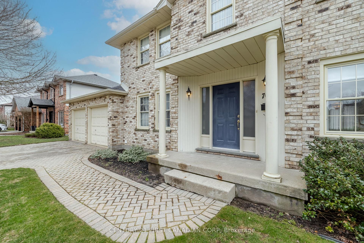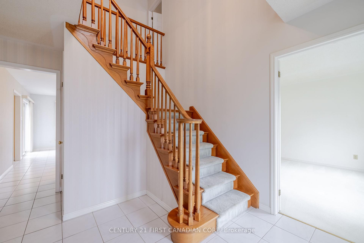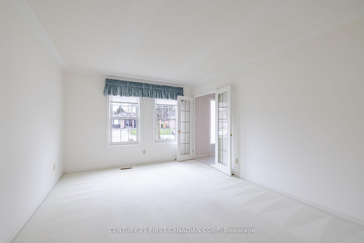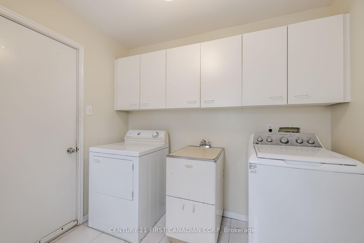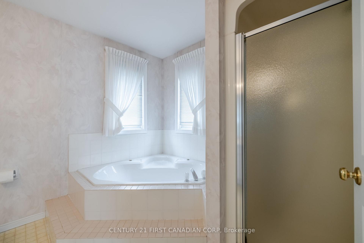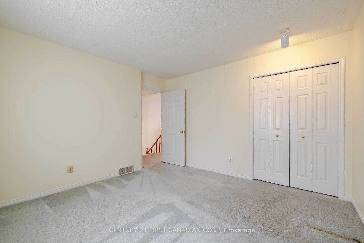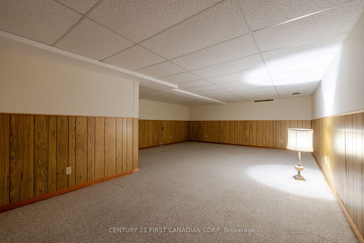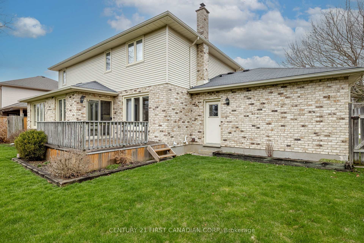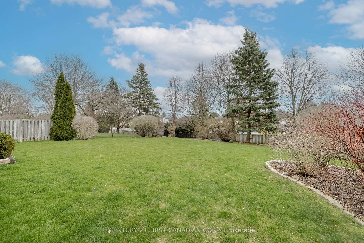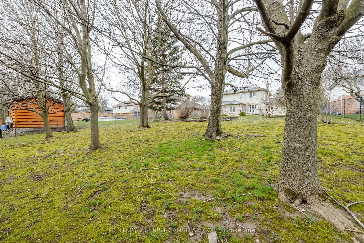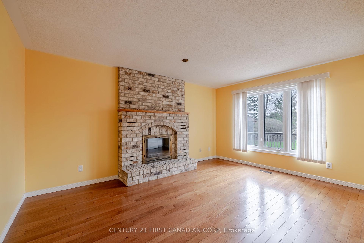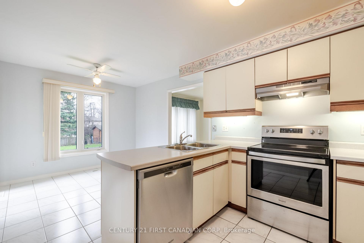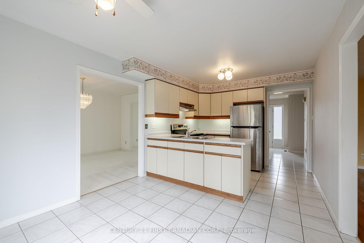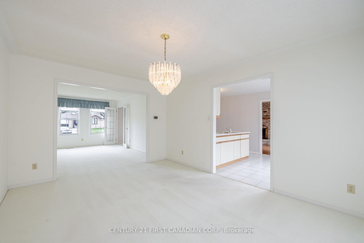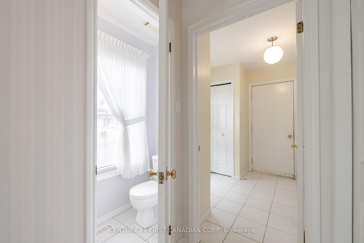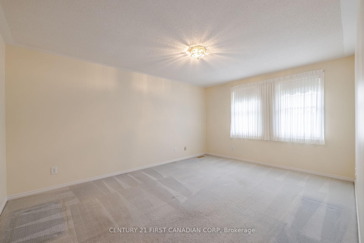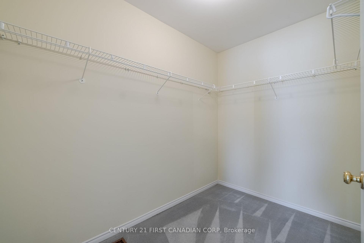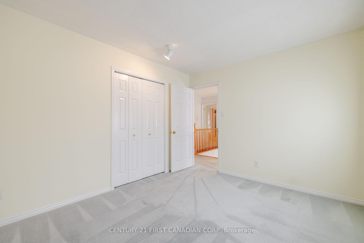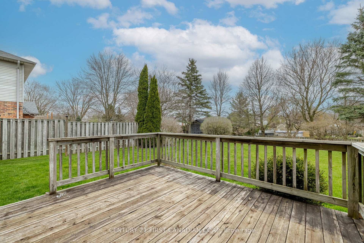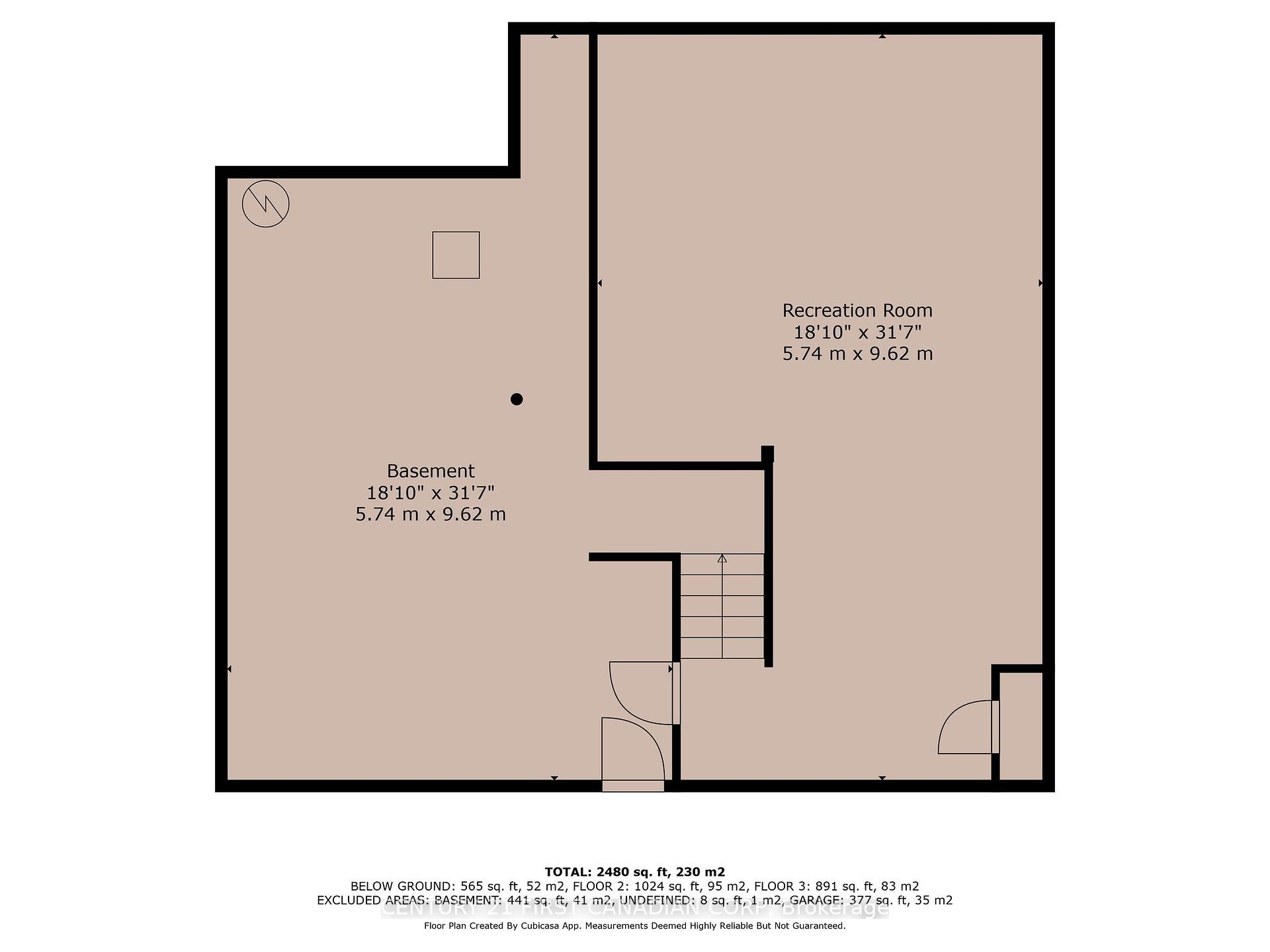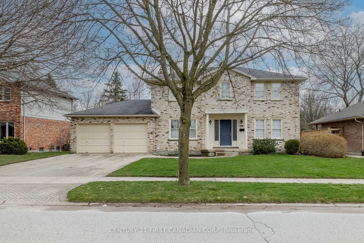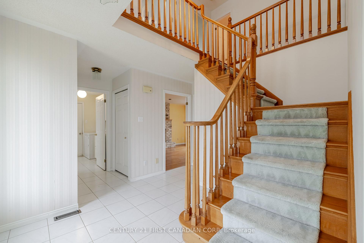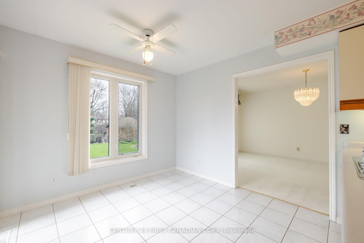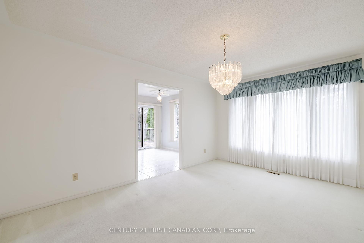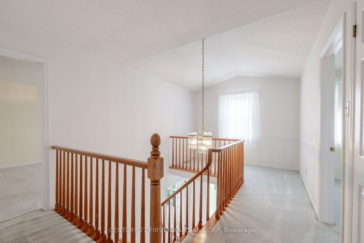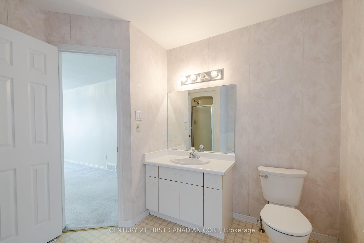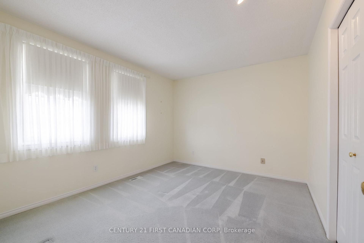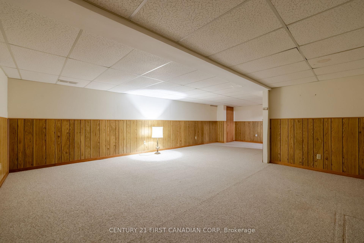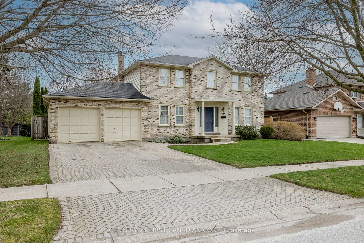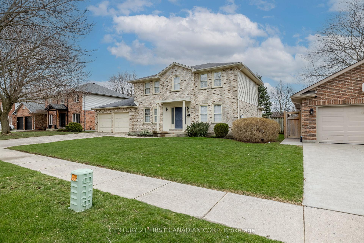$799,900
Available - For Sale
Listing ID: X12090975
7037 Diane Cres , London, N6P 1G2, Middlesex
| Spacious 2-Storey Home on an Oversized Lot in Desirable Lambeth. Welcome to this well-maintained family home located in the heart of Lambeth, one of South London's most desirable neighbourhoods. Sitting on an impressive 70' x 170'lot, this home offers nearly 2,500 sq ft of finished living space, a double car garage,and tons of privacy a rare find in today's market! Inside, you'll find 3 large bedrooms and 2.5 bathrooms, including a spacious primary suite with a walk-in closet, ensuite bathroom, jacuzzi tub, and stand-up shower.The main floor offers a fantastic layout with two generous living spaces one featuring a cozy wood-burning fireplace a formal dining area, and an eat-in kitchen with views of the expansive backyard. Bonus: main floor laundry for added convenience!The finished basement provides even more space for a family room, rec area, or home office plus additional storage.Lovingly cared for by the same owners for many years, the home is in excellent shape structurally and mechanically but offers a great opportunity for buyers looking to add their personal touch with some cosmetic updates.Excellent location just minutes to the 401 and 402, and close to grocery stores, restaurants, gyms, and other essential amenities. This is your chance to own a sizeable home on a stunning lot in a peaceful, well-connected community. |
| Price | $799,900 |
| Taxes: | $6119.00 |
| Assessment Year: | 2024 |
| Occupancy: | Owner |
| Address: | 7037 Diane Cres , London, N6P 1G2, Middlesex |
| Directions/Cross Streets: | DIANE & COLONEL TALBOT |
| Rooms: | 13 |
| Bedrooms: | 3 |
| Bedrooms +: | 0 |
| Family Room: | T |
| Basement: | Full |
| Level/Floor | Room | Length(ft) | Width(ft) | Descriptions | |
| Room 1 | Main | Foyer | 14.37 | 13.48 | |
| Room 2 | Main | Bathroom | 6.3 | 2.89 | 2 Pc Bath |
| Room 3 | Main | Laundry | 8.07 | 9.02 | |
| Room 4 | Main | Family Ro | 12.04 | 16.14 | |
| Room 5 | Main | Kitchen | 10.36 | 9.71 | Eat-in Kitchen |
| Room 6 | Main | Kitchen | 10.36 | 8.36 | |
| Room 7 | Main | Dining Ro | 11.41 | 15.58 | |
| Room 8 | Main | Living Ro | 11.41 | 15.68 | |
| Room 9 | Second | Primary B | 11.41 | 17.97 | |
| Room 10 | Second | Bathroom | 9.35 | 9.12 | 4 Pc Ensuite |
| Room 11 | Second | Bedroom | 12.1 | 12.53 | |
| Room 12 | Second | Bedroom | 12.1 | 10.23 | |
| Room 13 | Second | Bathroom | 6.56 | 9.12 | |
| Room 14 | Lower | Recreatio | 18.83 | 31.55 | |
| Room 15 | Lower | Other | 18.83 | 31.55 |
| Washroom Type | No. of Pieces | Level |
| Washroom Type 1 | 2 | Main |
| Washroom Type 2 | 4 | Second |
| Washroom Type 3 | 4 | Second |
| Washroom Type 4 | 0 | |
| Washroom Type 5 | 0 |
| Total Area: | 0.00 |
| Property Type: | Detached |
| Style: | 2-Storey |
| Exterior: | Brick |
| Garage Type: | Attached |
| (Parking/)Drive: | Private Tr |
| Drive Parking Spaces: | 2 |
| Park #1 | |
| Parking Type: | Private Tr |
| Park #2 | |
| Parking Type: | Private Tr |
| Pool: | None |
| Approximatly Square Footage: | 2000-2500 |
| CAC Included: | N |
| Water Included: | N |
| Cabel TV Included: | N |
| Common Elements Included: | N |
| Heat Included: | N |
| Parking Included: | N |
| Condo Tax Included: | N |
| Building Insurance Included: | N |
| Fireplace/Stove: | Y |
| Heat Type: | Forced Air |
| Central Air Conditioning: | Central Air |
| Central Vac: | N |
| Laundry Level: | Syste |
| Ensuite Laundry: | F |
| Sewers: | Sewer |
$
%
Years
This calculator is for demonstration purposes only. Always consult a professional
financial advisor before making personal financial decisions.
| Although the information displayed is believed to be accurate, no warranties or representations are made of any kind. |
| CENTURY 21 FIRST CANADIAN CORP |
|
|

Nikki Shahebrahim
Broker
Dir:
647-830-7200
Bus:
905-597-0800
Fax:
905-597-0868
| Virtual Tour | Book Showing | Email a Friend |
Jump To:
At a Glance:
| Type: | Freehold - Detached |
| Area: | Middlesex |
| Municipality: | London |
| Neighbourhood: | South V |
| Style: | 2-Storey |
| Tax: | $6,119 |
| Beds: | 3 |
| Baths: | 3 |
| Fireplace: | Y |
| Pool: | None |
Locatin Map:
Payment Calculator:

