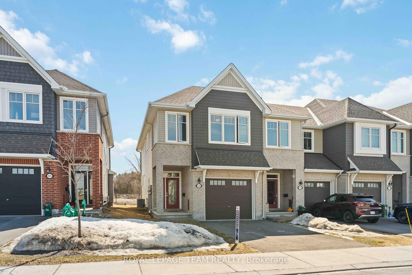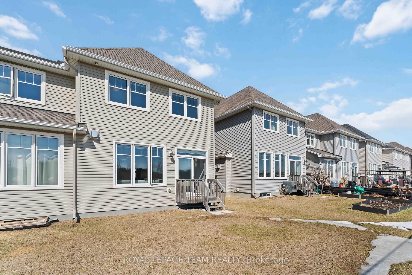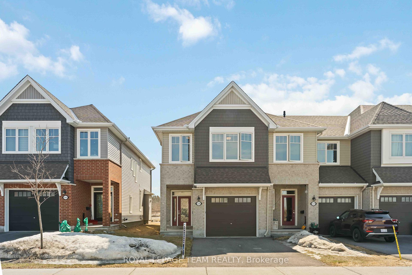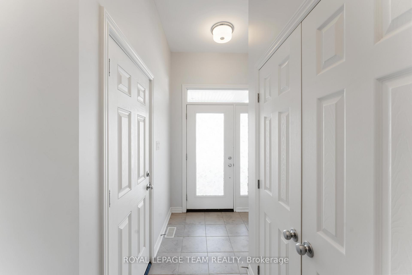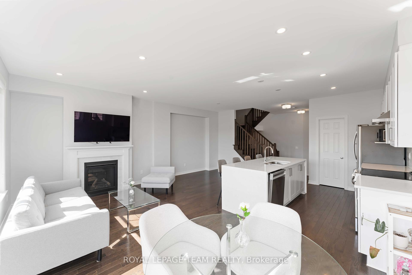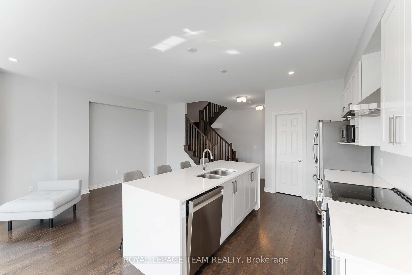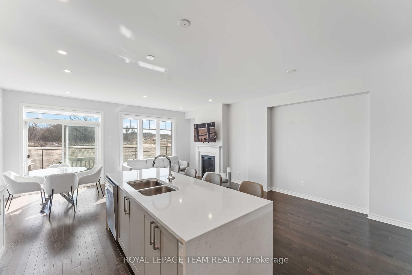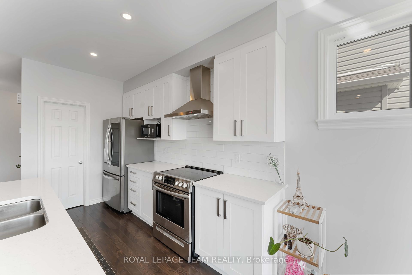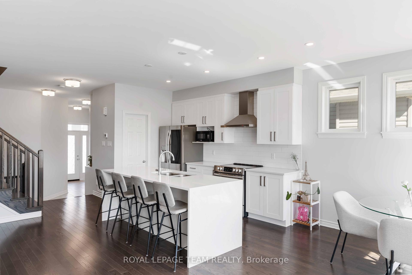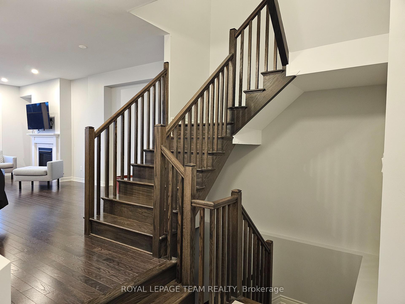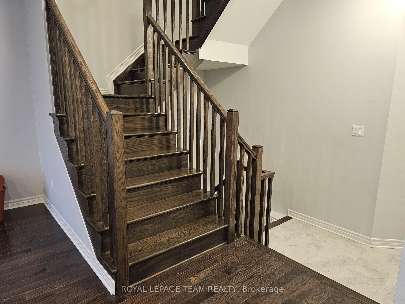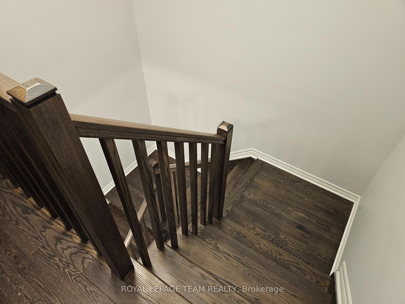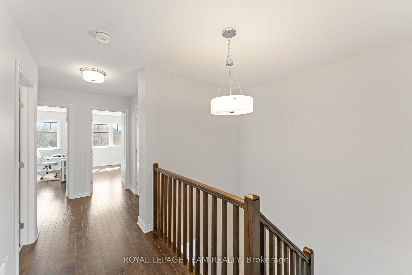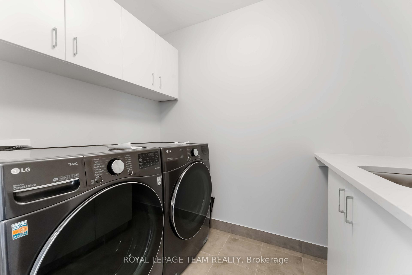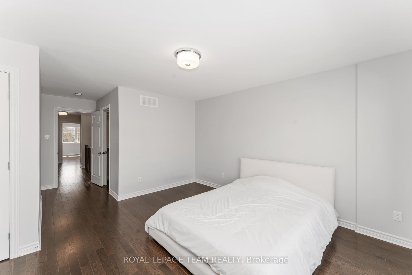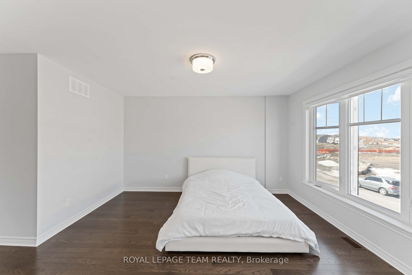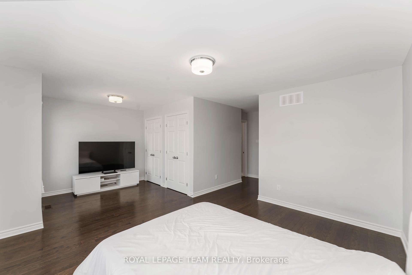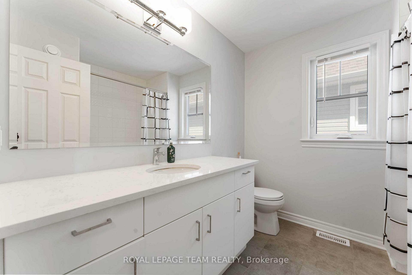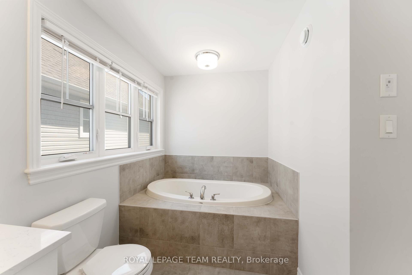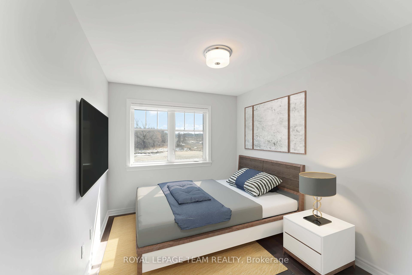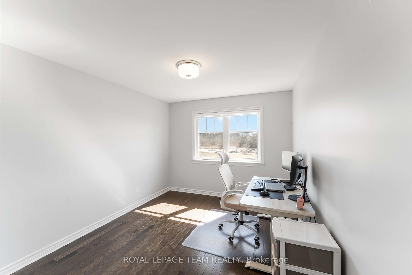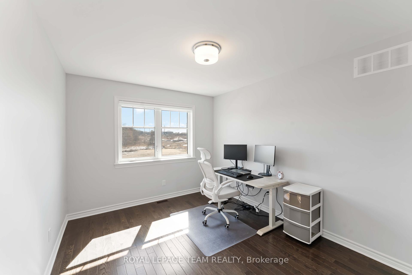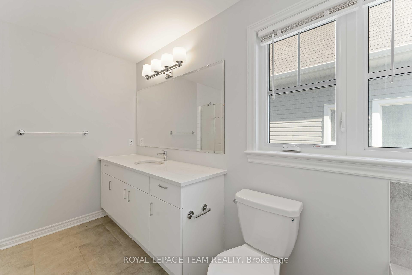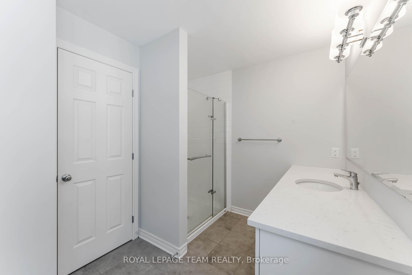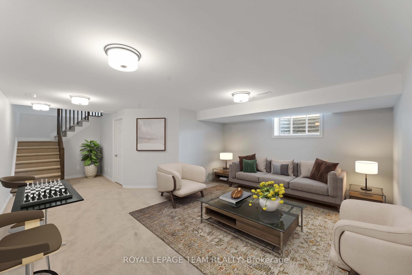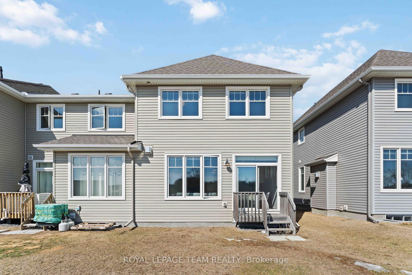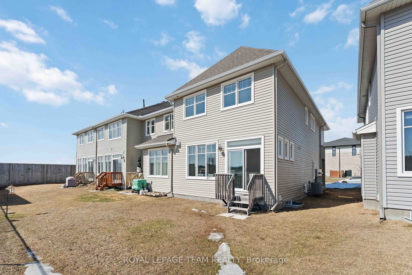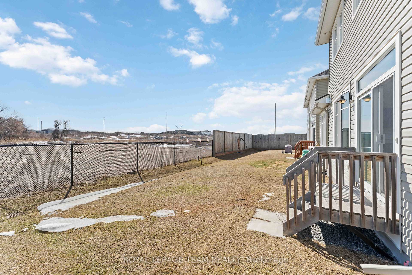$715,000
Available - For Sale
Listing ID: X12087993
506 Jackdaw Aven , Barrhaven, K2J 6M8, Ottawa
| Welcome to Your Dream Home in Half Moon Bay! Discover the perfect blend of modern living and family-friendly convenience in this stunning Tamarack End Unit the Hudson Model, built in 2021. Ideally located in the heart of Half Moon Bay, this home is just minutes away from top-rated schools, beautiful parks, and public transit, making it the perfect spot for families and commuters alike. The key features of this house are spacious Open Concept Design - Enjoy the airy feel of 9-foot ceilings and large windows that flood the hardwood main floor with natural light, creating an inviting atmosphere throughout. Gourmet Kitchen - The elegantly designed kitchen is a chef's dream, featuring luxurious quartz countertops, a spacious pantry, stainless steel appliances, and an oversized center island. This layout not only provides ample storage but also offers the ideal space for entertaining family and friends. Modern Living Space - The expansive dining area, complete with patio doors, seamlessly connects to the cozy living room featuring a stylish gas fireplace. This space is perfect for both relaxing evenings and lively gatherings.The staircase and the entire second level feature beautiful hardwood flooring. This floor includes a spacious laundry room , large primary bedroom complete with a stunning ensuite bathroom, and two additional generously sized bedrooms. Each of these rooms has been thoughtfully designed to provide both comfort and privacy. Fully Finished Basement: Expand your living space with a fully finished basement that includes a large recreational room, perfect for family game nights, movie marathons, or a personal gym. This home combines modern aesthetics with functional design, making it not just a place to live, but a place to thrive. Experience the best of Half Moon Bay living in a community that prioritizes family-friendly amenities and accessibility. Book a viewing today and step into your future. Please note: Some pictures have been virtually staged. |
| Price | $715,000 |
| Taxes: | $4654.00 |
| Occupancy: | Owner |
| Address: | 506 Jackdaw Aven , Barrhaven, K2J 6M8, Ottawa |
| Acreage: | < .50 |
| Directions/Cross Streets: | Egret Way |
| Rooms: | 13 |
| Rooms +: | 3 |
| Bedrooms: | 3 |
| Bedrooms +: | 0 |
| Family Room: | F |
| Basement: | Full, Finished |
| Level/Floor | Room | Length(ft) | Width(ft) | Descriptions | |
| Room 1 | Main | Living Ro | 19.02 | 10.5 | Breakfast Area, Brick Fireplace, Combined w/Dining |
| Room 2 | Main | Dining Ro | 10.99 | 10.1 | Breakfast Bar, Combined w/Laundry |
| Room 3 | Main | Kitchen | 8.2 | 11.58 | Backsplash, B/I Appliances |
| Room 4 | Main | Foyer | |||
| Room 5 | Main | Pantry | |||
| Room 6 | Main | Powder Ro | |||
| Room 7 | Second | Primary B | 19.29 | 13.51 | 4 Pc Ensuite, Walk-In Closet(s) |
| Room 8 | Second | Bedroom 2 | 9.97 | 12.17 | Carpet Free, Closet |
| Room 9 | Second | Bedroom 3 | 8.86 | 10.69 | Carpet Free, Closet |
| Room 10 | Second | Laundry | |||
| Room 11 | Second | Bathroom | 4 Pc Bath | ||
| Room 12 | Basement | Recreatio | 18.37 | 13.61 | Combined w/Workshop |
| Room 13 | Basement | Furnace R |
| Washroom Type | No. of Pieces | Level |
| Washroom Type 1 | 2 | Main |
| Washroom Type 2 | 4 | Second |
| Washroom Type 3 | 4 | Second |
| Washroom Type 4 | 0 | |
| Washroom Type 5 | 0 |
| Total Area: | 0.00 |
| Approximatly Age: | 0-5 |
| Property Type: | Att/Row/Townhouse |
| Style: | 2-Storey |
| Exterior: | Stone, Vinyl Siding |
| Garage Type: | Attached |
| (Parking/)Drive: | Inside Ent |
| Drive Parking Spaces: | 1 |
| Park #1 | |
| Parking Type: | Inside Ent |
| Park #2 | |
| Parking Type: | Inside Ent |
| Pool: | None |
| Approximatly Age: | 0-5 |
| Approximatly Square Footage: | 1500-2000 |
| CAC Included: | N |
| Water Included: | N |
| Cabel TV Included: | N |
| Common Elements Included: | N |
| Heat Included: | N |
| Parking Included: | N |
| Condo Tax Included: | N |
| Building Insurance Included: | N |
| Fireplace/Stove: | Y |
| Heat Type: | Forced Air |
| Central Air Conditioning: | Central Air |
| Central Vac: | N |
| Laundry Level: | Syste |
| Ensuite Laundry: | F |
| Elevator Lift: | False |
| Sewers: | Sewer |
| Water: | Water Sys |
| Water Supply Types: | Water System |
| Utilities-Cable: | Y |
| Utilities-Hydro: | Y |
$
%
Years
This calculator is for demonstration purposes only. Always consult a professional
financial advisor before making personal financial decisions.
| Although the information displayed is believed to be accurate, no warranties or representations are made of any kind. |
| ROYAL LEPAGE TEAM REALTY |
|
|

Nikki Shahebrahim
Broker
Dir:
647-830-7200
Bus:
905-597-0800
Fax:
905-597-0868
| Book Showing | Email a Friend |
Jump To:
At a Glance:
| Type: | Freehold - Att/Row/Townhouse |
| Area: | Ottawa |
| Municipality: | Barrhaven |
| Neighbourhood: | 7711 - Barrhaven - Half Moon Bay |
| Style: | 2-Storey |
| Approximate Age: | 0-5 |
| Tax: | $4,654 |
| Beds: | 3 |
| Baths: | 3 |
| Fireplace: | Y |
| Pool: | None |
Locatin Map:
Payment Calculator:

